930 Foto di ingressi e corridoi con pavimento blu e pavimento giallo
Filtra anche per:
Budget
Ordina per:Popolari oggi
1 - 20 di 930 foto
1 di 3

Bohemian-style foyer in Craftsman home
Ispirazione per un ingresso bohémian di medie dimensioni con pareti gialle, pavimento in pietra calcarea, una porta singola, una porta bianca, pavimento giallo e boiserie
Ispirazione per un ingresso bohémian di medie dimensioni con pareti gialle, pavimento in pietra calcarea, una porta singola, una porta bianca, pavimento giallo e boiserie

This 1950’s mid century ranch had good bones, but was not all that it could be - especially for a family of four. The entrance, bathrooms and mudroom lacked storage space and felt dark and dingy.
The main bathroom was transformed back to its original charm with modern updates by moving the tub underneath the window, adding in a double vanity and a built-in laundry hamper and shelves. Casework used satin nickel hardware, handmade tile, and a custom oak vanity with finger pulls instead of hardware to create a neutral, clean bathroom that is still inviting and relaxing.
The entry reflects this natural warmth with a custom built-in bench and subtle marbled wallpaper. The combined laundry, mudroom and boy's bath feature an extremely durable watery blue cement tile and more custom oak built-in pieces. Overall, this renovation created a more functional space with a neutral but warm palette and minimalistic details.
Interior Design: Casework
General Contractor: Raven Builders
Photography: George Barberis
Press: Rebecca Atwood, Rue Magazine
On the Blog: SW Ranch Master Bath Before & After

Entering from the garage, this mud area is a welcoming transition between the exterior and interior spaces. Since this is located in an open plan family room, the homeowners wanted the built-in cabinets to echo the style in the rest of the house while still providing all the benefits of a mud room.
Kara Lashuay
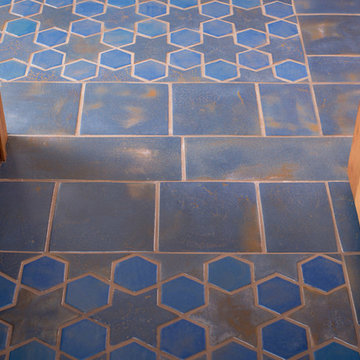
Stars and hex can be combined with simple rectangular and square shapes to define doorways, making a visual transition that is easy on the eye.
Photographer: Kory Kevin, Interior Designer: Martha Dayton Design, Architect: Rehkamp Larson Architects, Tiler: Reuter Quality Tile
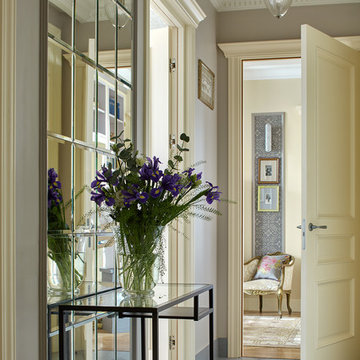
Сергей Ананьев
Ispirazione per un ingresso o corridoio tradizionale con pareti grigie e pavimento blu
Ispirazione per un ingresso o corridoio tradizionale con pareti grigie e pavimento blu

photo credit: Haris Kenjar
Ispirazione per un ingresso o corridoio minimalista con pareti bianche, pavimento in terracotta e pavimento blu
Ispirazione per un ingresso o corridoio minimalista con pareti bianche, pavimento in terracotta e pavimento blu
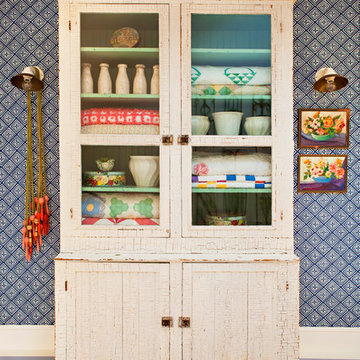
Bret Gum for Flea Market Decor
Ispirazione per un ingresso o corridoio shabby-chic style con pareti blu, pavimento in legno verniciato e pavimento blu
Ispirazione per un ingresso o corridoio shabby-chic style con pareti blu, pavimento in legno verniciato e pavimento blu
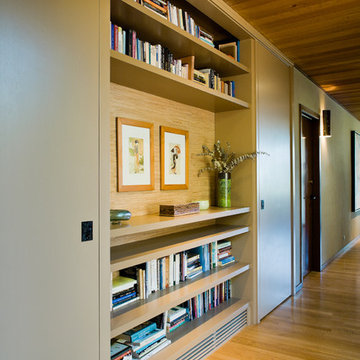
Entry hallway to mid-century-modern renovation with wood ceilings, wood baseboards and trim, hardwood floors, beige walls, and built-in bookcase in Berkeley hills, California
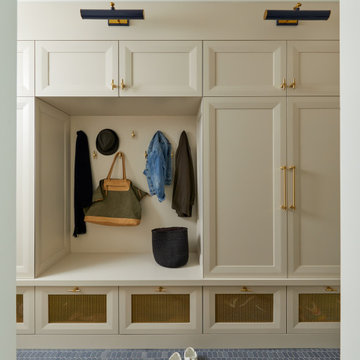
Ispirazione per un ingresso con anticamera tradizionale con pareti beige e pavimento blu

Immagine di un piccolo ingresso country con pareti bianche, pavimento in ardesia, una porta singola, una porta in legno bruno e pavimento blu

Walnut Mudroom Built ins with custom bench
Foto di un grande ingresso con anticamera classico con pareti beige, pavimento con piastrelle in ceramica, una porta singola, una porta marrone e pavimento blu
Foto di un grande ingresso con anticamera classico con pareti beige, pavimento con piastrelle in ceramica, una porta singola, una porta marrone e pavimento blu

Ispirazione per un piccolo ingresso con anticamera moderno con pareti bianche, pavimento con piastrelle in ceramica, una porta a due ante, una porta in legno scuro e pavimento giallo

Contractor: Reuter Walton
Interior Design: Talla Skogmo
Photography: Alyssa Lee
Idee per un ingresso o corridoio minimalista di medie dimensioni con pareti bianche, una porta singola, una porta blu e pavimento blu
Idee per un ingresso o corridoio minimalista di medie dimensioni con pareti bianche, una porta singola, una porta blu e pavimento blu
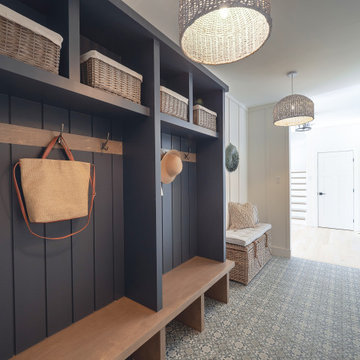
Modern lake house decorated with warm wood tones and blue accents.
Esempio di un grande ingresso con anticamera classico con pareti bianche, pavimento in gres porcellanato, una porta singola e pavimento blu
Esempio di un grande ingresso con anticamera classico con pareti bianche, pavimento in gres porcellanato, una porta singola e pavimento blu
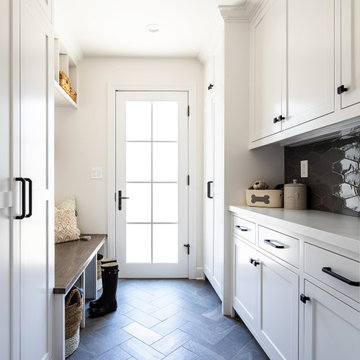
This Altadena home is the perfect example of modern farmhouse flair. The powder room flaunts an elegant mirror over a strapping vanity; the butcher block in the kitchen lends warmth and texture; the living room is replete with stunning details like the candle style chandelier, the plaid area rug, and the coral accents; and the master bathroom’s floor is a gorgeous floor tile.
Project designed by Courtney Thomas Design in La Cañada. Serving Pasadena, Glendale, Monrovia, San Marino, Sierra Madre, South Pasadena, and Altadena.
For more about Courtney Thomas Design, click here: https://www.courtneythomasdesign.com/
To learn more about this project, click here:
https://www.courtneythomasdesign.com/portfolio/new-construction-altadena-rustic-modern/
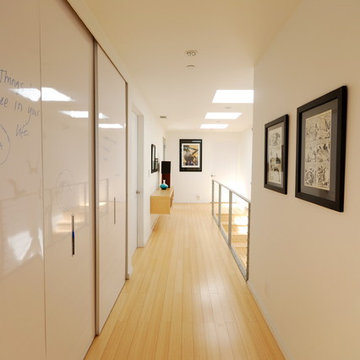
DLFstudio ©
Immagine di un ingresso o corridoio minimalista con parquet chiaro, pareti bianche e pavimento giallo
Immagine di un ingresso o corridoio minimalista con parquet chiaro, pareti bianche e pavimento giallo
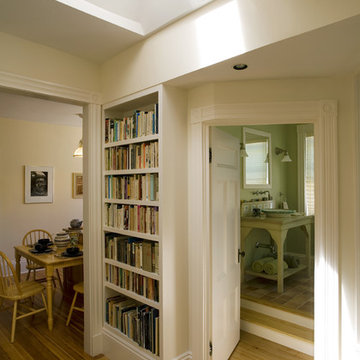
Smart storage maximizes the function of this hallway while a skylight brings in plenty of natural light.
Esempio di un ingresso o corridoio tradizionale con pareti beige, pavimento in legno massello medio e pavimento giallo
Esempio di un ingresso o corridoio tradizionale con pareti beige, pavimento in legno massello medio e pavimento giallo

Diseño y construcción de oficinas corporativas en el centro de Barcelona.
Techo con instalaciones descubiertas y paneles acústicos para absorver la reberverancia.
Suelo de pvc imitación madera en los pasillos, y moqueta en las zonas de trabajo.
Cabinas telefónicas acústicas individuales
Diseño de vinilos para mamparas de vidrio
Diseño y suministro de mobiliario a medida con taquillas y jardineras.
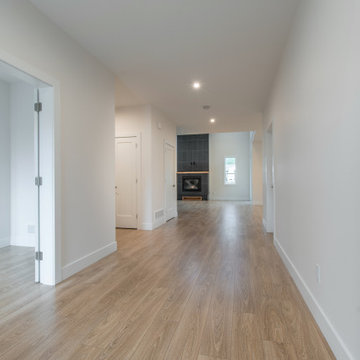
wide entry way with view focused on the 19' tall tiled fireplace.
Esempio di un ingresso chic con pareti bianche, pavimento in laminato, una porta verde e pavimento giallo
Esempio di un ingresso chic con pareti bianche, pavimento in laminato, una porta verde e pavimento giallo
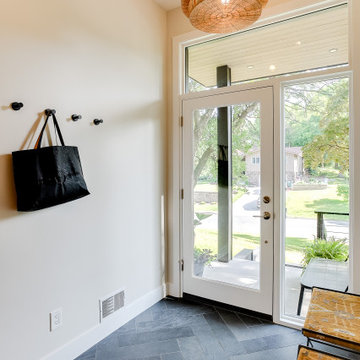
Ispirazione per un ingresso o corridoio scandinavo con pavimento in ardesia, una porta singola, una porta bianca e pavimento blu
930 Foto di ingressi e corridoi con pavimento blu e pavimento giallo
1