2.058 Foto di ingressi e corridoi con pavimento beige
Filtra anche per:
Budget
Ordina per:Popolari oggi
101 - 120 di 2.058 foto
1 di 3
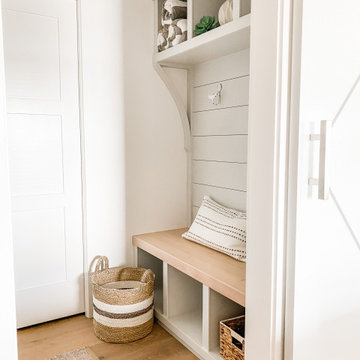
Idee per un piccolo ingresso con anticamera tradizionale con pareti bianche, parquet chiaro, una porta singola, una porta bianca, pavimento beige e pareti in perlinato

Esempio di un corridoio design di medie dimensioni con pareti bianche, pavimento in laminato, una porta singola, una porta in vetro, pavimento beige, soffitto ribassato e carta da parati

Ispirazione per un piccolo ingresso con anticamera stile rurale con pareti marroni, pavimento in pietra calcarea, una porta singola, una porta in vetro, pavimento beige, soffitto in legno e pareti in legno
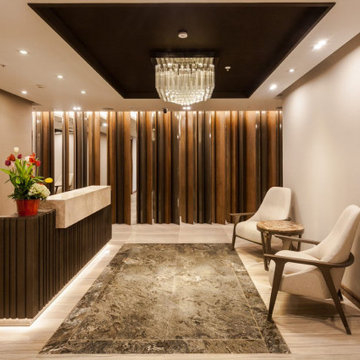
Immagine di un grande ingresso o corridoio design con pareti beige, pavimento in marmo, pavimento beige e carta da parati

Entry into a modern family home filled with color and textures.
Idee per un ingresso minimalista di medie dimensioni con pareti grigie, parquet chiaro, una porta singola, una porta in legno chiaro, pavimento beige, soffitto a volta e carta da parati
Idee per un ingresso minimalista di medie dimensioni con pareti grigie, parquet chiaro, una porta singola, una porta in legno chiaro, pavimento beige, soffitto a volta e carta da parati
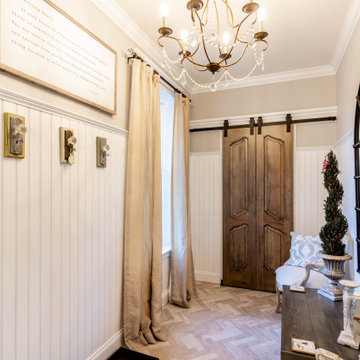
Mudrooms can have style, too! The mudroom may be one of the most used spaces in your home, but that doesn't mean it has to be boring. A stylish, practical mudroom can keep your house in order and still blend with the rest of your home. This homeowner's existing mudroom was not utilizing the area to its fullest. The open shelves and bench seat were constantly cluttered and unorganized. The garage had a large underutilized area, which allowed us to expand the mudroom and create a large walk in closet that now stores all the day to day clutter, and keeps it out of sight behind these custom elegant barn doors. The mudroom now serves as a beautiful and stylish entrance from the garage, yet remains functional and durable with heated tile floors, wainscoting, coat hooks, and lots of shelving and storage in the closet.
Directly outside of the mudroom was a small hall closet that did not get used much. We turned the space into a coffee bar area with a lot of style! Custom dusty blue cabinets add some extra kitchen storage, and mirrored wall cabinets add some function for quick touch ups while heading out the door.
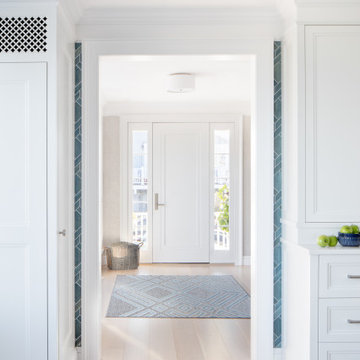
Image showing the front door/ entry from the kitchen.
Ispirazione per un ingresso contemporaneo di medie dimensioni con pareti con effetto metallico, parquet chiaro, una porta singola, una porta bianca, pavimento beige e carta da parati
Ispirazione per un ingresso contemporaneo di medie dimensioni con pareti con effetto metallico, parquet chiaro, una porta singola, una porta bianca, pavimento beige e carta da parati

COUNTRY HOUSE INTERIOR DESIGN PROJECT
We were thrilled to be asked to provide our full interior design service for this luxury new-build country house, deep in the heart of the Lincolnshire hills.
Our client approached us as soon as his offer had been accepted on the property – the year before it was due to be finished. This was ideal, as it meant we could be involved in some important decisions regarding the interior architecture. Most importantly, we were able to input into the design of the kitchen and the state-of-the-art lighting and automation system.
This beautiful country house now boasts an ambitious, eclectic array of design styles and flavours. Some of the rooms are intended to be more neutral and practical for every-day use. While in other areas, Tim has injected plenty of drama through his signature use of colour, statement pieces and glamorous artwork.
FORMULATING THE DESIGN BRIEF
At the initial briefing stage, our client came to the table with a head full of ideas. Potential themes and styles to incorporate – thoughts on how each room might look and feel. As always, Tim listened closely. Ideas were brainstormed and explored; requirements carefully talked through. Tim then formulated a tight brief for us all to agree on before embarking on the designs.
METROPOLIS MEETS RADIO GAGA GRANDEUR
Two areas of special importance to our client were the grand, double-height entrance hall and the formal drawing room. The brief we settled on for the hall was Metropolis – Battersea Power Station – Radio Gaga Grandeur. And for the drawing room: James Bond’s drawing room where French antiques meet strong, metallic engineered Art Deco pieces. The other rooms had equally stimulating design briefs, which Tim and his team responded to with the same level of enthusiasm.

Modern and clean entryway with extra space for coats, hats, and shoes.
.
.
interior designer, interior, design, decorator, residential, commercial, staging, color consulting, product design, full service, custom home furnishing, space planning, full service design, furniture and finish selection, interior design consultation, functionality, award winning designers, conceptual design, kitchen and bathroom design, custom cabinetry design, interior elevations, interior renderings, hardware selections, lighting design, project management, design consultation
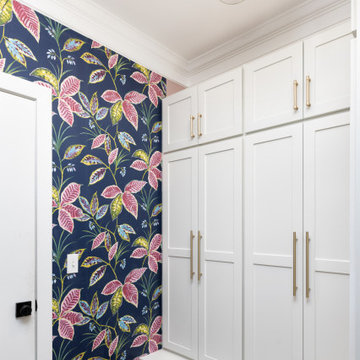
Esempio di un ingresso o corridoio con pareti multicolore, parquet chiaro, pavimento beige e carta da parati
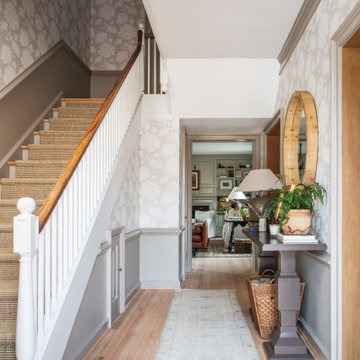
Ispirazione per un ingresso classico di medie dimensioni con pareti beige, parquet chiaro, una porta olandese, una porta nera, pavimento beige e carta da parati

A two-story entry is flanked by the stair case to the second level and the back of the home's fireplace.
Ispirazione per un grande ingresso classico con pareti beige, moquette, pavimento beige, soffitto a volta e pannellatura
Ispirazione per un grande ingresso classico con pareti beige, moquette, pavimento beige, soffitto a volta e pannellatura

A vivid pink dutch door invites you in.
Esempio di una porta d'ingresso costiera di medie dimensioni con pareti nere, pavimento in cemento, una porta olandese, una porta rossa, pavimento beige e pareti in perlinato
Esempio di una porta d'ingresso costiera di medie dimensioni con pareti nere, pavimento in cemento, una porta olandese, una porta rossa, pavimento beige e pareti in perlinato

Esempio di un piccolo corridoio design con pareti verdi, pavimento con piastrelle in ceramica, una porta singola, una porta in metallo, pavimento beige e carta da parati

シューズインクローゼットの本来の収納目的は、靴を置く事だけではなくて、靴「も」おける収納部屋だと考えました。もちろんまず、靴を入れるのですが、家族の趣味であるスキーの板や、出張の多い旦那様のトランクを置く場所として使う予定です。生活のスタイル、行動範囲、持っているもの、置きたい場所によって、シューズインクローゼットの設えは変わってきますね。せっかくだから、自分たち家族の使いやすい様に、カスタマイズしたいですね。
ルーバー天井の家・東京都板橋区
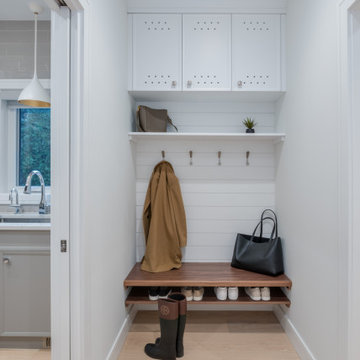
Idee per un piccolo ingresso con anticamera minimal con pareti bianche, parquet chiaro, pavimento beige e pareti in perlinato
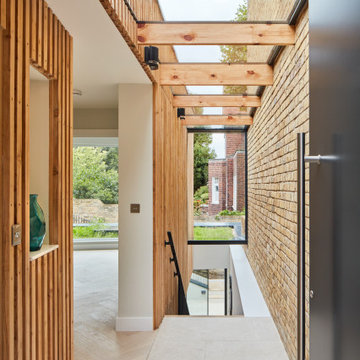
The separation between the existing and the old building is done in a transparent glass link which serves as entrance and corridor to the new house.
Idee per un piccolo corridoio design con pareti marroni, pavimento in travertino, una porta singola, una porta grigia, pavimento beige e pareti in legno
Idee per un piccolo corridoio design con pareti marroni, pavimento in travertino, una porta singola, una porta grigia, pavimento beige e pareti in legno
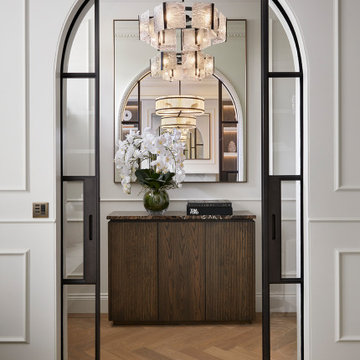
Immagine di un ingresso o corridoio contemporaneo di medie dimensioni con pareti bianche, pavimento in legno massello medio, pavimento beige e pannellatura

Esempio di un ingresso minimal con pareti bianche, parquet chiaro, pavimento beige, travi a vista e pannellatura

For this showhouse, Celene chose the Desert Oak Laminate in the Herringbone style (it is also available in a matching straight plank). This floor runs from the front door through the hallway, into the open plan kitchen / dining / living space.
2.058 Foto di ingressi e corridoi con pavimento beige
6