2.058 Foto di ingressi e corridoi con pavimento beige
Filtra anche per:
Budget
Ordina per:Popolari oggi
81 - 100 di 2.058 foto
1 di 3
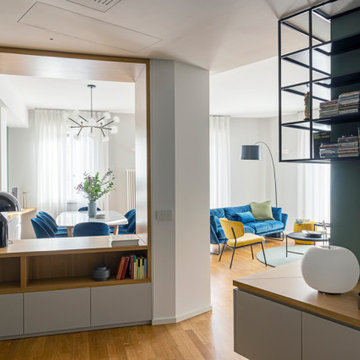
foto di Cristina Galline Bohman
Immagine di un ingresso design di medie dimensioni con pareti verdi, pavimento in legno massello medio, pavimento beige, soffitto a cassettoni e carta da parati
Immagine di un ingresso design di medie dimensioni con pareti verdi, pavimento in legno massello medio, pavimento beige, soffitto a cassettoni e carta da parati
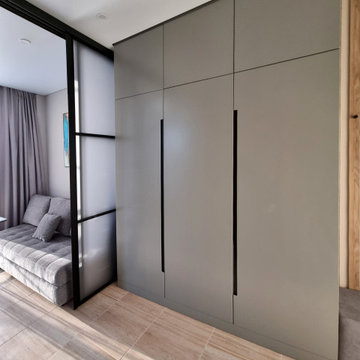
Foto di un piccolo ingresso con anticamera contemporaneo con pareti beige, pavimento in gres porcellanato, pavimento beige e carta da parati
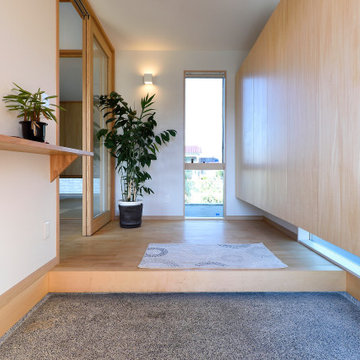
Esempio di un corridoio etnico con pareti bianche, pavimento in legno massello medio, una porta singola, una porta in legno bruno, pavimento beige, soffitto in carta da parati e carta da parati
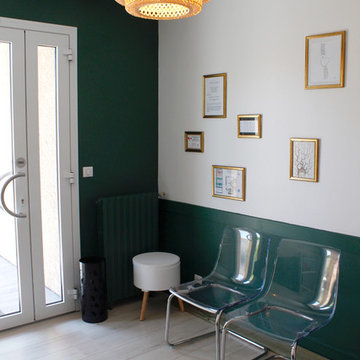
Photos 5070
Foto di un ingresso o corridoio minimalista di medie dimensioni con pareti verdi, pavimento in vinile, una porta a due ante, una porta bianca, pavimento beige e boiserie
Foto di un ingresso o corridoio minimalista di medie dimensioni con pareti verdi, pavimento in vinile, una porta a due ante, una porta bianca, pavimento beige e boiserie

Esempio di un grande ingresso contemporaneo con pareti marroni, pavimento in marmo, pavimento beige, soffitto ribassato e pareti in legno
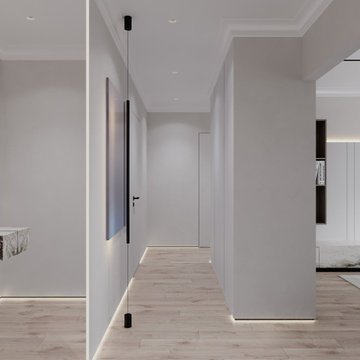
Idee per un ingresso o corridoio minimal di medie dimensioni con pareti beige, pavimento in vinile, pavimento beige, soffitto in carta da parati e carta da parati
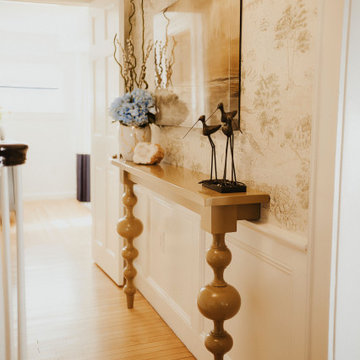
We designed this entry to be warm & welcoming by using natural earth tones in tans & green. The wallpaper shows a seaside cottage town, which was perfect for this home in Newport RI. The custom-made console table was designed by Larson, and was made narrow to allow for gracious egress.
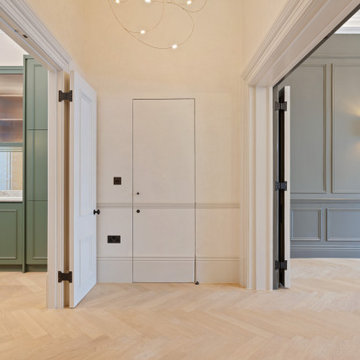
View from the lobby between the living room & kitchen. The guest powder is constructed with jib door to allow it to blend in rather than stand out. The pendant light is Moooi's 'Flock of Light' in the 21 light size. The woodwork is painted in Slaked Lime Deep #150 by Little Greene, and the wall finish is a perlata applied by Bespoke Venetian Plastering. Perlata has a similar look to polished/Venetian plaster, but with a less shiny finish. To the right is the living room, painted in Grey Moss #234 by Little Greene. To the left is the kitchen, with feature cabinetry in Green Smoke #47 by Farrow & Ball.
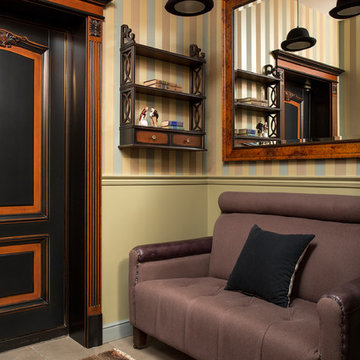
Квартира для мужчины средних лет в стиле американской классики.
Фото: Евгений Кулибаба
Esempio di un piccolo ingresso o corridoio chic con pareti gialle, pavimento in gres porcellanato, pavimento beige e carta da parati
Esempio di un piccolo ingresso o corridoio chic con pareti gialle, pavimento in gres porcellanato, pavimento beige e carta da parati
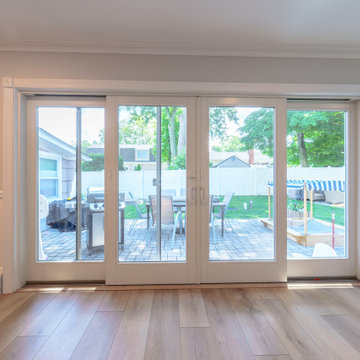
Inspired by sandy shorelines on the California coast, this beachy blonde vinyl floor brings just the right amount of variation to each room. With the Modin Collection, we have raised the bar on luxury vinyl plank. The result is a new standard in resilient flooring. Modin offers true embossed in register texture, a low sheen level, a rigid SPC core, an industry-leading wear layer, and so much more.
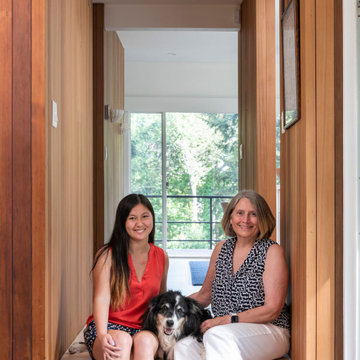
In the early 50s, Herbert and Ruth Weiss attended a lecture by Bauhaus founder Walter Gropius hosted by MIT. They were fascinated by Gropius’ description of the ‘Five Fields’ community of 60 houses he and his firm, The Architect’s Collaborative (TAC), were designing in Lexington, MA. The Weiss’ fell in love with Gropius’ vision for a grouping of 60 modern houses to be arrayed around eight acres of common land that would include a community pool and playground. They soon had one of their own.The original, TAC-designed house was a single-slope design with a modest footprint of 800 square feet. Several years later, the Weiss’ commissioned modernist architect Henry Hoover to add a living room wing and new entry to the house. Hoover’s design included a wall of glass which opens to a charming pond carved into the outcropping of granite ledge.
After living in the house for 65 years, the Weiss’ sold the house to our client, who asked us to design a renovation that would respect the integrity of the vintage modern architecture. Our design focused on reorienting the kitchen, opening it up to the family room. The bedroom wing was redesigned to create a principal bedroom with en-suite bathroom. Interior finishes were edited to create a more fluid relationship between the original TAC home and Hoover’s addition. We worked closely with the builder, Patriot Custom Homes, to install Solar electric panels married to an efficient heat pump heating and cooling system. These updates integrate modern touches and high efficiency into a striking piece of architectural history.
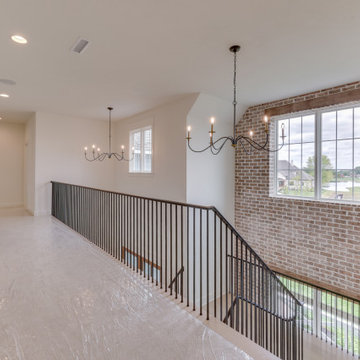
Photos by Mark Myers of Myers Imaging
Foto di un ingresso o corridoio con pareti bianche, moquette, pavimento beige e pareti in mattoni
Foto di un ingresso o corridoio con pareti bianche, moquette, pavimento beige e pareti in mattoni
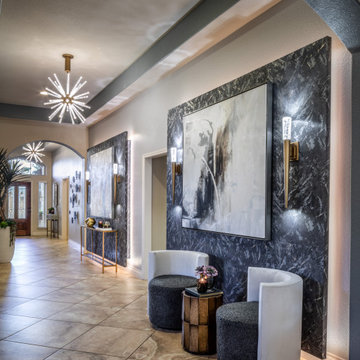
Foto di un corridoio minimalista di medie dimensioni con pareti grigie, pavimento con piastrelle in ceramica, una porta singola, una porta in legno scuro, pavimento beige e carta da parati

Foto di un grande ingresso stile marino con pareti bianche, parquet chiaro, una porta a pivot, una porta nera, pavimento beige, soffitto a volta e pareti in legno

Ispirazione per un ingresso moderno di medie dimensioni con pavimento in legno massello medio, una porta a pivot, una porta in legno bruno, pareti in legno e pavimento beige
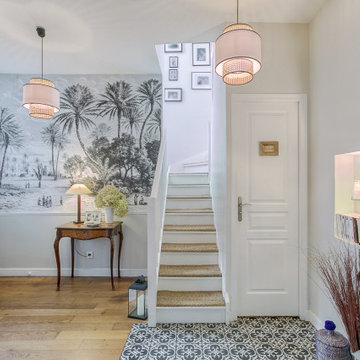
Ici quelques cloisons ont été cassées et les espaces modifiés afin de pouvoir faire entrer la lumière. Un panoramique a été installé pour donner de la profondeur à l'entrée. Les escaliers ont été peint en blanc et recouvert de sisal. Un placard avec verrière a été créé afin de pouvoir y mettre des manteaux.
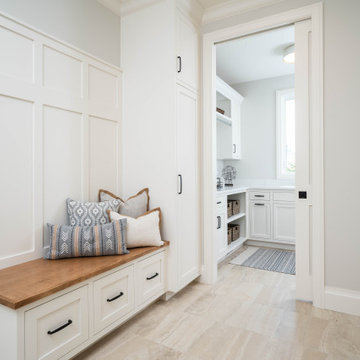
Large mudroom with built-in storage and a wood-topped bench leads to the laundry room
Idee per un ingresso o corridoio country di medie dimensioni con pareti grigie, pavimento con piastrelle in ceramica, pavimento beige e pannellatura
Idee per un ingresso o corridoio country di medie dimensioni con pareti grigie, pavimento con piastrelle in ceramica, pavimento beige e pannellatura

Complete redesign of this traditional golf course estate to create a tropical paradise with glitz and glam. The client's quirky personality is displayed throughout the residence through contemporary elements and modern art pieces that are blended with traditional architectural features. Gold and brass finishings were used to convey their sparkling charm. And, tactile fabrics were chosen to accent each space so that visitors will keep their hands busy. The outdoor space was transformed into a tropical resort complete with kitchen, dining area and orchid filled pool space with waterfalls.
Photography by Luxhunters Productions

Idee per un corridoio chic di medie dimensioni con pareti beige, parquet chiaro, una porta singola, pavimento beige e boiserie
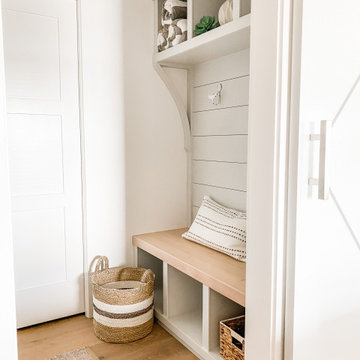
Idee per un piccolo ingresso con anticamera tradizionale con pareti bianche, parquet chiaro, una porta singola, una porta bianca, pavimento beige e pareti in perlinato
2.058 Foto di ingressi e corridoi con pavimento beige
5