497 Foto di ingressi e corridoi con pavimento beige e soffitto ribassato
Filtra anche per:
Budget
Ordina per:Popolari oggi
81 - 100 di 497 foto
1 di 3
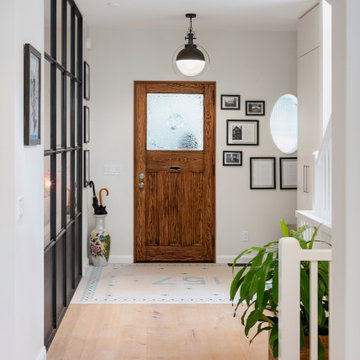
A truly special property located in a sought after Toronto neighbourhood, this large family home renovation sought to retain the charm and history of the house in a contemporary way. The full scale underpin and large rear addition served to bring in natural light and expand the possibilities of the spaces. A vaulted third floor contains the master bedroom and bathroom with a cozy library/lounge that walks out to the third floor deck - revealing views of the downtown skyline. A soft inviting palate permeates the home but is juxtaposed with punches of colour, pattern and texture. The interior design playfully combines original parts of the home with vintage elements as well as glass and steel and millwork to divide spaces for working, relaxing and entertaining. An enormous sliding glass door opens the main floor to the sprawling rear deck and pool/hot tub area seamlessly. Across the lawn - the garage clad with reclaimed barnboard from the old structure has been newly build and fully rough-in for a potential future laneway house.
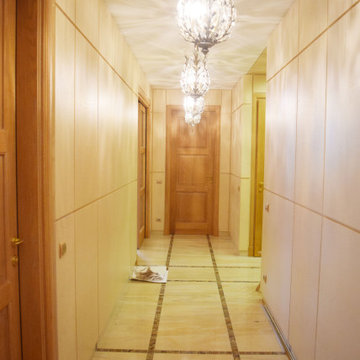
Квартира 120 м2 для творческой многодетной семьи. Дом современной постройки расположен в исторической части Москвы – на Патриарших прудах. В интерьере удалось соединить классические и современные элементы. Гостиная , спальня родителей и младшей дочери выполнены с применением элементов классики, а общие пространства, комнаты детей – подростков , в современном , скандинавском стиле. В столовой хорошо вписался в интерьер антикварный буфет, который совсем не спорит с окружающей современной мебелью. Мебель во всех комнатах выполнена по индивидуальному проекту, что позволило максимально эффективно использовать пространство. При оформлении квартиры использованы в основном экологически чистые материалы - дерево, натуральный камень, льняные и хлопковые ткани.
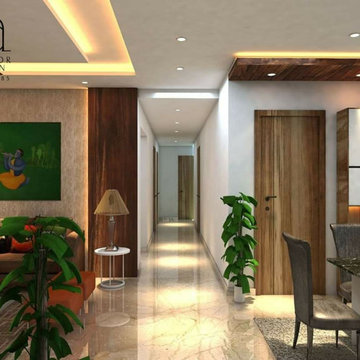
The aisle leading to the rooms.
Esempio di un grande ingresso o corridoio contemporaneo con pareti grigie, pavimento in marmo, pavimento beige, soffitto ribassato e pareti in legno
Esempio di un grande ingresso o corridoio contemporaneo con pareti grigie, pavimento in marmo, pavimento beige, soffitto ribassato e pareti in legno
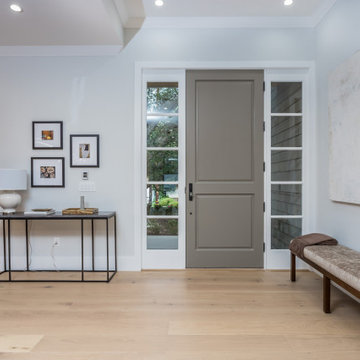
Newly constructed Smart home with attached 3 car garage in Encino! A proud oak tree beckons you to this blend of beauty & function offering recessed lighting, LED accents, large windows, wide plank wood floors & built-ins throughout. Enter the open floorplan including a light filled dining room, airy living room offering decorative ceiling beams, fireplace & access to the front patio, powder room, office space & vibrant family room with a view of the backyard. A gourmets delight is this kitchen showcasing built-in stainless-steel appliances, double kitchen island & dining nook. There’s even an ensuite guest bedroom & butler’s pantry. Hosting fun filled movie nights is turned up a notch with the home theater featuring LED lights along the ceiling, creating an immersive cinematic experience. Upstairs, find a large laundry room, 4 ensuite bedrooms with walk-in closets & a lounge space. The master bedroom has His & Hers walk-in closets, dual shower, soaking tub & dual vanity. Outside is an entertainer’s dream from the barbecue kitchen to the refreshing pool & playing court, plus added patio space, a cabana with bathroom & separate exercise/massage room. With lovely landscaping & fully fenced yard, this home has everything a homeowner could dream of!
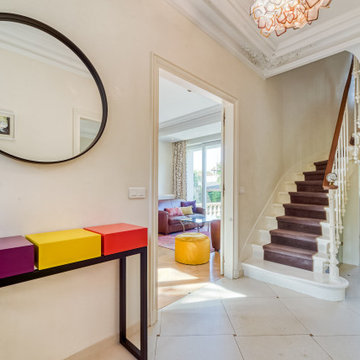
La console, au design contemporain et aux couleurs vives, répond aux couleurs présentes dans le salon et la salle à manger. Elle cache 2 tiroirs qui permettent d'avoir une entrée toujours bien rangée. Elle a été dessinée et fabriquée par une petite société française basée en région parisienne.
Le miroir au cadre noir est en rappel des pieds de la console et de la rambarde de l'escalier.
La suspension est dans les mêmes teintes, adoucies, que la console.
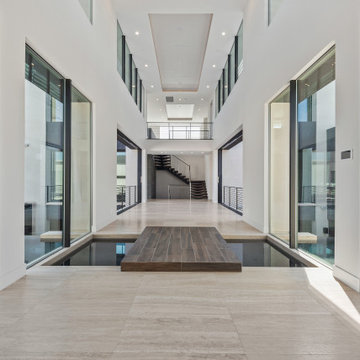
Ispirazione per un grande ingresso design con pareti bianche, una porta a pivot, una porta in vetro, pavimento beige e soffitto ribassato
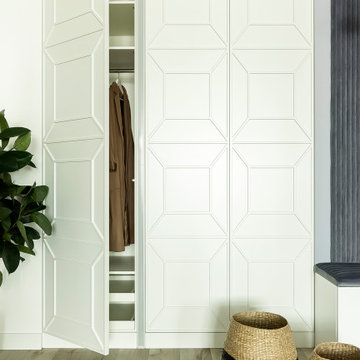
Immagine di un ingresso con vestibolo design di medie dimensioni con pareti bianche, pavimento in laminato, una porta singola, una porta bianca, pavimento beige e soffitto ribassato
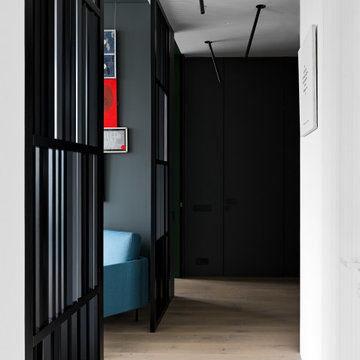
Ispirazione per un ingresso o corridoio minimal di medie dimensioni con pareti bianche, pavimento in legno massello medio, pavimento beige e soffitto ribassato
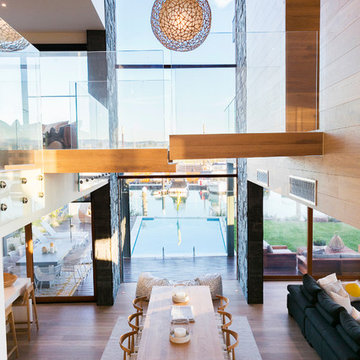
JPD Photography
Hall and stairs lead too dining/living/kitchen area.
High ceiling and back wall covered in a big window showing the pool and docks.
Ispirazione per un grande ingresso o corridoio design con parquet chiaro, pareti beige, pavimento beige, soffitto ribassato e pareti in legno
Ispirazione per un grande ingresso o corridoio design con parquet chiaro, pareti beige, pavimento beige, soffitto ribassato e pareti in legno
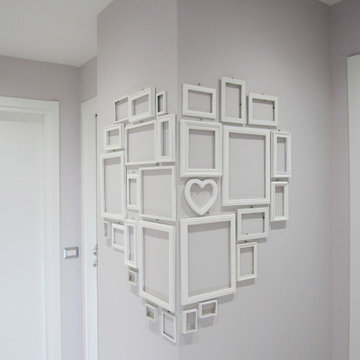
Un appartamento dei primi anni '70 che mostrava tutti i segni degli anni trascorsi e che per richiesta dei proprietari è stato attualizzato grazie ad un intervento di ristrutturazione. Un lavoro attento il cui obiettivo principale è stato quello di reinterpretare spazi e funzioni cercando il più possibile di recuperare alcuni pregevoli elementi di arredo integrandoli con i nuovi. Il risultato estetico è intriso di calore e atmosfera familiare in tutte le sue declinazioni e dove tutte le funzioni richieste hanno trovato la loro giusta collocazione.
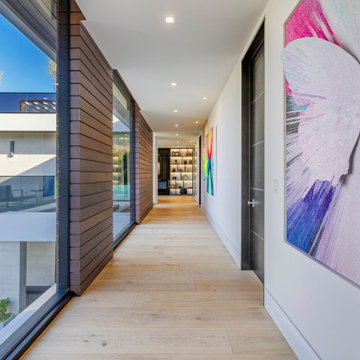
Bundy Drive Brentwood, Los Angeles modern home glass wall hallway. Photo by Simon Berlyn.
Foto di un ampio ingresso o corridoio moderno con pareti bianche, pavimento beige e soffitto ribassato
Foto di un ampio ingresso o corridoio moderno con pareti bianche, pavimento beige e soffitto ribassato
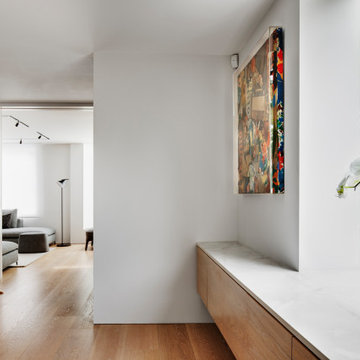
The house is filled with natural light, with glazed openings and light-toned windows treatments ensuring sunlight to illuminate the interior. Forming a base of clean lines and warm and textural timber underfoot, the floating staircase connects the levels, encouraging the eye upward. Furniture and lighting then act as the natural additions to the structure, drawing on a soft and desaturated palette of textured fabrics.
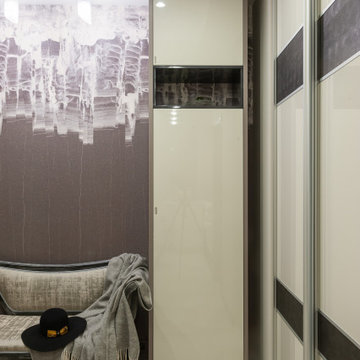
Esempio di un piccolo ingresso con vestibolo bohémian con pareti multicolore, pavimento in gres porcellanato, una porta singola, una porta bianca, pavimento beige, soffitto ribassato e carta da parati

In chiave informale materica e di grande impatto, è la porta del corridoio trasformata in quadro. Una sperimentazione dell’astrattismo riportata come dipinto, ove la tela, viene inchiodata direttamente sulla porta, esprimendo così, un concetto di passaggio, l’inizio di un viaggio.
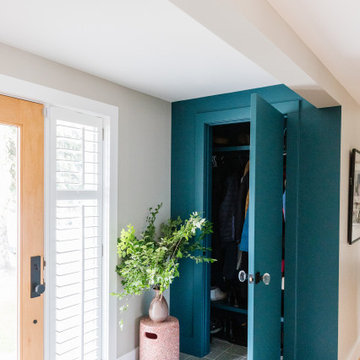
Having lived in England and now Canada, these clients wanted to inject some personality and extra space for their young family into their 70’s, two storey home. I was brought in to help with the extension of their front foyer, reconfiguration of their powder room and mudroom.
We opted for some rich blue color for their front entry walls and closet, which reminded them of English pubs and sea shores they have visited. The floor tile was also a node to some classic elements. When it came to injecting some fun into the space, we opted for graphic wallpaper in the bathroom.
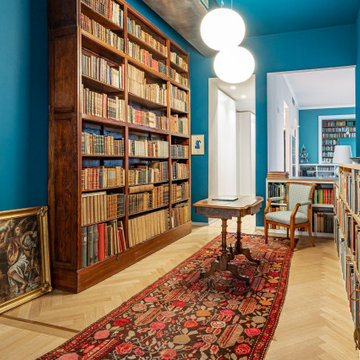
Ispirazione per un grande ingresso o corridoio eclettico con pareti blu, parquet chiaro, pavimento beige e soffitto ribassato
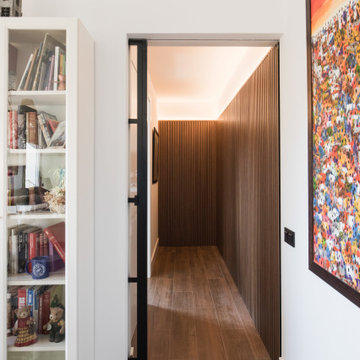
Ispirazione per un ingresso o corridoio eclettico con pareti marroni, parquet scuro, pavimento beige, soffitto ribassato e pannellatura
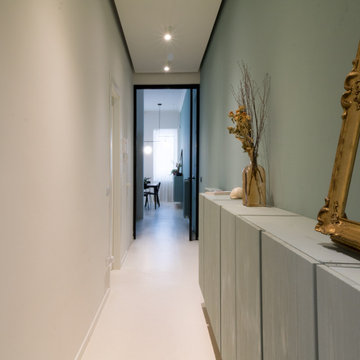
Idee per un ingresso o corridoio con pareti verdi, pavimento in cemento, pavimento beige e soffitto ribassato
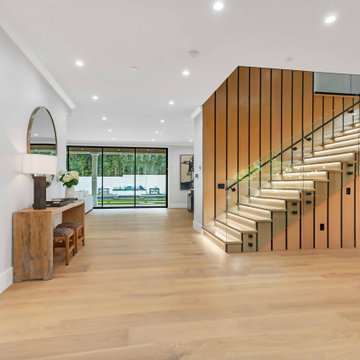
Newly constructed Smart home with attached 3 car garage in Encino! A proud oak tree beckons you to this blend of beauty & function offering recessed lighting, LED accents, large windows, wide plank wood floors & built-ins throughout. Enter the open floorplan including a light filled dining room, airy living room offering decorative ceiling beams, fireplace & access to the front patio, powder room, office space & vibrant family room with a view of the backyard. A gourmets delight is this kitchen showcasing built-in stainless-steel appliances, double kitchen island & dining nook. There’s even an ensuite guest bedroom & butler’s pantry. Hosting fun filled movie nights is turned up a notch with the home theater featuring LED lights along the ceiling, creating an immersive cinematic experience. Upstairs, find a large laundry room, 4 ensuite bedrooms with walk-in closets & a lounge space. The master bedroom has His & Hers walk-in closets, dual shower, soaking tub & dual vanity. Outside is an entertainer’s dream from the barbecue kitchen to the refreshing pool & playing court, plus added patio space, a cabana with bathroom & separate exercise/massage room. With lovely landscaping & fully fenced yard, this home has everything a homeowner could dream of!
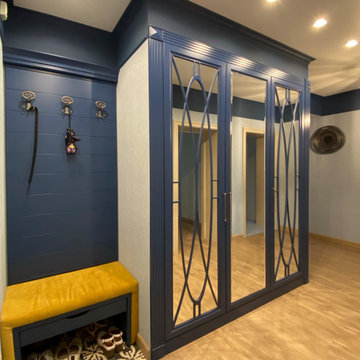
Idee per un grande ingresso con anticamera tradizionale con pareti grigie, pavimento in vinile, una porta singola, una porta gialla, pavimento beige, soffitto ribassato e carta da parati
497 Foto di ingressi e corridoi con pavimento beige e soffitto ribassato
5