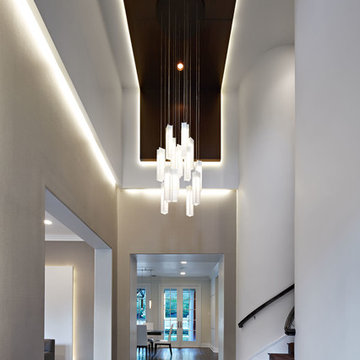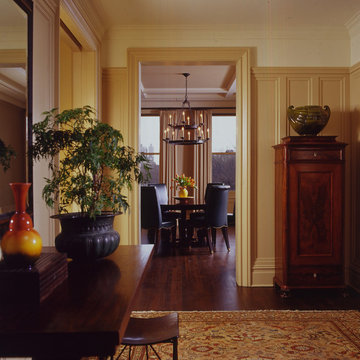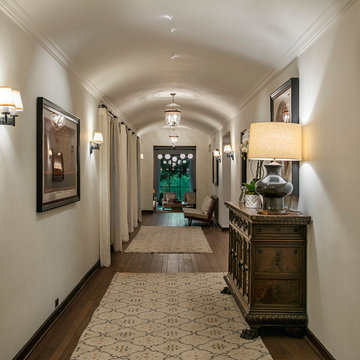26.115 Foto di ingressi e corridoi con parquet scuro
Ordina per:Popolari oggi
1021 - 1040 di 26.115 foto
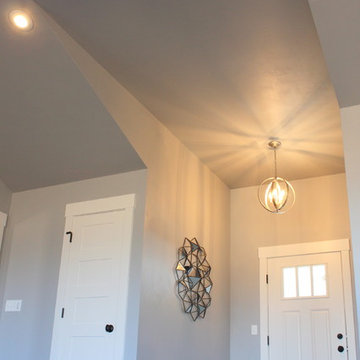
Craftsman doors and dark wood floors bring character to a new build.
Idee per un ingresso stile americano di medie dimensioni con pareti grigie, parquet scuro, una porta singola e una porta bianca
Idee per un ingresso stile americano di medie dimensioni con pareti grigie, parquet scuro, una porta singola e una porta bianca
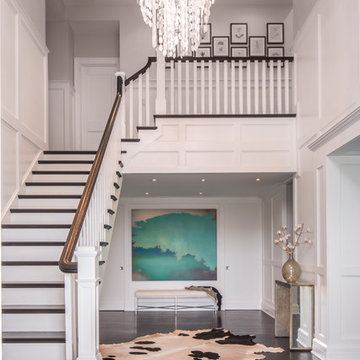
Large, open entrance welcomes you home.
Photo by Marco Ricca
Foto di un ampio ingresso costiero con pareti bianche, parquet scuro, una porta singola e una porta nera
Foto di un ampio ingresso costiero con pareti bianche, parquet scuro, una porta singola e una porta nera
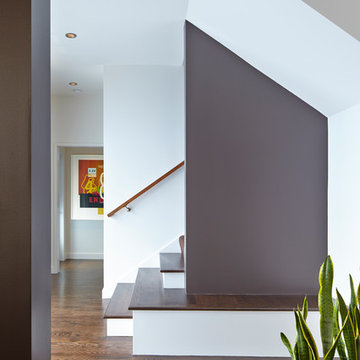
Originally a nearly three-story tall 1920’s European-styled home was turned into a modern villa for work and home. A series of low concrete retaining wall planters and steps gradually takes you up to the second level entry, grounding or anchoring the house into the site, as does a new wrap around veranda and trellis. Large eave overhangs on the upper roof were designed to give the home presence and were accented with a Mid-century orange color. The new master bedroom addition white box creates a better sense of entry and opens to the wrap around veranda at the opposite side. Inside the owners live on the lower floor and work on the upper floor with the garage basement for storage, archives and a ceramics studio. New windows and open spaces were created for the graphic designer owners; displaying their mid-century modern furnishings collection.
A lot of effort went into attempting to lower the house visually by bringing the ground plane higher with the concrete retaining wall planters, steps, wrap around veranda and trellis, and the prominent roof with exaggerated overhangs. That the eaves were painted orange is a cool reflection of the owner’s Dutch heritage. Budget was a driver for the project and it was determined that the footprint of the home should have minimal extensions and that the new windows remain in the same relative locations as the old ones. Wall removal was utilized versus moving and building new walls where possible.
Photo Credit: John Sutton Photography.
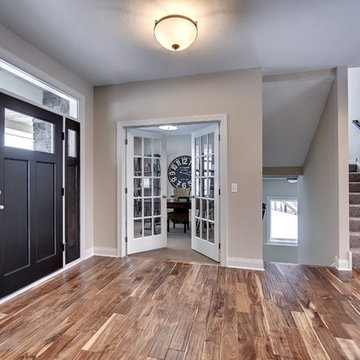
Front entry way with dark wood door and side lights. French doors open to home office. Medium hardwood floor.
Photography by Spacecrafting
Esempio di una grande porta d'ingresso classica con pareti beige, parquet scuro, una porta singola e una porta in legno scuro
Esempio di una grande porta d'ingresso classica con pareti beige, parquet scuro, una porta singola e una porta in legno scuro
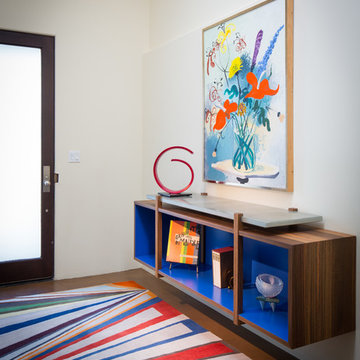
Mike Kelley
Idee per un piccolo ingresso design con pareti bianche, una porta singola, una porta in vetro e parquet scuro
Idee per un piccolo ingresso design con pareti bianche, una porta singola, una porta in vetro e parquet scuro
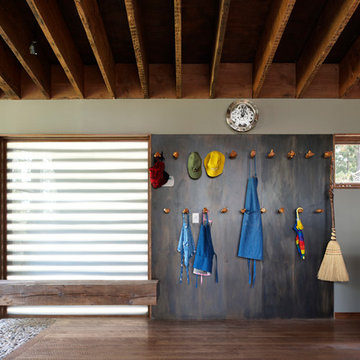
Ispirazione per un ingresso con anticamera industriale con pareti grigie, parquet scuro e una porta in vetro
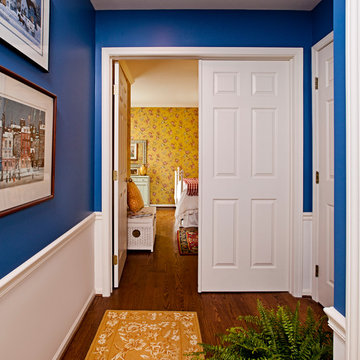
Jeff Garland Photography
Idee per un ingresso o corridoio classico con pareti blu e parquet scuro
Idee per un ingresso o corridoio classico con pareti blu e parquet scuro
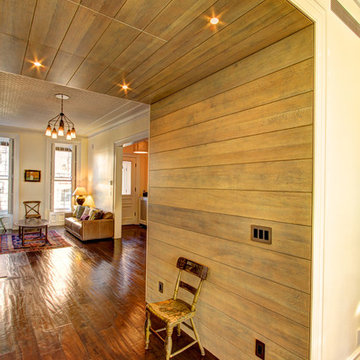
Rift-sawn oak-paneled niche between kitchen and living room.
Photography by Marco Valencia.
Ispirazione per un ingresso o corridoio classico con pareti beige, parquet scuro e pavimento marrone
Ispirazione per un ingresso o corridoio classico con pareti beige, parquet scuro e pavimento marrone
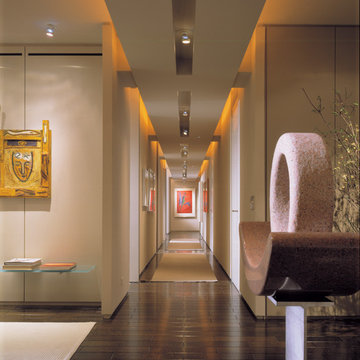
Immagine di un ingresso o corridoio contemporaneo con pareti beige, parquet scuro e pavimento marrone
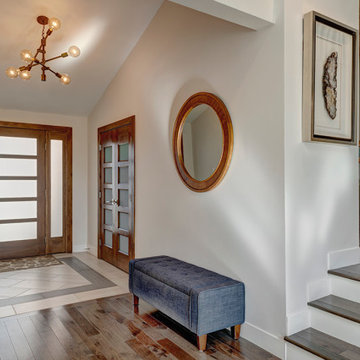
This beautiful home in Boulder, Colorado got a full two-story remodel. Their remodel included a new kitchen and dining area, living room, entry way, staircase, lofted area, bedroom, bathroom and office. Check out this client's new beautiful home
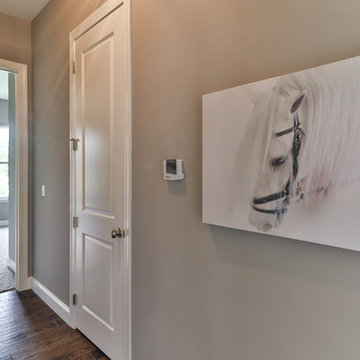
Esempio di un ingresso o corridoio chic di medie dimensioni con pareti beige, parquet scuro e pavimento marrone
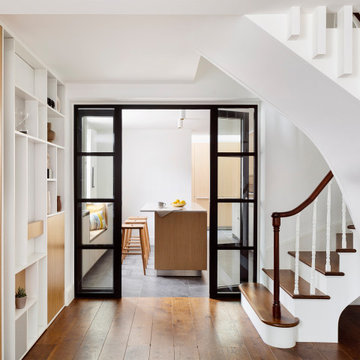
Lower ground floor landing with secret door into the WC. showing the kitchen area with fire rated glass doors
Idee per un ingresso o corridoio tradizionale di medie dimensioni con pareti bianche, parquet scuro e pavimento marrone
Idee per un ingresso o corridoio tradizionale di medie dimensioni con pareti bianche, parquet scuro e pavimento marrone
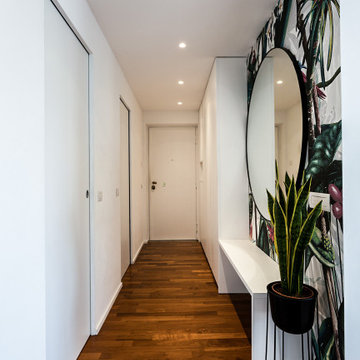
Esempio di un piccolo ingresso tropicale con pareti bianche, parquet scuro, una porta singola, una porta bianca, pavimento marrone e soffitto ribassato
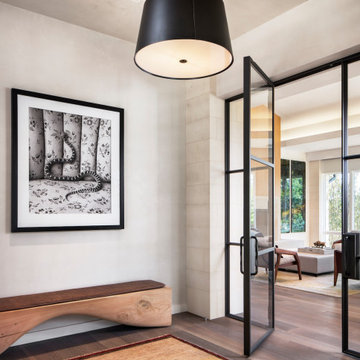
Immagine di un ingresso minimalista di medie dimensioni con pareti grigie, parquet scuro e pavimento marrone
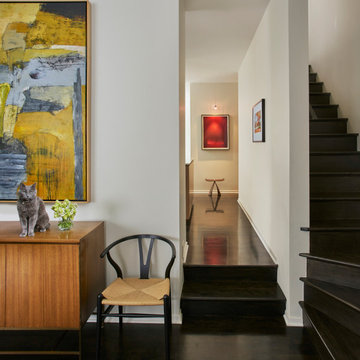
This residence is a 2,400 SF 3-story townhouse located in the Bucktown development originally designed by Brininstool and Lynch in Chicago. The uniquely wide floorplan creates larger open spaces that wrap around an interior courtyard and feels more horizontal than vertical in organization. 12’-0” ceilings on the first floor and large floor to ceiling windows bring an abundance of natural light into the interior. A spacious roof deck extends the connection to the outdoors with sweeping city views. The renovation project removed walls, opened up the kitchen to the family room space and unified flooring with charcoal grey wood flooring throughout. Built-in bookcases in the entry replace a console and mirror creating a casual welcome to the home’s interiors. Classic and contemporary furniture profiles rendered in light textured fabrics contrast with metal and wood tone accents. Walls and ceilings are painted in Benjamin Moore White Dove.
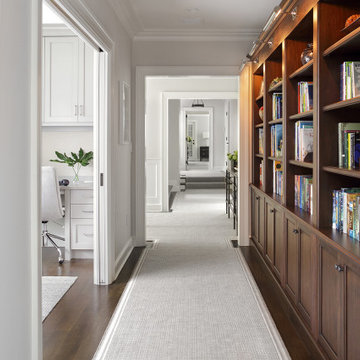
Custom Cabinetry adjacent to teen study/homework room
Idee per un ingresso o corridoio classico con pareti grigie, parquet scuro e pavimento marrone
Idee per un ingresso o corridoio classico con pareti grigie, parquet scuro e pavimento marrone
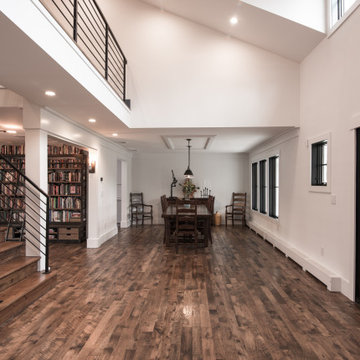
Foto di un ampio ingresso moderno con parquet scuro, pavimento marrone, pareti bianche, una porta a due ante e una porta nera
26.115 Foto di ingressi e corridoi con parquet scuro
52
