190 Foto di ingressi e corridoi con parquet scuro e una porta in metallo
Filtra anche per:
Budget
Ordina per:Popolari oggi
101 - 120 di 190 foto
1 di 3
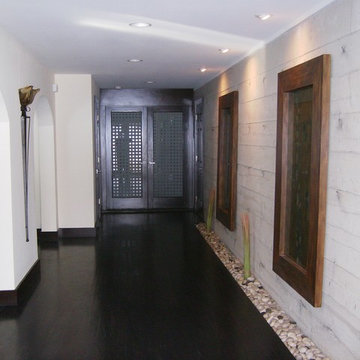
Foto di un grande corridoio bohémian con pareti bianche, parquet scuro, una porta a due ante, una porta in metallo e pavimento marrone
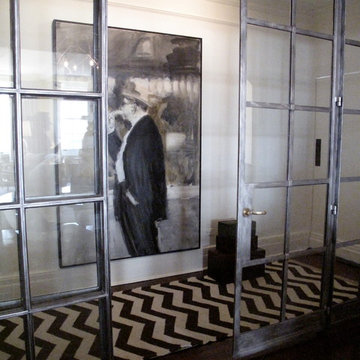
Entry Hall. Blending the eclectic with traditional on the Upper East Side. A redecorating and styling project for the entry hall, dining room, living room and kitchen in a formal two bedroom, two bath apartment located across from the Park Avenue Armory in a 1908 building designed by Charles A. Platt. Services included a full paint color palette, custom upholstery, furnishings, rugs, textiles, lighting, art and decorative restyling
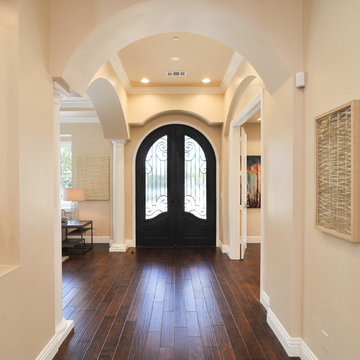
Immagine di un grande ingresso mediterraneo con pareti beige, parquet scuro, una porta a due ante, una porta in metallo e pavimento marrone
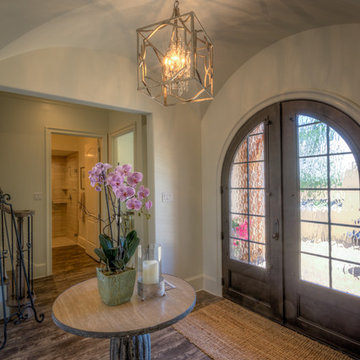
Esempio di una porta d'ingresso con parquet scuro, una porta a due ante e una porta in metallo
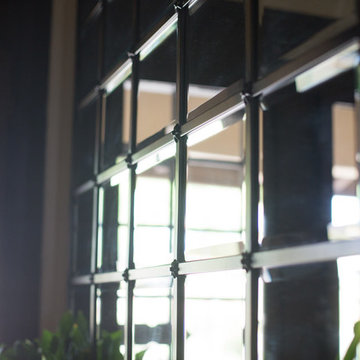
Plain Jane Photography
Immagine di un ampio ingresso rustico con pareti beige, parquet scuro, una porta singola, una porta in metallo e pavimento marrone
Immagine di un ampio ingresso rustico con pareti beige, parquet scuro, una porta singola, una porta in metallo e pavimento marrone
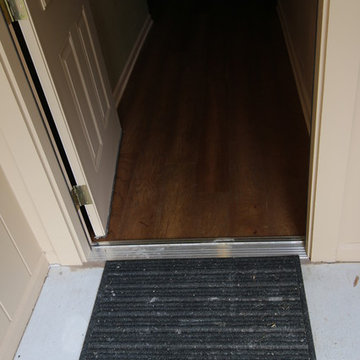
The new 36" wide front door has a zero threshold for wheelchair maneuverability. The existing flooring was replaced throughout the house with wood to make ut easier to roll across in a wheelchair.
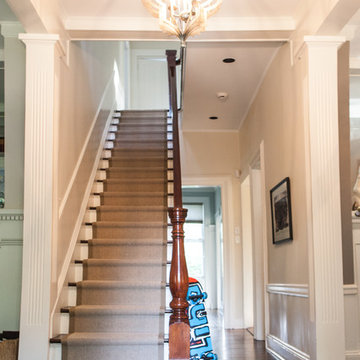
Entry Foyer with Skateboards
Photo Credit: Denison Lourenco
Foto di un ingresso boho chic di medie dimensioni con pareti bianche, parquet scuro, una porta a due ante, una porta in metallo e pavimento rosa
Foto di un ingresso boho chic di medie dimensioni con pareti bianche, parquet scuro, una porta a due ante, una porta in metallo e pavimento rosa
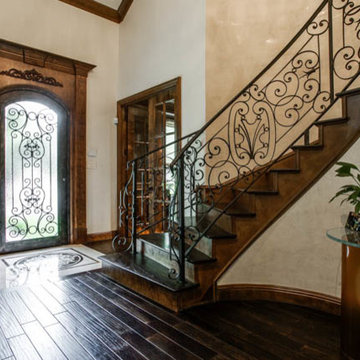
Immagine di un piccolo ingresso tradizionale con pareti beige, parquet scuro, una porta singola e una porta in metallo
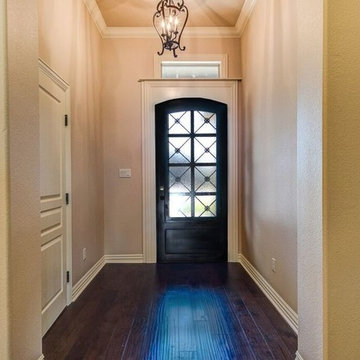
Beautiful wood and custom made wrought iron door
Esempio di un grande ingresso tradizionale con pareti beige, parquet scuro, una porta singola, una porta in metallo e pavimento marrone
Esempio di un grande ingresso tradizionale con pareti beige, parquet scuro, una porta singola, una porta in metallo e pavimento marrone
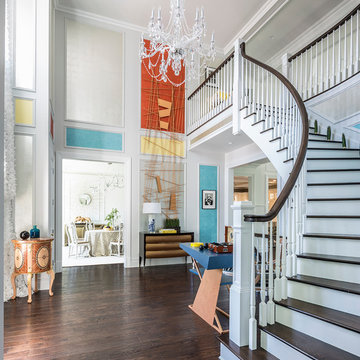
I chose to do the entry hall because the double-height space required a bold approach. I have combined cubist elements with a variety of colors, textures and dimensions to create an art gallery for a sophisticated resident.
Pictures by Marco Ricco.
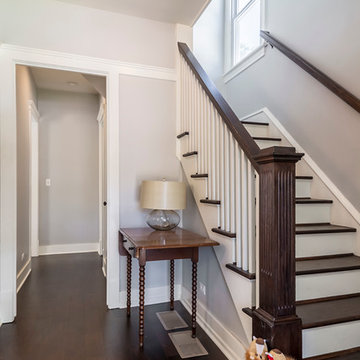
Rolfe Hokanson
Esempio di un piccolo ingresso con pareti bianche, parquet scuro, una porta singola e una porta in metallo
Esempio di un piccolo ingresso con pareti bianche, parquet scuro, una porta singola e una porta in metallo
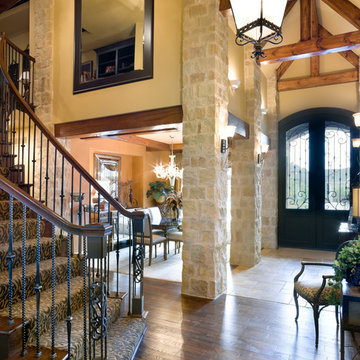
Bob Greenspan photography
Immagine di una grande porta d'ingresso chic con pareti beige, parquet scuro, una porta a due ante e una porta in metallo
Immagine di una grande porta d'ingresso chic con pareti beige, parquet scuro, una porta a due ante e una porta in metallo
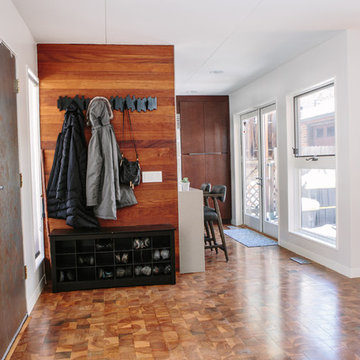
We took our Boulder clients through an amazing transformation! Almost every room in their home has been remodeled to better reflect their tastes and create spaces that functions better for their family. We utilized natural materials every step of the way and designed a balance of mid-century inspired touches and cool contemporary finishes. In the living room we removed the existing half-wall to open up the entry and dining room and create an easier transition between spaces. To make the fireplace the focal point of the living room we designed a beautiful wall of honed sandstone and sourced a reclaimed wood mantel. Increasing storage was a necessity for this home, so we added a much needed closet to the dining room, and designed semi custom floating cabinetry for the living room & dining room. We added a custom barn door to their family room to give them the option of closing the television off from the rest of their home. The clients really wanted to brighten up their dark kitchen, so we removed the black cabinets and red backsplash to make room for beautiful natural wood cabinets and a custom clay tile backsplash. Contemporary touches like a zero radius stainless steel sink, concrete light fixtures, and a double waterfall counter-top continue to echo the clean lines utilized through out the rest of the home. For the two first floor bathrooms we removed barrels full of mosaic tile and installed large scale white and grey tiles, making the rooms feel larger and reign in the visual texture. We continued to use the cool tones and clean lines in the bathrooms to tie them in with the rest of the home and give us a unified feel between spaces.
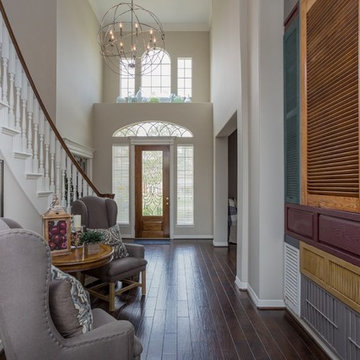
Savannah Montgomery
Esempio di un ingresso tradizionale di medie dimensioni con pareti grigie, parquet scuro, una porta singola, una porta in metallo e pavimento marrone
Esempio di un ingresso tradizionale di medie dimensioni con pareti grigie, parquet scuro, una porta singola, una porta in metallo e pavimento marrone
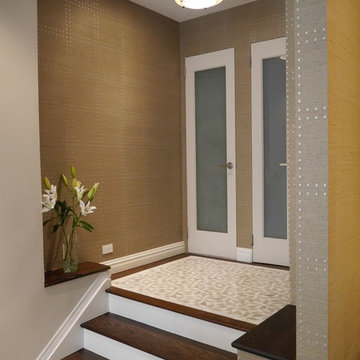
Ispirazione per una porta d'ingresso contemporanea con pareti beige, parquet scuro, una porta singola e una porta in metallo
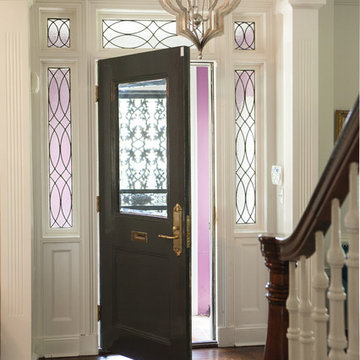
Entry Foyer with Skateboards
Photo Credit: Denison Lourenco
Ispirazione per un ingresso bohémian di medie dimensioni con pareti bianche, parquet scuro, una porta a due ante, una porta in metallo e pavimento rosa
Ispirazione per un ingresso bohémian di medie dimensioni con pareti bianche, parquet scuro, una porta a due ante, una porta in metallo e pavimento rosa
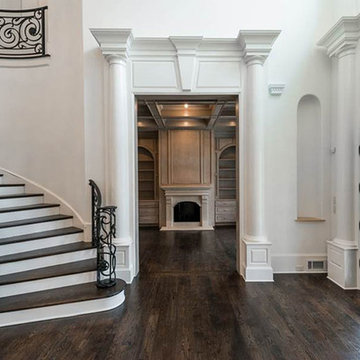
Foto di un ingresso classico con pareti bianche, parquet scuro, una porta a due ante e una porta in metallo
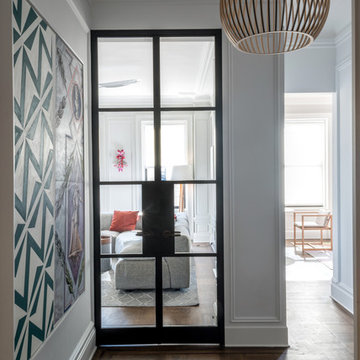
Ispirazione per un ingresso tradizionale con pareti bianche, parquet scuro, una porta in metallo e pavimento marrone
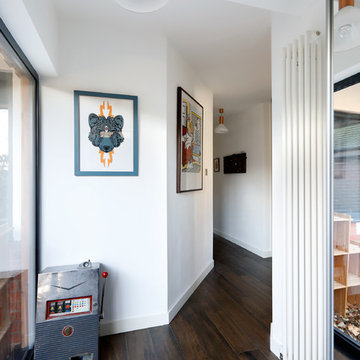
Emma Wood
Foto di un corridoio moderno di medie dimensioni con pareti bianche, parquet scuro, una porta singola e una porta in metallo
Foto di un corridoio moderno di medie dimensioni con pareti bianche, parquet scuro, una porta singola e una porta in metallo
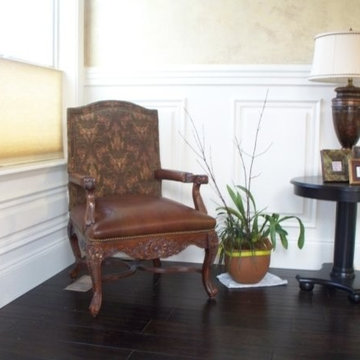
This home had huge windows allowing light but no privacy. The owners chose a cellular shade with the top-down bottom-up feature so they could allow all the light in but not loose any privacy. They also chose double cells for extra insulating. Double cell shades are an excellent way to reduce heating and cooling costs!
190 Foto di ingressi e corridoi con parquet scuro e una porta in metallo
6