2.516 Foto di ingressi e corridoi con parquet scuro e una porta a due ante
Filtra anche per:
Budget
Ordina per:Popolari oggi
221 - 240 di 2.516 foto
1 di 3

Front door/ Great Room entry - hidden doors are located on either side of the front door to conceal coat closets.
Photography: Garett + Carrie Buell of Studiobuell/ studiobuell.com
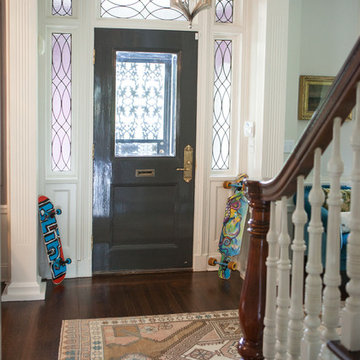
Entry Foyer with Skateboards
Photo Credit: Denison Lourenco
Esempio di un ingresso eclettico di medie dimensioni con pareti bianche, parquet scuro, una porta a due ante, una porta in metallo e pavimento rosa
Esempio di un ingresso eclettico di medie dimensioni con pareti bianche, parquet scuro, una porta a due ante, una porta in metallo e pavimento rosa
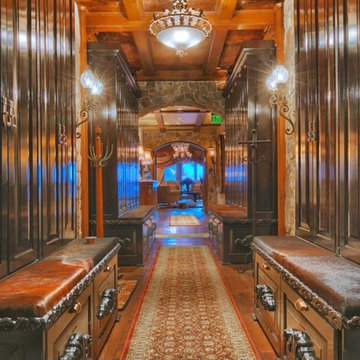
Entry Hall
Ispirazione per un ampio ingresso con anticamera chic con pareti multicolore, parquet scuro e una porta a due ante
Ispirazione per un ampio ingresso con anticamera chic con pareti multicolore, parquet scuro e una porta a due ante
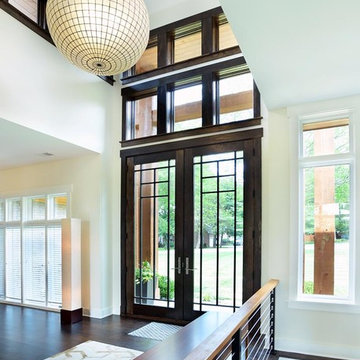
View of entry with high ceiling and tons of natural light filtered by the front porch. Open plan allows natural light to filter throughout the main and lower levels.
Photo by Reed Brown

The main entrance to this home welcomes one through double solid wood doors stained in a driftwood blue wash. Hardware on doors are elegant Crystal knobs with back plate in a polished chrome.
The doorway is surrounded by full view sidelights and overhead transoms over doors and sidelights.
Two french style porcelain planters flank the entry way with decorative grape-vine sculptured orbs atop each one.
Interior doorway is flanked by 2 tufted Louis XVI style half round benches in a beige relaxed fabric. The benches wood details are distressed and further give this understated elegant entry a relaxed and inviting look.
This home was featured in Philadelphia Magazine August 2014 issue to showcase its beauty and excellence.
Photo by Alicia's Art, LLC
RUDLOFF Custom Builders, is a residential construction company that connects with clients early in the design phase to ensure every detail of your project is captured just as you imagined. RUDLOFF Custom Builders will create the project of your dreams that is executed by on-site project managers and skilled craftsman, while creating lifetime client relationships that are build on trust and integrity.
We are a full service, certified remodeling company that covers all of the Philadelphia suburban area including West Chester, Gladwynne, Malvern, Wayne, Haverford and more.
As a 6 time Best of Houzz winner, we look forward to working with you on your next project.
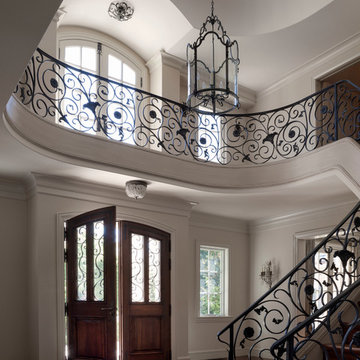
Ispirazione per un ampio ingresso tradizionale con pareti bianche, parquet scuro, una porta a due ante e una porta in legno scuro
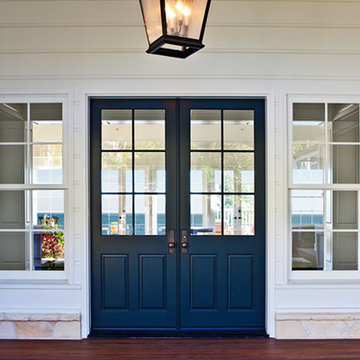
Idee per una porta d'ingresso classica di medie dimensioni con pareti bianche, parquet scuro, una porta a due ante e una porta blu
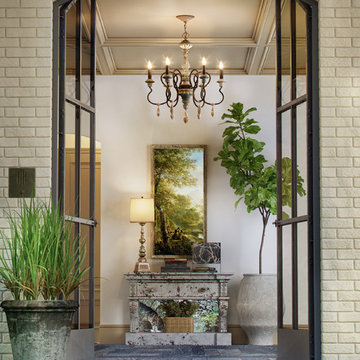
Idee per un ingresso chic di medie dimensioni con pareti beige, parquet scuro, una porta a due ante, una porta in vetro e pavimento marrone

Nestled in the hills of Vermont is a relaxing winter retreat that looks like it was planted there a century ago. Our architects worked closely with the builder at Wild Apple Homes to create building sections that felt like they had been added on piece by piece over generations. With thoughtful design and material choices, the result is a cozy 3,300 square foot home with a weathered, lived-in feel; the perfect getaway for a family of ardent skiers.
The main house is a Federal-style farmhouse, with a vernacular board and batten clad connector. Connected to the home is the antique barn frame from Canada. The barn was reassembled on site and attached to the house. Using the antique post and beam frame is the kind of materials reuse seen throughout the main house and the connector to the barn, carefully creating an antique look without the home feeling like a theme house. Trusses in the family/dining room made with salvaged wood echo the design of the attached barn. Rustic in nature, they are a bold design feature. The salvaged wood was also used on the floors, kitchen island, barn doors, and walls. The focus on quality materials is seen throughout the well-built house, right down to the door knobs.
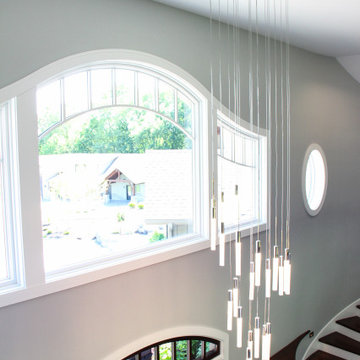
Two story entrance features mahogany entry door, winding staircase and open catwalk. Opens to beautiful two-story living room. Modern Forms Magic Pendant and Chandelier. Walnut rail, stair treads and newel posts. Plain iron balusters.
General contracting by Martin Bros. Contracting, Inc.; Architecture by Helman Sechrist Architecture; Professional photography by Marie Kinney. Images are the property of Martin Bros. Contracting, Inc. and may not be used without written permission.
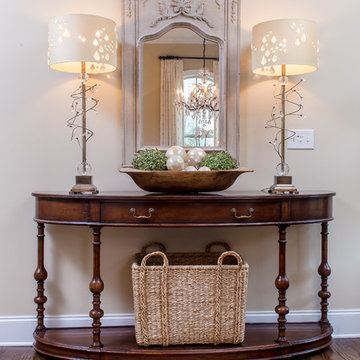
Foto di un ingresso tradizionale di medie dimensioni con pareti beige, parquet scuro, una porta a due ante, una porta in legno scuro e pavimento marrone
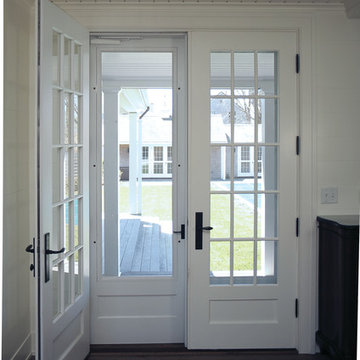
Upstate Door makes hand-crafted custom, semi-custom and standard interior and exterior doors from a full array of wood species and MDF materials. From Upstate Door's Distinctive Door Solutions line, a custom-designed 15 lite 1 panel French Door with matching storm/screen door.

A curved entryway with antique furnishings, iron doors, and ornate fixtures and double mirror.
Antiqued bench sits in front of double-hung mirrors to reflect the artwork from across the entryway.
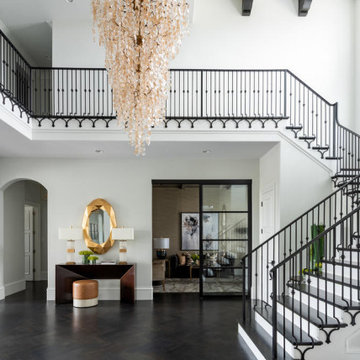
Make a statement with this stunning entry chandelier. Designed by RI Studio
Immagine di un grande ingresso mediterraneo con pareti bianche, parquet scuro, una porta a due ante, una porta in metallo e pavimento nero
Immagine di un grande ingresso mediterraneo con pareti bianche, parquet scuro, una porta a due ante, una porta in metallo e pavimento nero
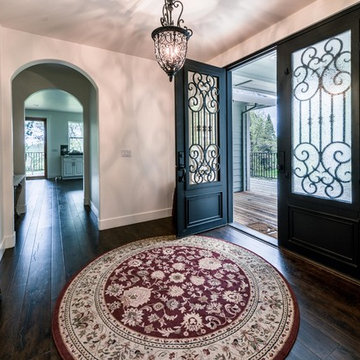
Esempio di un ingresso tradizionale di medie dimensioni con pareti bianche, parquet scuro, una porta a due ante, una porta nera e pavimento marrone
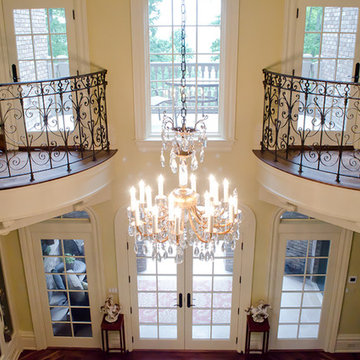
This grand Victorian residence features elaborately detailed masonry, spice elements, and timber-framed features characteristic of the late 19th century. This house is located in a community with rigid architectural standards and guidelines, and the homeowners desired a space where they could host local philanthropic events, and remain comfortable during day-to-day living. Unique spaces were built around their numerous hobbies as well, including display areas for collectibles, a sewing room, a wine cellar, and a conservatory. Marvin aluminum-clad windows and doors were used throughout the home as much for their look as their low maintenance requirements.

Clawson Architects designed the Main Entry/Stair Hall, flooding the space with natural light on both the first and second floors while enhancing views and circulation with more thoughtful space allocations and period details. The AIA Gold Medal Winner, this design was not a Renovation or Restoration but a Re envisioned Design.
The original before pictures can be seen on our web site at www.clawsonarchitects.com
The design for the stair is available for purchase. Please contact us at 973-313-2724 for more information.
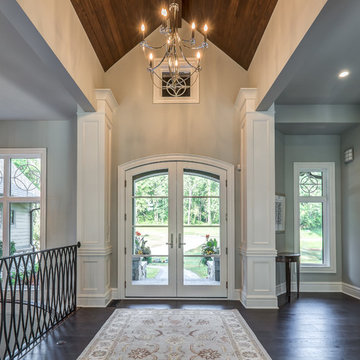
Dawn Smith Photography
Idee per un grande ingresso tradizionale con pareti grigie, parquet scuro, una porta a due ante, una porta in vetro e pavimento marrone
Idee per un grande ingresso tradizionale con pareti grigie, parquet scuro, una porta a due ante, una porta in vetro e pavimento marrone
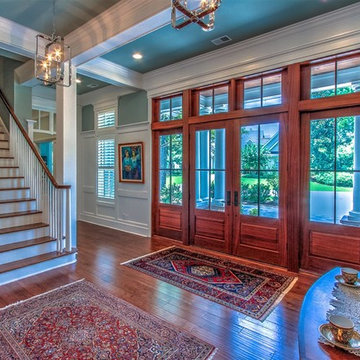
Esempio di un ingresso tradizionale di medie dimensioni con pareti verdi, parquet scuro, una porta a due ante e una porta in legno scuro
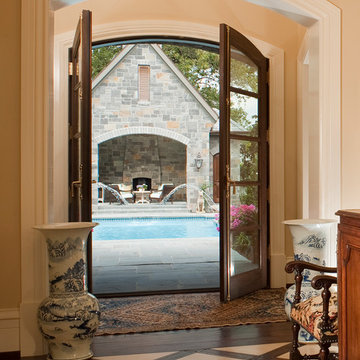
Immagine di un grande ingresso mediterraneo con pareti beige, parquet scuro, una porta a due ante e una porta in legno scuro
2.516 Foto di ingressi e corridoi con parquet scuro e una porta a due ante
12