10.809 Foto di ingressi e corridoi con parquet scuro e pavimento marrone
Filtra anche per:
Budget
Ordina per:Popolari oggi
101 - 120 di 10.809 foto
1 di 3
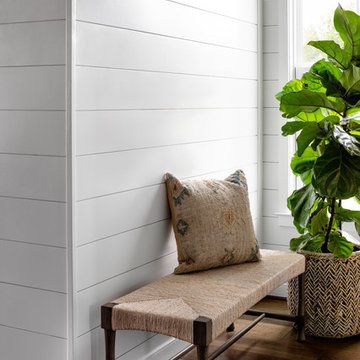
photography by Jennifer Hughes
Ispirazione per un grande corridoio country con pareti bianche, parquet scuro, una porta singola, una porta rossa e pavimento marrone
Ispirazione per un grande corridoio country con pareti bianche, parquet scuro, una porta singola, una porta rossa e pavimento marrone
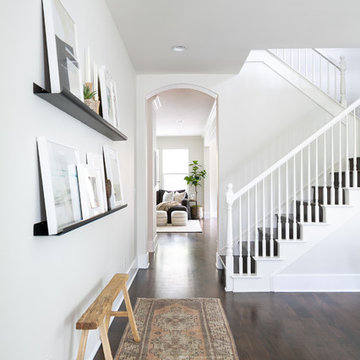
Ispirazione per un ingresso o corridoio stile marinaro con pareti bianche, parquet scuro e pavimento marrone
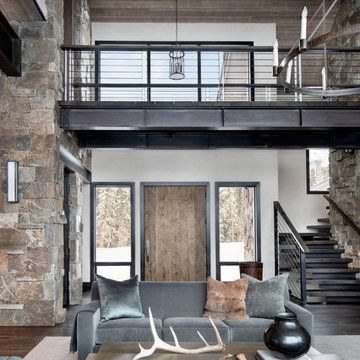
The front entry opens to the living room. Plush fur and velvet decor softens the stone and wood details in the home.
Photos by Gibeon Photography
Foto di una porta d'ingresso moderna con pareti beige, parquet scuro, pavimento marrone, una porta singola e una porta in legno chiaro
Foto di una porta d'ingresso moderna con pareti beige, parquet scuro, pavimento marrone, una porta singola e una porta in legno chiaro
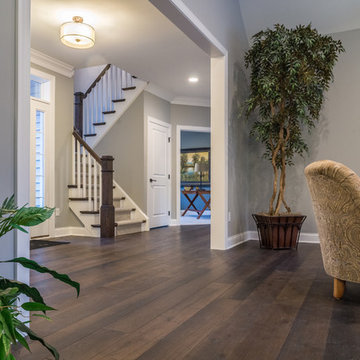
Wide plank dark brown hickory - our Crescent City hardwood floor: https://revelwoods.com/products/864/detail?space=e1489276-963a-45a5-a192-f36a9d86aa9c
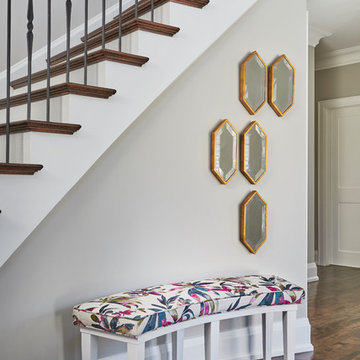
Stephani Buchman Photography
Immagine di un ingresso chic di medie dimensioni con pareti grigie, parquet scuro e pavimento marrone
Immagine di un ingresso chic di medie dimensioni con pareti grigie, parquet scuro e pavimento marrone
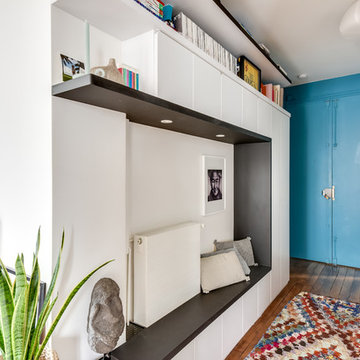
Shootin
Immagine di un grande ingresso contemporaneo con pareti bianche, parquet scuro, una porta a due ante, una porta blu e pavimento marrone
Immagine di un grande ingresso contemporaneo con pareti bianche, parquet scuro, una porta a due ante, una porta blu e pavimento marrone
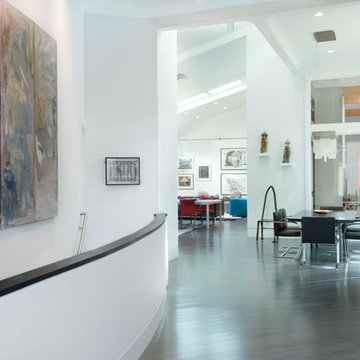
The owners were downsizing from a large ornate property down the street and were seeking a number of goals. Single story living, modern and open floor plan, comfortable working kitchen, spaces to house their collection of artwork, low maintenance and a strong connection between the interior and the landscape. Working with a long narrow lot adjacent to conservation land, the main living space (16 foot ceiling height at its peak) opens with folding glass doors to a large screen porch that looks out on a courtyard and the adjacent wooded landscape. This gives the home the perception that it is on a much larger lot and provides a great deal of privacy. The transition from the entry to the core of the home provides a natural gallery in which to display artwork and sculpture. Artificial light almost never needs to be turned on during daytime hours and the substantial peaked roof over the main living space is oriented to allow for solar panels not visible from the street or yard.
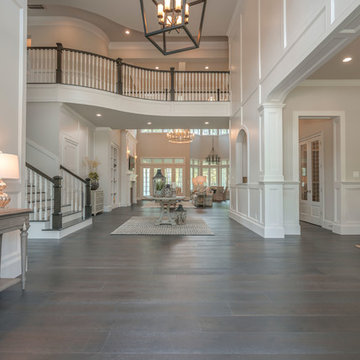
The beautiful entryway to our Hampton's style home.
Idee per un grande ingresso stile marinaro con pareti bianche, parquet scuro, una porta singola, una porta bianca, pavimento marrone e pareti in legno
Idee per un grande ingresso stile marinaro con pareti bianche, parquet scuro, una porta singola, una porta bianca, pavimento marrone e pareti in legno
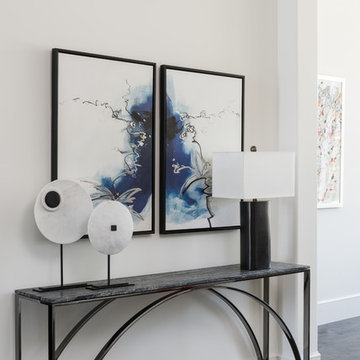
A simple, classic entry to greet each and every guest entering this home with a taste of the beautiful design to come!
Ispirazione per un piccolo ingresso design con pareti beige, parquet scuro e pavimento marrone
Ispirazione per un piccolo ingresso design con pareti beige, parquet scuro e pavimento marrone
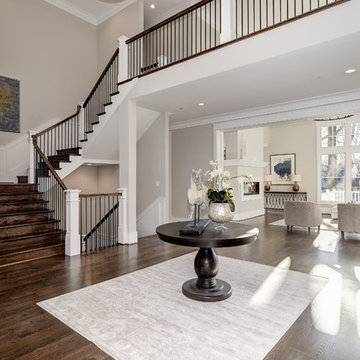
Ispirazione per un ingresso chic con pareti grigie, parquet scuro, una porta bianca e pavimento marrone
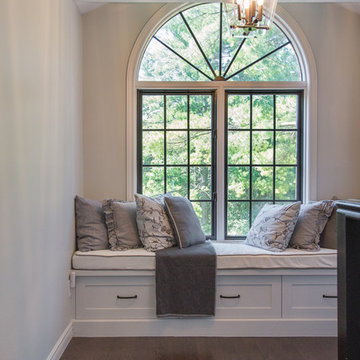
Ispirazione per un grande ingresso o corridoio classico con pareti beige, parquet scuro e pavimento marrone
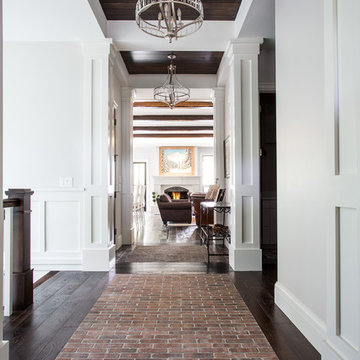
Scot Zimmerman
Esempio di un grande ingresso o corridoio country con pareti bianche, parquet scuro e pavimento marrone
Esempio di un grande ingresso o corridoio country con pareti bianche, parquet scuro e pavimento marrone

Esempio di un ingresso o corridoio chic di medie dimensioni con pareti bianche, parquet scuro e pavimento marrone
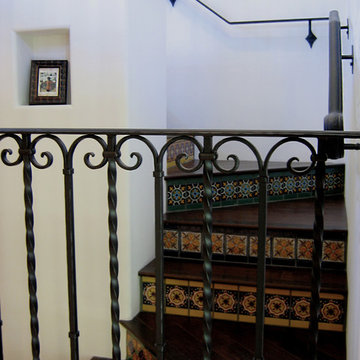
Design Consultant Jeff Doubét is the author of Creating Spanish Style Homes: Before & After – Techniques – Designs – Insights. The 240 page “Design Consultation in a Book” is now available. Please visit SantaBarbaraHomeDesigner.com for more info.
Jeff Doubét specializes in Santa Barbara style home and landscape designs. To learn more info about the variety of custom design services I offer, please visit SantaBarbaraHomeDesigner.com
Jeff Doubét is the Founder of Santa Barbara Home Design - a design studio based in Santa Barbara, California USA.

Full gut renovation and facade restoration of an historic 1850s wood-frame townhouse. The current owners found the building as a decaying, vacant SRO (single room occupancy) dwelling with approximately 9 rooming units. The building has been converted to a two-family house with an owner’s triplex over a garden-level rental.
Due to the fact that the very little of the existing structure was serviceable and the change of occupancy necessitated major layout changes, nC2 was able to propose an especially creative and unconventional design for the triplex. This design centers around a continuous 2-run stair which connects the main living space on the parlor level to a family room on the second floor and, finally, to a studio space on the third, thus linking all of the public and semi-public spaces with a single architectural element. This scheme is further enhanced through the use of a wood-slat screen wall which functions as a guardrail for the stair as well as a light-filtering element tying all of the floors together, as well its culmination in a 5’ x 25’ skylight.
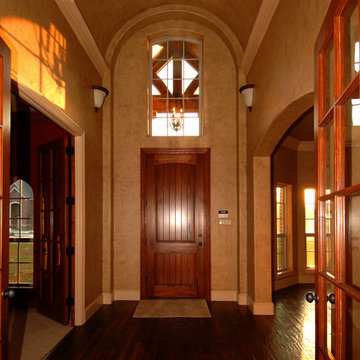
Jeff Wawro
Idee per una porta d'ingresso tradizionale di medie dimensioni con pareti beige, parquet scuro, una porta singola, una porta in legno bruno e pavimento marrone
Idee per una porta d'ingresso tradizionale di medie dimensioni con pareti beige, parquet scuro, una porta singola, una porta in legno bruno e pavimento marrone
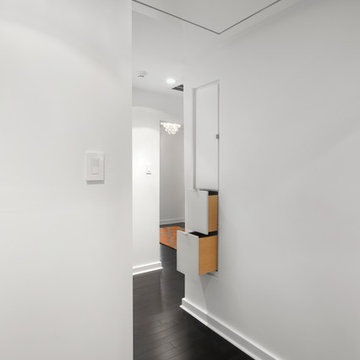
A specialty cabinet was designed in a space too deep and narrow to be accessed from only one side. The upper part of the cabinet is accessible from both sides so linens can be retrieved or restocked without disturbing the bathroom occupant.
Photography by Juliana Franco
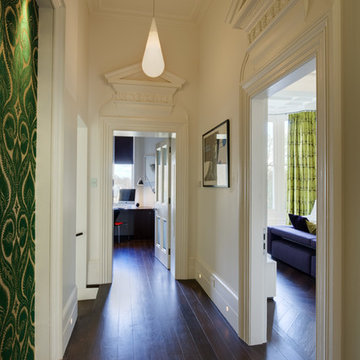
We were commissioned to transform a large run-down flat occupying the ground floor and basement of a grand house in Hampstead into a spectacular contemporary apartment.
The property was originally built for a gentleman artist in the 1870s who installed various features including the gothic panelling and stained glass in the living room, acquired from a French church.
Since its conversion into a boarding house soon after the First World War, and then flats in the 1960s, hardly any remedial work had been undertaken and the property was in a parlous state.
Photography: Bruce Heming

Eric Rorer Photography
Idee per un ingresso o corridoio tradizionale con parquet scuro e pavimento marrone
Idee per un ingresso o corridoio tradizionale con parquet scuro e pavimento marrone
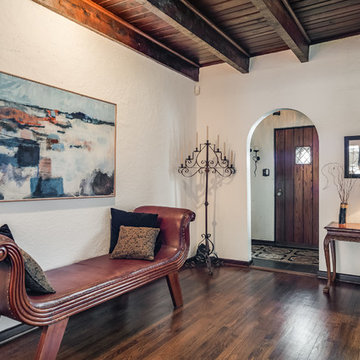
Esempio di un grande ingresso tradizionale con una porta singola, una porta in legno scuro, pavimento marrone, pareti bianche e parquet scuro
10.809 Foto di ingressi e corridoi con parquet scuro e pavimento marrone
6