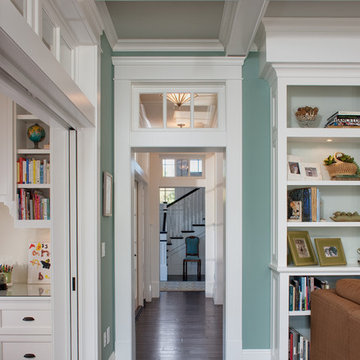27.668 Foto di ingressi e corridoi con parquet scuro e pavimento in terracotta
Filtra anche per:
Budget
Ordina per:Popolari oggi
61 - 80 di 27.668 foto
1 di 3
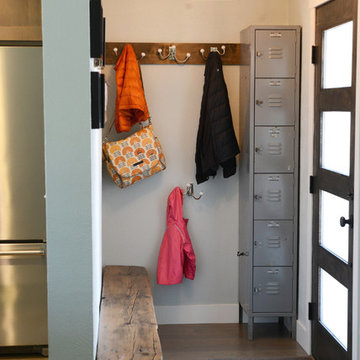
Lisa Pummel
Ispirazione per un piccolo ingresso con anticamera tradizionale con pareti bianche, parquet scuro, una porta singola, una porta in vetro e pavimento marrone
Ispirazione per un piccolo ingresso con anticamera tradizionale con pareti bianche, parquet scuro, una porta singola, una porta in vetro e pavimento marrone
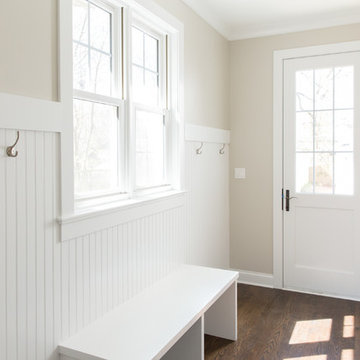
The large mud room was renovated with plenty of storage.
Foto di un piccolo ingresso con anticamera chic con pareti beige, parquet scuro, una porta singola, una porta bianca e pavimento marrone
Foto di un piccolo ingresso con anticamera chic con pareti beige, parquet scuro, una porta singola, una porta bianca e pavimento marrone
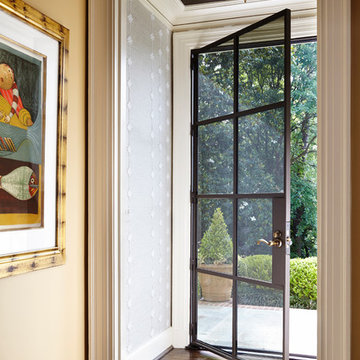
Idee per un piccolo ingresso o corridoio chic con parquet scuro, una porta in vetro e una porta singola
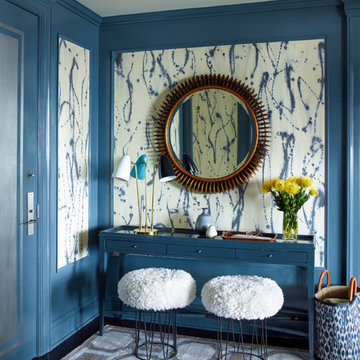
Eric Piaseki
Immagine di un ingresso chic con pareti blu, parquet scuro, una porta singola e una porta blu
Immagine di un ingresso chic con pareti blu, parquet scuro, una porta singola e una porta blu
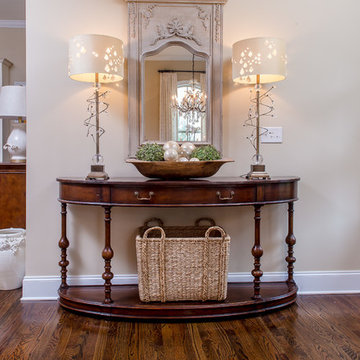
Immagine di un ingresso tradizionale di medie dimensioni con pareti beige, parquet scuro, una porta a due ante, una porta in legno scuro e pavimento marrone
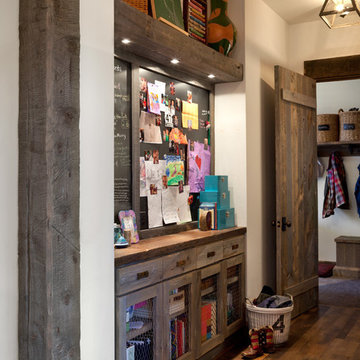
The pantry shrunk to allow for this hall niche, which serves an important purpose for families with school-aged children. A necessary "drop spot" and craft storage/display area is uber-functional.
Photography by Emily Minton Redfield
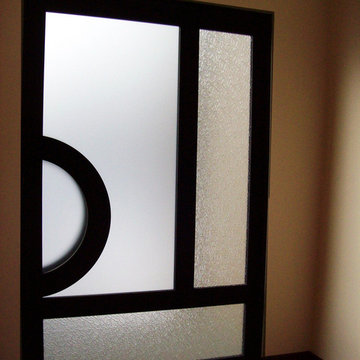
Unique pivot front door with frosted glass.
Idee per una grande porta d'ingresso minimal con pareti beige, parquet scuro, una porta a pivot e una porta in vetro
Idee per una grande porta d'ingresso minimal con pareti beige, parquet scuro, una porta a pivot e una porta in vetro
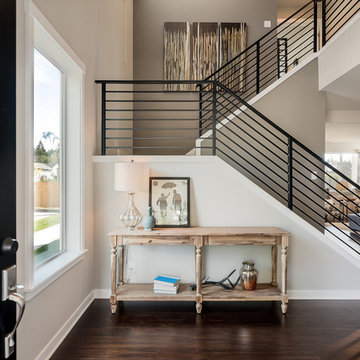
Idee per un ingresso tradizionale con pareti grigie, parquet scuro, una porta singola e una porta nera
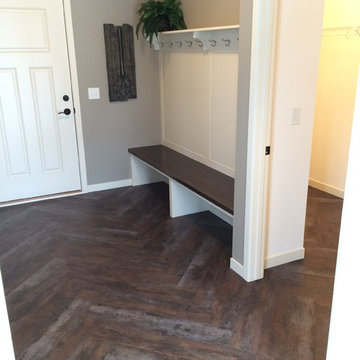
This trendy Herringbone pattern is matched with a rustic-looking wood to create vintage charm in the modern home.
CAP Carpet & Flooring is the leading provider of flooring & area rugs in the Twin Cities. CAP Carpet & Flooring is a locally owned and operated company, and we pride ourselves on helping our customers feel welcome from the moment they walk in the door. We are your neighbors. We work and live in your community and understand your needs. You can expect the very best personal service on every visit to CAP Carpet & Flooring and value and warranties on every flooring purchase. Our design team has worked with homeowners, contractors and builders who expect the best. With over 30 years combined experience in the design industry, Angela, Sandy, Sunnie,Maria, Caryn and Megan will be able to help whether you are in the process of building, remodeling, or re-doing. Our design team prides itself on being well versed and knowledgeable on all the up to date products and trends in the floor covering industry as well as countertops, paint and window treatments. Their passion and knowledge is abundant, and we're confident you'll be nothing short of impressed with their expertise and professionalism. When you love your job, it shows: the enthusiasm and energy our design team has harnessed will bring out the best in your project. Make CAP Carpet & Flooring your first stop when considering any type of home improvement project- we are happy to help you every single step of the way.
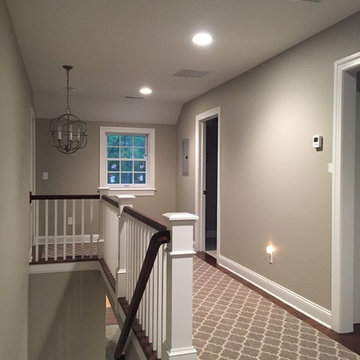
Foto di un ingresso o corridoio classico di medie dimensioni con pareti beige, parquet scuro e pavimento marrone
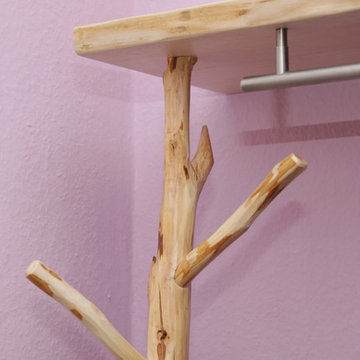
Garderobe in Esche massiv, keilgezinkt
Hutablage und Sitzbank in Esche massiv mit vorderseitiger Baumkantennachbildung
"Garderobenbaum" als Astgabelung
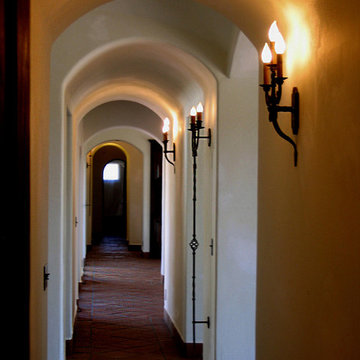
Design Consultant Jeff Doubét is the author of Creating Spanish Style Homes: Before & After – Techniques – Designs – Insights. The 240 page “Design Consultation in a Book” is now available. Please visit SantaBarbaraHomeDesigner.com for more info.
Jeff Doubét specializes in Santa Barbara style home and landscape designs. To learn more info about the variety of custom design services I offer, please visit SantaBarbaraHomeDesigner.com
Jeff Doubét is the Founder of Santa Barbara Home Design - a design studio based in Santa Barbara, California USA.
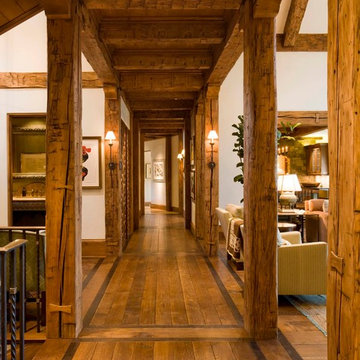
David Marlow
Foto di un ampio ingresso o corridoio rustico con pareti bianche e parquet scuro
Foto di un ampio ingresso o corridoio rustico con pareti bianche e parquet scuro

Kitchen with door to outside and an original stained glass window, originally an ante-room in a renovated Lodge House in the Strawberry Hill Gothic Style. c1883 Warfleet Creek, Dartmouth, South Devon. Colin Cadle Photography, Photo Styling by Jan
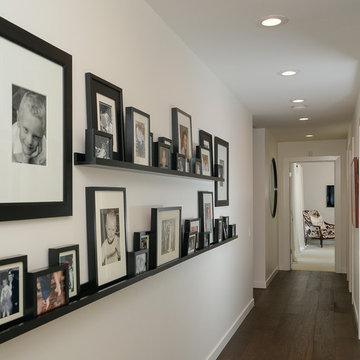
Brian Kellogg Photography
Idee per un ingresso o corridoio chic di medie dimensioni con pareti bianche e parquet scuro
Idee per un ingresso o corridoio chic di medie dimensioni con pareti bianche e parquet scuro
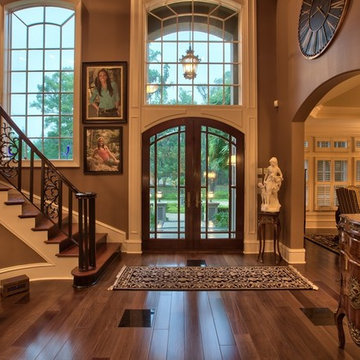
Foto di un ampio ingresso classico con pareti marroni, parquet scuro, una porta a due ante e una porta in legno scuro
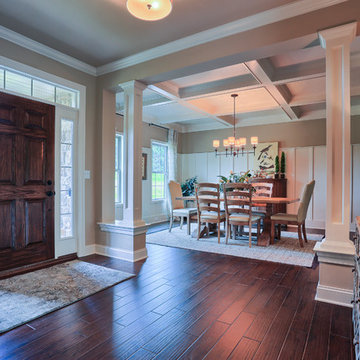
The entryway in the Ariel model at 262 North Zinns Mill Road in The Estates at Zinns Mill in Lebanon, PA. 2015 Parade of Homes award winner! Photo Credit: Justin Tearney
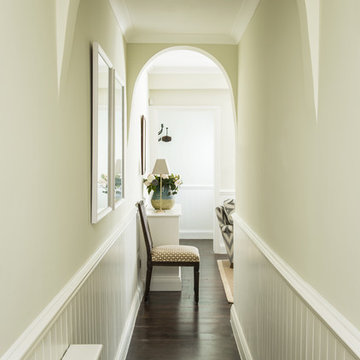
Dark wood floors, with wainscoting walls add intrigue to the hallway.
Idee per un piccolo ingresso o corridoio chic con pareti verdi e parquet scuro
Idee per un piccolo ingresso o corridoio chic con pareti verdi e parquet scuro

A traditional 1930 Spanish bungalow, re-imagined and respectfully updated by ArtCraft Homes to create a 3 bedroom, 2 bath home of over 1,300sf plus 400sf of bonus space in a finished detached 2-car garage. Authentic vintage tiles from Claycraft Potteries adorn the all-original Spanish-style fireplace. Remodel by Tim Braseth of ArtCraft Homes, Los Angeles. Photos by Larry Underhill.
27.668 Foto di ingressi e corridoi con parquet scuro e pavimento in terracotta
4
