33.394 Foto di ingressi e corridoi con parquet chiaro e pavimento in laminato
Filtra anche per:
Budget
Ordina per:Popolari oggi
121 - 140 di 33.394 foto
1 di 3

A Charlie Kingham authentically true bespoke boot room design. Handpainted classic bench with boot shoe storage, as well as matching decorative wall shelf. Including Iron / Pewter Ironmongery Hooks.
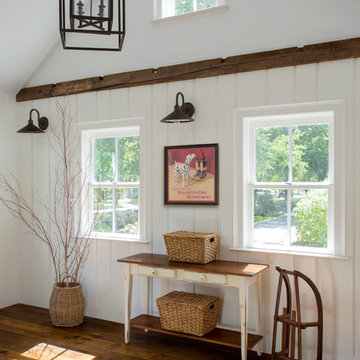
Main Streets and Back Roads...
The homeowners fell in love with this spectacular Lynnfield, MA Colonial farmhouse, complete with iconic New England style timber frame barn, grand outdoor fireplaced living space and in-ground pool. They bought the prestigious location with the desire to bring the home’s character back to life and at the same time, reconfigure the layout, expand the living space and increase the number of rooms to accommodate their needs as a family. Notice the reclaimed wood floors, hand hewn beams and hand crafted/hand planed cabinetry, all country living at its finest only 17 miles North of Boston.
Photo by Eric Roth
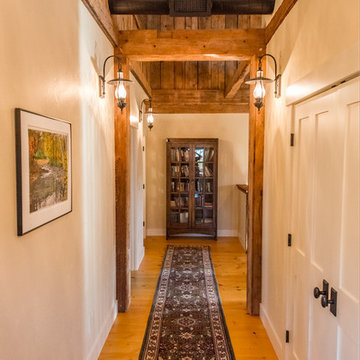
Designed by The Look Interiors.
We’ve got tons more photos on our profile; check out our other projects to find some great new looks for your ideabook!
Photography by Matthew Milone.
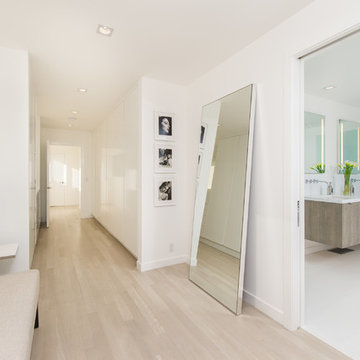
Foto di un ingresso o corridoio design con pareti bianche, parquet chiaro e pavimento beige
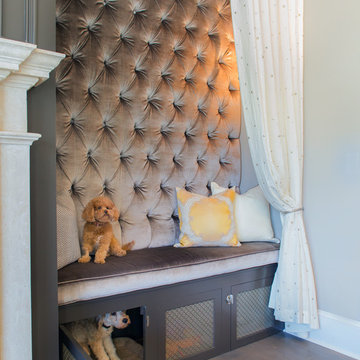
Removable, washable bedding in the dog crate insures that the pet area stays clean. A metal laser-cut mesh plate covers the door and wall openings to support both the pets view and ventilation.
A Bonisolli Photography
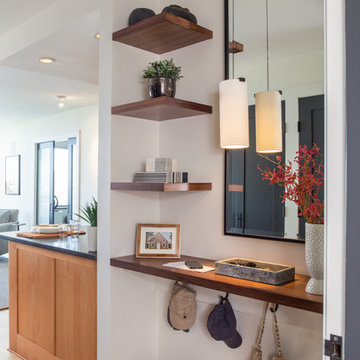
A simply designed Foyer provides a welcome to the home and sets the design tone for what to expect upon entry. Across from 2 large closets, we were able to create an open storage area that is functional but attractive. Kids can easily hang coats, hats, and backpacks on hooks below the floating counter while the open shelves can accommodate baskets with less attractive items that tend to collect at the front door
Photo: Sam Gray
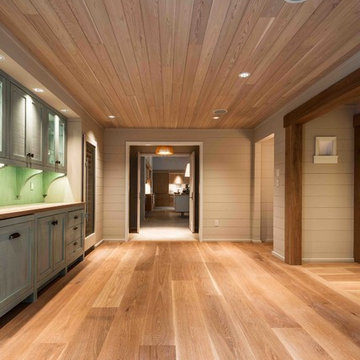
The Woods Company wide plank white oak with Rubio Monocoat DC Smoke finishing oil
Esempio di un grande ingresso o corridoio contemporaneo con pareti grigie e parquet chiaro
Esempio di un grande ingresso o corridoio contemporaneo con pareti grigie e parquet chiaro
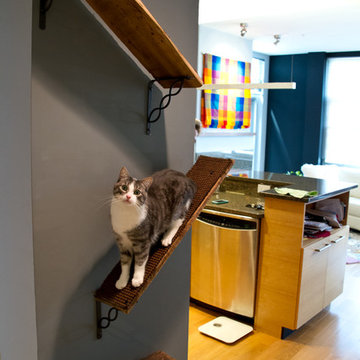
Our client has two very active cats so to keep them off the counters and table; we created a cat walk out of reclaimed barn boards. On one wall they go up and down and they can go up and over the cabinets in the kitchen. It keeps them content when she is out for long hours and it also gives them somewhere to go up.

Esempio di un ingresso classico di medie dimensioni con pareti gialle e parquet chiaro
This is the view straight ahead of the entry doors, with a huge new window highlighting the beautiful deck, fountain, and garden beyond. The dark wall helps draw the eye to the outside.
Robert Vente Photographer
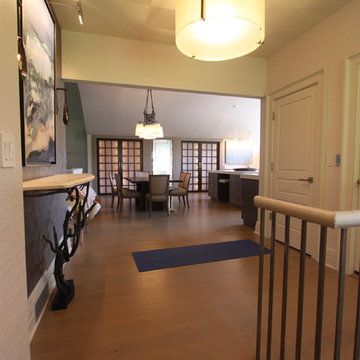
Foto di un ingresso o corridoio classico di medie dimensioni con pareti bianche e parquet chiaro
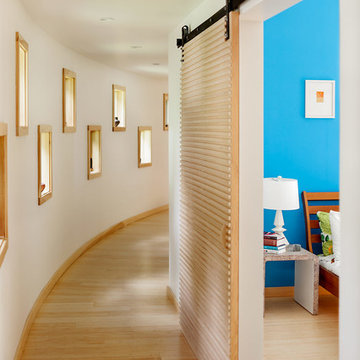
© Irvin Serrano Photography, JDPhotostyling
Ispirazione per un ingresso o corridoio design con pareti bianche e parquet chiaro
Ispirazione per un ingresso o corridoio design con pareti bianche e parquet chiaro
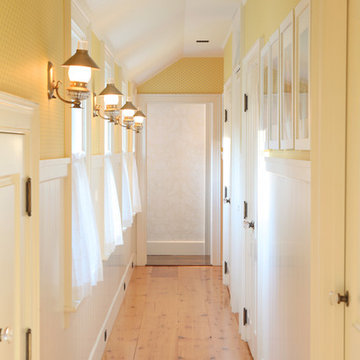
Photo by Randy O'Rourke
Idee per un ingresso o corridoio chic di medie dimensioni con pareti gialle, parquet chiaro e pavimento beige
Idee per un ingresso o corridoio chic di medie dimensioni con pareti gialle, parquet chiaro e pavimento beige

A view of the entry made of charcoal concrete board and an open pivot door.
Idee per un ingresso o corridoio minimalista di medie dimensioni con una porta a pivot, una porta in legno scuro, pareti bianche e parquet chiaro
Idee per un ingresso o corridoio minimalista di medie dimensioni con una porta a pivot, una porta in legno scuro, pareti bianche e parquet chiaro
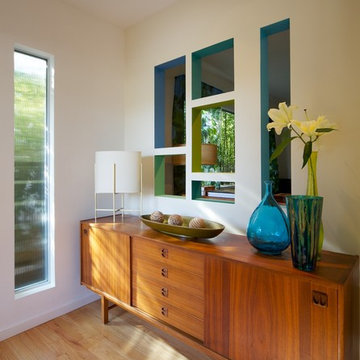
Entry was originally a closet. Custom designed geometric opening into the living room with color accent. Vertical reed glass window. Mid-century modern credenza.

Ispirazione per un ingresso tradizionale di medie dimensioni con una porta olandese, pareti beige, parquet chiaro e una porta rossa
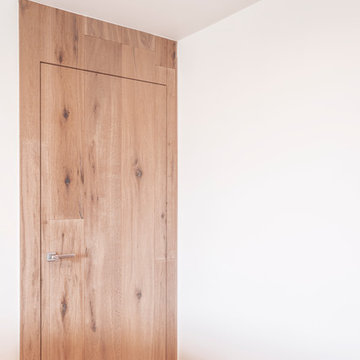
Porta filo muro con cerniere a scomparsa. Finitura con assi del pavimento.
Immagine di un corridoio minimal con parquet chiaro, una porta in legno chiaro e pavimento marrone
Immagine di un corridoio minimal con parquet chiaro, una porta in legno chiaro e pavimento marrone
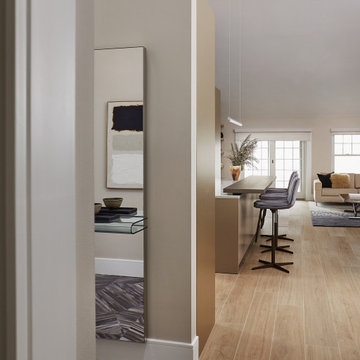
With four bedrooms, three and a half bathrooms, and a revamped family room, this gut renovation of this three-story Westchester home is all about thoughtful design and meticulous attention to detail.
---
Our interior design service area is all of New York City including the Upper East Side and Upper West Side, as well as the Hamptons, Scarsdale, Mamaroneck, Rye, Rye City, Edgemont, Harrison, Bronxville, and Greenwich CT.
For more about Darci Hether, see here: https://darcihether.com/
To learn more about this project, see here: https://darcihether.com/portfolio/hudson-river-view-home-renovation-westchester
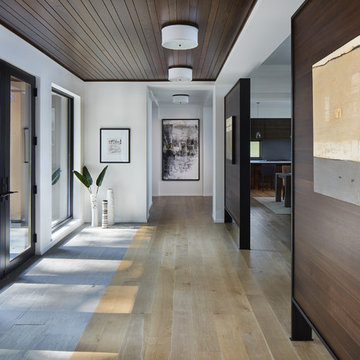
Corey Gaffer
Foto di un ingresso rustico con pareti bianche, parquet chiaro, una porta a due ante e una porta in vetro
Foto di un ingresso rustico con pareti bianche, parquet chiaro, una porta a due ante e una porta in vetro

Esempio di un grande ingresso stile marinaro con pareti bianche, parquet chiaro, una porta a pivot, una porta nera, pavimento beige, soffitto a volta e pareti in legno
33.394 Foto di ingressi e corridoi con parquet chiaro e pavimento in laminato
7