44.440 Foto di ingressi e corridoi con parquet chiaro e pavimento con piastrelle in ceramica
Filtra anche per:
Budget
Ordina per:Popolari oggi
61 - 80 di 44.440 foto
1 di 3

Idee per un corridoio chic di medie dimensioni con pareti beige, parquet chiaro, una porta singola, pavimento beige e boiserie

View of back mudroom
Foto di un ingresso con anticamera scandinavo di medie dimensioni con pareti bianche, parquet chiaro, una porta singola, una porta in legno chiaro e pavimento grigio
Foto di un ingresso con anticamera scandinavo di medie dimensioni con pareti bianche, parquet chiaro, una porta singola, una porta in legno chiaro e pavimento grigio

Foto di una porta d'ingresso minimal di medie dimensioni con pareti bianche, parquet chiaro, pavimento grigio, una porta singola e una porta nera
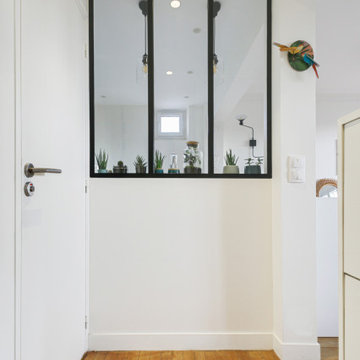
Idee per un piccolo ingresso o corridoio contemporaneo con pareti bianche, parquet chiaro e pavimento marrone
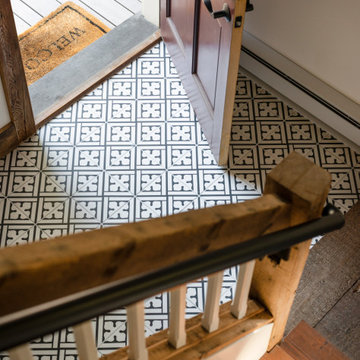
This project hits very close to home for us. Not your typical office space, we re-purposed a 19th century carriage barn into our office and workshop. With no heat, minimum electricity and few windows (most of which were broken), a priority for CEO and Designer Jason Hoffman was to create a space that honors its historic architecture, era and purpose but still offers elements of understated sophistication.
The building is nearly 140 years old, built before many of the trees towering around it had begun growing. It was originally built as a simple, Victorian carriage barn, used to store the family’s horse and buggy. Later, it housed 2,000 chickens when the Owners worked the property as their farm. Then, for many years, it was storage space. Today, it couples as a workshop for our carpentry team, building custom projects and storing equipment, as well as an office loft space ready to welcome clients, visitors and trade partners. We added a small addition onto the existing barn to offer a separate entry way for the office. New stairs and an entrance to the workshop provides for a small, yet inviting foyer space.
From the beginning, even is it’s dark state, Jason loved the ambiance of the old hay loft with its unfinished, darker toned timbers. He knew he wanted to find a way to refinish the space with a focus on those timbers, evident in the statement they make when walking up the stairs. On the exterior, the building received new siding, a new roof and even a new foundation which is a story for another post. Inside, we added skylights, larger windows and a French door, with a small balcony. Along with heat, electricity, WiFi and office furniture, we’re ready for visitors!
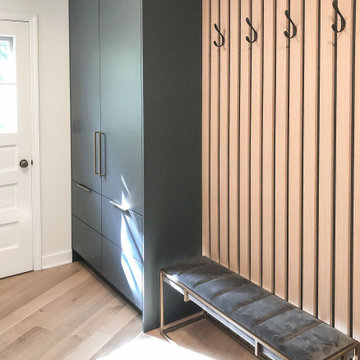
Custom Mudroom
Esempio di un piccolo ingresso con anticamera design con pareti bianche, parquet chiaro, una porta singola, una porta bianca e pavimento beige
Esempio di un piccolo ingresso con anticamera design con pareti bianche, parquet chiaro, una porta singola, una porta bianca e pavimento beige

Foto di un grande ingresso con anticamera country con pareti bianche, parquet chiaro e pavimento beige
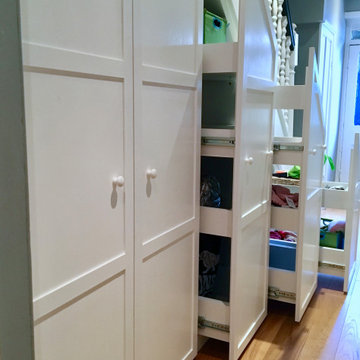
White under stairs additional storage cabinets with open drawers and a two door hallway cupboard for coats. The doors are panelled and hand painted whilst the insides of the pull out cupboards are finished with an easy clean melamine surface.
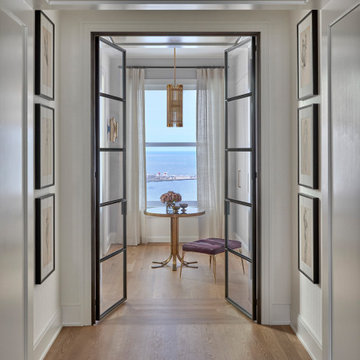
Having successfully designed the then bachelor’s penthouse residence at the Waldorf Astoria, Kadlec Architecture + Design was retained to combine 2 units into a full floor residence in the historic Palmolive building in Chicago. The couple was recently married and have five older kids between them all in their 20s. She has 2 girls and he has 3 boys (Think Brady bunch). Nate Berkus and Associates was the interior design firm, who is based in Chicago as well, so it was a fun collaborative process.
Details:
-Brass inlay in natural oak herringbone floors running the length of the hallway, which joins in the rotunda.
-Bronze metal and glass doors bring natural light into the interior of the residence and main hallway as well as highlight dramatic city and lake views.
-Billiards room is paneled in walnut with navy suede walls. The bar countertop is zinc.
-Kitchen is black lacquered with grass cloth walls and has two inset vintage brass vitrines.
-High gloss lacquered office
-Lots of vintage/antique lighting from Paris flea market (dining room fixture, over-scaled sconces in entry)
-World class art collection
Photography: Tony Soluri, Interior Design: Nate Berkus Interiors and Sasha Adler Design
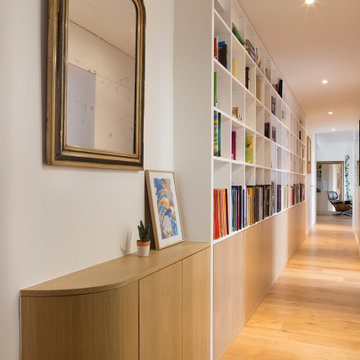
Ispirazione per un grande ingresso o corridoio design con pareti bianche, parquet chiaro e pavimento beige
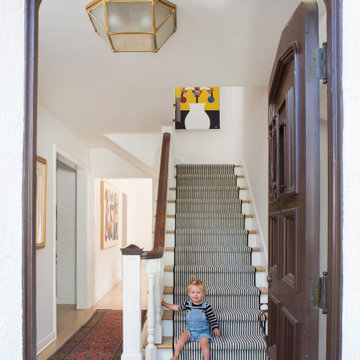
Ispirazione per un ingresso chic di medie dimensioni con pareti bianche, parquet chiaro, una porta singola, una porta in legno scuro e pavimento beige
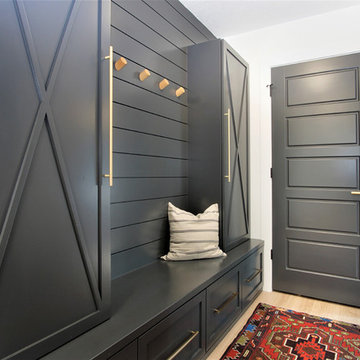
Immagine di un ingresso con anticamera scandinavo di medie dimensioni con pareti bianche, parquet chiaro, pavimento beige, una porta singola e una porta nera
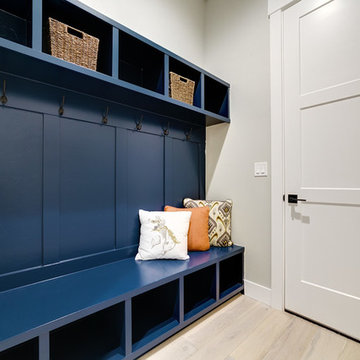
Idee per un ingresso con anticamera american style di medie dimensioni con pareti grigie, parquet chiaro, una porta singola, una porta bianca e pavimento beige

Photos by Jean Allsopp
Foto di un ingresso o corridoio stile marinaro con parquet chiaro, una porta singola e una porta in legno chiaro
Foto di un ingresso o corridoio stile marinaro con parquet chiaro, una porta singola e una porta in legno chiaro
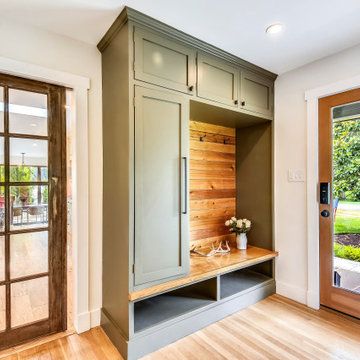
Ispirazione per un ingresso con anticamera contemporaneo con pareti bianche, parquet chiaro, una porta singola, una porta in vetro e pavimento beige

This stunning foyer is part of a whole house design and renovation by Haven Design and Construction. The 22' ceilings feature a sparkling glass chandelier by Currey and Company. The custom drapery accents the dramatic height of the space and hangs gracefully on a custom curved drapery rod, a comfortable bench overlooks the stunning pool and lushly landscaped yard outside. Glass entry doors by La Cantina provide an impressive entrance, while custom shell and marble niches flank the entryway. Through the arched doorway to the left is the hallway to the study and master suite, while the right arch frames the entry to the luxurious dining room and bar area.
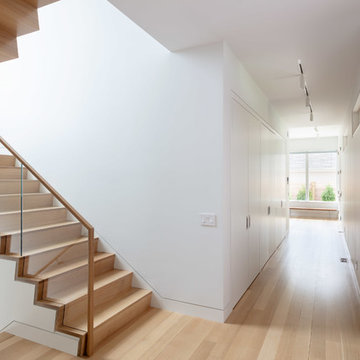
Architect: Doug Brown, DBVW Architects / Photographer: Robert Brewster Photography
Ispirazione per un grande ingresso o corridoio design con pareti bianche, parquet chiaro e pavimento beige
Ispirazione per un grande ingresso o corridoio design con pareti bianche, parquet chiaro e pavimento beige
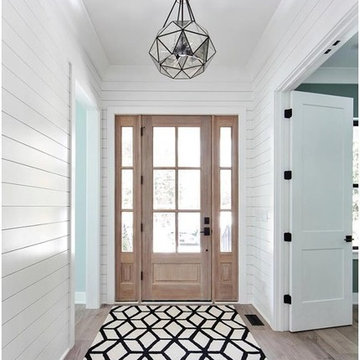
Foto di un ingresso country di medie dimensioni con pareti bianche, parquet chiaro, una porta in legno chiaro e pavimento beige

Immagine di un ingresso con anticamera chic di medie dimensioni con pareti bianche e parquet chiaro
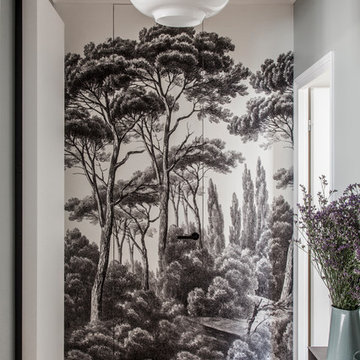
Ispirazione per un ingresso o corridoio scandinavo con parquet chiaro e pareti multicolore
44.440 Foto di ingressi e corridoi con parquet chiaro e pavimento con piastrelle in ceramica
4