44.509 Foto di ingressi e corridoi con parquet chiaro e pavimento con piastrelle in ceramica
Filtra anche per:
Budget
Ordina per:Popolari oggi
181 - 200 di 44.509 foto
1 di 3
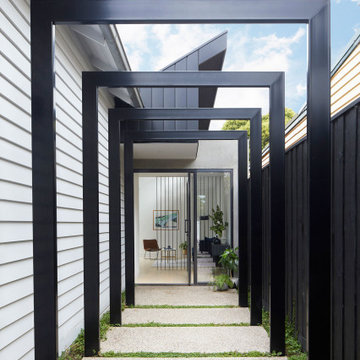
Front entrance to home where the old heritage house meets the new addition. A clear front door and black metal fins create privacy, separation and allow ample light to fill interior spaces.
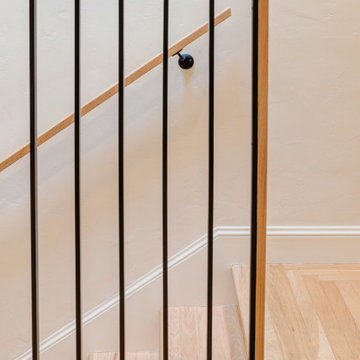
Photo Credit: Treve Johnson Photography
Ispirazione per un piccolo ingresso o corridoio classico con pareti bianche, parquet chiaro e pavimento marrone
Ispirazione per un piccolo ingresso o corridoio classico con pareti bianche, parquet chiaro e pavimento marrone

Once an empty vast foyer, this busy family of five needed a space that suited their needs. As the primary entrance to the home for both the family and guests, the update needed to serve a variety of functions. Easy and organized drop zones for kids. Hidden coat storage. Bench seat for taking shoes on and off; but also a lovely and inviting space when entertaining.
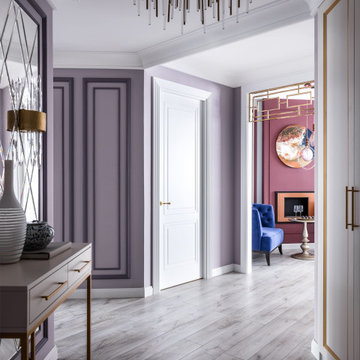
Esempio di un grande ingresso o corridoio contemporaneo con pareti viola, parquet chiaro e pavimento beige
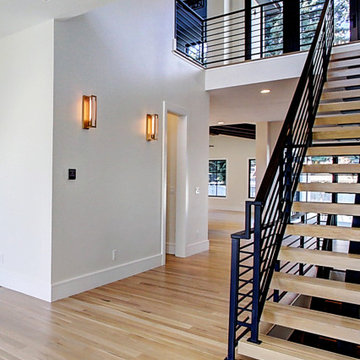
Inspired by the iconic American farmhouse, this transitional home blends a modern sense of space and living with traditional form and materials. Details are streamlined and modernized, while the overall form echoes American nastolgia. Past the expansive and welcoming front patio, one enters through the element of glass tying together the two main brick masses.
The airiness of the entry glass wall is carried throughout the home with vaulted ceilings, generous views to the outside and an open tread stair with a metal rail system. The modern openness is balanced by the traditional warmth of interior details, including fireplaces, wood ceiling beams and transitional light fixtures, and the restrained proportion of windows.
The home takes advantage of the Colorado sun by maximizing the southern light into the family spaces and Master Bedroom, orienting the Kitchen, Great Room and informal dining around the outdoor living space through views and multi-slide doors, the formal Dining Room spills out to the front patio through a wall of French doors, and the 2nd floor is dominated by a glass wall to the front and a balcony to the rear.
As a home for the modern family, it seeks to balance expansive gathering spaces throughout all three levels, both indoors and out, while also providing quiet respites such as the 5-piece Master Suite flooded with southern light, the 2nd floor Reading Nook overlooking the street, nestled between the Master and secondary bedrooms, and the Home Office projecting out into the private rear yard. This home promises to flex with the family looking to entertain or stay in for a quiet evening.
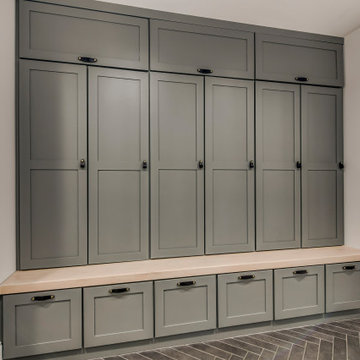
Custom Drop Zone Painted with Natural Maple Top
Esempio di un ingresso o corridoio stile americano di medie dimensioni con pareti bianche, pavimento con piastrelle in ceramica e pavimento grigio
Esempio di un ingresso o corridoio stile americano di medie dimensioni con pareti bianche, pavimento con piastrelle in ceramica e pavimento grigio
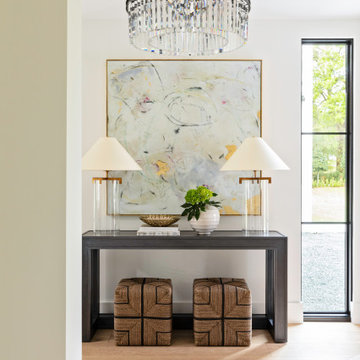
Idee per un ingresso classico di medie dimensioni con pareti bianche, parquet chiaro, una porta singola, una porta in legno bruno e pavimento marrone
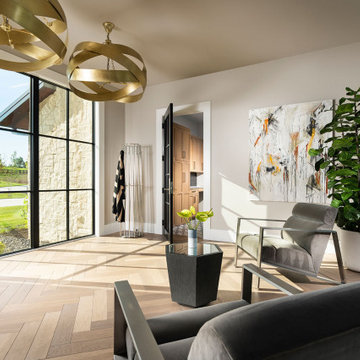
Immagine di un grande ingresso o corridoio minimalista con pareti grigie, parquet chiaro e pavimento marrone
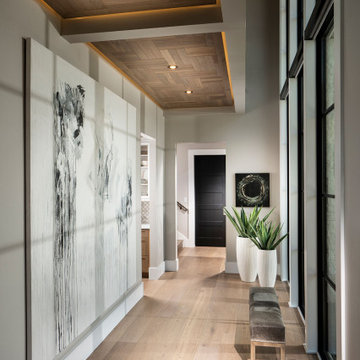
Ispirazione per un grande ingresso o corridoio moderno con pareti grigie, parquet chiaro e pavimento marrone
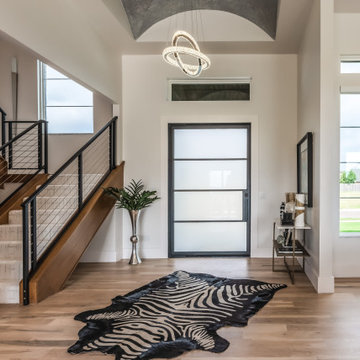
Entry and staircase
Immagine di un grande ingresso contemporaneo con pareti bianche, parquet chiaro, una porta a pivot e una porta nera
Immagine di un grande ingresso contemporaneo con pareti bianche, parquet chiaro, una porta a pivot e una porta nera
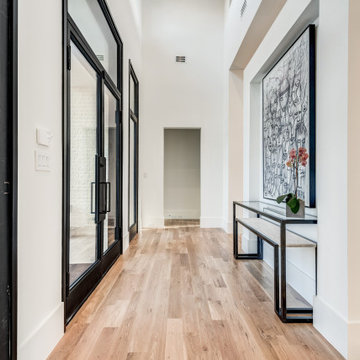
Ispirazione per una grande porta d'ingresso design con pareti bianche, parquet chiaro, una porta a due ante, una porta nera e pavimento bianco

View of back mudroom
Foto di un ingresso con anticamera scandinavo di medie dimensioni con pareti bianche, parquet chiaro, una porta singola, una porta in legno chiaro e pavimento grigio
Foto di un ingresso con anticamera scandinavo di medie dimensioni con pareti bianche, parquet chiaro, una porta singola, una porta in legno chiaro e pavimento grigio
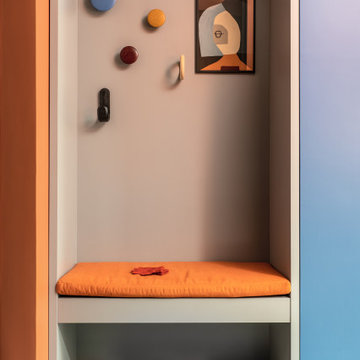
Esempio di un grande corridoio design con pareti arancioni, pavimento con piastrelle in ceramica e pavimento multicolore
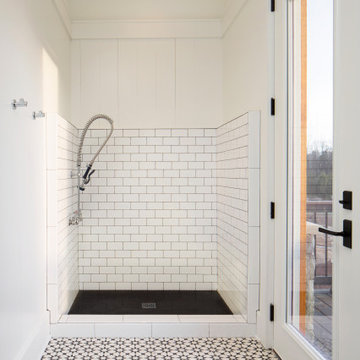
When planning this custom residence, the owners had a clear vision – to create an inviting home for their family, with plenty of opportunities to entertain, play, and relax and unwind. They asked for an interior that was approachable and rugged, with an aesthetic that would stand the test of time. Amy Carman Design was tasked with designing all of the millwork, custom cabinetry and interior architecture throughout, including a private theater, lower level bar, game room and a sport court. A materials palette of reclaimed barn wood, gray-washed oak, natural stone, black windows, handmade and vintage-inspired tile, and a mix of white and stained woodwork help set the stage for the furnishings. This down-to-earth vibe carries through to every piece of furniture, artwork, light fixture and textile in the home, creating an overall sense of warmth and authenticity.

Photography by Chase Daniel
Foto di un grande ingresso mediterraneo con pareti bianche, parquet chiaro, una porta singola, una porta nera e pavimento beige
Foto di un grande ingresso mediterraneo con pareti bianche, parquet chiaro, una porta singola, una porta nera e pavimento beige

Esempio di un corridoio costiero con pareti bianche, parquet chiaro, una porta singola, una porta verde e pavimento beige
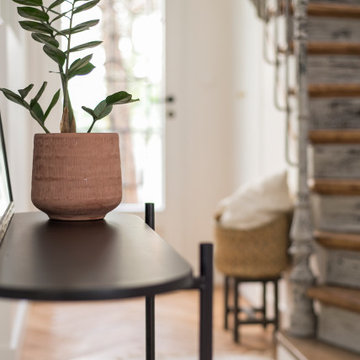
Immagine di un ingresso o corridoio di medie dimensioni con pareti bianche e parquet chiaro

New construction of a 3,100 square foot single-story home in a modern farmhouse style designed by Arch Studio, Inc. licensed architects and interior designers. Built by Brooke Shaw Builders located in the charming Willow Glen neighborhood of San Jose, CA.
Architecture & Interior Design by Arch Studio, Inc.
Photography by Eric Rorer
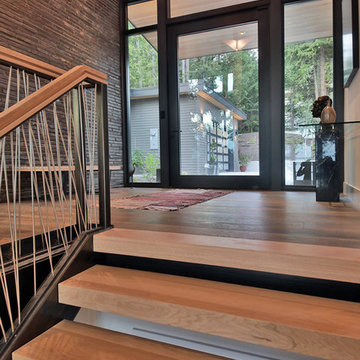
Ispirazione per una grande porta d'ingresso moderna con pareti bianche, parquet chiaro, una porta singola, una porta in vetro e pavimento beige
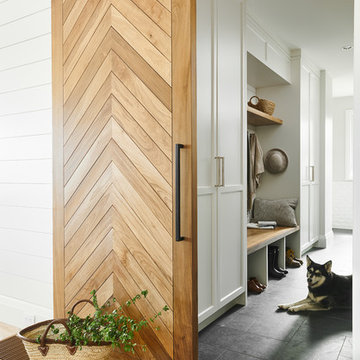
Joshua Lawrence
Esempio di un ingresso con anticamera country di medie dimensioni con pareti bianche, pavimento con piastrelle in ceramica e pavimento grigio
Esempio di un ingresso con anticamera country di medie dimensioni con pareti bianche, pavimento con piastrelle in ceramica e pavimento grigio
44.509 Foto di ingressi e corridoi con parquet chiaro e pavimento con piastrelle in ceramica
10