263 Foto di ingressi e corridoi con parquet chiaro e pareti in legno
Filtra anche per:
Budget
Ordina per:Popolari oggi
101 - 120 di 263 foto
1 di 3

水盤のゆらぎがある美と機能 京都桜井の家
古くからある閑静な分譲地に建つ家。
周囲は住宅に囲まれており、いかにプライバシーを保ちながら、
開放的な空間を創ることができるかが今回のプロジェクトの課題でした。
そこでファサードにはほぼ窓は設けず、
中庭を造りプライベート空間を確保し、
そこに水盤を設け、日中は太陽光が水面を照らし光の揺らぎが天井に映ります。
夜はその水盤にライトをあて水面を照らし特別な空間を演出しています。
この水盤の水は、この建物の屋根から樋をつたってこの水盤に溜まります。
この水は災害時の非常用水や、植物の水やりにも活用できるようにしています。
建物の中に入ると明るい空間が広がります。
HALLからリビングやダイニングをつなぐ通路は廊下とはとらえず、
中庭のデッキとつなぐ居室として考えています。
この部分は吹き抜けになっており、上部からの光も沢山取り込むことができます。
基本的に空間はつながっており空調の効率化を図っています。
Design : 殿村 明彦 (COLOR LABEL DESIGN OFFICE)
Photograph : 川島 英雄
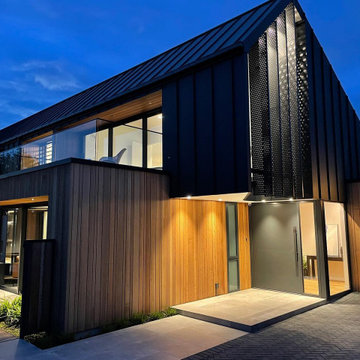
Stunning, architectural entrance. Effective lighting and beautiful mixed paving to compliment the mixed material cladding.
Idee per una grande porta d'ingresso moderna con pareti beige, parquet chiaro, una porta singola, una porta nera e pareti in legno
Idee per una grande porta d'ingresso moderna con pareti beige, parquet chiaro, una porta singola, una porta nera e pareti in legno
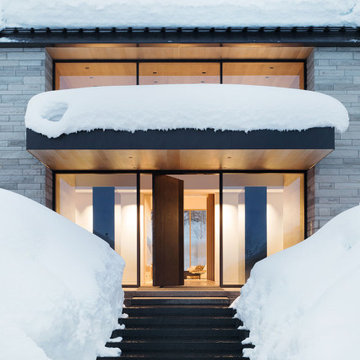
Five Shadows' exteriors are clad simply in stone, with subtle steel detailing. The layout of the multiple buildings lends an elegance to the flow, while the relationship between spaces fosters a sense of intimacy.
Architecture by CLB – Jackson, Wyoming – Bozeman, Montana.
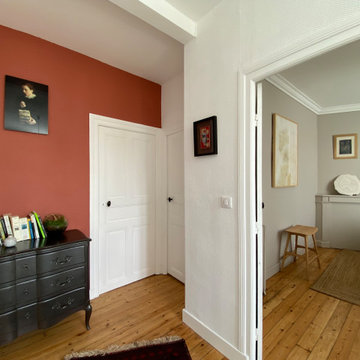
Ispirazione per un ingresso o corridoio chic di medie dimensioni con parquet chiaro, pavimento marrone e pareti in legno
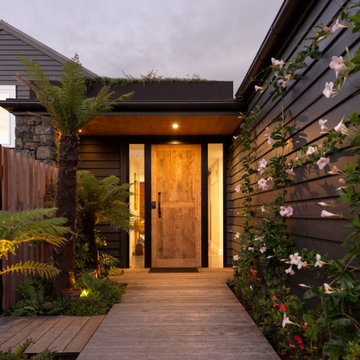
Feature door and planting welcomes visitors to the home, night offers beautifully considered lighting
Idee per una grande porta d'ingresso minimal con pareti nere, parquet chiaro, una porta singola, una porta in legno bruno, pavimento beige, soffitto in perlinato e pareti in legno
Idee per una grande porta d'ingresso minimal con pareti nere, parquet chiaro, una porta singola, una porta in legno bruno, pavimento beige, soffitto in perlinato e pareti in legno
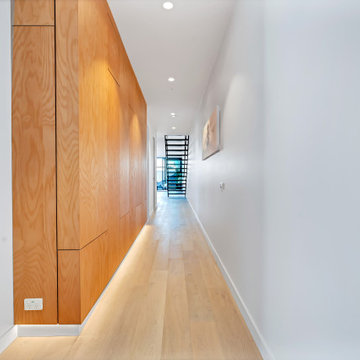
Esempio di un corridoio minimal di medie dimensioni con pareti bianche, pavimento arancione, pareti in legno, una porta a pivot, parquet chiaro e una porta nera
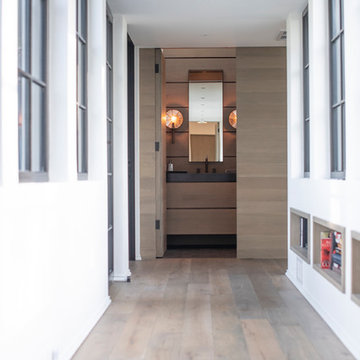
Brennan Wesley
Ispirazione per un grande ingresso o corridoio classico con pareti bianche, parquet chiaro, pavimento grigio e pareti in legno
Ispirazione per un grande ingresso o corridoio classico con pareti bianche, parquet chiaro, pavimento grigio e pareti in legno
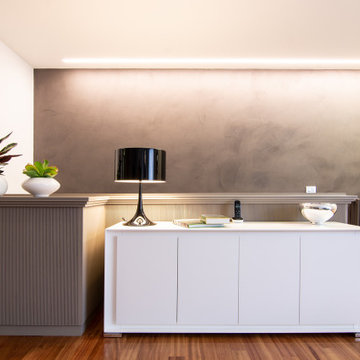
madia bianca minimale moderna pulita con lampada nera Foscarini . la parete retrostante e la boiserie in legno sono dipinte color tortora scuro per creare un effetto contrasto che facesse risaltare il mobile
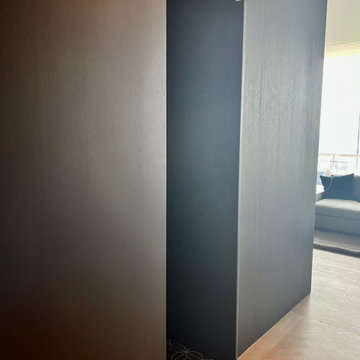
Hidden half bath door with Fritsjurgens pivot hinge.
Foto di un ingresso o corridoio moderno di medie dimensioni con pareti nere, parquet chiaro, pavimento beige e pareti in legno
Foto di un ingresso o corridoio moderno di medie dimensioni con pareti nere, parquet chiaro, pavimento beige e pareti in legno

This gem of a home was designed by homeowner/architect Eric Vollmer. It is nestled in a traditional neighborhood with a deep yard and views to the east and west. Strategic window placement captures light and frames views while providing privacy from the next door neighbors. The second floor maximizes the volumes created by the roofline in vaulted spaces and loft areas. Four skylights illuminate the ‘Nordic Modern’ finishes and bring daylight deep into the house and the stairwell with interior openings that frame connections between the spaces. The skylights are also operable with remote controls and blinds to control heat, light and air supply.
Unique details abound! Metal details in the railings and door jambs, a paneled door flush in a paneled wall, flared openings. Floating shelves and flush transitions. The main bathroom has a ‘wet room’ with the tub tucked under a skylight enclosed with the shower.
This is a Structural Insulated Panel home with closed cell foam insulation in the roof cavity. The on-demand water heater does double duty providing hot water as well as heat to the home via a high velocity duct and HRV system.
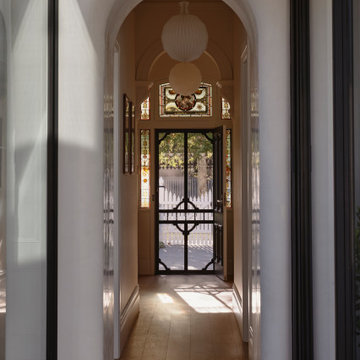
Hallway between dining and lounge room
Ispirazione per un ingresso o corridoio minimal di medie dimensioni con parquet chiaro e pareti in legno
Ispirazione per un ingresso o corridoio minimal di medie dimensioni con parquet chiaro e pareti in legno
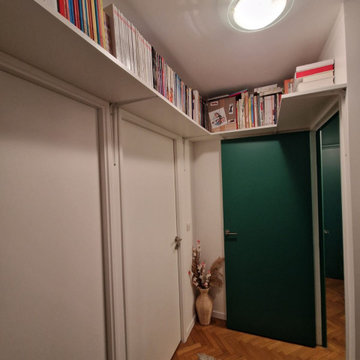
Projet d'optimisation d'une entrée. Les clients souhaitaient une entrée pour ranger toutes leur affaires, que rien ne traînent. Il fallait aussi trouver une solution pour ranger les BD sans qu'ils prennent trop de place. J'ai proposé un meuble sur mesure pour pouvoir ranger toutes les affaires d'une entrée (manteau, chaussures, vide-poche,accessoires, sac de sport....) et déporter les BD sur un couloir non exploité. J'ai proposé une ambiance cocon nature avec un vert de caractère pour mettre en valeur le parquet en point de hongrie. Un fond orac decor et des éléments de décoration aux formes organiques avec des touches laitonnées. L'objectif était d'agrandir visuellement cette pièce avec un effet wahou.
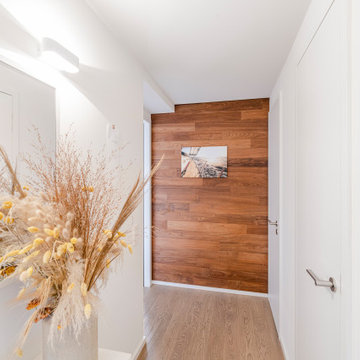
Esempio di un ingresso o corridoio contemporaneo di medie dimensioni con pareti bianche, parquet chiaro, pavimento beige e pareti in legno
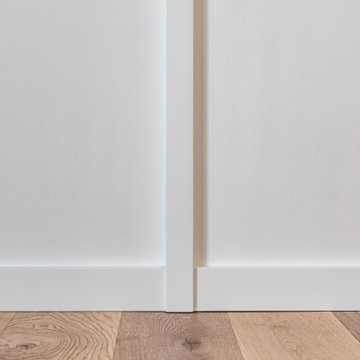
L'ingresso di casa c70 è la quinta scenica che filtra la zona giorno open space. Si caratterizza dal contrasto cromatico tra la vernice blu di pareti e soffitto e il bianco della vetrina in falegnameria realizzata su disegno. La parete in legno bianca nasconde una piccola cabina armadio e un soppalco.
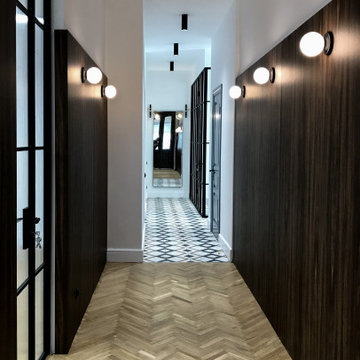
Ispirazione per un piccolo ingresso o corridoio classico con pareti marroni, parquet chiaro, pavimento marrone e pareti in legno
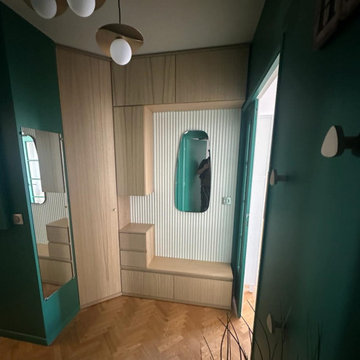
Projet d'optimisation d'une entrée. Les clients souhaitaient une entrée pour ranger toutes leur affaires, que rien ne traînent. Il fallait aussi trouver une solution pour ranger les BD sans qu'ils prennent trop de place. J'ai proposé un meuble sur mesure pour pouvoir ranger toutes les affaires d'une entrée (manteau, chaussures, vide-poche,accessoires, sac de sport....) et déporter les BD sur un couloir non exploité. J'ai proposé une ambiance cocon nature avec un vert de caractère pour mettre en valeur le parquet en point de hongrie. Un fond orac decor et des éléments de décoration aux formes organiques avec des touches laitonnées. L'objectif était d'agrandir visuellement cette pièce avec un effet wahou.
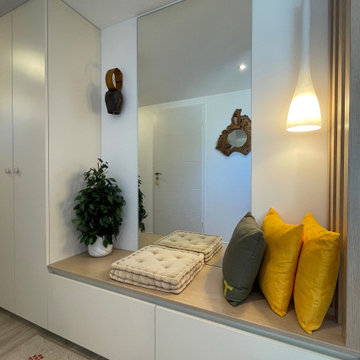
Immagine di un ingresso scandinavo di medie dimensioni con pareti bianche, parquet chiaro, una porta singola, una porta bianca, pavimento marrone e pareti in legno
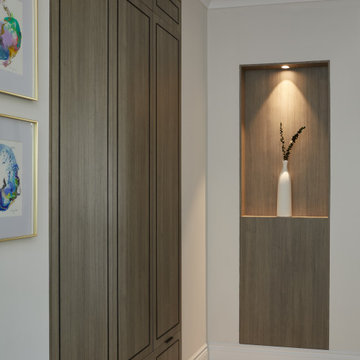
We are Dexign Matter, an award-winning studio sought after for crafting multi-layered interiors that we expertly curated to fulfill individual design needs.
Design Director Zoe Lee’s passion for customization is evident in this city residence where she melds the elevated experience of luxury hotels with a soft and inviting atmosphere that feels welcoming. Lee’s panache for artful contrasts pairs the richness of strong materials, such as oak and porcelain, with the sophistication of contemporary silhouettes. “The goal was to create a sense of indulgence and comfort, making every moment spent in the homea truly memorable one,” says Lee.
By enlivening a once-predominantly white colour scheme with muted hues and tactile textures, Lee was able to impart a characterful countenance that still feels comfortable. She relied on subtle details to ensure this is a residence infused with softness. “The carefully placed and concealed LED light strips throughout create a gentle and ambient illumination,” says Lee.
“They conjure a warm ambiance, while adding a touch of modernity.” Further finishes include a Shaker feature wall in the living room. It extends seamlessly to the room’s double-height ceiling, adding an element of continuity and establishing a connection with the primary ensuite’s wood panelling. “This integration of design elements creates a cohesive and visually appealing atmosphere,” Lee says.
The ensuite’s dramatically veined marble-look is carried from the walls to the countertop and even the cabinet doors. “This consistent finish serves as another unifying element, transforming the individual components into a
captivating feature wall. It adds an elegant touch to the overall aesthetic of the space.”
Pops of black hardware throughout channel that elegance and feel welcoming. Lee says, “The furnishings’ unique characteristics and visual appeal contribute to a sense of continuous luxury – it is now a home that is both bespoke and wonderfully beckoning.”
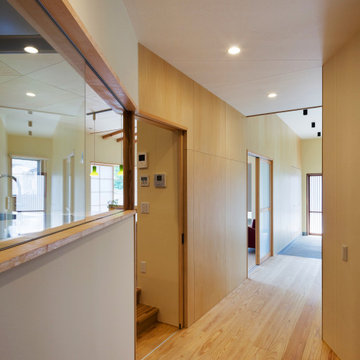
キッチン前から玄関ホールを見る。左手のガラス部分はキッチン。右手足下に見えているのは階段の1段目。
Idee per un corridoio di medie dimensioni con pareti beige, parquet chiaro, una porta scorrevole, una porta marrone, soffitto in carta da parati e pareti in legno
Idee per un corridoio di medie dimensioni con pareti beige, parquet chiaro, una porta scorrevole, una porta marrone, soffitto in carta da parati e pareti in legno
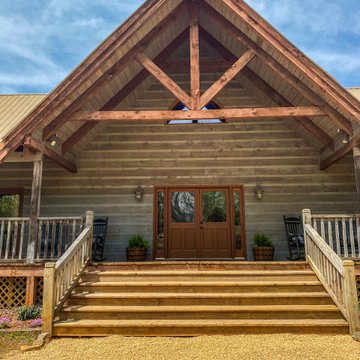
Ispirazione per una grande porta d'ingresso stile rurale con pareti marroni, parquet chiaro, una porta a due ante, una porta marrone, pavimento marrone, travi a vista e pareti in legno
263 Foto di ingressi e corridoi con parquet chiaro e pareti in legno
6