Ingresso e Corridoio
Filtra anche per:
Budget
Ordina per:Popolari oggi
21 - 40 di 96 foto
1 di 3
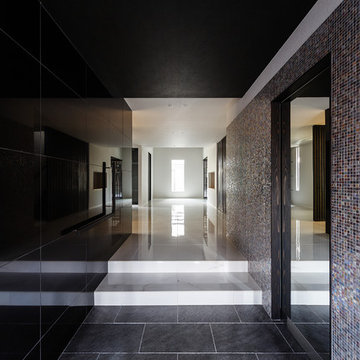
玄関は硬質で光沢のある素材で仕上げて高級感を演出しています。ブラック鏡面のセラミックタイル、大理石調のセラミック床タイル、アクセントとして仕上げた瑠璃色のガラスモザイクタイル、玄関収納に入る引き戸にはブラックミラーを張りました。照明はダウンライトと間接照明の組み合わせ、クールな雰囲気を演出しています。
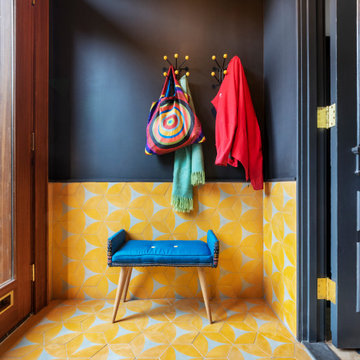
Idee per un ingresso con vestibolo contemporaneo con pareti nere, pavimento con piastrelle in ceramica, una porta a due ante e una porta in legno bruno
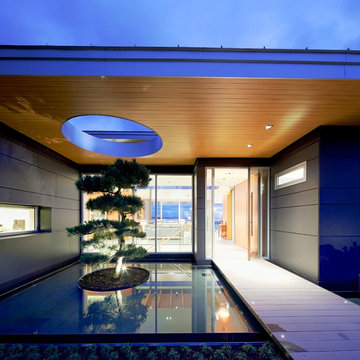
Overlooking Semiamhoo Bay, Galadriel is a refined, modern home with the warmth and strength inherently found in West Coast architecture. Textures of natural stone, Douglas fir, glass and steel unify the interior with its geographical setting - surrounded by evergreens and unrestricted views of the ocean. The entrance to the home is accessed by a crossing above a reflecting pool, in which sits a stunning and solitary bonsai which is illuminated from above through an oculus in the roof’s overhang. Expansive outdoor spaces featuring fire features and seating areas are connected by a curved metal staircase set over a blackened steel reflecting pool, adding a graphic element to the rear of the home. Clerestory glazing in an elevated roof area offers an opening into the tree canopy towards the front of the property and allows light to permeate the interior of the home, while full height windows throughout maximize the impressive views. Living spaces throughout provide ample room for entertaining and comfort. Creativity is shown in the many colourful and whimsical accents. The master bedroom features two ensuite baths - a unique request that makes good sense for the owners. Spaces for work, writing and art were given priority reflecting the values and livelihood of our clients. Projecting from a stone clad wall, cantilevered white oak stair treads lead to an extraordinary wine display that incorporates a sculptural component taken as a memento from our client’s work as a producer in the film industry, adding a strong personal dimension.
This home reflects a successful collaboration between Peter Hildebrand and Stefan Walsh of Iredale Group Architecture and KBC Developments.
Photography by Ema Peter | www.emapeter.com
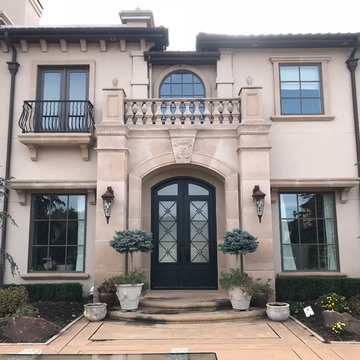
Idee per una grande porta d'ingresso tradizionale con pareti nere, pavimento in cemento, una porta a due ante, una porta nera e pavimento beige
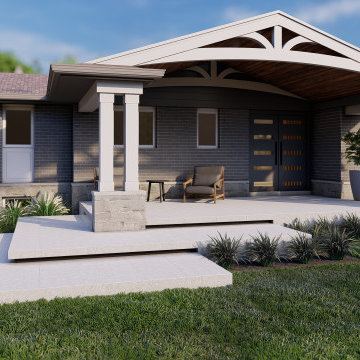
Idee per una porta d'ingresso classica di medie dimensioni con pareti nere, pavimento in cemento, una porta a due ante, una porta nera, pavimento grigio, soffitto in legno e pareti in mattoni
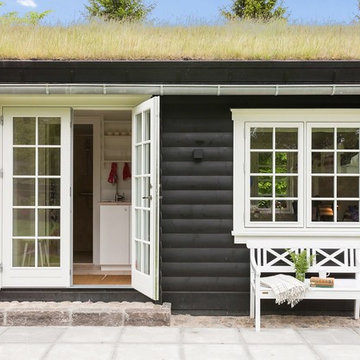
Ispirazione per un ingresso con anticamera country di medie dimensioni con pareti nere, una porta a due ante e una porta bianca
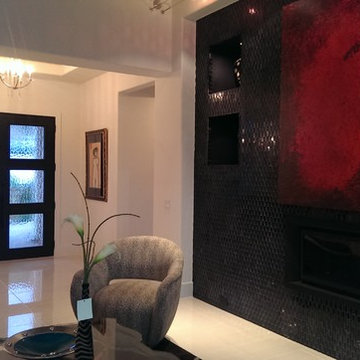
doubleCantera Doors
Foto di una porta d'ingresso minimalista con pareti nere, pavimento con piastrelle in ceramica, una porta a due ante e una porta in metallo
Foto di una porta d'ingresso minimalista con pareti nere, pavimento con piastrelle in ceramica, una porta a due ante e una porta in metallo
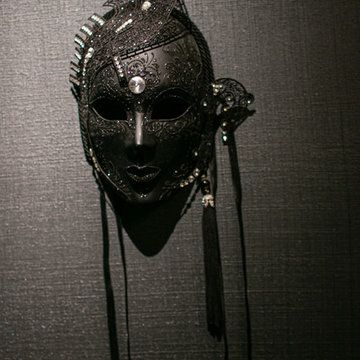
Dramatic Entryway set the tone for Jamaica Estate Bachelor Pad
Faux Black Linen Walls by Carol Leslie
color: Benjamin Moore Cheating Heart
Ispirazione per un ingresso tradizionale di medie dimensioni con pareti nere, pavimento in marmo, una porta a due ante, una porta in legno scuro e pavimento beige
Ispirazione per un ingresso tradizionale di medie dimensioni con pareti nere, pavimento in marmo, una porta a due ante, una porta in legno scuro e pavimento beige
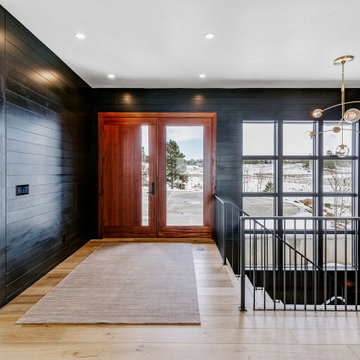
Ispirazione per un grande ingresso classico con pareti nere, parquet chiaro, una porta a due ante, una porta in legno scuro e pavimento marrone
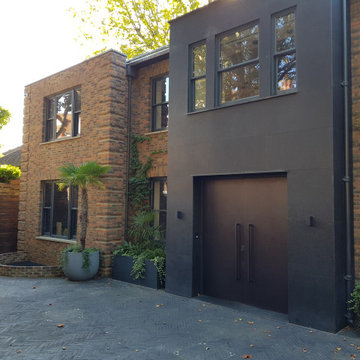
Esempio di un'ampia porta d'ingresso minimal con pareti nere, pavimento con piastrelle in ceramica, una porta a due ante, una porta marrone, pavimento nero, soffitto ribassato e pannellatura
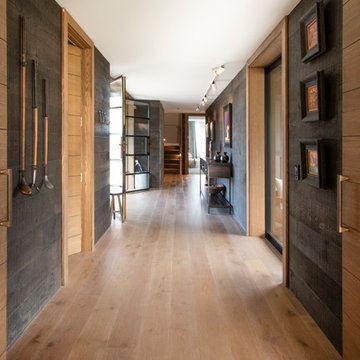
Rustic, Arrowtown Residence
Floor -
Range: Ultra (21mm)
Colour: Driftwood Oak
Dimensions: 189mm W x 21mm H x 2200mm L
Finish: PureMatte
Grade: Feature
Texture: Brushed
Warranty: 5 Year Commercial, 25 Year Residential
Walls -
Range: Tactile (21mm Rough-sawn)
Colour: Ebony
Dimensions: 240mm W x 15mm H x 2200mm L
Finish: Natural Oil
Grade: Feature
Texture: Heavily Sawmarked
Warranty: 25 Year Residential | 5 Year Commercial
Professionals Involved: Triple Star Managment
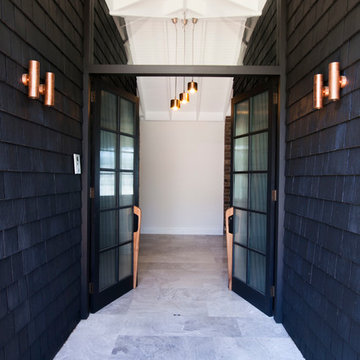
Hall Constructions NSW, Contemporary/Hamptons style Constructed Home, Wamberal Central Coast
Foto di un ingresso o corridoio design con pareti nere, pavimento in pietra calcarea, una porta a due ante e una porta in vetro
Foto di un ingresso o corridoio design con pareti nere, pavimento in pietra calcarea, una porta a due ante e una porta in vetro
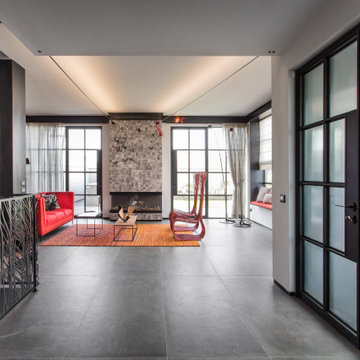
2 Infiniti wall lamps by Davide Groppi were used in the living room to give indirect soft subdued lighting, together with 2 Sampei floor lamps to project direct light on the floor. Iron mesh red statues with LED bulbs are hanging from an iron beam. Natural light comes in by the large loft-like windows and glass made entrance door.
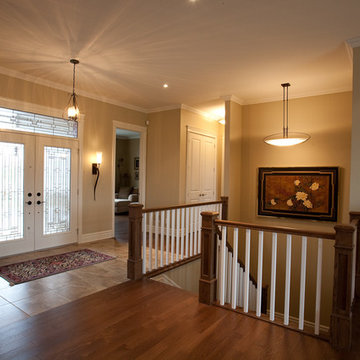
Photography by Paul Ting
Foto di un grande ingresso classico con pareti nere, pavimento in pietra calcarea, una porta a due ante e una porta in vetro
Foto di un grande ingresso classico con pareti nere, pavimento in pietra calcarea, una porta a due ante e una porta in vetro
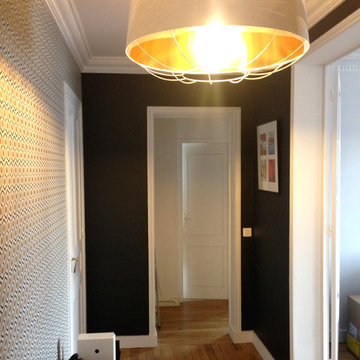
Meuble d'entrée cache-radiateur et intégrant le tableau électrique. Le rappel du papier peint Hicks dans le fond du meuble fait écho au mur en face.
Immagine di un ingresso boho chic di medie dimensioni con pareti nere, parquet chiaro e una porta a due ante
Immagine di un ingresso boho chic di medie dimensioni con pareti nere, parquet chiaro e una porta a due ante
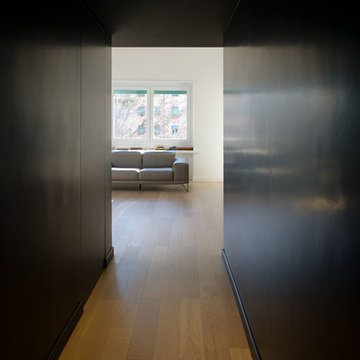
L'ingresso si restringe trasformandosi in un corridoio interamente nero, sia nelle pareti che nel soffitto. Da esso, la vista si apre su soggiorno e cucina.
| Foto di Filippo Vinardi |
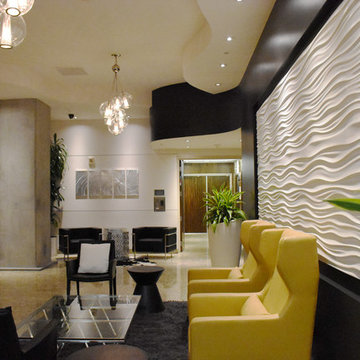
From a "College Dorm" look to a Sophisticated and Refined grown up lobby.
Photos by www.cambuker.com
Ispirazione per un ingresso minimal di medie dimensioni con pareti nere, pavimento in marmo e una porta a due ante
Ispirazione per un ingresso minimal di medie dimensioni con pareti nere, pavimento in marmo e una porta a due ante
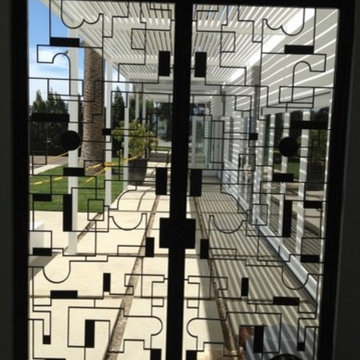
www.isaacsironworks.com/
At ISAAC’S IRONWORKS we are dedicated to handcrafting high quality traditional and contemporary metalwork designs. Established in California in 1989 we are family run business with a team of skilled and experienced craftsmen.
You can always count on us with innovation and customer service. We have in house design capabilities, and can handle all type of custom work.
Call for a FREE ON-SITE ESTIMATE
818-982-1955
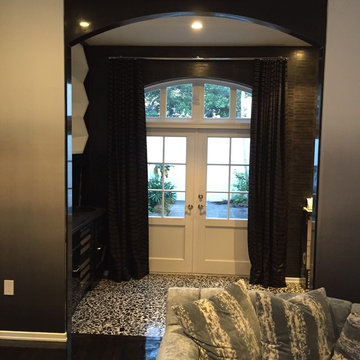
Custom drapes on 1 1/8 polished nickel hardware installed at a home in Coral Gables
Immagine di una porta d'ingresso minimal di medie dimensioni con pareti nere, pavimento con piastrelle in ceramica, una porta a due ante e una porta bianca
Immagine di una porta d'ingresso minimal di medie dimensioni con pareti nere, pavimento con piastrelle in ceramica, una porta a due ante e una porta bianca
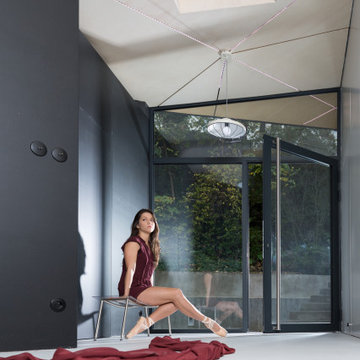
Maison contemporaine en ossature bois
Immagine di un ingresso design di medie dimensioni con pareti nere, pavimento in cemento, una porta a due ante, una porta grigia e pavimento grigio
Immagine di un ingresso design di medie dimensioni con pareti nere, pavimento in cemento, una porta a due ante, una porta grigia e pavimento grigio
2