199 Foto di ingressi e corridoi con pareti nere e pavimento in legno massello medio
Filtra anche per:
Budget
Ordina per:Popolari oggi
61 - 80 di 199 foto
1 di 3
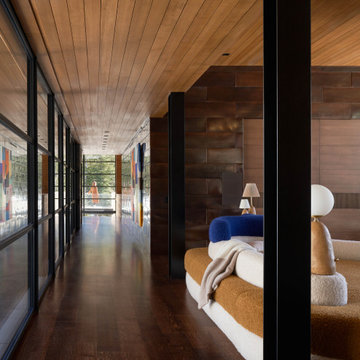
Ispirazione per un ampio ingresso o corridoio moderno con pareti nere, pavimento in legno massello medio, pavimento marrone, soffitto a cassettoni e pareti in legno
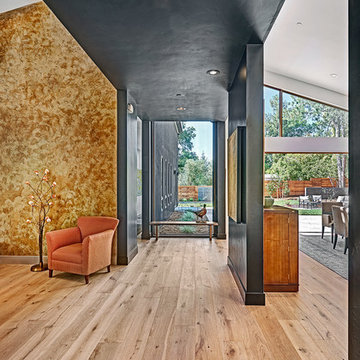
The interior space of each volume is accentuated by high sloped ceilings constructed of opposing shed roofs with each volume connected by flat roofed corridors. The ends of each corridor have un-interrupted floor to ceiling windows, flooding the spaces with an abundance of natural light.
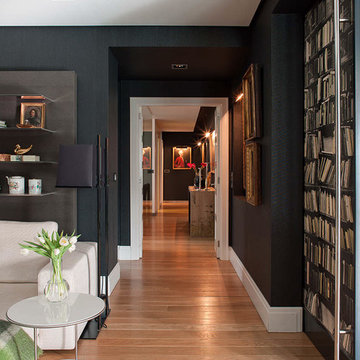
Foto di un ingresso o corridoio chic con pareti nere e pavimento in legno massello medio
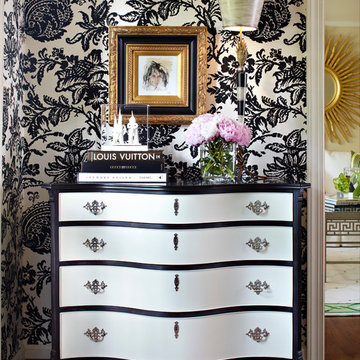
Immagine di un ingresso chic di medie dimensioni con pareti nere, pavimento in legno massello medio, una porta singola e una porta nera
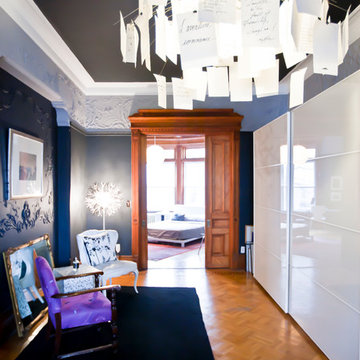
Chris A Dorsey Photography © 2012 Houzz
Foto di un ingresso o corridoio contemporaneo con pareti nere e pavimento in legno massello medio
Foto di un ingresso o corridoio contemporaneo con pareti nere e pavimento in legno massello medio
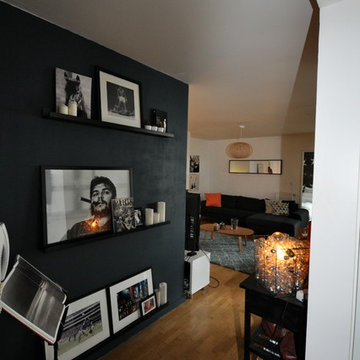
Foto di un ingresso o corridoio minimal di medie dimensioni con pareti nere, pavimento in legno massello medio e pavimento beige
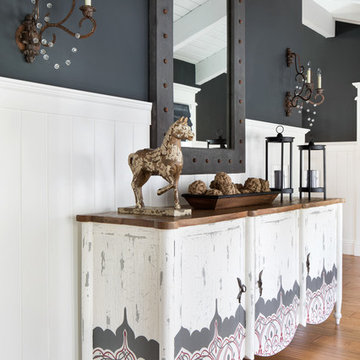
Jessica Glynn
Ispirazione per un ingresso o corridoio stile marino di medie dimensioni con pareti nere, pavimento in legno massello medio e pavimento rosso
Ispirazione per un ingresso o corridoio stile marino di medie dimensioni con pareti nere, pavimento in legno massello medio e pavimento rosso
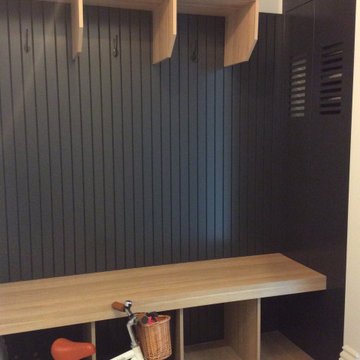
A little gem! Beautifully panelled feature wall in Dulux Domino with contrasting Polytec natural oak bench seat and shelving.
Foto di un ingresso o corridoio design di medie dimensioni con pareti nere, pavimento in legno massello medio e pavimento marrone
Foto di un ingresso o corridoio design di medie dimensioni con pareti nere, pavimento in legno massello medio e pavimento marrone
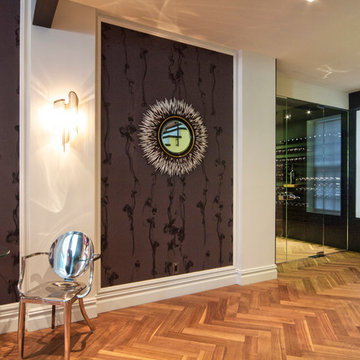
Custom modern wine cellar design showcases this family's elaborate wine collection in their re-vamped New York City apartment. This cellar uses our custom nek rite series and wine wall series, and it is beautifully illuminated by thinly cut and backlit Jade Onyx. Photography by James Stockhorst
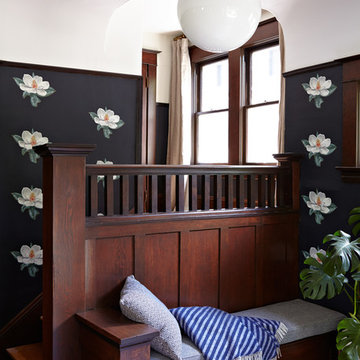
George Barbaris and Casey Keasler
Immagine di un ingresso boho chic di medie dimensioni con pareti nere, pavimento in legno massello medio, una porta singola e pavimento marrone
Immagine di un ingresso boho chic di medie dimensioni con pareti nere, pavimento in legno massello medio, una porta singola e pavimento marrone
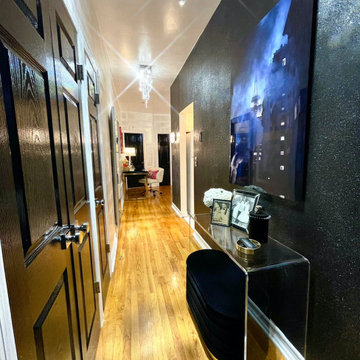
Cassiopeia Diamond Flakes flank the wall of this Glam entryway reflecting the shimmering flickers of light
Immagine di un piccolo corridoio minimalista con pareti nere, pavimento in legno massello medio, una porta singola, una porta nera e pavimento beige
Immagine di un piccolo corridoio minimalista con pareti nere, pavimento in legno massello medio, una porta singola, una porta nera e pavimento beige
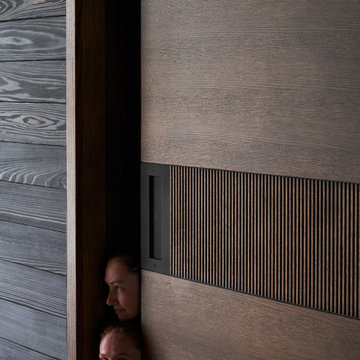
Esempio di un ampio ingresso o corridoio minimalista con pareti nere, pavimento in legno massello medio, pavimento marrone, soffitto a cassettoni e pareti in legno
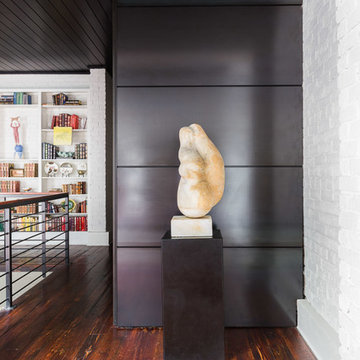
Here, we incorporated steel panels with a wax finish that clad the new elevator that links the four levels.
Greg Boudouin, Interiors
Alyssa Rosenheck: Photos
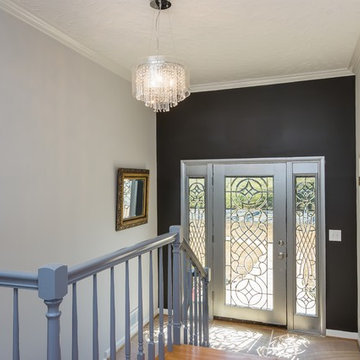
Entry design by- Dawn D Totty DESIGNS huntsville,AL.
Immagine di un ingresso o corridoio chic di medie dimensioni con pareti nere, pavimento in legno massello medio, una porta singola e una porta in metallo
Immagine di un ingresso o corridoio chic di medie dimensioni con pareti nere, pavimento in legno massello medio, una porta singola e una porta in metallo
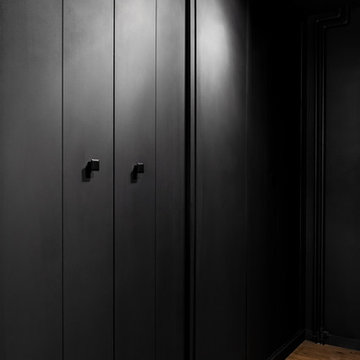
©JULIETTE JEM
Ispirazione per un piccolo corridoio nordico con pareti nere, pavimento in legno massello medio, una porta singola e una porta nera
Ispirazione per un piccolo corridoio nordico con pareti nere, pavimento in legno massello medio, una porta singola e una porta nera
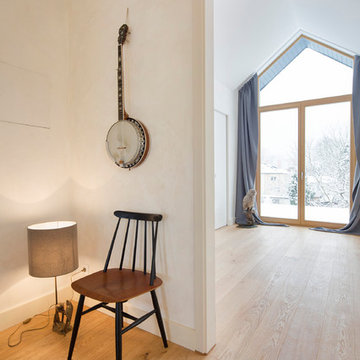
Fotograf: Jens Schumann
Der vielsagende Name „Black Beauty“ lag den Bauherren und Architekten nach Fertigstellung des anthrazitfarbenen Fassadenputzes auf den Lippen. Zusammen mit den ausgestülpten Fensterfaschen in massivem Lärchenholz ergibt sich ein reizvolles Spiel von Farbe und Material, Licht und Schatten auf der Fassade in dem sonst eher unauffälligen Straßenzug in Berlin-Biesdorf.
Das ursprünglich beige verklinkerte Fertighaus aus den 90er Jahren sollte den Bedürfnissen einer jungen Familie angepasst werden. Sie leitet ein erfolgreiches Internet-Startup, Er ist Ramones-Fan und -Sammler, Moderator und Musikjournalist, die Tochter ist gerade geboren. So modern und unkonventionell wie die Bauherren sollte auch das neue Heim werden. Eine zweigeschossige Galeriesituation gibt dem Eingangsbereich neue Großzügigkeit, die Zusammenlegung von Räumen im Erdgeschoss und die Neugliederung im Obergeschoss bieten eindrucksvolle Durchblicke und sorgen für Funktionalität, räumliche Qualität, Licht und Offenheit.
Zentrale Gestaltungselemente sind die auch als Sitzgelegenheit dienenden Fensterfaschen, die filigranen Stahltüren als Sonderanfertigung sowie der ebenso zum industriellen Charme der Türen passende Sichtestrich-Fußboden. Abgerundet wird der vom Charakter her eher kraftvolle und cleane industrielle Stil durch ein zartes Farbkonzept in Blau- und Grüntönen Skylight, Light Blue und Dix Blue und einer Lasurtechnik als Grundton für die Wände und kräftigere Farbakzente durch Craqueléfliesen von Golem. Ausgesuchte Leuchten und Lichtobjekte setzen Akzente und geben den Räumen den letzten Schliff und eine besondere Rafinesse. Im Außenbereich lädt die neue Stufenterrasse um den Pool zu sommerlichen Gartenparties ein.
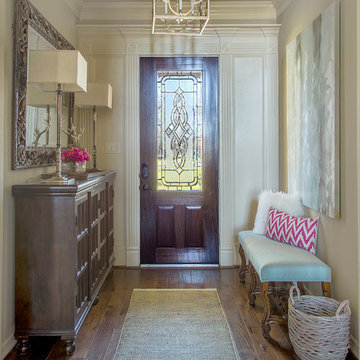
Soft muted colors are paired with mixed metallics to create a casual elegance in this Southern home. Various wood tones & finishes provide an eclectic touch to the spaces. Luxurious custom draperies add classic charm by beautifully framing the rooms. A combination of accessories, custom arrangements & original art bring an authentic uniqueness to the overall design. Pops of vibrant hot pink add a modern twist to the otherwise subtle color scheme of neutrals & airy blue tones.
By Design Interiors
Daniel Angulo Photography.
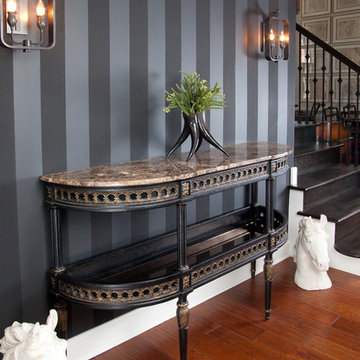
Photographer: Todd Pierson
Idee per un ingresso o corridoio tradizionale di medie dimensioni con pareti nere, pavimento in legno massello medio e pavimento marrone
Idee per un ingresso o corridoio tradizionale di medie dimensioni con pareti nere, pavimento in legno massello medio e pavimento marrone
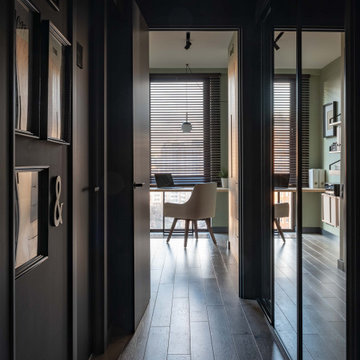
Esempio di un piccolo ingresso o corridoio scandinavo con pareti nere e pavimento in legno massello medio
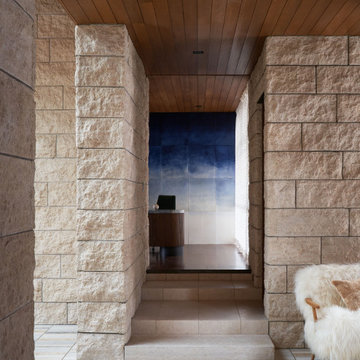
Immagine di un ampio ingresso o corridoio minimalista con pareti nere, pavimento in legno massello medio, pavimento marrone, soffitto a cassettoni e pareti in legno
199 Foto di ingressi e corridoi con pareti nere e pavimento in legno massello medio
4