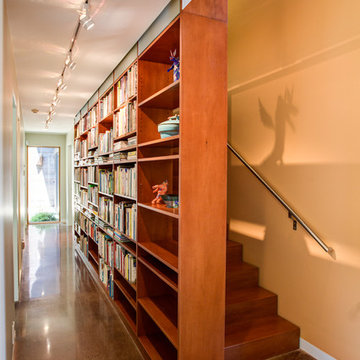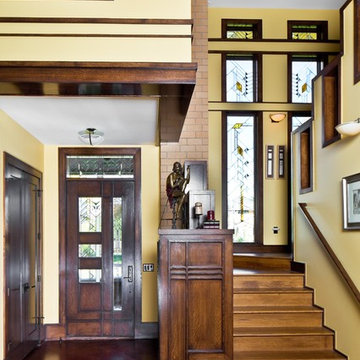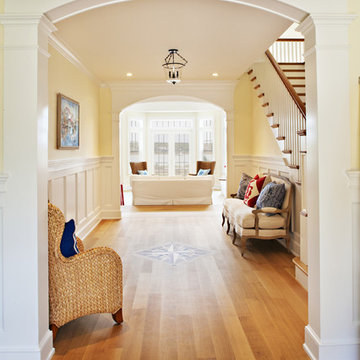6.047 Foto di ingressi e corridoi con pareti nere e pareti gialle
Filtra anche per:
Budget
Ordina per:Popolari oggi
101 - 120 di 6.047 foto
1 di 3
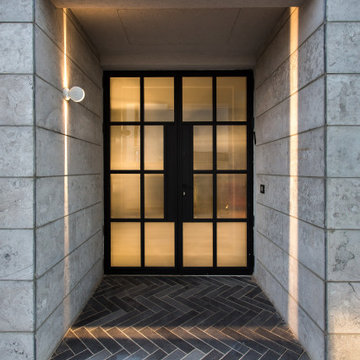
2 Infiniti wall lamps by Davide Groppi were used in the living room to give indirect soft subdued lighting, together with 2 Sampei floor lamps to project direct light on the floor. Iron mesh red statues with LED bulbs are hanging from an iron beam. Natural light comes in by the large loft-like windows and glass made entrance door.
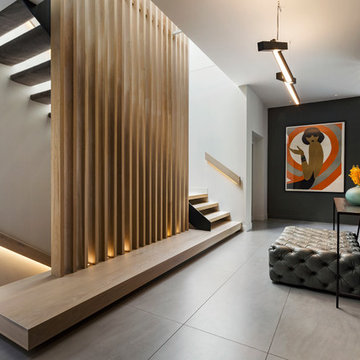
Photography by Matthew Moore
Foto di un ingresso o corridoio contemporaneo con pareti nere e pavimento grigio
Foto di un ingresso o corridoio contemporaneo con pareti nere e pavimento grigio
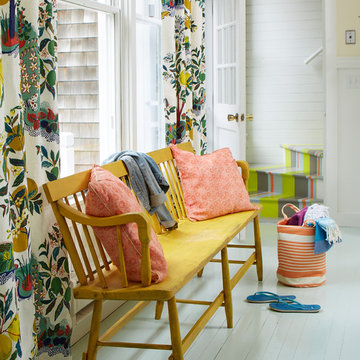
Esempio di un corridoio stile marino con pareti gialle, pavimento in legno verniciato, una porta bianca e pavimento grigio
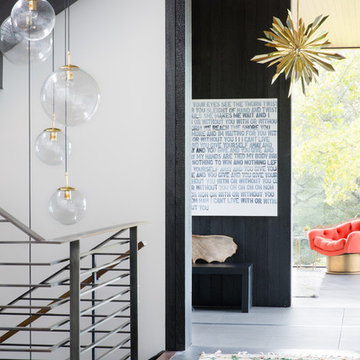
Suzanna Scott
Esempio di un ingresso o corridoio contemporaneo con pareti nere e pavimento grigio
Esempio di un ingresso o corridoio contemporaneo con pareti nere e pavimento grigio
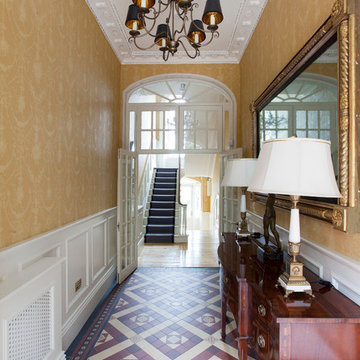
Infinity Media
Ispirazione per un ingresso o corridoio tradizionale di medie dimensioni con pareti gialle, pavimento in linoleum e pavimento multicolore
Ispirazione per un ingresso o corridoio tradizionale di medie dimensioni con pareti gialle, pavimento in linoleum e pavimento multicolore

Charles Hilton Architects, Robert Benson Photography
From grand estates, to exquisite country homes, to whole house renovations, the quality and attention to detail of a "Significant Homes" custom home is immediately apparent. Full time on-site supervision, a dedicated office staff and hand picked professional craftsmen are the team that take you from groundbreaking to occupancy. Every "Significant Homes" project represents 45 years of luxury homebuilding experience, and a commitment to quality widely recognized by architects, the press and, most of all....thoroughly satisfied homeowners. Our projects have been published in Architectural Digest 6 times along with many other publications and books. Though the lion share of our work has been in Fairfield and Westchester counties, we have built homes in Palm Beach, Aspen, Maine, Nantucket and Long Island.
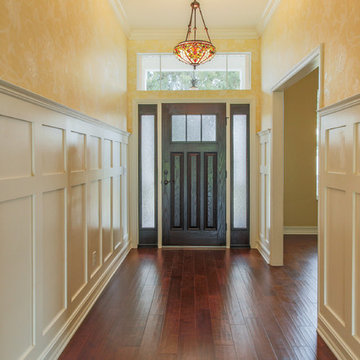
Ispirazione per un ingresso di medie dimensioni con pareti gialle, pavimento in legno massello medio, una porta singola e una porta in legno scuro
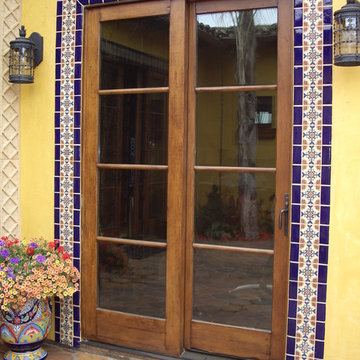
Tierra y Fuego Tiles: 4x4 Rosario high-fired ceramic tile and 2x4 surface bullnose in Sapphire Gloss from our Santa Barbara tile collection.
Ispirazione per una porta d'ingresso mediterranea di medie dimensioni con pareti gialle, pavimento in terracotta, una porta a due ante e una porta in legno chiaro
Ispirazione per una porta d'ingresso mediterranea di medie dimensioni con pareti gialle, pavimento in terracotta, una porta a due ante e una porta in legno chiaro

Rising amidst the grand homes of North Howe Street, this stately house has more than 6,600 SF. In total, the home has seven bedrooms, six full bathrooms and three powder rooms. Designed with an extra-wide floor plan (21'-2"), achieved through side-yard relief, and an attached garage achieved through rear-yard relief, it is a truly unique home in a truly stunning environment.
The centerpiece of the home is its dramatic, 11-foot-diameter circular stair that ascends four floors from the lower level to the roof decks where panoramic windows (and views) infuse the staircase and lower levels with natural light. Public areas include classically-proportioned living and dining rooms, designed in an open-plan concept with architectural distinction enabling them to function individually. A gourmet, eat-in kitchen opens to the home's great room and rear gardens and is connected via its own staircase to the lower level family room, mud room and attached 2-1/2 car, heated garage.
The second floor is a dedicated master floor, accessed by the main stair or the home's elevator. Features include a groin-vaulted ceiling; attached sun-room; private balcony; lavishly appointed master bath; tremendous closet space, including a 120 SF walk-in closet, and; an en-suite office. Four family bedrooms and three bathrooms are located on the third floor.
This home was sold early in its construction process.
Nathan Kirkman

Прихожая с зеркальными панели, гипсовыми панелями, МДФ панелями в квартире ВТБ Арена Парк
Ispirazione per una porta d'ingresso boho chic di medie dimensioni con pareti nere, pavimento in gres porcellanato, una porta singola, una porta nera, pavimento grigio, soffitto ribassato e pannellatura
Ispirazione per una porta d'ingresso boho chic di medie dimensioni con pareti nere, pavimento in gres porcellanato, una porta singola, una porta nera, pavimento grigio, soffitto ribassato e pannellatura

Light and connections to gardens is brought about by simple alterations to an existing 1980 duplex. New fences and timber screens frame the street entry and provide sense of privacy while painting connection to the street. Extracting some components provides for internal courtyards that flood light to the interiors while creating valuable outdoor spaces for dining and relaxing.

Foto di un grande ingresso contemporaneo con pareti nere, pavimento alla veneziana, una porta a pivot, una porta nera, pavimento grigio, soffitto ribassato e boiserie
We collaborated with the interior designer on several designs before making this shoe storage cabinet. A busy Beacon Hill Family needs a place to land when they enter from the street. The narrow entry hall only has about 9" left once the door is opened and it needed to fit under the doorknob as well.
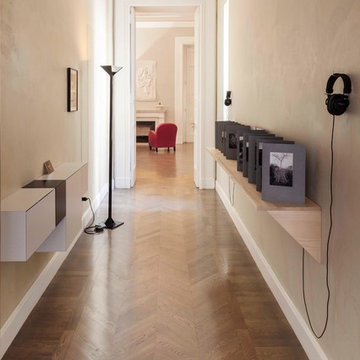
Maurizio Esposito
Immagine di un grande ingresso o corridoio design con pareti gialle e pavimento in legno massello medio
Immagine di un grande ingresso o corridoio design con pareti gialle e pavimento in legno massello medio
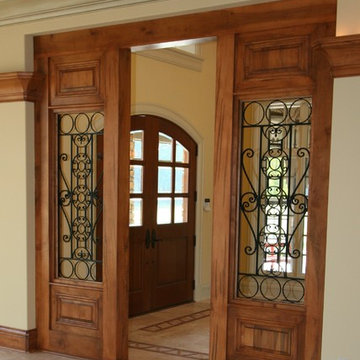
View of front door through a cased opening with window detail.
Ispirazione per un ingresso chic di medie dimensioni con pareti gialle, pavimento con piastrelle in ceramica, una porta a due ante e una porta in legno scuro
Ispirazione per un ingresso chic di medie dimensioni con pareti gialle, pavimento con piastrelle in ceramica, una porta a due ante e una porta in legno scuro
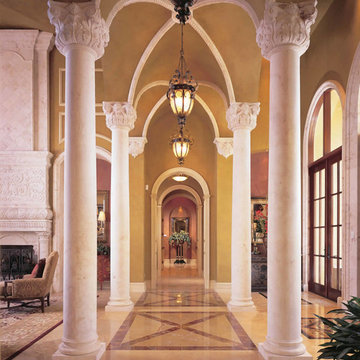
Idee per un ampio ingresso o corridoio mediterraneo con pareti gialle e pavimento in marmo
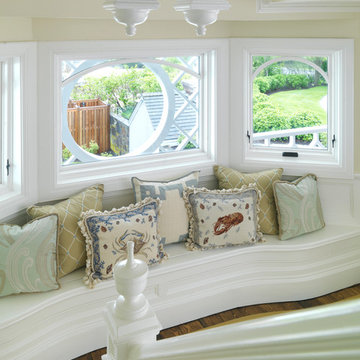
Richard Mandelkorn
Immagine di un grande ingresso o corridoio stile marino con pareti gialle e pavimento in legno massello medio
Immagine di un grande ingresso o corridoio stile marino con pareti gialle e pavimento in legno massello medio
6.047 Foto di ingressi e corridoi con pareti nere e pareti gialle
6
