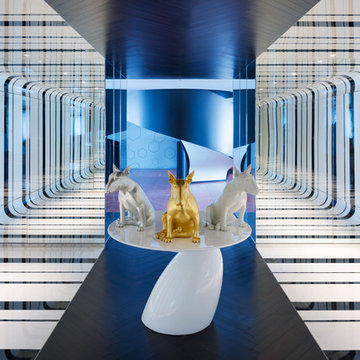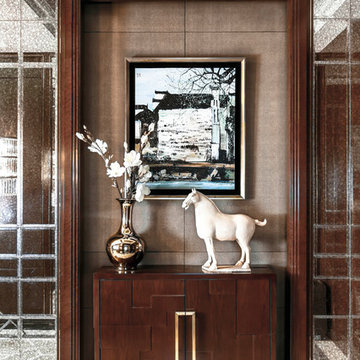405 Foto di ingressi e corridoi con pareti multicolore
Filtra anche per:
Budget
Ordina per:Popolari oggi
121 - 140 di 405 foto
1 di 3
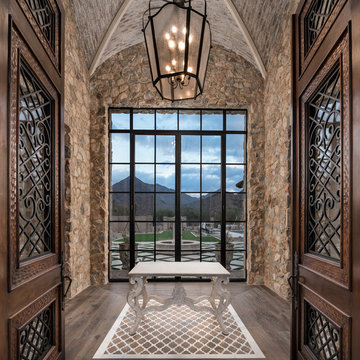
World Renowned Architecture Firm Fratantoni Design created this beautiful home! They design home plans for families all over the world in any size and style. They also have in-house Interior Designer Firm Fratantoni Interior Designers and world class Luxury Home Building Firm Fratantoni Luxury Estates! Hire one or all three companies to design and build and or remodel your home!
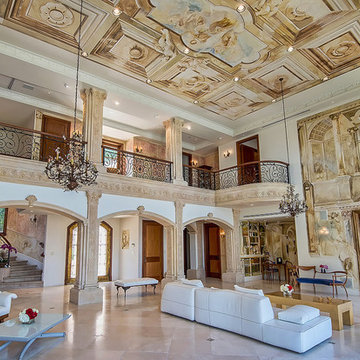
Design Concept, Walls and Surfaces Decoration on 22 Ft. High Ceiling. Furniture Custom Design. Gold Leaves Application, Inlaid Marble Inset and Custom Mosaic Tables and Custom Iron Bases. Mosaic Floor Installation and Treatment.
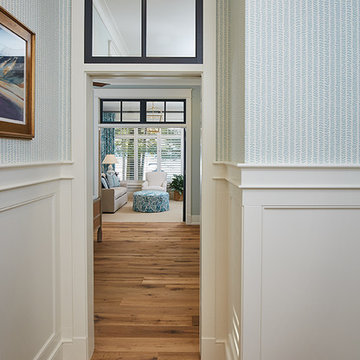
Builder: J. Peterson Homes
Interior Design: Vision Interiors by Visbeen
Photographer: Ashley Avila Photography
The best of the past and present meet in this distinguished design. Custom craftsmanship and distinctive detailing give this lakefront residence its vintage flavor while an open and light-filled floor plan clearly mark it as contemporary. With its interesting shingled roof lines, abundant windows with decorative brackets and welcoming porch, the exterior takes in surrounding views while the interior meets and exceeds contemporary expectations of ease and comfort. The main level features almost 3,000 square feet of open living, from the charming entry with multiple window seats and built-in benches to the central 15 by 22-foot kitchen, 22 by 18-foot living room with fireplace and adjacent dining and a relaxing, almost 300-square-foot screened-in porch. Nearby is a private sitting room and a 14 by 15-foot master bedroom with built-ins and a spa-style double-sink bath with a beautiful barrel-vaulted ceiling. The main level also includes a work room and first floor laundry, while the 2,165-square-foot second level includes three bedroom suites, a loft and a separate 966-square-foot guest quarters with private living area, kitchen and bedroom. Rounding out the offerings is the 1,960-square-foot lower level, where you can rest and recuperate in the sauna after a workout in your nearby exercise room. Also featured is a 21 by 18-family room, a 14 by 17-square-foot home theater, and an 11 by 12-foot guest bedroom suite.
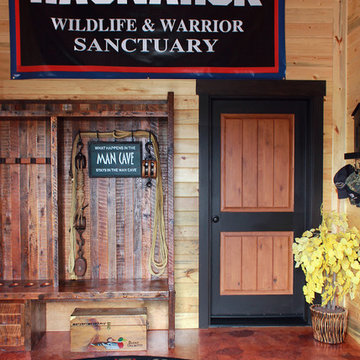
Immagine di un grande ingresso rustico con pareti multicolore, pavimento in cemento, una porta singola e una porta in legno bruno
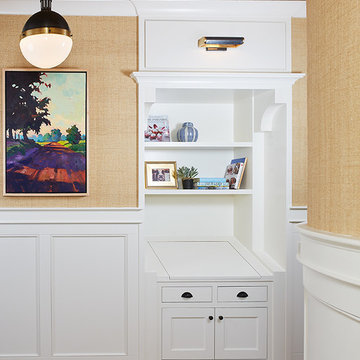
Interior Design: Vision Interiors by Visbeen
Builder: J. Peterson Homes
Photographer: Ashley Avila Photography
The best of the past and present meet in this distinguished design. Custom craftsmanship and distinctive detailing give this lakefront residence its vintage flavor while an open and light-filled floor plan clearly mark it as contemporary. With its interesting shingled roof lines, abundant windows with decorative brackets and welcoming porch, the exterior takes in surrounding views while the interior meets and exceeds contemporary expectations of ease and comfort. The main level features almost 3,000 square feet of open living, from the charming entry with multiple window seats and built-in benches to the central 15 by 22-foot kitchen, 22 by 18-foot living room with fireplace and adjacent dining and a relaxing, almost 300-square-foot screened-in porch. Nearby is a private sitting room and a 14 by 15-foot master bedroom with built-ins and a spa-style double-sink bath with a beautiful barrel-vaulted ceiling. The main level also includes a work room and first floor laundry, while the 2,165-square-foot second level includes three bedroom suites, a loft and a separate 966-square-foot guest quarters with private living area, kitchen and bedroom. Rounding out the offerings is the 1,960-square-foot lower level, where you can rest and recuperate in the sauna after a workout in your nearby exercise room. Also featured is a 21 by 18-family room, a 14 by 17-square-foot home theater, and an 11 by 12-foot guest bedroom suite.
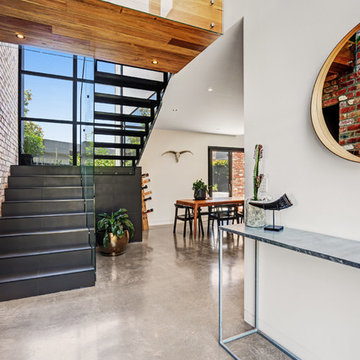
Welcome.
The double storey entry glazing provides a passive street aspect to the unique finishes that lie within. A custom black tile and fabricated black metal staircase continue the industrial style from the exterior of the residence. Reclaimed Messmate Australian hardwood wraps around a floating walk bridge connecting the east & west wing of the home.
The area features; polished concrete, matte black tiles/steel, 6meter vertical garden & recycled brick feature wall.
Builder: MADE - Architectural Constructions
Design: Space Design Architectural (SDA)
Photo: Phil Stefans Photography
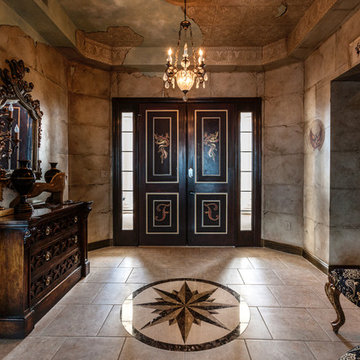
© 2018 Rick Cooper Photography
Esempio di un grande ingresso eclettico con pareti multicolore, pavimento con piastrelle in ceramica, una porta a due ante, una porta marrone e pavimento beige
Esempio di un grande ingresso eclettico con pareti multicolore, pavimento con piastrelle in ceramica, una porta a due ante, una porta marrone e pavimento beige
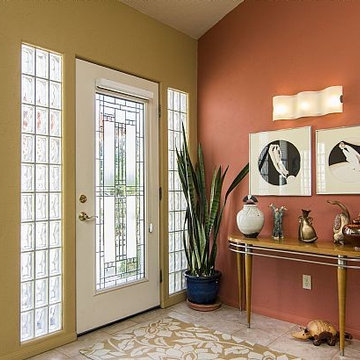
Dramatic glass front door and glass block sidelights provide natural light to filter through in this former garage converted into a "Grandma House".
- Brian Covington Photography
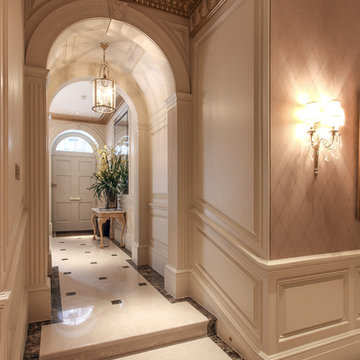
Entrance Hall
Immagine di un grande corridoio tradizionale con pareti multicolore, pavimento in marmo, una porta singola, una porta in legno scuro e pavimento multicolore
Immagine di un grande corridoio tradizionale con pareti multicolore, pavimento in marmo, una porta singola, una porta in legno scuro e pavimento multicolore
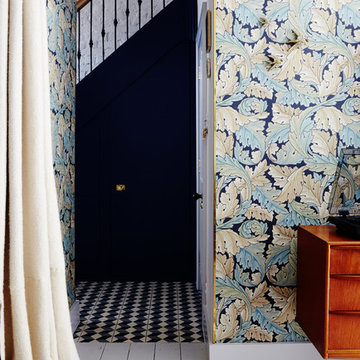
View from the tv room onto staircase.
Photography by Penny Wincer.
Esempio di un grande ingresso o corridoio american style con pareti multicolore, pavimento in legno verniciato e pavimento bianco
Esempio di un grande ingresso o corridoio american style con pareti multicolore, pavimento in legno verniciato e pavimento bianco
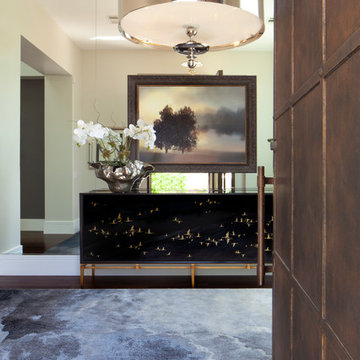
Foto di un grande ingresso design con pareti multicolore, parquet scuro, una porta a pivot, una porta in metallo e pavimento marrone
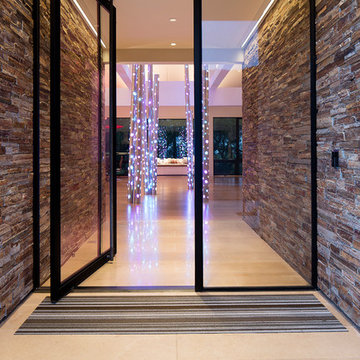
Misha Bruk
Foto di una grande porta d'ingresso minimal con pareti multicolore, pavimento in pietra calcarea, una porta a pivot, una porta in vetro e pavimento beige
Foto di una grande porta d'ingresso minimal con pareti multicolore, pavimento in pietra calcarea, una porta a pivot, una porta in vetro e pavimento beige
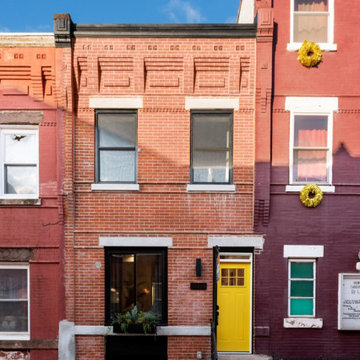
We transformed this two-story row home in the Brewerytown section of Philadelphia. This project was a full rehab.
Ispirazione per una piccola porta d'ingresso minimal con pareti multicolore, parquet chiaro, una porta singola, una porta gialla e pavimento marrone
Ispirazione per una piccola porta d'ingresso minimal con pareti multicolore, parquet chiaro, una porta singola, una porta gialla e pavimento marrone
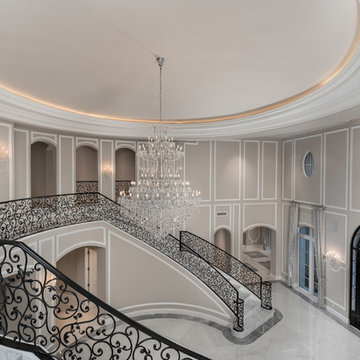
World Renowned Architecture Firm Fratantoni Design created this beautiful home! They design home plans for families all over the world in any size and style. They also have in-house Interior Designer Firm Fratantoni Interior Designers and world class Luxury Home Building Firm Fratantoni Luxury Estates! Hire one or all three companies to design and build and or remodel your home!
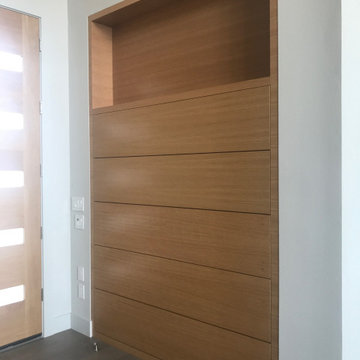
This cabinet provides rows of tilt out shoe storage with a display shelf above in the entryway.
Idee per un grande ingresso moderno con pareti multicolore, pavimento in legno massello medio, una porta a due ante, una porta in legno chiaro e pavimento grigio
Idee per un grande ingresso moderno con pareti multicolore, pavimento in legno massello medio, una porta a due ante, una porta in legno chiaro e pavimento grigio
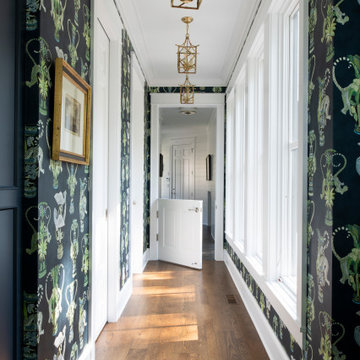
Builder: Michels Homes
Interior Design: Talla Skogmo Interior Design
Cabinetry Design: Megan at Michels Homes
Photography: Scott Amundson Photography
Idee per un grande ingresso o corridoio stile marino con pareti multicolore, pavimento in legno massello medio, pavimento marrone e carta da parati
Idee per un grande ingresso o corridoio stile marino con pareti multicolore, pavimento in legno massello medio, pavimento marrone e carta da parati
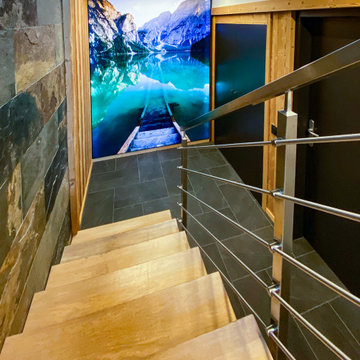
Aménagement du couloir de distribution et descente d'escalier d'un sous-sol.
Design et installation d'un mur habillé avec un caisson photo rétroéclairé afin de donner une sensation de profondeur.
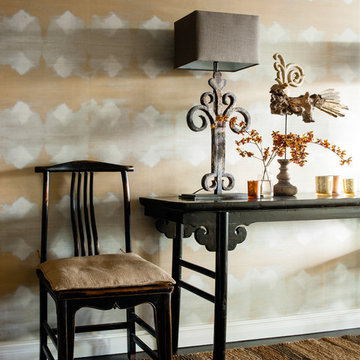
Photography by Maree Homer
Idee per un ingresso o corridoio eclettico con pareti multicolore, parquet scuro e pavimento marrone
Idee per un ingresso o corridoio eclettico con pareti multicolore, parquet scuro e pavimento marrone
405 Foto di ingressi e corridoi con pareti multicolore
7
