405 Foto di ingressi e corridoi con pareti multicolore
Filtra anche per:
Budget
Ordina per:Popolari oggi
41 - 60 di 405 foto
1 di 3
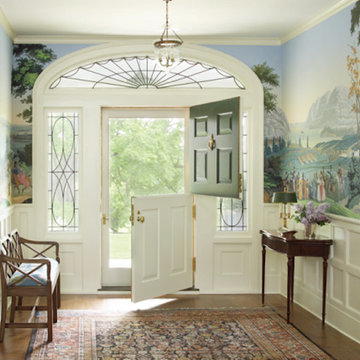
Handblocked Zuber wallpaper enlivens a traditional entry in Connecticut
Photographer: Tria Govan
Ispirazione per una porta d'ingresso chic di medie dimensioni con pareti multicolore, pavimento in legno massello medio, una porta olandese e una porta verde
Ispirazione per una porta d'ingresso chic di medie dimensioni con pareti multicolore, pavimento in legno massello medio, una porta olandese e una porta verde
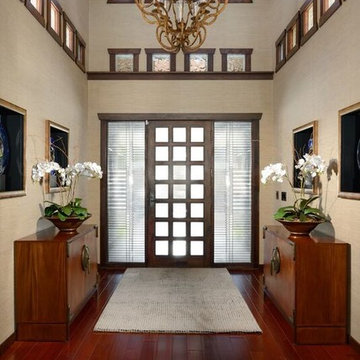
This renovation was for a couple who were world travelers and wanted to bring their collected furniture pieces from other countries into the eclectic design of their house. The style is a mix of contemporary with the façade of the house, the entryway door, the stone on the fireplace, the quartz kitchen countertops, the mosaic kitchen backsplash are in juxtaposition to the traditional kitchen cabinets, hardwood floors and style of the master bath and closet. As you enter through the handcrafted window paned door into the foyer, you look up to see the wood trimmed clearstory windows that lead to the backyard entrance. All of the shutters are remote controlled so as to make for easy opening and closing. The house became a showcase for the special pieces and the designer and clients were pleased with the result.
Photos by Rick Young
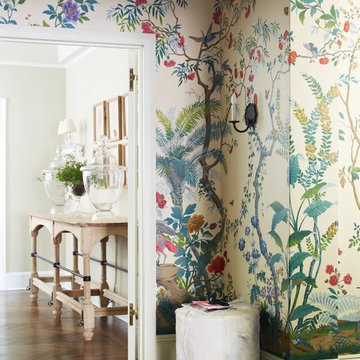
Vintage Zuber wallcovering in this pre-war Upper East Side apartment sets the mood for the entire interior.
Esempio di un grande ingresso bohémian con pareti multicolore, parquet scuro, una porta singola e una porta bianca
Esempio di un grande ingresso bohémian con pareti multicolore, parquet scuro, una porta singola e una porta bianca
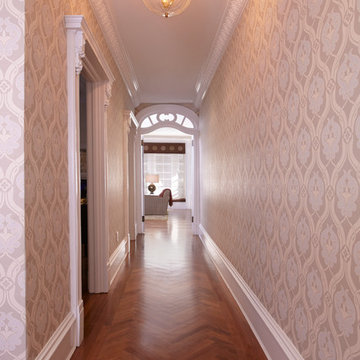
Jonathan Beckerman
Ispirazione per un grande ingresso o corridoio bohémian con pareti multicolore e pavimento in legno massello medio
Ispirazione per un grande ingresso o corridoio bohémian con pareti multicolore e pavimento in legno massello medio

https://www.lowellcustomhomes.com
Photo by www.aimeemazzenga.com
Interior Design by www.northshorenest.com
Relaxed luxury on the shore of beautiful Geneva Lake in Wisconsin.
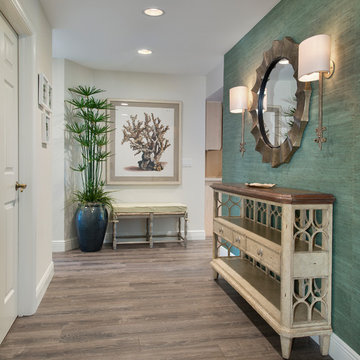
Giovanni Photography
Idee per un ingresso stile marino di medie dimensioni con pareti multicolore, pavimento in legno massello medio e pavimento marrone
Idee per un ingresso stile marino di medie dimensioni con pareti multicolore, pavimento in legno massello medio e pavimento marrone

Nested above the foyer, this skylight opens and illuminates the space with an abundance natural light.
Custom windows, doors, and hardware designed and furnished by Thermally Broken Steel USA.
Other sources:
Mouth-blown Glass Chandelier by Semeurs d'Étoiles.
Western Hemlock walls and ceiling by reSAWN TIMBER Co.

Alberi velati nella nebbia, lo stato erboso lacustre, realizzato a colpi di pennello dapprima marcati e via via sempre più leggeri, conferiscono profondità alla scena rappresentativa, in cui le azioni diventano narrazioni.
Da un progetto di recupero di Arch. Valeria Federica Sangalli Gariboldi
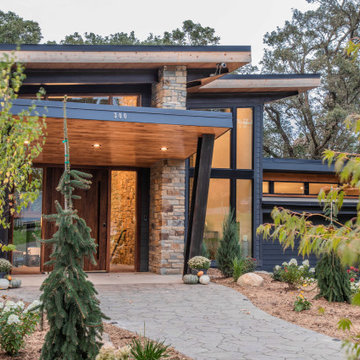
Ispirazione per una grande porta d'ingresso moderna con pareti multicolore, pavimento in legno massello medio, una porta a pivot, una porta in legno bruno e pavimento marrone
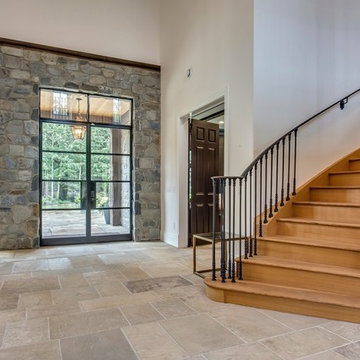
Interior view of the Grand stone clad entry with glass and wrought frame doors. With the sweeping stairwell to the mezzanine.
Idee per una grande porta d'ingresso country con pareti multicolore, pavimento in pietra calcarea, una porta a due ante, una porta in vetro e pavimento beige
Idee per una grande porta d'ingresso country con pareti multicolore, pavimento in pietra calcarea, una porta a due ante, una porta in vetro e pavimento beige
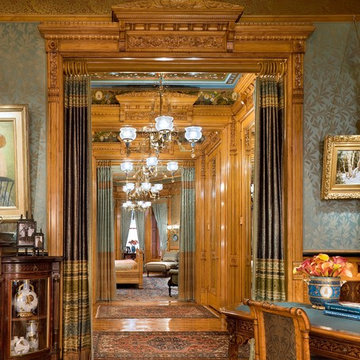
Durston Saylor
Ispirazione per un grande ingresso o corridoio chic con pareti multicolore e pavimento in legno massello medio
Ispirazione per un grande ingresso o corridoio chic con pareti multicolore e pavimento in legno massello medio
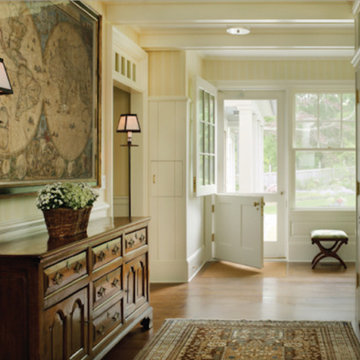
Traditional mudroom
Photographer: Tria Govan
Esempio di un ingresso con anticamera classico di medie dimensioni con pareti multicolore, pavimento in legno massello medio, una porta olandese, una porta bianca e pavimento marrone
Esempio di un ingresso con anticamera classico di medie dimensioni con pareti multicolore, pavimento in legno massello medio, una porta olandese, una porta bianca e pavimento marrone
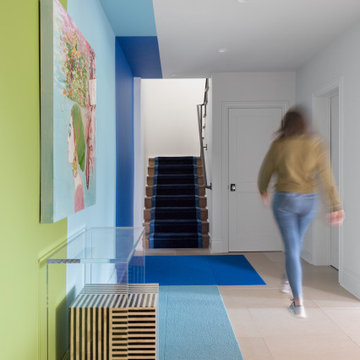
Ispirazione per un grande ingresso o corridoio design con pavimento beige e pareti multicolore

2-story open foyer with custom trim work and luxury vinyl flooring.
Immagine di un ampio ingresso stile marinaro con pareti multicolore, pavimento in vinile, una porta a due ante, una porta bianca, pavimento multicolore, soffitto a cassettoni e boiserie
Immagine di un ampio ingresso stile marinaro con pareti multicolore, pavimento in vinile, una porta a due ante, una porta bianca, pavimento multicolore, soffitto a cassettoni e boiserie
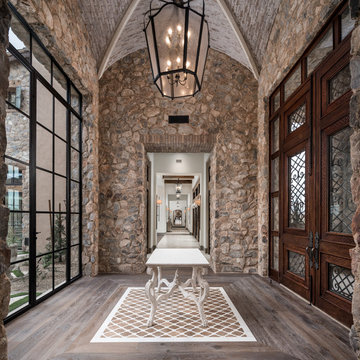
World Renowned Luxury Home Builder Fratantoni Luxury Estates built these beautiful Ceilings! They build homes for families all over the country in any size and style. They also have in-house Architecture Firm Fratantoni Design and world-class interior designer Firm Fratantoni Interior Designers! Hire one or all three companies to design, build and or remodel your home!

We would be ecstatic to design/build yours too.
☎️ 210-387-6109 ✉️ sales@genuinecustomhomes.com
Ispirazione per un grande ingresso american style con pareti multicolore, parquet scuro, una porta singola, una porta in legno scuro, pavimento marrone, soffitto a cassettoni e boiserie
Ispirazione per un grande ingresso american style con pareti multicolore, parquet scuro, una porta singola, una porta in legno scuro, pavimento marrone, soffitto a cassettoni e boiserie
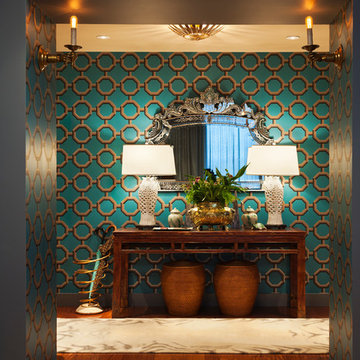
David Papazian
Ispirazione per un grande ingresso eclettico con pareti multicolore, pavimento in legno massello medio, una porta a due ante e una porta in legno chiaro
Ispirazione per un grande ingresso eclettico con pareti multicolore, pavimento in legno massello medio, una porta a due ante e una porta in legno chiaro

wood slat walls and ceiling, hidden mechanical door,
Idee per un grande ingresso o corridoio contemporaneo con pareti multicolore, parquet chiaro, pavimento marrone, soffitto in legno e pareti in legno
Idee per un grande ingresso o corridoio contemporaneo con pareti multicolore, parquet chiaro, pavimento marrone, soffitto in legno e pareti in legno
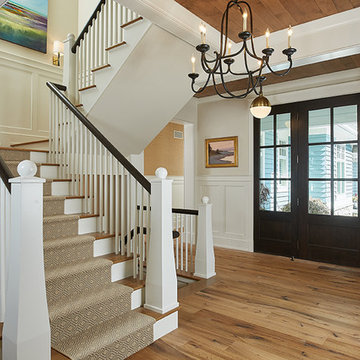
Builder: J. Peterson Homes
Interior Design: Vision Interiors by Visbeen
Photographer: Ashley Avila Photography
The best of the past and present meet in this distinguished design. Custom craftsmanship and distinctive detailing give this lakefront residence its vintage flavor while an open and light-filled floor plan clearly mark it as contemporary. With its interesting shingled roof lines, abundant windows with decorative brackets and welcoming porch, the exterior takes in surrounding views while the interior meets and exceeds contemporary expectations of ease and comfort. The main level features almost 3,000 square feet of open living, from the charming entry with multiple window seats and built-in benches to the central 15 by 22-foot kitchen, 22 by 18-foot living room with fireplace and adjacent dining and a relaxing, almost 300-square-foot screened-in porch. Nearby is a private sitting room and a 14 by 15-foot master bedroom with built-ins and a spa-style double-sink bath with a beautiful barrel-vaulted ceiling. The main level also includes a work room and first floor laundry, while the 2,165-square-foot second level includes three bedroom suites, a loft and a separate 966-square-foot guest quarters with private living area, kitchen and bedroom. Rounding out the offerings is the 1,960-square-foot lower level, where you can rest and recuperate in the sauna after a workout in your nearby exercise room. Also featured is a 21 by 18-family room, a 14 by 17-square-foot home theater, and an 11 by 12-foot guest bedroom suite.
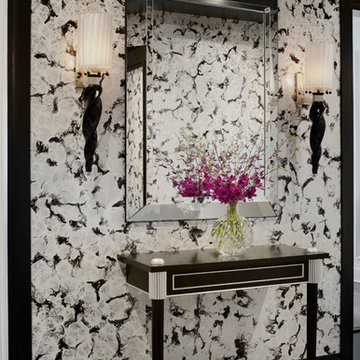
Werner Straube Photography
Ispirazione per un ingresso classico di medie dimensioni con pareti multicolore, moquette, una porta a due ante, pavimento grigio e carta da parati
Ispirazione per un ingresso classico di medie dimensioni con pareti multicolore, moquette, una porta a due ante, pavimento grigio e carta da parati
405 Foto di ingressi e corridoi con pareti multicolore
3