185 Foto di ingressi e corridoi con pareti multicolore e pavimento in cemento
Filtra anche per:
Budget
Ordina per:Popolari oggi
61 - 80 di 185 foto
1 di 3
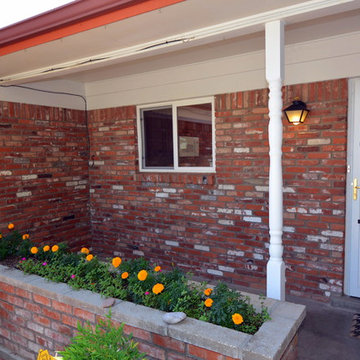
Listed by ;
Lynn Martinez, CRS
Marketing Consultant, Associate Broker
Coldwell Banker Legacy
lynn.martinez@cblegacy.com
www.lynnm.com
www.lynnmartinez.tv
(505) 263-6369 cell
(505) 271-6353 direct
Furniture provided by CORT Furniture Rental
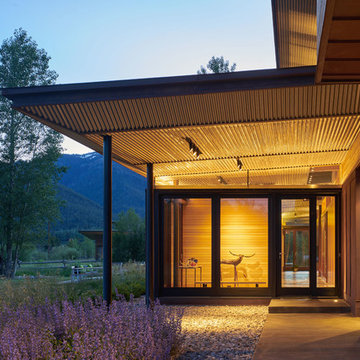
This residence is situated on a flat site with views north and west to the mountain range. The opposing roof forms open the primary living spaces on the ground floor to these views, while the upper floor captures the sun and view to the south. The integrity of these two forms are emphasized by a linear skylight at their meeting point. The sequence of entry to the house begins at the south of the property adjacent to a vast conservation easement, and is fortified by a wall that defines a path of movement and connects the interior spaces to the outdoors. The addition of the garage outbuilding creates an arrival courtyard.
A.I.A Wyoming Chapter Design Award of Merit 2014
Project Year: 2008
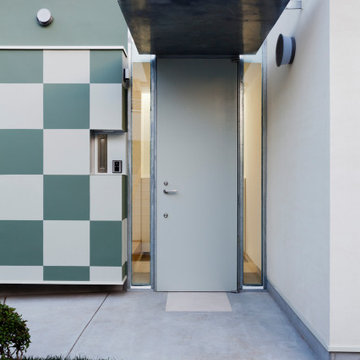
Immagine di un ingresso o corridoio moderno con pareti multicolore, pavimento in cemento, una porta singola, una porta in metallo e pavimento grigio
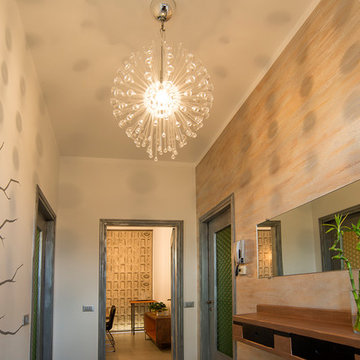
Ph: Emanuela Baccichetti
Esempio di un corridoio minimalista di medie dimensioni con pareti multicolore, pavimento in cemento, una porta singola, una porta marrone e pavimento grigio
Esempio di un corridoio minimalista di medie dimensioni con pareti multicolore, pavimento in cemento, una porta singola, una porta marrone e pavimento grigio
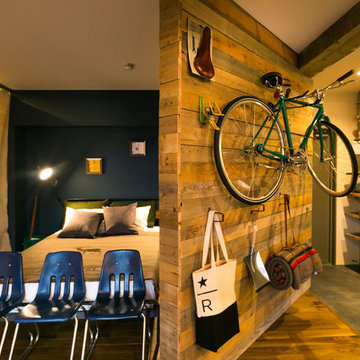
ポートランドのエースホテルがお手本のお部屋
Immagine di un corridoio industriale con pareti multicolore, pavimento in cemento, una porta singola, una porta grigia e pavimento grigio
Immagine di un corridoio industriale con pareti multicolore, pavimento in cemento, una porta singola, una porta grigia e pavimento grigio
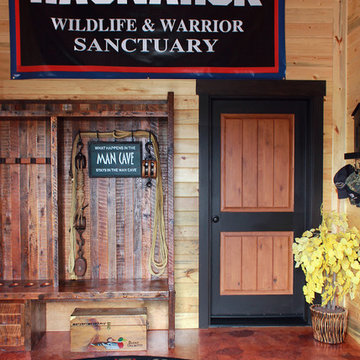
Immagine di un grande ingresso rustico con pareti multicolore, pavimento in cemento, una porta singola e una porta in legno bruno
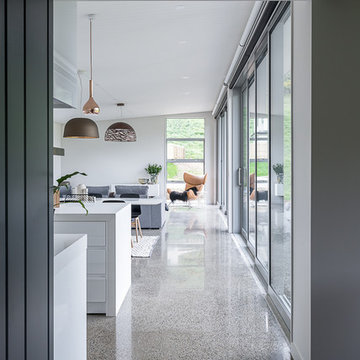
Architecturally designed, the mid-level central living of this beautiful home plays host to an impressive open-plan kitchen and dining area. North facing quad stacked over-sized glazed doors maximise the striking views. A second formal living room doubles as a guest bedroom, with floor to ceiling walnut cabinetry cleverly concealing drop-down bedding and storage. Rosewood stairs connect the three levels, with the upper floor providing the perfect master bedroom retreat, complete with walk-in robe and en-suite.
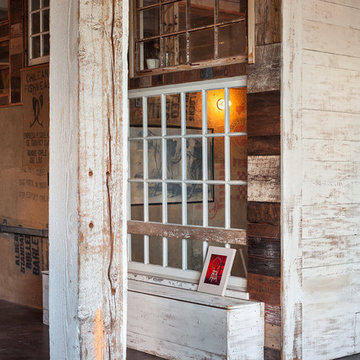
Esempio di un ingresso o corridoio industriale con pareti multicolore e pavimento in cemento
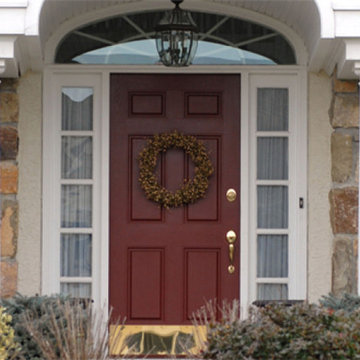
Esempio di una porta d'ingresso classica di medie dimensioni con pareti multicolore, pavimento in cemento, una porta singola e una porta in legno bruno
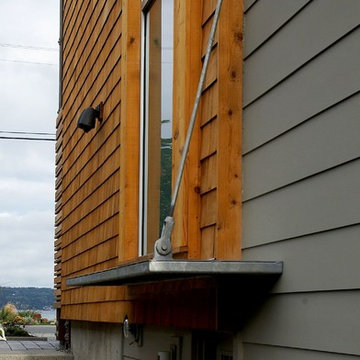
Galvanized metal roof detail. Photography by Ian Gleadle.
Ispirazione per un ingresso con anticamera moderno di medie dimensioni con pareti multicolore e pavimento in cemento
Ispirazione per un ingresso con anticamera moderno di medie dimensioni con pareti multicolore e pavimento in cemento
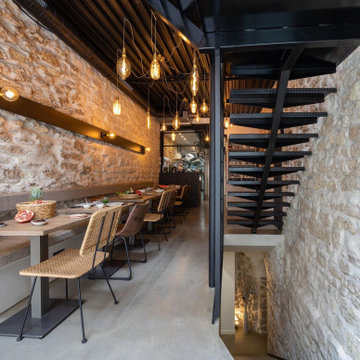
Esempio di un grande ingresso o corridoio industriale con pareti multicolore, pavimento in cemento e pavimento grigio
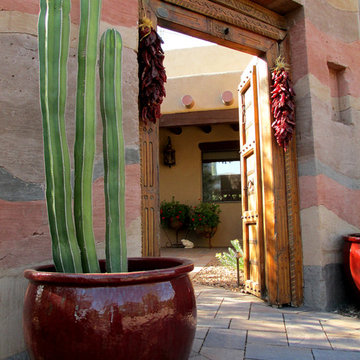
Design by Allen Denomy of Solana Outdoor Living.
Ispirazione per una porta d'ingresso stile americano di medie dimensioni con pareti multicolore, una porta a due ante, una porta in legno bruno, pavimento in cemento e pavimento multicolore
Ispirazione per una porta d'ingresso stile americano di medie dimensioni con pareti multicolore, una porta a due ante, una porta in legno bruno, pavimento in cemento e pavimento multicolore
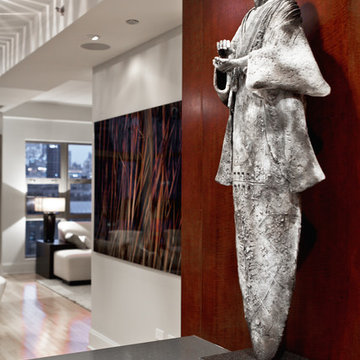
This divine asian clay sculpture sits proudly on the kitchen counter in this zen condo. Beautiful paneling highlights the wall and the kitchen cabinets. The island is fabricated of a man made stone and is 7' wide by 12' long. Pale floors and walls combine with striking artwork to create a beautiful environment for the owners. photograph by Jorge Gera
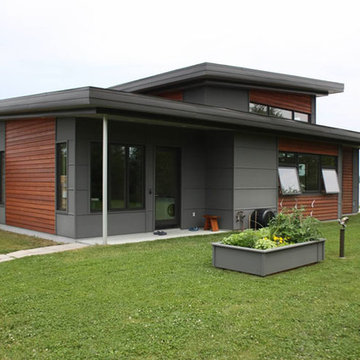
Portes et fenêtres Porto
Esempio di una grande porta d'ingresso moderna con pareti multicolore, pavimento in cemento, una porta singola e una porta in metallo
Esempio di una grande porta d'ingresso moderna con pareti multicolore, pavimento in cemento, una porta singola e una porta in metallo
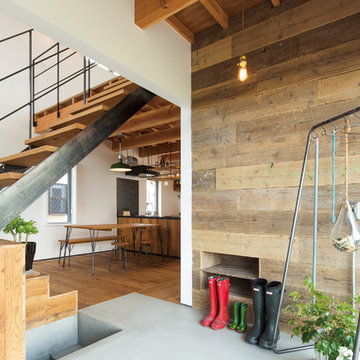
玄関土間スペースは古材のアクセントウォールとデッキへ繋がる大きな窓のある明るい空間
Esempio di un ingresso o corridoio industriale con pareti multicolore, pavimento in cemento, una porta singola, una porta blu e pavimento grigio
Esempio di un ingresso o corridoio industriale con pareti multicolore, pavimento in cemento, una porta singola, una porta blu e pavimento grigio
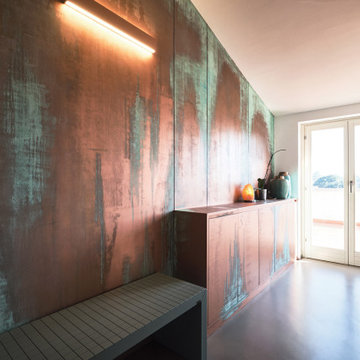
Il corroidoio d'ingresso è caratterizzato da una parete molto alta che èp stata trattata con una finitura molto particolare contenente polvere di rame che è stata ossidata tramite passaggi successivi con acidi in modo da far uscire in superificie il verde rame. il mobile scarpiera èstato realizzato su misura ed è in legno dipinto come la parete. Anche l'ìapplique in parete è stata dipinta come la parete stessa.
Sulla sinistra uno sgabello in legno laccato verde Lago
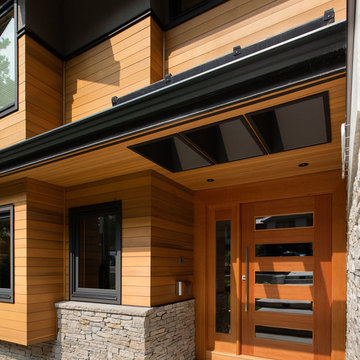
Idee per una grande porta d'ingresso moderna con pareti multicolore, pavimento in cemento, una porta singola, una porta in legno bruno e pavimento grigio
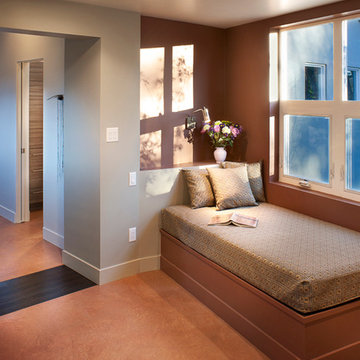
Connecting space between Great Room and Master BR suite is also an alcove with daybed and media wall for reading and TV watching. Michael Matsil Photography
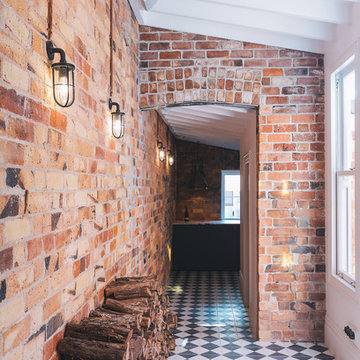
Matthew doesn't do anything by halves. His attention to detail is verging on obsessive, says interior designer Janice Kumar Ward of Macintosh Harris Design about the owner of this double storey Victorian terrace in the heart of Devonport.
DESIGNER: JKW Interior Architecture and Design
OWNER OCCUPIER: Ray White
PHOTOGRAPHER: Duncan Innes

RENOVES
Esempio di un corridoio industriale con pareti multicolore, pavimento in cemento, una porta singola, una porta nera e pavimento verde
Esempio di un corridoio industriale con pareti multicolore, pavimento in cemento, una porta singola, una porta nera e pavimento verde
185 Foto di ingressi e corridoi con pareti multicolore e pavimento in cemento
4