477 Foto di ingressi e corridoi con pareti multicolore e parquet scuro
Filtra anche per:
Budget
Ordina per:Popolari oggi
61 - 80 di 477 foto
1 di 3
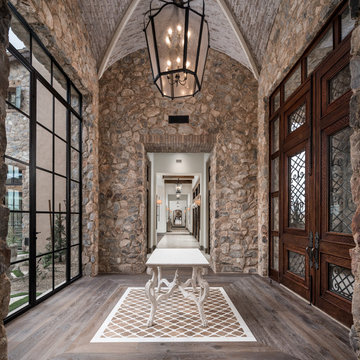
We love the combined use of stone interior with the wood flooring, custom wall sconces, and double doors throughout this huge hallway.
Immagine di un ampio ingresso con pareti multicolore, parquet scuro, una porta a due ante, una porta marrone e pavimento marrone
Immagine di un ampio ingresso con pareti multicolore, parquet scuro, una porta a due ante, una porta marrone e pavimento marrone
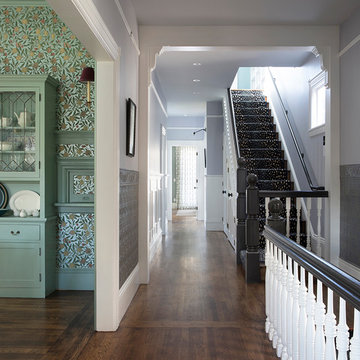
Paul Dyer
Ispirazione per un grande ingresso o corridoio vittoriano con pareti multicolore, parquet scuro e pavimento marrone
Ispirazione per un grande ingresso o corridoio vittoriano con pareti multicolore, parquet scuro e pavimento marrone
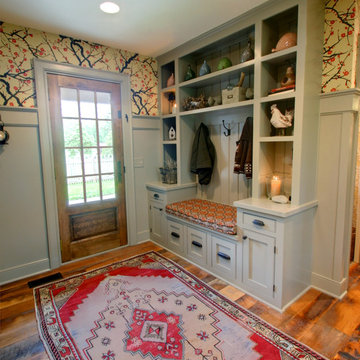
Ispirazione per un ingresso o corridoio tradizionale con pareti multicolore e parquet scuro
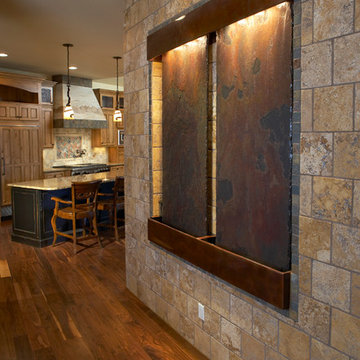
natural stone feature wall with waterfall
Idee per un grande ingresso o corridoio rustico con pareti multicolore, parquet scuro e pavimento marrone
Idee per un grande ingresso o corridoio rustico con pareti multicolore, parquet scuro e pavimento marrone
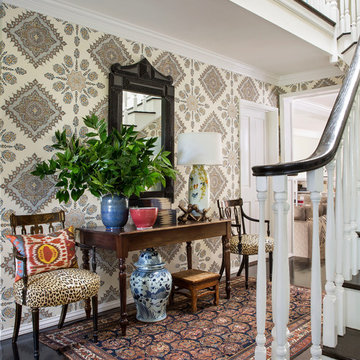
photo credit: laura hull
Ispirazione per un corridoio classico con pareti multicolore e parquet scuro
Ispirazione per un corridoio classico con pareti multicolore e parquet scuro
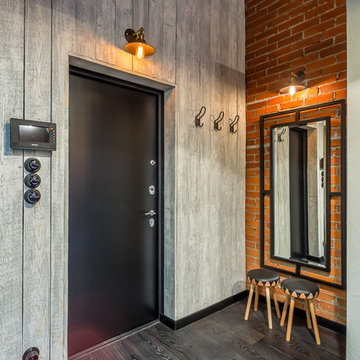
Дизайнер: Марина Григорян
Фото: Василий Буланов
Idee per un ingresso industriale con pareti multicolore, parquet scuro, una porta singola e una porta nera
Idee per un ingresso industriale con pareti multicolore, parquet scuro, una porta singola e una porta nera
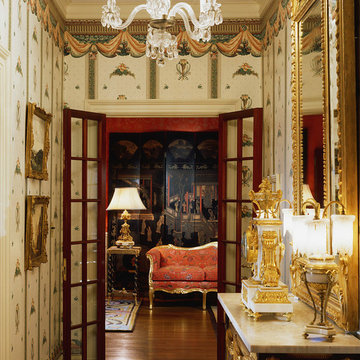
Robert Benson Photography
Idee per un piccolo ingresso o corridoio vittoriano con pareti multicolore e parquet scuro
Idee per un piccolo ingresso o corridoio vittoriano con pareti multicolore e parquet scuro
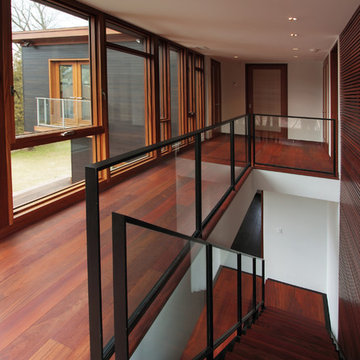
Jeff Tryon
Idee per un grande ingresso o corridoio design con pareti multicolore e parquet scuro
Idee per un grande ingresso o corridoio design con pareti multicolore e parquet scuro
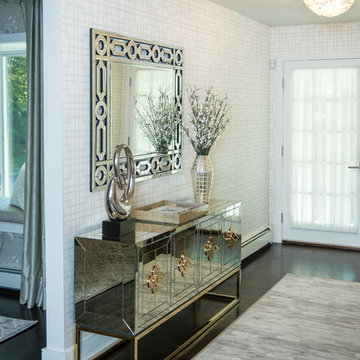
www.laramichelle.com
Ispirazione per un ingresso tradizionale di medie dimensioni con pareti multicolore, parquet scuro, una porta in vetro e pavimento marrone
Ispirazione per un ingresso tradizionale di medie dimensioni con pareti multicolore, parquet scuro, una porta in vetro e pavimento marrone
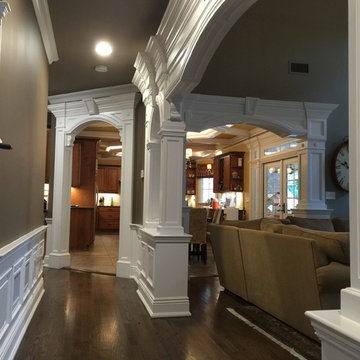
This is the view, looking at the major archway leading from the family room, into the kitchen. The archway to the left is the archway leading to the kitchen from the dining room. off to the right in the kitchen is the access way to the rear yard, which is the same detail used for the entry into the home office.
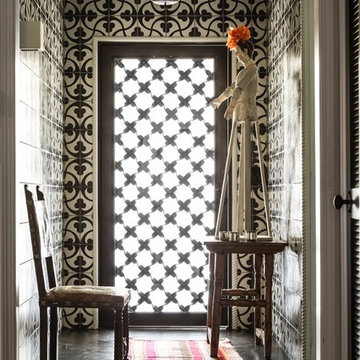
Foto di un corridoio bohémian di medie dimensioni con pareti multicolore, parquet scuro, una porta singola e una porta in vetro
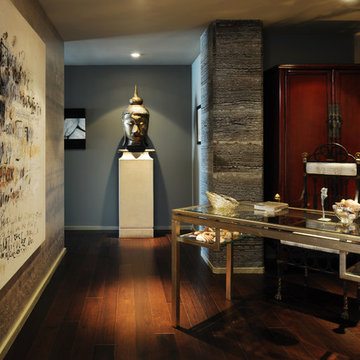
Peter Christiansen Valli
Ispirazione per un ingresso moderno di medie dimensioni con pareti multicolore, parquet scuro e pavimento marrone
Ispirazione per un ingresso moderno di medie dimensioni con pareti multicolore, parquet scuro e pavimento marrone
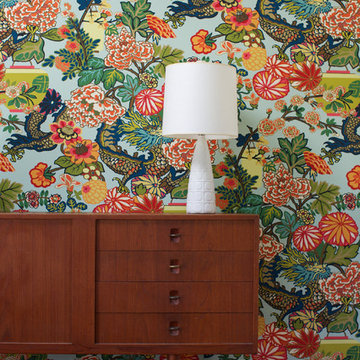
Idee per un ingresso o corridoio tradizionale con pareti multicolore e parquet scuro

Our design team listened carefully to our clients' wish list. They had a vision of a cozy rustic mountain cabin type master suite retreat. The rustic beams and hardwood floors complement the neutral tones of the walls and trim. Walking into the new primary bathroom gives the same calmness with the colors and materials used in the design.
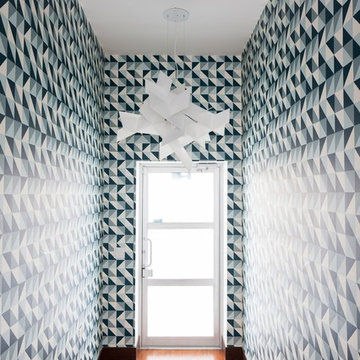
Esempio di un ingresso o corridoio minimal di medie dimensioni con pareti multicolore e parquet scuro
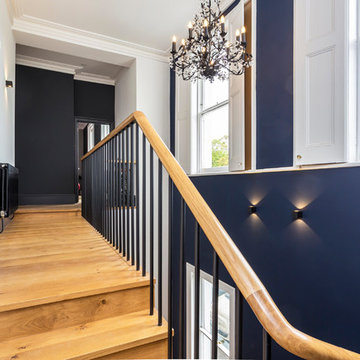
Foto di un grande ingresso o corridoio bohémian con pareti multicolore e parquet scuro
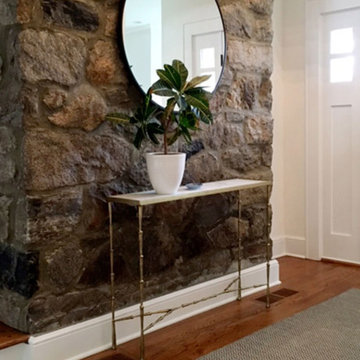
A styling and consulting project in a historic coastal community known for its charming family homes. Includes a paint color palette, re-upholstery, textile selections, full kitchen and master bath renovation materials, lighting and decorative accessories
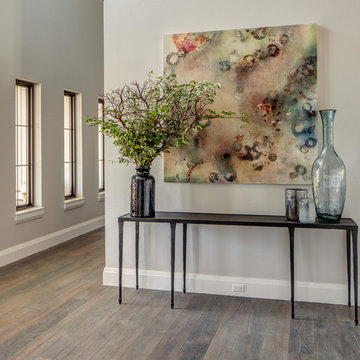
This beautiful showcase home offers a blend of crisp, uncomplicated modern lines and a touch of farmhouse architectural details. The 5,100 square feet single level home with 5 bedrooms, 3 ½ baths with a large vaulted bonus room over the garage is delightfully welcoming.
For more photos of this project visit our website: https://wendyobrienid.com.
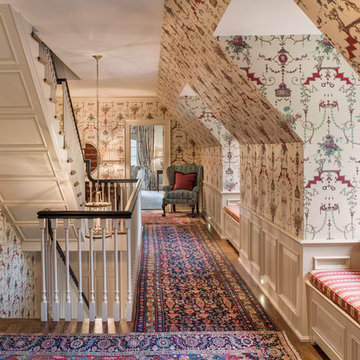
Photo Credit: Tom Crane
Esempio di un ingresso o corridoio tradizionale con pareti multicolore e parquet scuro
Esempio di un ingresso o corridoio tradizionale con pareti multicolore e parquet scuro

We would be ecstatic to design/build yours too.
☎️ 210-387-6109 ✉️ sales@genuinecustomhomes.com
Ispirazione per un grande ingresso american style con pareti multicolore, parquet scuro, una porta singola, una porta in legno scuro, pavimento marrone, soffitto a cassettoni e boiserie
Ispirazione per un grande ingresso american style con pareti multicolore, parquet scuro, una porta singola, una porta in legno scuro, pavimento marrone, soffitto a cassettoni e boiserie
477 Foto di ingressi e corridoi con pareti multicolore e parquet scuro
4