358 Foto di ingressi e corridoi con pareti marroni e pavimento con piastrelle in ceramica
Filtra anche per:
Budget
Ordina per:Popolari oggi
21 - 40 di 358 foto
1 di 3
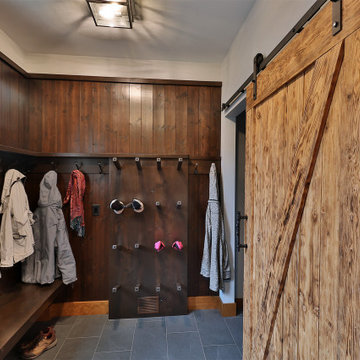
A custom bootroom with fully functional storage for a family. The boot and glove dryer keeps gear dry, the cubbies and drawers keep the clutter contained. With plenty of storage, this room is build to function.
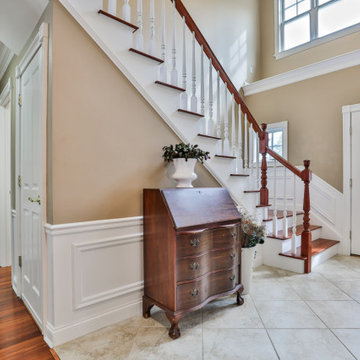
Grand two story foyer in front entry
Ispirazione per un ingresso chic con pareti marroni, pavimento con piastrelle in ceramica, una porta singola e pavimento beige
Ispirazione per un ingresso chic con pareti marroni, pavimento con piastrelle in ceramica, una porta singola e pavimento beige
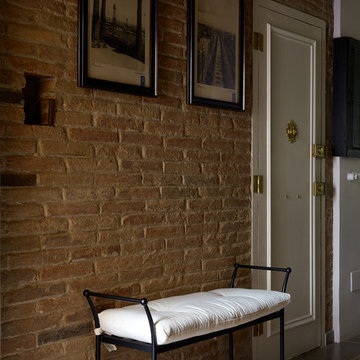
Сергей Ананьев
Foto di un piccolo ingresso o corridoio chic con pareti marroni, pavimento con piastrelle in ceramica e pavimento marrone
Foto di un piccolo ingresso o corridoio chic con pareti marroni, pavimento con piastrelle in ceramica e pavimento marrone
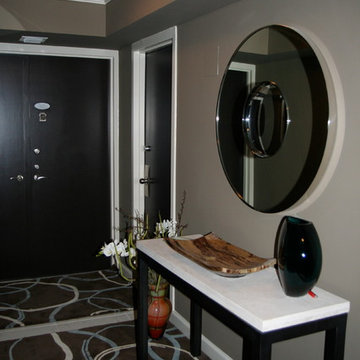
All Aspects of the job including, Design, Colors, Surfaces, Furnishings.
Laura Knight- Photo
Immagine di un piccolo ingresso design con pareti marroni, pavimento con piastrelle in ceramica, una porta a due ante e una porta marrone
Immagine di un piccolo ingresso design con pareti marroni, pavimento con piastrelle in ceramica, una porta a due ante e una porta marrone
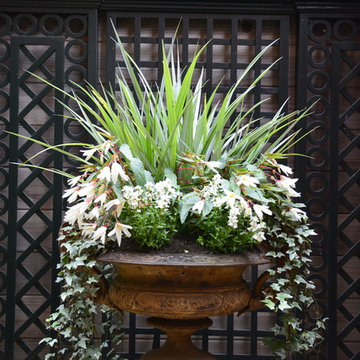
Immagine di una porta d'ingresso vittoriana di medie dimensioni con pareti marroni, pavimento con piastrelle in ceramica, una porta a due ante e una porta in legno scuro
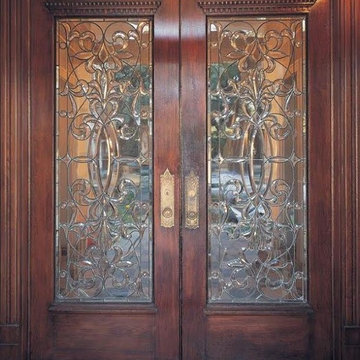
Esempio di una grande porta d'ingresso classica con una porta a due ante, una porta in legno scuro, pareti marroni e pavimento con piastrelle in ceramica
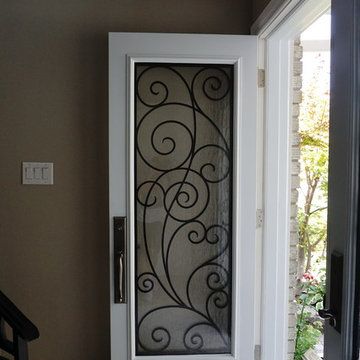
Immagine di un corridoio tradizionale di medie dimensioni con pareti marroni, pavimento con piastrelle in ceramica, una porta a due ante e una porta bianca
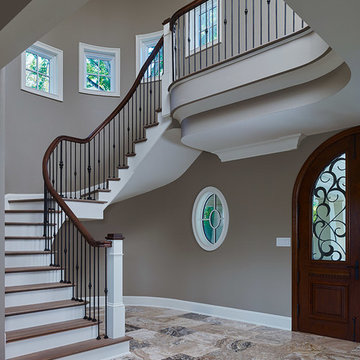
Perched above the beautiful Delaware River in the historic village of New Hope, Bucks County, Pennsylvania sits this magnificent custom home designed by OMNIA Group Architects. According to Partner, Brian Mann,"This riverside property required a nuanced approach so that it could at once be both a part of this eclectic village streetscape and take advantage of the spectacular waterfront setting." Further complicating the study, the lot was narrow, it resides in the floodplain and the program required the Master Suite to be on the main level. To meet these demands, OMNIA dispensed with conventional historicist styles and created an open plan blended with traditional forms punctuated by vast rows of glass windows and doors to bring in the panoramic views of Lambertville, the bridge, the wooded opposite bank and the river. Mann adds, "Because I too live along the river, I have a special respect for its ever changing beauty - and I appreciate that riverfront structures have a responsibility to enhance the views from those on the water." Hence the riverside facade is as beautiful as the street facade. A sweeping front porch integrates the entry with the vibrant pedestrian streetscape. Low garden walls enclose a beautifully landscaped courtyard defining private space without turning its back on the street. Once inside, the natural setting explodes into view across the back of each of the main living spaces. For a home with so few walls, spaces feel surprisingly intimate and well defined. The foyer is elegant and features a free flowing curved stair that rises in a turret like enclosure dotted with windows that follow the ascending stairs like a sculpture. "Using changes in ceiling height, finish materials and lighting, we were able to define spaces without boxing spaces in" says Mann adding, "the dynamic horizontality of the river is echoed along the axis of the living space; the natural movement from kitchen to dining to living rooms following the current of the river." Service elements are concentrated along the front to create a visual and noise barrier from the street and buttress a calm hall that leads to the Master Suite. The master bedroom shares the views of the river, while the bath and closet program are set up for pure luxuriating. The second floor features a common loft area with a large balcony overlooking the water. Two children's suites flank the loft - each with their own exquisitely crafted baths and closets. Continuing the balance between street and river, an open air bell-tower sits above the entry porch to bring life and light to the street. Outdoor living was part of the program from the start. A covered porch with outdoor kitchen and dining and lounge area and a fireplace brings 3-season living to the river. And a lovely curved patio lounge surrounded by grand landscaping by LDG finishes the experience. OMNIA was able to bring their design talents to the finish materials too including cabinetry, lighting, fixtures, colors and furniture
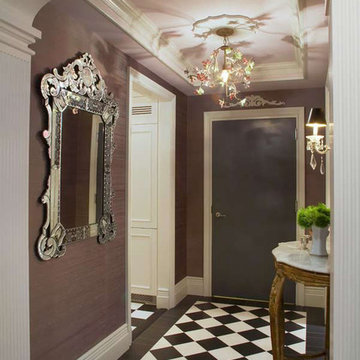
Ispirazione per un ingresso eclettico di medie dimensioni con pareti marroni, pavimento con piastrelle in ceramica, una porta singola, una porta nera e pavimento multicolore
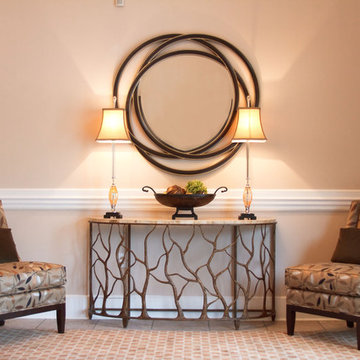
Liz Odom Photography
Ispirazione per un ingresso contemporaneo di medie dimensioni con pareti marroni, pavimento con piastrelle in ceramica e pavimento marrone
Ispirazione per un ingresso contemporaneo di medie dimensioni con pareti marroni, pavimento con piastrelle in ceramica e pavimento marrone
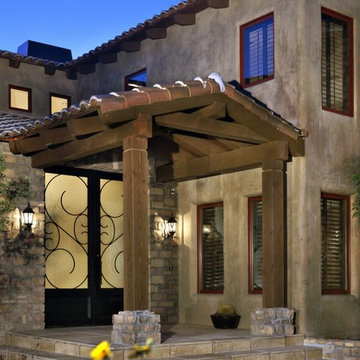
This covered entryway welcomes guest as they approach the metal and glass entry doors.
Ispirazione per una porta d'ingresso rustica con pareti marroni, pavimento con piastrelle in ceramica, una porta a due ante e una porta nera
Ispirazione per una porta d'ingresso rustica con pareti marroni, pavimento con piastrelle in ceramica, una porta a due ante e una porta nera
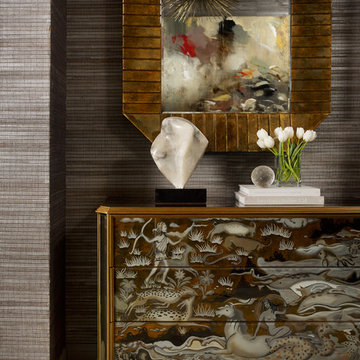
Immagine di un ingresso o corridoio moderno con pareti marroni, pavimento con piastrelle in ceramica e pavimento beige
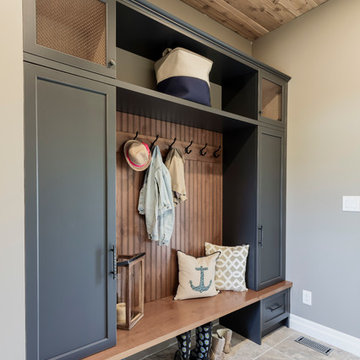
Idee per un grande ingresso con anticamera chic con pareti marroni, pavimento con piastrelle in ceramica e pavimento marrone
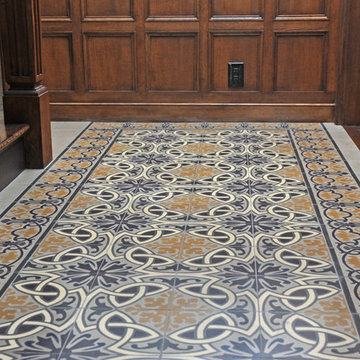
Esempio di un ingresso tradizionale con pareti marroni e pavimento con piastrelle in ceramica
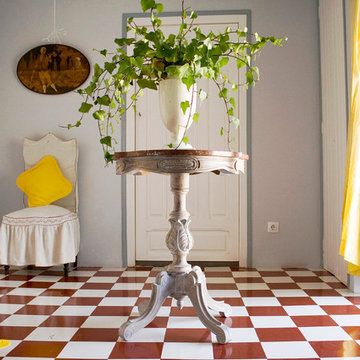
Idee per un ingresso o corridoio mediterraneo di medie dimensioni con pareti marroni e pavimento con piastrelle in ceramica
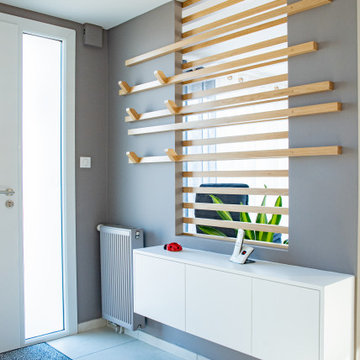
Ispirazione per un ingresso minimal di medie dimensioni con pareti marroni, pavimento con piastrelle in ceramica, una porta a due ante, una porta bianca, pavimento beige, soffitto ribassato e carta da parati
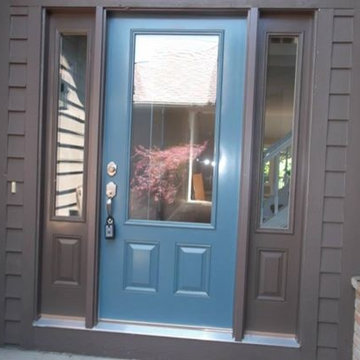
Esempio di una porta d'ingresso tradizionale con pareti marroni, pavimento con piastrelle in ceramica, una porta singola e una porta in legno bruno
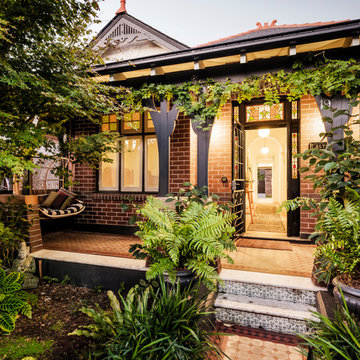
The welcoming original front verandah was painstakingly restored by the owners
Esempio di un ingresso o corridoio contemporaneo di medie dimensioni con pareti marroni, pavimento con piastrelle in ceramica, una porta singola, una porta nera e pavimento multicolore
Esempio di un ingresso o corridoio contemporaneo di medie dimensioni con pareti marroni, pavimento con piastrelle in ceramica, una porta singola, una porta nera e pavimento multicolore
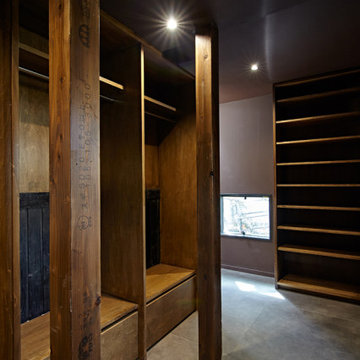
Esempio di un ingresso con anticamera minimal di medie dimensioni con pareti marroni, pavimento con piastrelle in ceramica, una porta scorrevole, una porta in legno bruno, pavimento grigio, soffitto in perlinato e pareti in perlinato
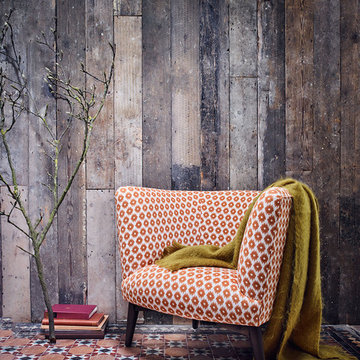
Elton Chair, shot by Simon Bevan
Idee per un piccolo ingresso o corridoio contemporaneo con pareti marroni, pavimento con piastrelle in ceramica e pavimento multicolore
Idee per un piccolo ingresso o corridoio contemporaneo con pareti marroni, pavimento con piastrelle in ceramica e pavimento multicolore
358 Foto di ingressi e corridoi con pareti marroni e pavimento con piastrelle in ceramica
2