658 Foto di ingressi e corridoi con pareti marroni e parquet scuro
Filtra anche per:
Budget
Ordina per:Popolari oggi
121 - 140 di 658 foto
1 di 3
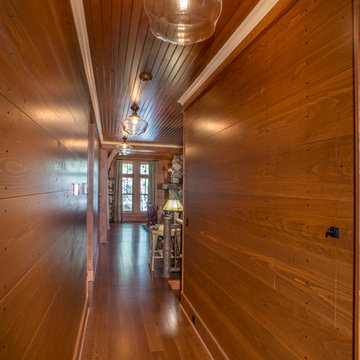
Ispirazione per un ingresso o corridoio rustico di medie dimensioni con pareti marroni, parquet scuro e pavimento marrone
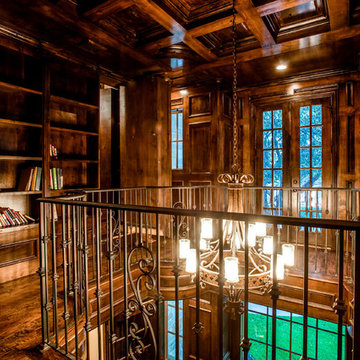
Bella Vita Custom Homes
Idee per un grande ingresso o corridoio classico con pareti marroni e parquet scuro
Idee per un grande ingresso o corridoio classico con pareti marroni e parquet scuro
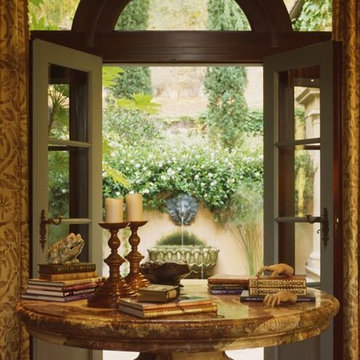
Arched window with gardens beyond. Interior Designer: Tucker & Marks, Inc. Photographer: Matthew Millman
Ispirazione per un grande ingresso mediterraneo con pareti marroni, parquet scuro, una porta a due ante, una porta in legno scuro e pavimento marrone
Ispirazione per un grande ingresso mediterraneo con pareti marroni, parquet scuro, una porta a due ante, una porta in legno scuro e pavimento marrone
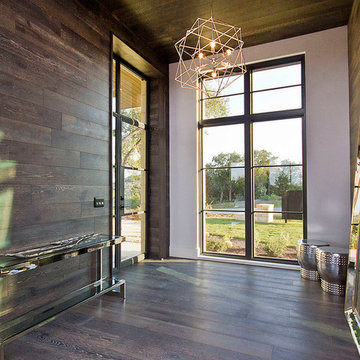
Esempio di un ingresso contemporaneo di medie dimensioni con pareti marroni, parquet scuro, una porta singola e una porta in metallo
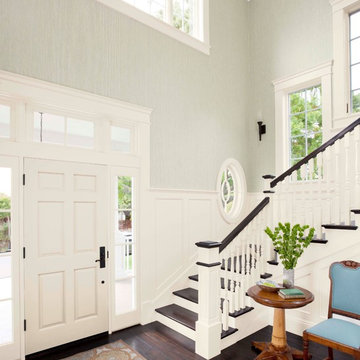
If you take inspiration from the natural world, opt for trend-defying calm neutrals. You may not realize how much range you can find—the spectrum runs from warm, earthy browns to cool, contemporary white.
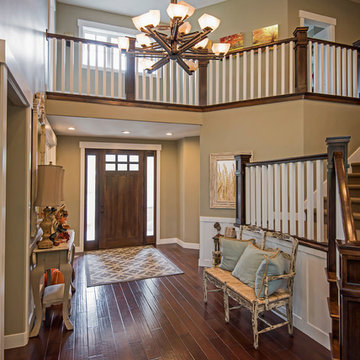
Ann Parris
Ispirazione per una porta d'ingresso american style di medie dimensioni con pareti marroni, parquet scuro, una porta singola, una porta in legno scuro e pavimento marrone
Ispirazione per una porta d'ingresso american style di medie dimensioni con pareti marroni, parquet scuro, una porta singola, una porta in legno scuro e pavimento marrone
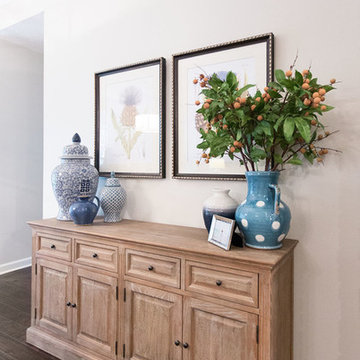
SHANNON LAZIC
Esempio di un corridoio classico di medie dimensioni con pareti marroni e parquet scuro
Esempio di un corridoio classico di medie dimensioni con pareti marroni e parquet scuro
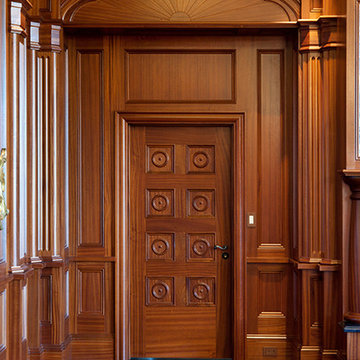
This 11,750 square foot mansion lies in Hillsborough, CA. Working with the existing massing of the home, the design is inspired by traditional architectural forms, utilizing columns and large courtyards to accentuate the grandeur of the residence and its setting.
Extensive traditional casework throughout the home was integrated with the latest in home automation technology, creating a synergy between two forms of luxury that can often conflict.
Taking advantage of the warm and sunny climate, a pool and courtyard were added, designed in a classical style to complement home while providing a world class space for entertaining.
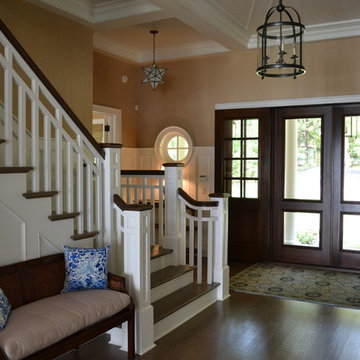
Glenn Hettinger Photo
Foto di un ingresso tradizionale di medie dimensioni con pareti marroni, parquet scuro, una porta a due ante e una porta in legno scuro
Foto di un ingresso tradizionale di medie dimensioni con pareti marroni, parquet scuro, una porta a due ante e una porta in legno scuro
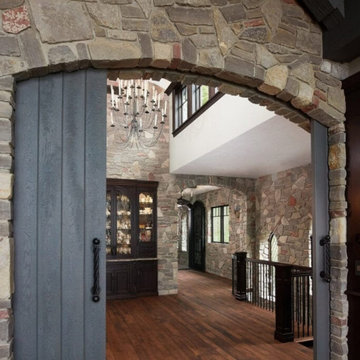
This gorgeous home showcases Brookhaven real limestone thin veneer as interior siding on the walls in the entrance and open hallways. Brookhaven is a dark and colorful blend of natural limestones. Although dark is a relative term, this natural stone veneer is unusually dark for limestone. The stone looks muted from a distance but is also colorful upon close inspection. There are some lighter tones as well as soft hints of red and lavender. Brookhaven is a fieldledge style stone. The fieldledge style allows the finished veneer to showcase multiple faces of the limestone which adds color and texture variations. The rectangular linear pieces show primarily the interior part of the stone, whereas, the irregular pieces show the exterior part with natural mineral staining.
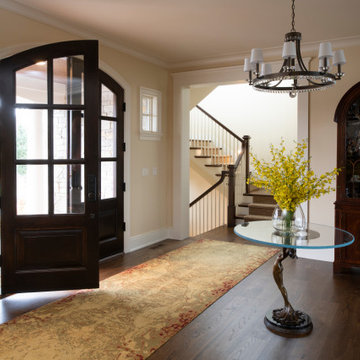
Remodeler: Michels Homes
Interior Design: Jami Ludens, Studio M Interiors
Cabinetry Design: Megan Dent, Studio M Kitchen and Bath
Photography: Scott Amundson Photography
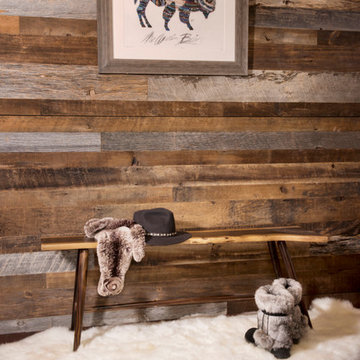
Stovall Stills - RIc Stovall
Ispirazione per un piccolo ingresso con anticamera minimal con pareti marroni e parquet scuro
Ispirazione per un piccolo ingresso con anticamera minimal con pareti marroni e parquet scuro
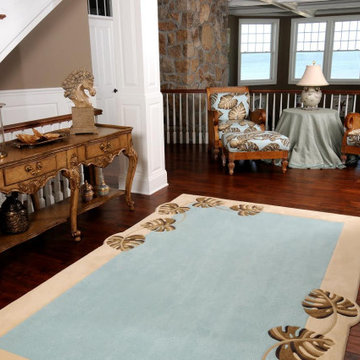
Esempio di un grande ingresso costiero con pareti marroni, parquet scuro e pavimento marrone
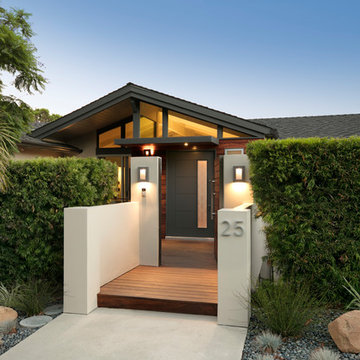
Jim Bartsch Photography
Immagine di una porta d'ingresso contemporanea di medie dimensioni con pareti marroni, parquet scuro, una porta singola, una porta grigia e pavimento marrone
Immagine di una porta d'ingresso contemporanea di medie dimensioni con pareti marroni, parquet scuro, una porta singola, una porta grigia e pavimento marrone
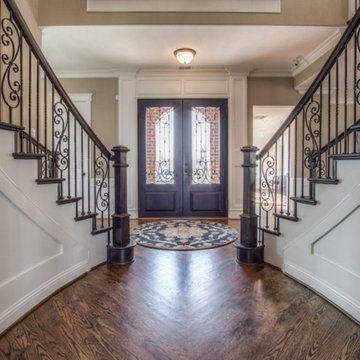
Ispirazione per un ingresso chic di medie dimensioni con pareti marroni, parquet scuro, una porta a due ante, una porta in legno scuro e pavimento marrone
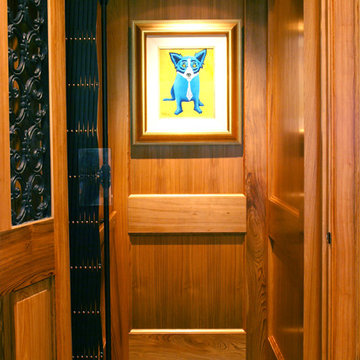
Immagine di un ingresso o corridoio american style di medie dimensioni con pareti marroni, parquet scuro e pavimento marrone
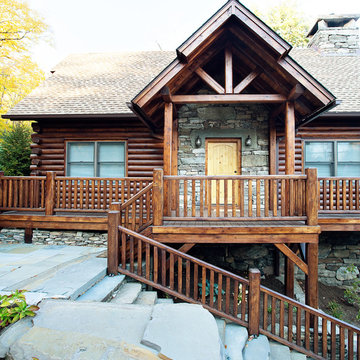
Immagine di una porta d'ingresso stile rurale di medie dimensioni con pareti marroni, parquet scuro, una porta singola e una porta in legno chiaro
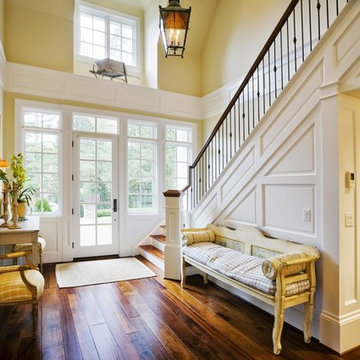
Esempio di una grande porta d'ingresso tradizionale con pareti marroni, parquet scuro, una porta singola, una porta in vetro e pavimento marrone
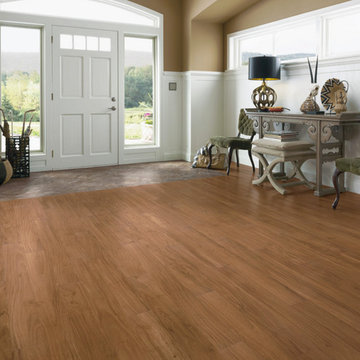
Idee per un grande ingresso tradizionale con pareti marroni, parquet scuro, una porta singola, una porta bianca e pavimento marrone
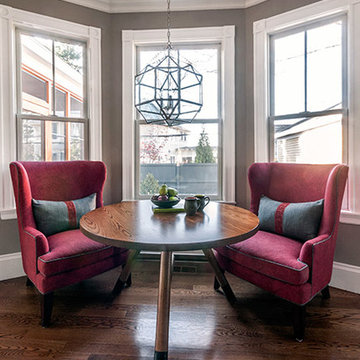
This project was nearly a complete gut renovation of an existing Victorian built in the 1890’s. We did save or rebuild major elements such as the exterior millwork, ornate entry stair and stained glass windows. An addition to the south side of the house integrated the rooflines and exterior details to create a seamless blend between the old and new. The goal of the project was to modernize the house and interior layout while still keeping the feel of a traditional home. Major elements in the scope included a completely new open kitchen, expanded living room, new master bedroom and bath suite, all new family baths and powder room. The renovation also included a library to house the owner’s extensive book collection as well as a basement workout and family room area. One primary request of the owners was to rid the house of a bat infestation problem due to poorly detailed roof vents. Once we rebuilt the roof soffits and provided new insulation for the house, the bat issue was resolved.
658 Foto di ingressi e corridoi con pareti marroni e parquet scuro
7