6.101 Foto di ingressi e corridoi con pareti marroni e pareti con effetto metallico
Filtra anche per:
Budget
Ordina per:Popolari oggi
121 - 140 di 6.101 foto
1 di 3
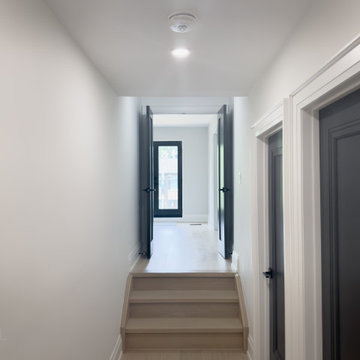
Second floor hallway entrance to master bedroom. These were brand new doors we painted black, but many of the doors on the second floor we're repurposed solid hardwood doors from the old structure. The addition ceiling heights were 10' so we had to build a small staircase to enter the new master bedroom.
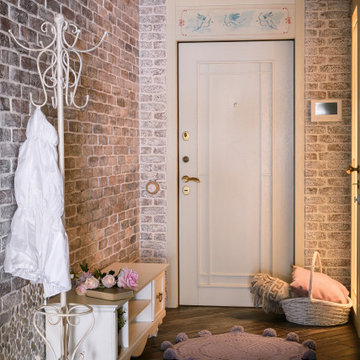
Immagine di un corridoio stile shabby di medie dimensioni con pareti marroni, una porta singola, una porta bianca, pavimento marrone e pareti in mattoni
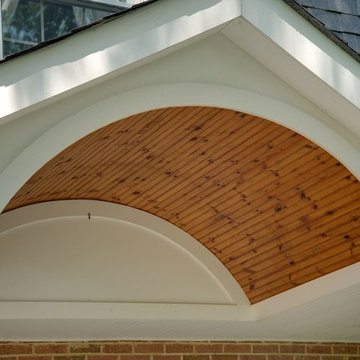
Immagine di una grande porta d'ingresso minimalista con pareti marroni, pavimento in cemento, una porta singola e pavimento grigio
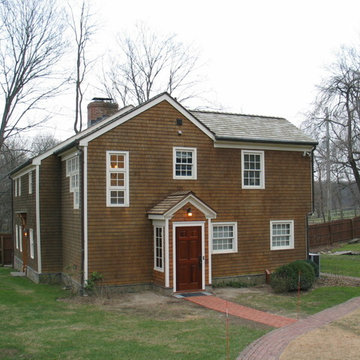
New Entry Porch and Screened Rear Porch additions to historic 1738 home in Bedford, New York. The house is located on a busy dirt road, and the owner wanted to add porches to keep the dust out. The original front door is no longer used, so we rearranged a stair and bathroom to create space for a new side entry door. We also added a three-season screened porch on the rear of the house off the kitchen.
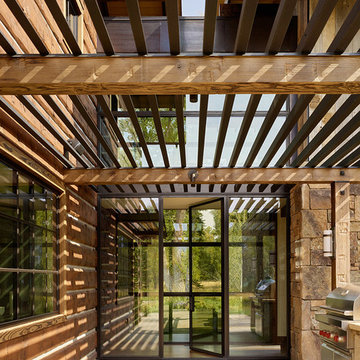
Matthew Millman
Esempio di una porta d'ingresso rustica con pareti marroni, una porta singola e una porta in vetro
Esempio di una porta d'ingresso rustica con pareti marroni, una porta singola e una porta in vetro
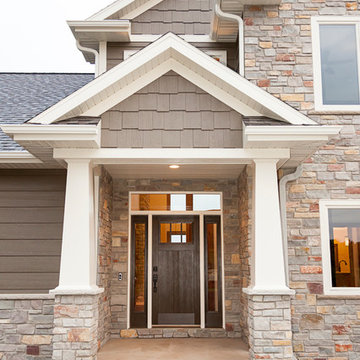
Esempio di una porta d'ingresso american style di medie dimensioni con pareti marroni, pavimento in cemento, una porta singola e una porta in legno scuro
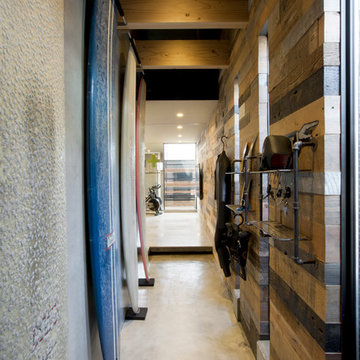
Idee per un corridoio industriale di medie dimensioni con pareti marroni e pavimento in cemento
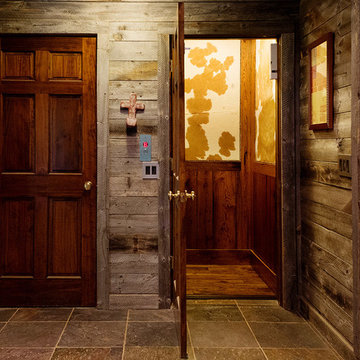
This custom designed hydraulic elevator serving three floors features reclaimed barn wood siding with upholstered inset panels of hair calf and antique brass nail head trim. A custom designed control panel is recessed into chair rail and scissor style gate in hammered bronze finish. Shannon Fontaine, photographer
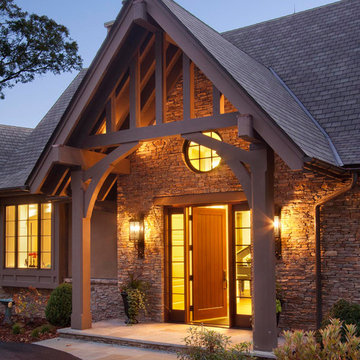
This comfortable, elegant North Asheville home enjoys breathtaking views of downtown. The complexities of building on a mountain slope greater than 50% are concealed from view when traveling down the gradual driveway to the generous entry courtyard. Upon entering and walking into the living room, the grand picture window perfectly frames Mount Pisgah in the distance. From the dining room, there is direct access to the kitchen and to the covered terrace which offers both a fireplace and built-in grill for entertaining. From the the vantage point of the upper terrace, a visitor to the home can see how the home is perched atop a natural blue granite outcropping.
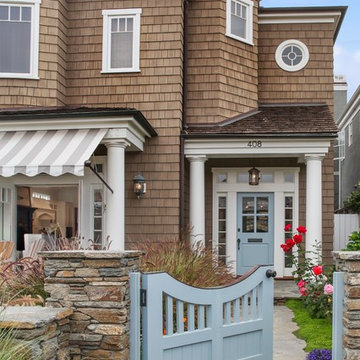
Immagine di un ingresso o corridoio stile marino con pareti marroni, una porta singola e una porta blu
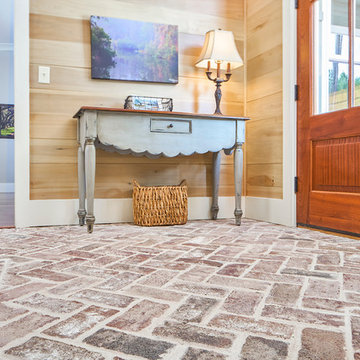
Love the brick in the Owner's Foyer...and well, just the general principle of having an owner's entry. This space is open, spacious, free of clutter and free from visitor's eyes. Bead board or judge's paneling with alabaster trim is a nice finish. All great details for this Sweet Marsh model home.
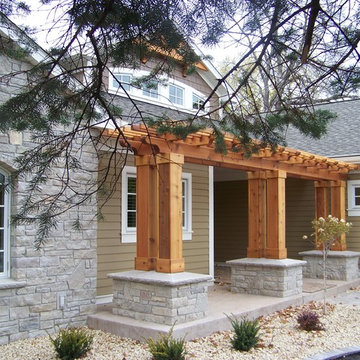
This entry trellis was designed by myself and executed by myself. All photographs were taken by Dane Christiansen photography. All landscaping was executed by Beds and Borders landscaping.
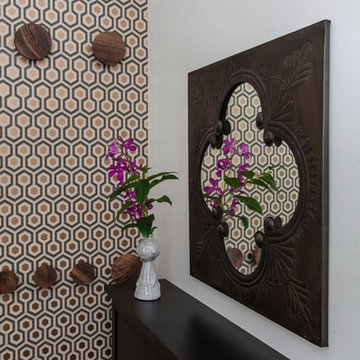
A compact entryway in downtown Brooklyn was in need of some love (and storage!). A geometric wallpaper was added to one wall to bring in some zing, with wooden coat hooks of multiple sizes at adult and kid levels. A small console table allows for additional storage within the space, and a stool provides a place to sit and change shoes.

I choose to have all stone floors with a honed finish and all marble accents high polished.
Ispirazione per un ampio ingresso o corridoio classico con pareti marroni, pavimento in pietra calcarea, una porta a due ante e una porta in metallo
Ispirazione per un ampio ingresso o corridoio classico con pareti marroni, pavimento in pietra calcarea, una porta a due ante e una porta in metallo
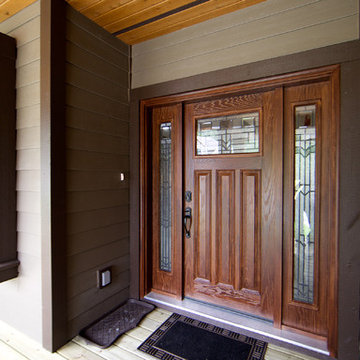
The warm tones continue outdoors with the stained fibreglass door and wood soffit.
Photo credit - Brice Ferre
Esempio di una grande porta d'ingresso chic con pareti marroni, una porta singola e una porta in legno bruno
Esempio di una grande porta d'ingresso chic con pareti marroni, una porta singola e una porta in legno bruno
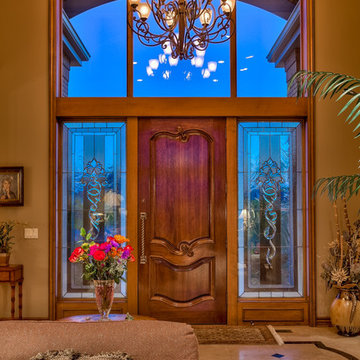
Home Built by Arjay Builders, Inc.
Photo by Amoura Productions
Cabinetry Provided by Eurowood Cabinetry, Inc.
Foto di un grande ingresso chic con pareti marroni, pavimento in gres porcellanato, una porta singola e una porta in legno bruno
Foto di un grande ingresso chic con pareti marroni, pavimento in gres porcellanato, una porta singola e una porta in legno bruno

Foto di un piccolo ingresso contemporaneo con pareti con effetto metallico, parquet scuro, pavimento marrone e carta da parati

Original trio of windows, with new muranti siding in the entry, and new mid-century inspired front door.
Idee per una grande porta d'ingresso moderna con pareti marroni, pavimento in cemento, una porta singola, una porta nera, pavimento grigio e pareti in legno
Idee per una grande porta d'ingresso moderna con pareti marroni, pavimento in cemento, una porta singola, una porta nera, pavimento grigio e pareti in legno
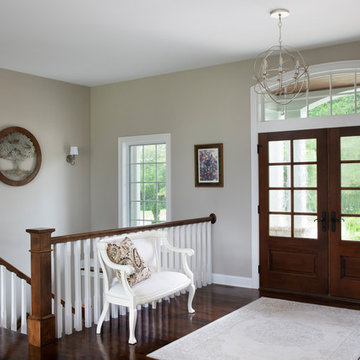
Double door entry with arched transom welcome you into the foyer of the open custom stained newel post and railing with white painted balusters stairway. Character grade stained hickory hardwood floors reflect the natural light and enhance the Lights of Distinction foyer orb fixture.
(Ryan Hainey)
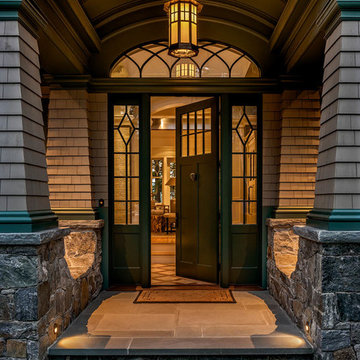
Idee per una porta d'ingresso chic con pareti marroni, una porta singola, una porta in legno scuro e pavimento grigio
6.101 Foto di ingressi e corridoi con pareti marroni e pareti con effetto metallico
7