223 Foto di ingressi e corridoi con pareti in legno
Filtra anche per:
Budget
Ordina per:Popolari oggi
141 - 160 di 223 foto
1 di 3
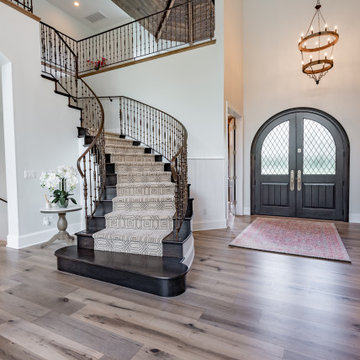
Entry double doorway to this traditional home with an arched frame.
Foto di un'ampia porta d'ingresso tradizionale con pareti bianche, parquet scuro, una porta a due ante, una porta nera, pavimento multicolore, soffitto a volta e pareti in legno
Foto di un'ampia porta d'ingresso tradizionale con pareti bianche, parquet scuro, una porta a due ante, una porta nera, pavimento multicolore, soffitto a volta e pareti in legno
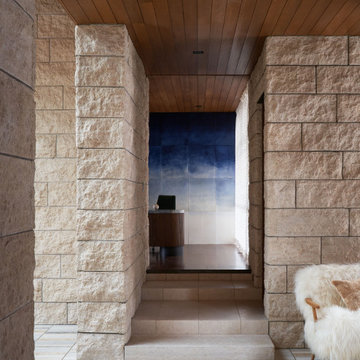
Immagine di un ampio ingresso o corridoio minimalista con pareti nere, pavimento in legno massello medio, pavimento marrone, soffitto a cassettoni e pareti in legno
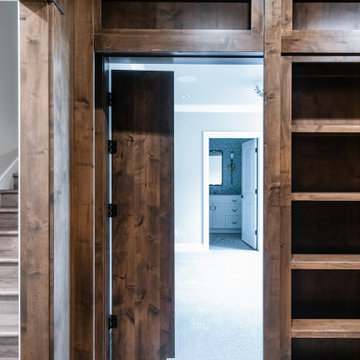
The lower level of this custom home features a secret entrance through a murphy door, as well as the whimsical door knockers from the movie Labrynth
Foto di un ingresso o corridoio chic di medie dimensioni con pareti marroni, pavimento in vinile, pavimento marrone e pareti in legno
Foto di un ingresso o corridoio chic di medie dimensioni con pareti marroni, pavimento in vinile, pavimento marrone e pareti in legno
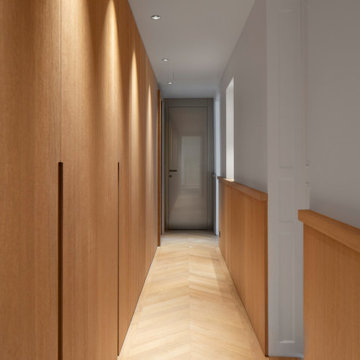
Le couloir de distribution traité de façon asymétrique avec un côté servant et un coté décoré.
Esempio di un grande ingresso o corridoio tradizionale con pareti bianche, parquet chiaro, pavimento beige e pareti in legno
Esempio di un grande ingresso o corridoio tradizionale con pareti bianche, parquet chiaro, pavimento beige e pareti in legno
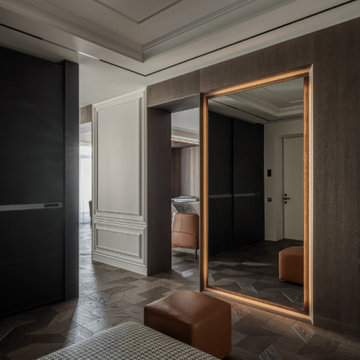
Idee per un ingresso minimalista con pareti marroni, parquet scuro, pavimento marrone e pareti in legno
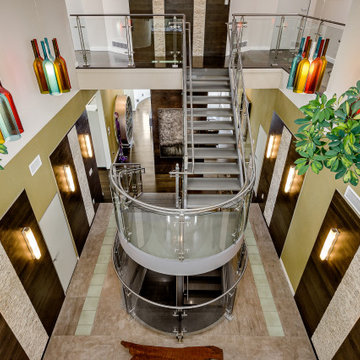
This flor tile in this custom made entry is compiled from two different tiles. One being a large format tile that looks like concrete and insert of glass tiles to match the doors and the stair case. The lighting is custom designed and the treatment on the walls is the same on the top and bottom floor. This entry way is part of the custom designed and built home, which is being offered for sale by Sotheby's now Realtor JK.com

Idee per un ampio ingresso con vestibolo tradizionale con pareti marroni, pavimento alla veneziana, una porta singola, una porta marrone, pavimento grigio, soffitto a volta e pareti in legno
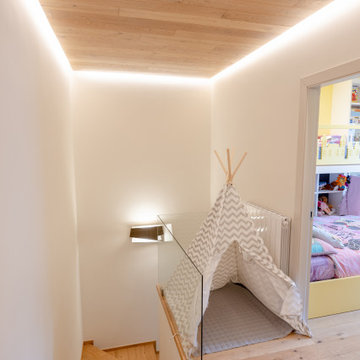
In cima alla scala rivestita in legno ci troviamo in una zona completamente illuminata da led e caratterizzata da un controsoffitto anch'esso in legno, la barriera in vetro non ostacola la vista di questo spettacolo
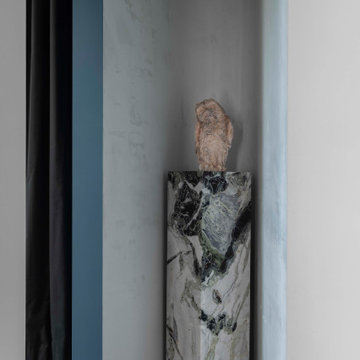
Foto di un grande ingresso o corridoio design con pareti marroni, pavimento in legno massello medio, pavimento marrone e pareti in legno
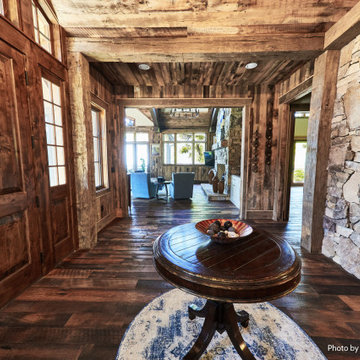
Immagine di un ingresso stile rurale di medie dimensioni con parquet scuro, una porta singola, una porta in legno scuro, pavimento marrone, travi a vista e pareti in legno
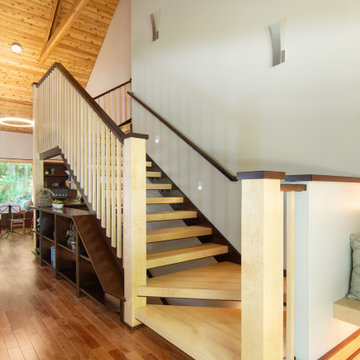
Open concept foyer, with built-in bookcases acting as a rail around the stairs to the basement
Immagine di un grande ingresso design con pareti verdi, pavimento in legno massello medio, una porta a due ante, una porta in legno chiaro, pavimento marrone, soffitto a volta e pareti in legno
Immagine di un grande ingresso design con pareti verdi, pavimento in legno massello medio, una porta a due ante, una porta in legno chiaro, pavimento marrone, soffitto a volta e pareti in legno
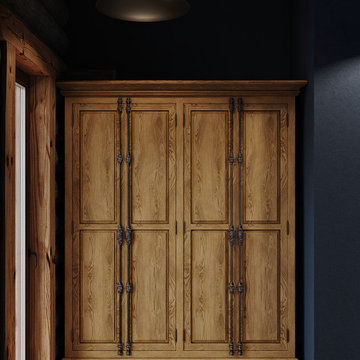
Idee per un ingresso o corridoio stile rurale di medie dimensioni con pavimento in legno massello medio, soffitto in legno e pareti in legno
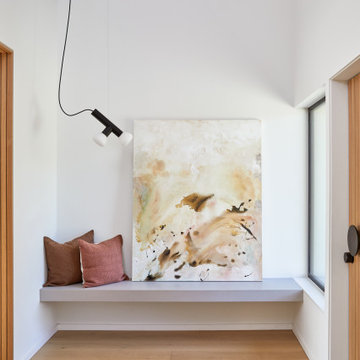
This Australian-inspired new construction was a successful collaboration between homeowner, architect, designer and builder. The home features a Henrybuilt kitchen, butler's pantry, private home office, guest suite, master suite, entry foyer with concealed entrances to the powder bathroom and coat closet, hidden play loft, and full front and back landscaping with swimming pool and pool house/ADU.
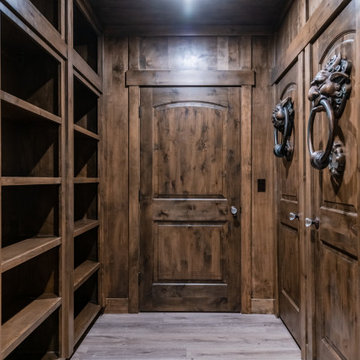
The lower level of this custom home features a secret entrance through a murphy door, as well as the whimsical door knockers from the movie Labrynth
Immagine di un ingresso o corridoio classico di medie dimensioni con pareti marroni, pavimento in vinile, pavimento marrone e pareti in legno
Immagine di un ingresso o corridoio classico di medie dimensioni con pareti marroni, pavimento in vinile, pavimento marrone e pareti in legno
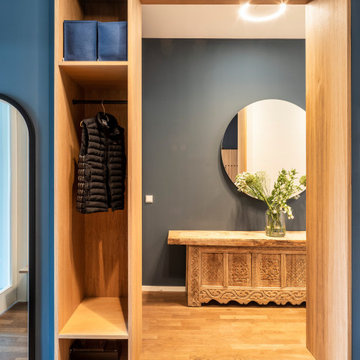
Ispirazione per un ingresso o corridoio design di medie dimensioni con pareti blu, pavimento in legno verniciato, pavimento beige e pareti in legno
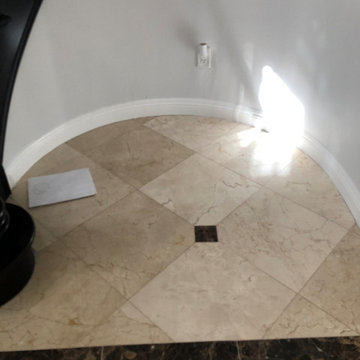
This Entryway Table Will Be a decorative space that is mainly used to put down keys or other small items. Table with tray at bottom. Console Table
Idee per un piccolo corridoio moderno con pareti bianche, pavimento in gres porcellanato, una porta singola, una porta marrone, pavimento beige, soffitto in legno e pareti in legno
Idee per un piccolo corridoio moderno con pareti bianche, pavimento in gres porcellanato, una porta singola, una porta marrone, pavimento beige, soffitto in legno e pareti in legno
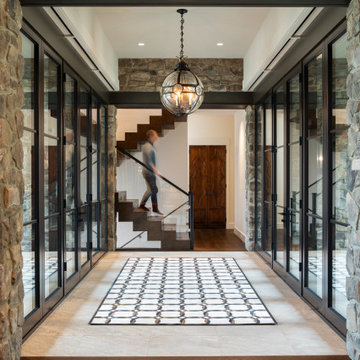
Esempio di un grande ingresso tradizionale con pareti bianche, pavimento in ardesia, una porta a due ante, una porta in vetro, pavimento grigio, soffitto in legno e pareti in legno
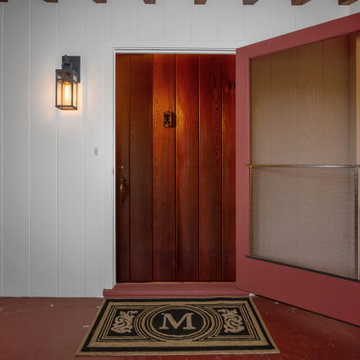
Ginger Rabe Designs re-stained and refreshed this 1940's door for the entrance of the home.
The transformation of this ranch-style home in Carlsbad, CA, exemplifies a perfect blend of preserving the charm of its 1940s origins while infusing modern elements to create a unique and inviting space. By incorporating the clients' love for pottery and natural woods, the redesign pays homage to these preferences while enhancing the overall aesthetic appeal and functionality of the home. From building new decks and railings, surf showers, a reface of the home, custom light up address signs from GR Designs Line, and more custom elements to make this charming home pop.
The redesign carefully retains the distinctive characteristics of the 1940s style, such as architectural elements, layout, and overall ambiance. This preservation ensures that the home maintains its historical charm and authenticity while undergoing a modern transformation. To infuse a contemporary flair into the design, modern elements are strategically introduced. These modern twists add freshness and relevance to the space while complementing the existing architectural features. This balanced approach creates a harmonious blend of old and new, offering a timeless appeal.
The design concept revolves around the clients' passion for pottery and natural woods. These elements serve as focal points throughout the home, lending a sense of warmth, texture, and earthiness to the interior spaces. By integrating pottery-inspired accents and showcasing the beauty of natural wood grains, the design celebrates the clients' interests and preferences. A key highlight of the redesign is the use of custom-made tile from Japan, reminiscent of beautifully glazed pottery. This bespoke tile adds a touch of artistry and craftsmanship to the home, elevating its visual appeal and creating a unique focal point. Additionally, fabrics that evoke the elements of the ocean further enhance the connection with the surrounding natural environment, fostering a serene and tranquil atmosphere indoors.
The overall design concept aims to evoke a warm, lived-in feeling, inviting occupants and guests to relax and unwind. By incorporating elements that resonate with the clients' personal tastes and preferences, the home becomes more than just a living space—it becomes a reflection of their lifestyle, interests, and identity.
In summary, the redesign of this ranch-style home in Carlsbad, CA, successfully merges the charm of its 1940s origins with modern elements, creating a space that is both timeless and distinctive. Through careful attention to detail, thoughtful selection of materials, rebuilding of elements outside to add character, and a focus on personalization, the home embodies a warm, inviting atmosphere that celebrates the clients' passions and enhances their everyday living experience.
This project is on the same property as the Carlsbad Cottage and is a great journey of new and old.
Redesign of the kitchen, bedrooms, and common spaces, custom made tile, appliances from GE Monogram Cafe, bedroom window treatments custom from GR Designs Line, Lighting and Custom Address Signs from GR Designs Line, Custom Surf Shower, and more.
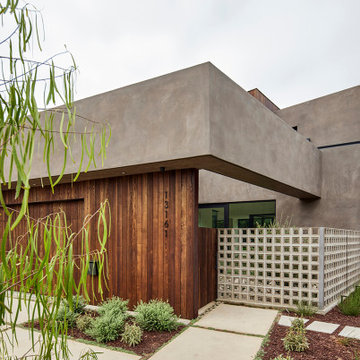
Exterior entry with wood clad 3-car garage. Concrete path with landscape leads enclosed courtyard of breeze block marking a private entrance
Foto di un ampio ingresso con vestibolo moderno con pareti beige, pavimento in cemento, una porta a pivot, una porta nera, pavimento grigio e pareti in legno
Foto di un ampio ingresso con vestibolo moderno con pareti beige, pavimento in cemento, una porta a pivot, una porta nera, pavimento grigio e pareti in legno
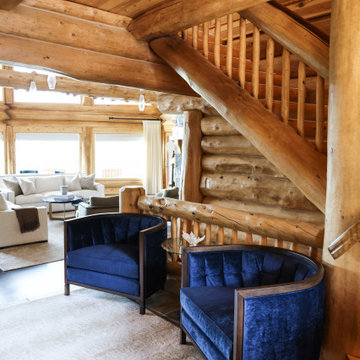
Foto di un grande ingresso rustico con pareti bianche, pavimento in ardesia, una porta a due ante, una porta in legno bruno, pavimento multicolore, soffitto in legno e pareti in legno
223 Foto di ingressi e corridoi con pareti in legno
8