7.625 Foto di ingressi e corridoi con pareti grigie
Filtra anche per:
Budget
Ordina per:Popolari oggi
81 - 100 di 7.625 foto
1 di 3

This very busy family of five needed a convenient place to drop coats, shoes and bookbags near the active side entrance of their home. Creating a mudroom space was an essential part of a larger renovation project we were hired to design which included a kitchen, family room, butler’s pantry, home office, laundry room, and powder room. These additional spaces, including the new mudroom, did not exist previously and were created from the home’s existing square footage.
The location of the mudroom provides convenient access from the entry door and creates a roomy hallway that allows an easy transition between the family room and laundry room. This space also is used to access the back staircase leading to the second floor addition which includes a bedroom, full bath, and a second office.
The color pallet features peaceful shades of blue-greys and neutrals accented with textural storage baskets. On one side of the hallway floor-to-ceiling cabinetry provides an abundance of vital closed storage, while the other side features a traditional mudroom design with coat hooks, open cubbies, shoe storage and a long bench. The cubbies above and below the bench were specifically designed to accommodate baskets to make storage accessible and tidy. The stained wood bench seat adds warmth and contrast to the blue-grey paint. The desk area at the end closest to the door provides a charging station for mobile devices and serves as a handy landing spot for mail and keys. The open area under the desktop is perfect for the dog bowls.
Photo: Peter Krupenye
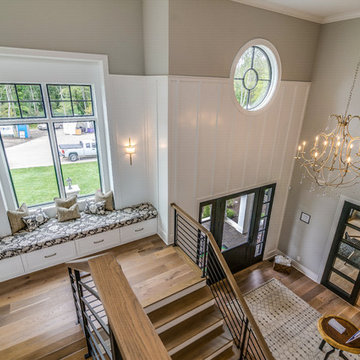
Foto di un grande ingresso chic con pareti grigie, parquet chiaro, una porta singola, una porta in vetro e pavimento marrone
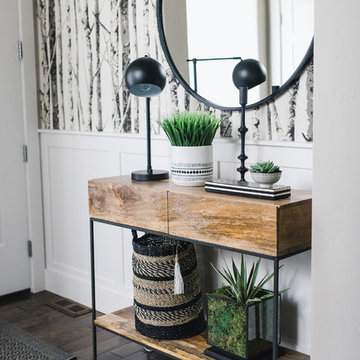
Radion Photography
Idee per una piccola porta d'ingresso moderna con pareti grigie, parquet scuro, una porta singola, una porta bianca e pavimento marrone
Idee per una piccola porta d'ingresso moderna con pareti grigie, parquet scuro, una porta singola, una porta bianca e pavimento marrone
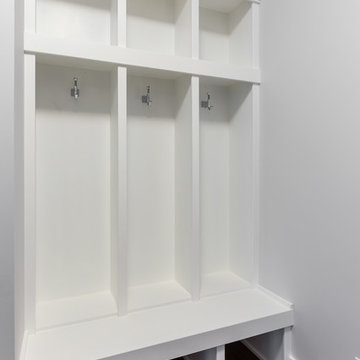
DJZ Photography
Esempio di un piccolo ingresso con anticamera minimal con pareti grigie e pavimento in legno massello medio
Esempio di un piccolo ingresso con anticamera minimal con pareti grigie e pavimento in legno massello medio
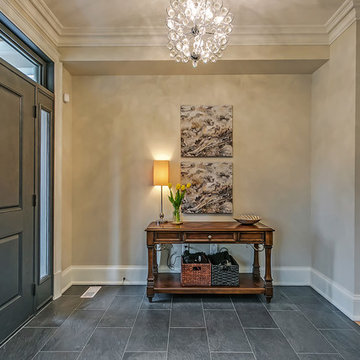
Foto di un ingresso tradizionale di medie dimensioni con pareti grigie, una porta singola, una porta grigia, pavimento in ardesia e pavimento grigio
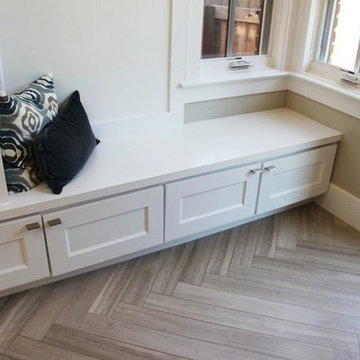
Clean and organized spaces to store all of our clients’ outdoor gear! Bright and airy, integrated plenty of storage, coat and hat racks, and bursts of color through baskets, throw pillows, and accent walls. Each mudroom differs in design style, exuding functionality and beauty.
Project designed by Denver, Colorado interior designer Margarita Bravo. She serves Denver as well as surrounding areas such as Cherry Hills Village, Englewood, Greenwood Village, and Bow Mar.
For more about MARGARITA BRAVO, click here: https://www.margaritabravo.com/

Built in dark wood bench with integrated boot storage. Large format stone-effect floor tile. Photography by Spacecrafting.
Foto di un grande ingresso con anticamera chic con pareti grigie, pavimento con piastrelle in ceramica, una porta singola e una porta bianca
Foto di un grande ingresso con anticamera chic con pareti grigie, pavimento con piastrelle in ceramica, una porta singola e una porta bianca
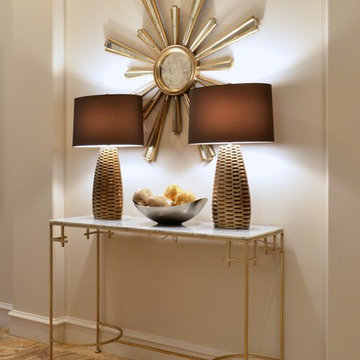
Welcoming Foyer - Allen Texas. Interior Design Dallas, Foyer, Blue, Custom Furniture, CR Laine, Drapes, Florals, Lamps, Design, Rugs, Baker Design Group

This home renovation project transformed unused, unfinished spaces into vibrant living areas. Each exudes elegance and sophistication, offering personalized design for unforgettable family moments.
Step into luxury with this entryway boasting grand doors, captivating lighting, and a staircase view. The area rug adds warmth, inviting guests to experience elegance from the moment they arrive.
Project completed by Wendy Langston's Everything Home interior design firm, which serves Carmel, Zionsville, Fishers, Westfield, Noblesville, and Indianapolis.
For more about Everything Home, see here: https://everythinghomedesigns.com/
To learn more about this project, see here: https://everythinghomedesigns.com/portfolio/fishers-chic-family-home-renovation/
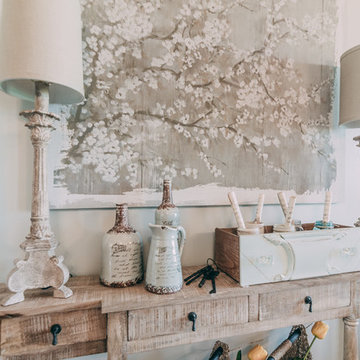
Kyle Gregory, Elegant Homes Photography
Immagine di un ingresso shabby-chic style di medie dimensioni con pareti grigie e parquet scuro
Immagine di un ingresso shabby-chic style di medie dimensioni con pareti grigie e parquet scuro

Herringbone tiled entry
Esempio di un ingresso con anticamera classico di medie dimensioni con pareti grigie, pavimento in gres porcellanato, una porta singola, una porta in legno scuro, pavimento grigio e boiserie
Esempio di un ingresso con anticamera classico di medie dimensioni con pareti grigie, pavimento in gres porcellanato, una porta singola, una porta in legno scuro, pavimento grigio e boiserie

Massive White Oak timbers offer their support to upper level breezeway on this post & beam structure. Reclaimed Hemlock, dryed, brushed & milled into shiplap provided the perfect ceiling treatment to the hallways. Painted shiplap grace the walls and wide plank Oak flooring showcases a few of the clients selections.
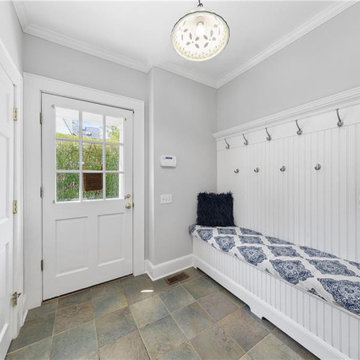
Idee per un ingresso con anticamera costiero di medie dimensioni con pareti grigie, pavimento in gres porcellanato, una porta singola e una porta bianca
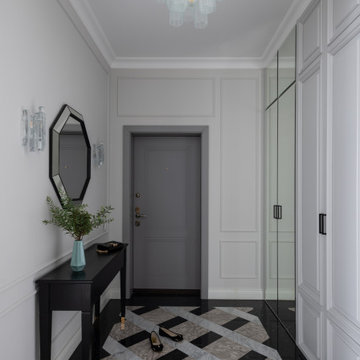
Прихожая в стиле современной классики. На полу мраморный ковер. Встроенные шкафы, консоль изготовлены в московских столярных мастерских. Люстра и бра из муранского стекла. Зеркало - BountyHome.
Сквозь один из шкафов организован скрытый проход в спальню через организованную при ней гардеробную.
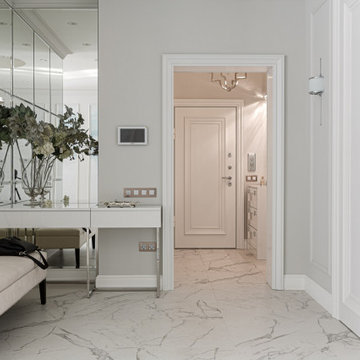
Для семьи, которая проживает в этой квартире, благодаря большой площади удалось создать пространство в каждом уголке
Immagine di un grande ingresso o corridoio contemporaneo con pareti grigie
Immagine di un grande ingresso o corridoio contemporaneo con pareti grigie
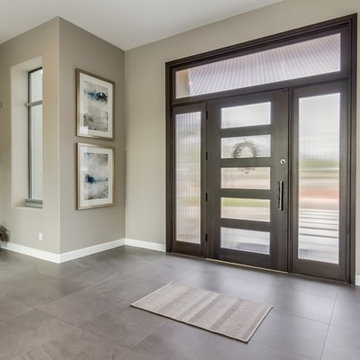
As you walk into our Desert Jewel project you start to see the whole transformation. All new porcelain flooring, neutral paint, and the new custom front door. All neutral and a monochromatic color scheme throughout the entire home.
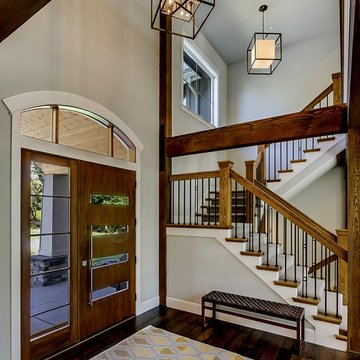
Custom Designed Home by Concept Builders, Inc.
Ispirazione per una grande porta d'ingresso chic con pareti grigie, parquet scuro, una porta singola, una porta in legno bruno e pavimento marrone
Ispirazione per una grande porta d'ingresso chic con pareti grigie, parquet scuro, una porta singola, una porta in legno bruno e pavimento marrone
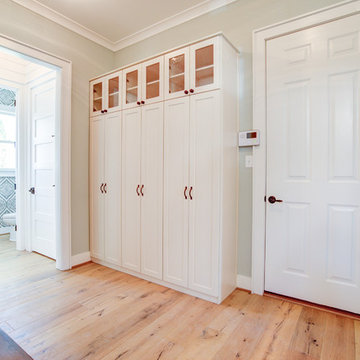
Our custom mudroom area is large enough for a family of any size! The kids will be happy to drop their shoes off at the door in the Potomac!
Esempio di un ingresso con anticamera country di medie dimensioni con pareti grigie, parquet chiaro, una porta singola e pavimento marrone
Esempio di un ingresso con anticamera country di medie dimensioni con pareti grigie, parquet chiaro, una porta singola e pavimento marrone
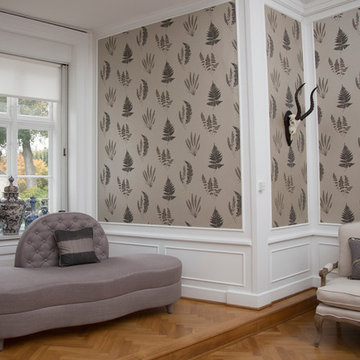
Esempio di un grande ingresso o corridoio classico con pareti grigie, parquet chiaro e pavimento marrone
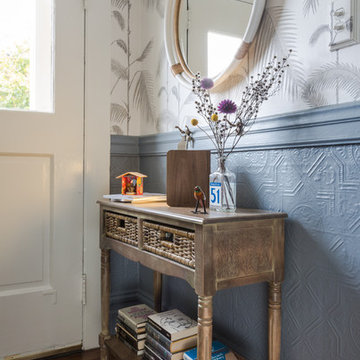
Entry
Sara Essex Bradley
Foto di un piccolo ingresso bohémian con pareti grigie, pavimento in legno massello medio, una porta singola e una porta bianca
Foto di un piccolo ingresso bohémian con pareti grigie, pavimento in legno massello medio, una porta singola e una porta bianca
7.625 Foto di ingressi e corridoi con pareti grigie
5