Ingresso e Corridoio
Filtra anche per:
Budget
Ordina per:Popolari oggi
141 - 160 di 7.625 foto
1 di 3
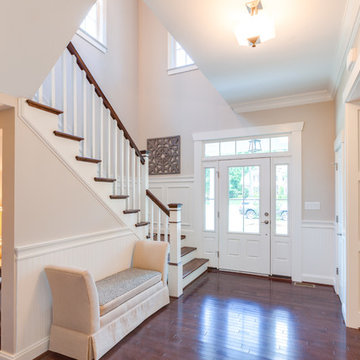
Jonathan Edwards Media
Immagine di una porta d'ingresso tradizionale di medie dimensioni con pareti grigie, parquet scuro, una porta singola e una porta in vetro
Immagine di una porta d'ingresso tradizionale di medie dimensioni con pareti grigie, parquet scuro, una porta singola e una porta in vetro
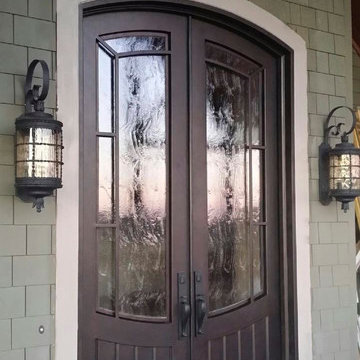
With unique textured glass, custom panel placement, and a rounded top silhouette, this custom iron door project suited the homeowner's taste and exterior motif.
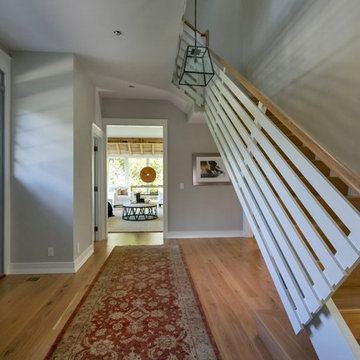
Photographer: Barry A. Hyman
Ispirazione per un corridoio design di medie dimensioni con pareti grigie, parquet chiaro, una porta singola e una porta grigia
Ispirazione per un corridoio design di medie dimensioni con pareti grigie, parquet chiaro, una porta singola e una porta grigia
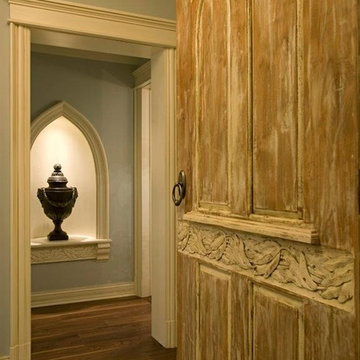
Esempio di un ingresso o corridoio classico di medie dimensioni con pareti grigie e pavimento in legno massello medio

Esempio di un ingresso con anticamera classico di medie dimensioni con pareti grigie, pavimento con piastrelle in ceramica, una porta a due ante, una porta bianca e pavimento beige
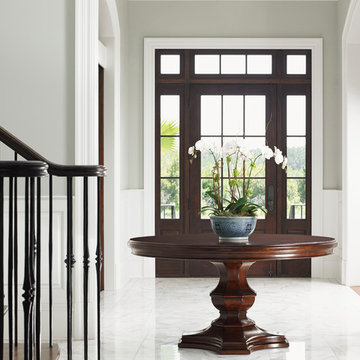
A monochromatic color scheme is achieved through white marble flooring, gray walls and white trim, which enhances the home's archways. The front door and round table's rich finish provides an elegant contrast.

Bespoke millwork was designed for the entry, providing a welcoming feeling, while adding the needed storage and functionality.
Foto di un piccolo ingresso contemporaneo con pareti grigie, pavimento in legno massello medio, una porta singola e pavimento marrone
Foto di un piccolo ingresso contemporaneo con pareti grigie, pavimento in legno massello medio, una porta singola e pavimento marrone

Photography by Picture Perfect House
Ispirazione per un ampio ingresso chic con pareti grigie, pavimento in legno massello medio, una porta singola, una porta bianca, pavimento grigio e soffitto a volta
Ispirazione per un ampio ingresso chic con pareti grigie, pavimento in legno massello medio, una porta singola, una porta bianca, pavimento grigio e soffitto a volta

Entrance hall foyer open to family room. detailed panel wall treatment helped a tall narrow arrow have interest and pattern.
Esempio di un grande ingresso classico con pareti grigie, pavimento in marmo, una porta singola, una porta in legno scuro, pavimento bianco, soffitto a cassettoni e pannellatura
Esempio di un grande ingresso classico con pareti grigie, pavimento in marmo, una porta singola, una porta in legno scuro, pavimento bianco, soffitto a cassettoni e pannellatura
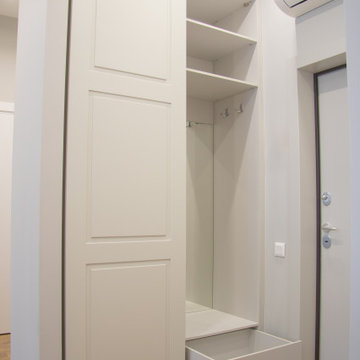
Foto di un piccolo corridoio design con pareti grigie, pavimento in gres porcellanato, una porta singola, una porta gialla e pavimento marrone
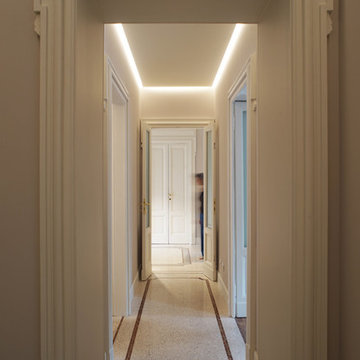
© Salvatore Peluso
Esempio di un ampio ingresso o corridoio tradizionale con pareti grigie, pavimento alla veneziana e pavimento beige
Esempio di un ampio ingresso o corridoio tradizionale con pareti grigie, pavimento alla veneziana e pavimento beige
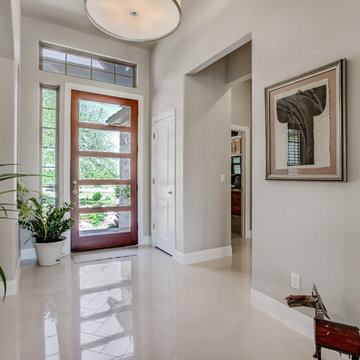
Foto di un ingresso minimal di medie dimensioni con pareti grigie, pavimento in gres porcellanato, una porta singola, una porta in legno bruno e pavimento bianco
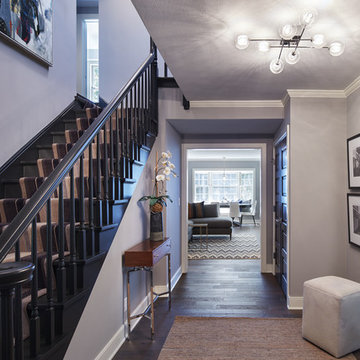
A complete overhaul of a French Country home without changing the footprint of the floor plan resulted in the perfect home for a young bachelor. Clean lines and darker palettes call this out as a masculine environment without taking away from the home’s European charm.
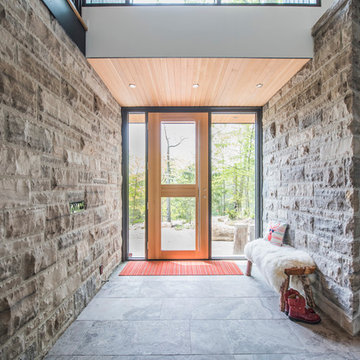
Esempio di un grande corridoio moderno con pareti grigie, pavimento in pietra calcarea, una porta singola e una porta in legno chiaro
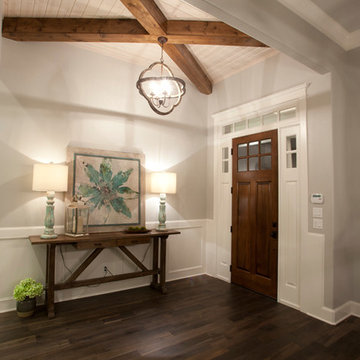
Large open foyer with shiplap ceiling under wood beams, craftsman style front door with transom, wainscoting
Ispirazione per un grande ingresso stile americano con pareti grigie, pavimento in legno massello medio e una porta singola
Ispirazione per un grande ingresso stile americano con pareti grigie, pavimento in legno massello medio e una porta singola

The large mud room on the way to out to the garage acts as the perfect dropping station for this busy family’s lifestyle and can be nicely hidden when necessary with a secret pocket door. Walls trimmed in vertical floor to ceiling planking and painted in a dark grey against the beautiful white trim of the cubbies make a casual and subdued atmosphere. Everything but formal, we chose old cast iron wall sconces and matching ceiling fixtures replicating an old barn style. The floors were carefully planned with a light grey tile, cut into 2 inch by 18” pieces and laid in a herringbone design adding so much character and design to this small, yet memorable room.
Photography: M. Eric Honeycutt

Cet appartement situé dans le XVe arrondissement parisien présentait des volumes intéressants et généreux, mais manquait de chaleur : seuls des murs blancs et un carrelage anthracite rythmaient les espaces. Ainsi, un seul maitre mot pour ce projet clé en main : égayer les lieux !
Une entrée effet « wow » dans laquelle se dissimule une buanderie derrière une cloison miroir, trois chambres avec pour chacune d’entre elle un code couleur, un espace dressing et des revêtements muraux sophistiqués, ainsi qu’une cuisine ouverte sur la salle à manger pour d’avantage de convivialité. Le salon quant à lui, se veut généreux mais intimiste, une grande bibliothèque sur mesure habille l’espace alliant options de rangements et de divertissements. Un projet entièrement sur mesure pour une ambiance contemporaine aux lignes délicates.

Kasia Karska Design is a design-build firm located in the heart of the Vail Valley and Colorado Rocky Mountains. The design and build process should feel effortless and enjoyable. Our strengths at KKD lie in our comprehensive approach. We understand that when our clients look for someone to design and build their dream home, there are many options for them to choose from.
With nearly 25 years of experience, we understand the key factors that create a successful building project.
-Seamless Service – we handle both the design and construction in-house
-Constant Communication in all phases of the design and build
-A unique home that is a perfect reflection of you
-In-depth understanding of your requirements
-Multi-faceted approach with additional studies in the traditions of Vaastu Shastra and Feng Shui Eastern design principles
Because each home is entirely tailored to the individual client, they are all one-of-a-kind and entirely unique. We get to know our clients well and encourage them to be an active part of the design process in order to build their custom home. One driving factor as to why our clients seek us out is the fact that we handle all phases of the home design and build. There is no challenge too big because we have the tools and the motivation to build your custom home. At Kasia Karska Design, we focus on the details; and, being a women-run business gives us the advantage of being empathetic throughout the entire process. Thanks to our approach, many clients have trusted us with the design and build of their homes.
If you’re ready to build a home that’s unique to your lifestyle, goals, and vision, Kasia Karska Design’s doors are always open. We look forward to helping you design and build the home of your dreams, your own personal sanctuary.
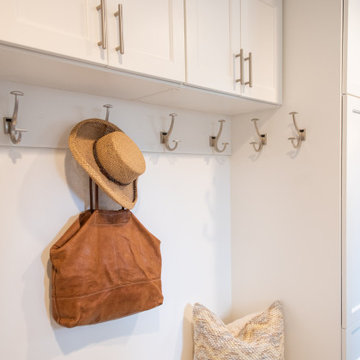
This cottage style mudroom in all white gives ample storage just as you walk in the door. It includes a counter to drop off groceries, a bench with shoe storage below, and multiple large coat hooks for hats, jackets, and handbags. The design also includes deep cabinets to store those unsightly bulk items.
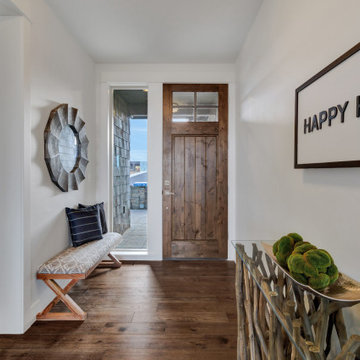
Foto di un piccolo ingresso american style con pareti grigie, parquet scuro, una porta singola, una porta in legno scuro e pavimento marrone
8