1.584 Foto di ingressi e corridoi con pareti grigie e una porta nera
Filtra anche per:
Budget
Ordina per:Popolari oggi
61 - 80 di 1.584 foto
1 di 3

Foto di un ingresso con anticamera classico di medie dimensioni con pareti grigie, pavimento in ardesia, una porta singola, una porta nera, pavimento multicolore e soffitto a volta
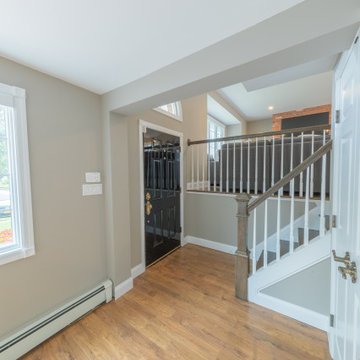
Main entry had a wall closing off the stairs & the closet facing 90 degrees & parallel to stairs closing in the space. We removed the wall, added railings & turned the closet 90 degrees to open the entire area.
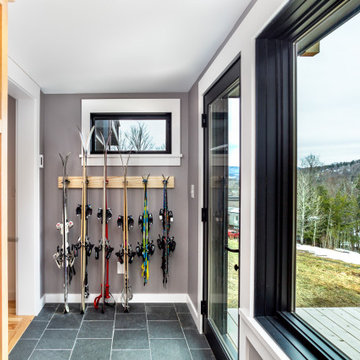
Immagine di un ingresso o corridoio rustico con pareti grigie, pavimento in ardesia, una porta singola, una porta nera e pavimento grigio
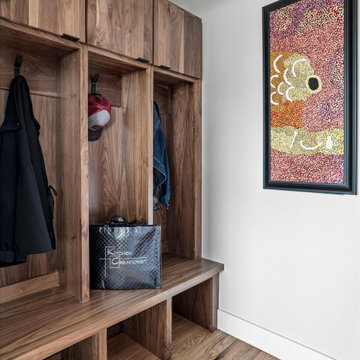
Immagine di un piccolo ingresso con anticamera minimalista con pareti grigie, pavimento in legno massello medio, una porta singola, una porta nera, pavimento marrone e soffitto a volta
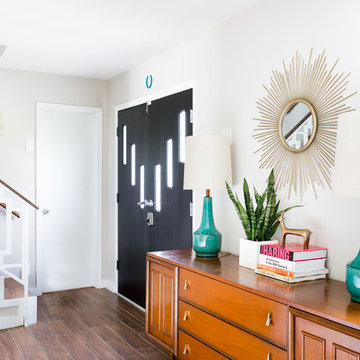
Molly Winters Photography
Ispirazione per un ingresso moderno di medie dimensioni con pareti grigie, pavimento con piastrelle in ceramica, una porta a due ante e una porta nera
Ispirazione per un ingresso moderno di medie dimensioni con pareti grigie, pavimento con piastrelle in ceramica, una porta a due ante e una porta nera
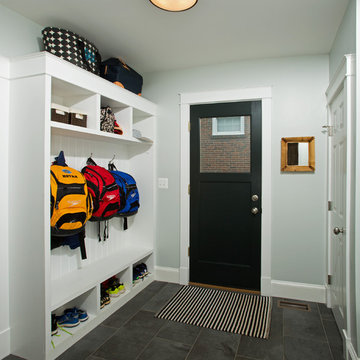
Hadley Photography
Immagine di un ingresso con anticamera chic di medie dimensioni con pareti grigie, pavimento in ardesia, una porta singola, una porta nera e pavimento grigio
Immagine di un ingresso con anticamera chic di medie dimensioni con pareti grigie, pavimento in ardesia, una porta singola, una porta nera e pavimento grigio

exposed beams in foyer tray ceiling with accent lighting
Ispirazione per un ampio ingresso moderno con pareti grigie, pavimento con piastrelle in ceramica, una porta a due ante, una porta nera, pavimento grigio e travi a vista
Ispirazione per un ampio ingresso moderno con pareti grigie, pavimento con piastrelle in ceramica, una porta a due ante, una porta nera, pavimento grigio e travi a vista
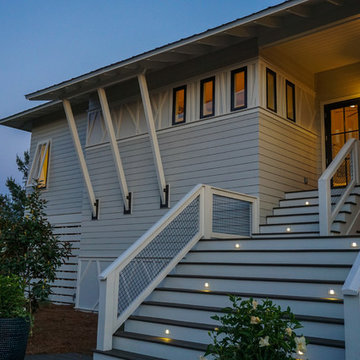
Anthony J. Vallee
Ispirazione per una porta d'ingresso minimal di medie dimensioni con pareti grigie, parquet chiaro, una porta singola e una porta nera
Ispirazione per una porta d'ingresso minimal di medie dimensioni con pareti grigie, parquet chiaro, una porta singola e una porta nera
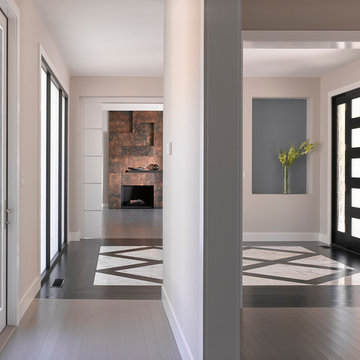
Ken Gutmaker http://www.kengutmaker.com/#
Ispirazione per un ingresso contemporaneo di medie dimensioni con pareti grigie, una porta a due ante e una porta nera
Ispirazione per un ingresso contemporaneo di medie dimensioni con pareti grigie, una porta a due ante e una porta nera
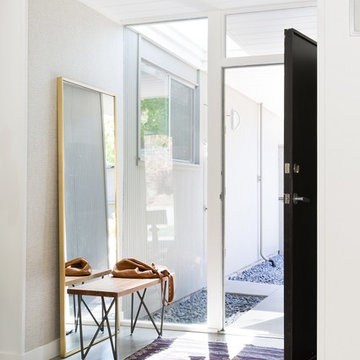
Mirror from West Elm ($399), bench CB2 ($259).
Immagine di un ingresso moderno con pareti grigie, pavimento in cemento, una porta singola e una porta nera
Immagine di un ingresso moderno con pareti grigie, pavimento in cemento, una porta singola e una porta nera
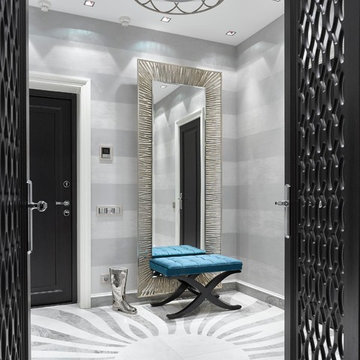
Фотограф Сергей Ананьев
Idee per una porta d'ingresso classica con pareti grigie, una porta nera e pavimento grigio
Idee per una porta d'ingresso classica con pareti grigie, una porta nera e pavimento grigio
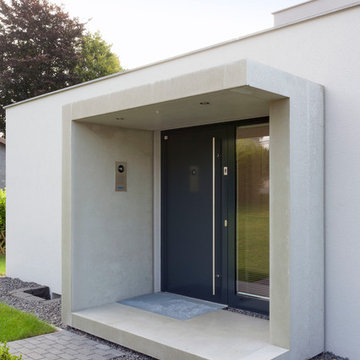
Esempio di una porta d'ingresso minimal di medie dimensioni con pareti grigie, pavimento in cemento, una porta singola e una porta nera

PNW Modern entryway with textured tile wall accent, tongue and groove ceiling detail, and shou sugi wall accent. This entry is decorated beautifully with a custom console table and commissioned art piece by DeAnn Art Studio.
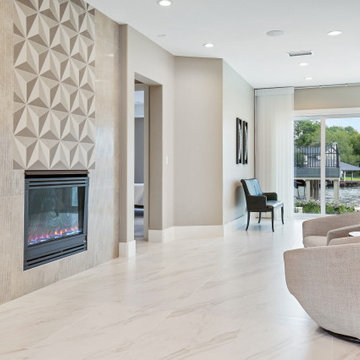
Modern home design has become increasingly popular in recent years, with sleek lines, minimalist interiors, and a focus on functionality. A modern home typically has an open floor plan, with large windows and natural light streaming in. Furniture and decor are often minimal, with clean lines and neutral colors. Wood and metal accents, as well as tile and glass, are materials used throughout.
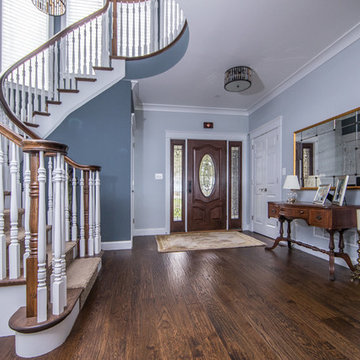
The entryway and staircase of this home will take your breath away. From the moment you step in you see the gorgeous wrapping staircase with stained wood and bright white spindles,
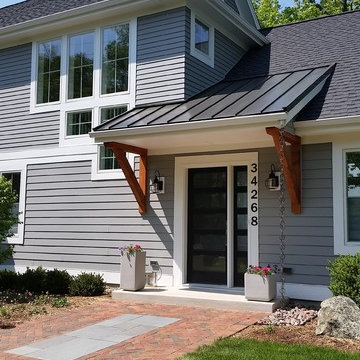
Custom window of stock window sizes accents the interior stair. The standing seam metal shed roof with the cedar support brackets welcomes you fo the front door.

Front entry walk and custom entry courtyard gate leads to a courtyard bridge and the main two-story entry foyer beyond. Privacy courtyard walls are located on each side of the entry gate. They are clad with Texas Lueders stone and stucco, and capped with standing seam metal roofs. Custom-made ceramic sconce lights and recessed step lights illuminate the way in the evening. Elsewhere, the exterior integrates an Engawa breezeway around the perimeter of the home, connecting it to the surrounding landscaping and other exterior living areas. The Engawa is shaded, along with the exterior wall’s windows and doors, with a continuous wall mounted awning. The deep Kirizuma styled roof gables are supported by steel end-capped wood beams cantilevered from the inside to beyond the roof’s overhangs. Simple materials were used at the roofs to include tiles at the main roof; metal panels at the walkways, awnings and cabana; and stained and painted wood at the soffits and overhangs. Elsewhere, Texas Lueders stone and stucco were used at the exterior walls, courtyard walls and columns.
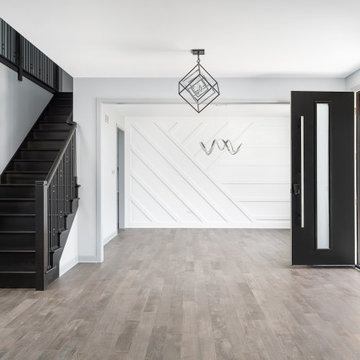
Imagine walking into this beautiful entry ever day! It starts with full-height double doors with the right amount of glass to allow for a bright entry. Immediately you feel the calmness of this modern home; board and batten white walls, dark rich open staircase, unique modern lights and beautiful wood flooring.
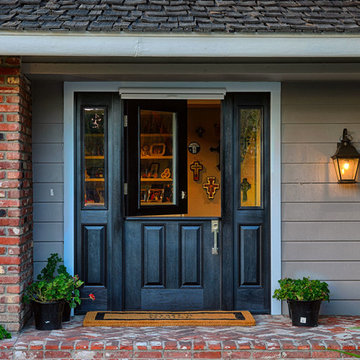
72 inch Entry with Dutch Door and 2 sidelights. Included retractable screen.
Ispirazione per una grande porta d'ingresso design con pareti grigie, una porta olandese e una porta nera
Ispirazione per una grande porta d'ingresso design con pareti grigie, una porta olandese e una porta nera
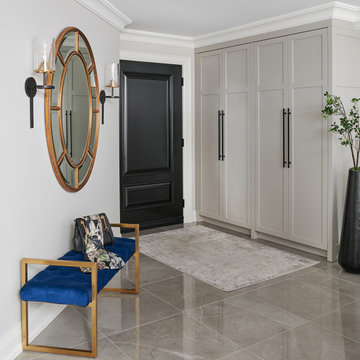
Photography by: Stephani Buchman Photography
Foto di una piccola porta d'ingresso chic con pareti grigie, pavimento in gres porcellanato, una porta singola, una porta nera e pavimento grigio
Foto di una piccola porta d'ingresso chic con pareti grigie, pavimento in gres porcellanato, una porta singola, una porta nera e pavimento grigio
1.584 Foto di ingressi e corridoi con pareti grigie e una porta nera
4