325 Foto di ingressi e corridoi con pareti grigie e soffitto a volta
Filtra anche per:
Budget
Ordina per:Popolari oggi
101 - 120 di 325 foto
1 di 3
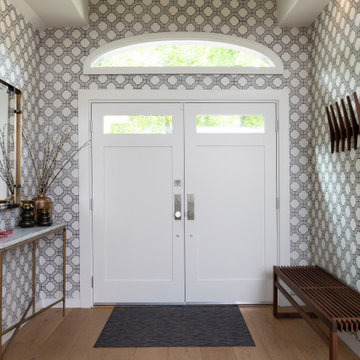
The entry into the home is covered in a graphic black, white and gray print. A brass and stone entry table has a brass mirror above it. The walnut slatted bench has a coatrack above it, echoing the slatted lines.

Renovation update and addition to a vintage 1960's suburban ranch house.
Bauen Group - Contractor
Rick Ricozzi - Photographer
Immagine di un ingresso o corridoio minimalista di medie dimensioni con pareti grigie, pavimento in legno massello medio, pavimento beige, soffitto a volta e pannellatura
Immagine di un ingresso o corridoio minimalista di medie dimensioni con pareti grigie, pavimento in legno massello medio, pavimento beige, soffitto a volta e pannellatura
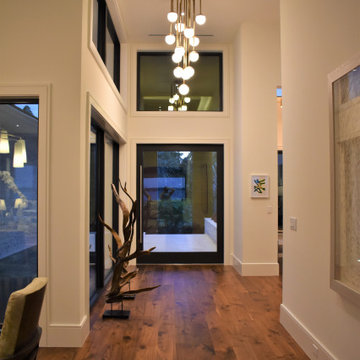
The foyer features walnut Hardwood flooring, and tree root sculptures with with a dramatic burnished brass chandelier and custom offset pivot hinge front door.
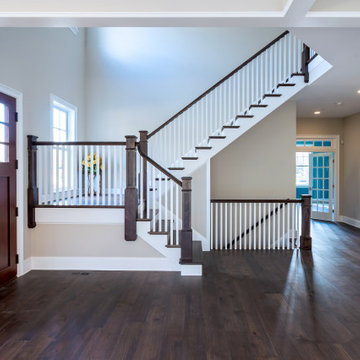
Ispirazione per un ingresso chic di medie dimensioni con pareti grigie, parquet scuro, una porta singola, una porta in legno scuro, pavimento marrone e soffitto a volta
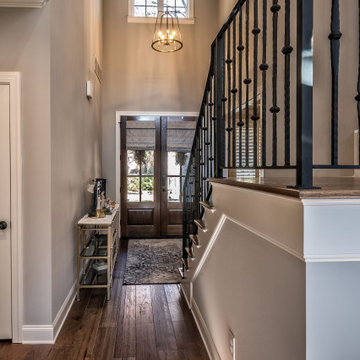
Esempio di un ingresso o corridoio country con pareti grigie, pavimento in legno massello medio, una porta in legno bruno, pavimento marrone e soffitto a volta
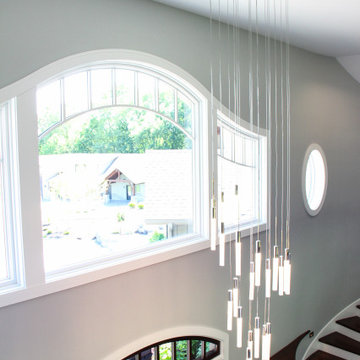
Two story entrance features mahogany entry door, winding staircase and open catwalk. Opens to beautiful two-story living room. Modern Forms Magic Pendant and Chandelier. Walnut rail, stair treads and newel posts. Plain iron balusters.
General contracting by Martin Bros. Contracting, Inc.; Architecture by Helman Sechrist Architecture; Professional photography by Marie Kinney. Images are the property of Martin Bros. Contracting, Inc. and may not be used without written permission.
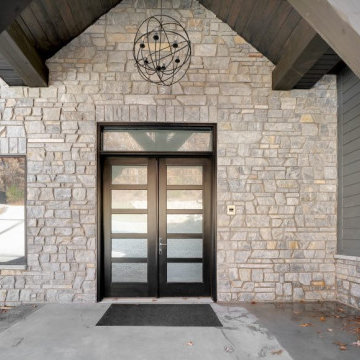
Classic style front entrance with Chamberlain dimensional cut marble natural stone veneer, vaulted ceiling, and modern chandelier. Chamberlain is a dimensional cut marble natural stone veneer. The stone is cut to heights of 2.25”, 5”, and 7.75” which creates clean and formal lines. Dimensional cut stone is also referred to as sawed height stone within the industry. Chamberlain has a deep depth of color with a tempered or washed-out looking surface over the darker blue and grey tones. The lighter whites and greys permeate the stone with occasional earthy browns from the minerals present within the ground. The texture of Chamberlain is rough due to how the stone naturally splits apart.
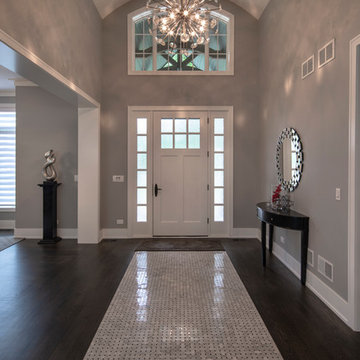
Steve Melnick
Foto di un ingresso american style con pareti grigie, parquet scuro, una porta singola, una porta bianca, pavimento marrone e soffitto a volta
Foto di un ingresso american style con pareti grigie, parquet scuro, una porta singola, una porta bianca, pavimento marrone e soffitto a volta
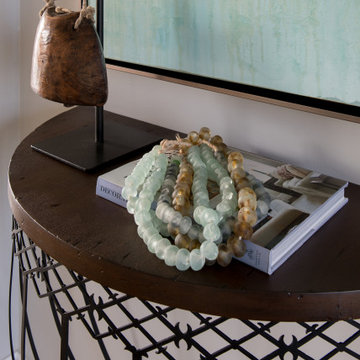
Ispirazione per un grande ingresso o corridoio tradizionale con pareti grigie, parquet scuro, pavimento marrone e soffitto a volta
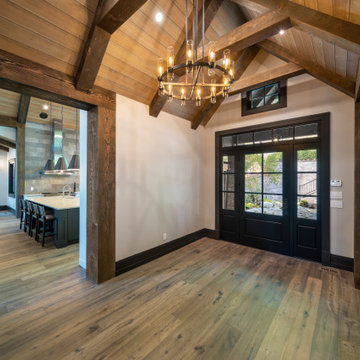
Interior Design :
ZWADA home Interiors & Design
Architectural Design :
Bronson Design
Builder:
Kellton Contracting Ltd.
Photography:
Paul Grdina
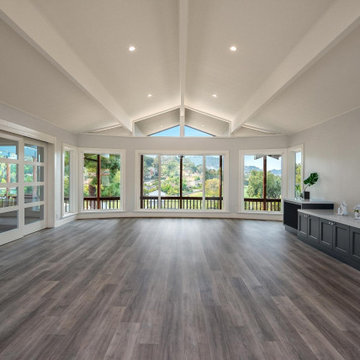
The existing hodgepodge layout constricted flow on this existing Almaden Valley Home. May Construction’s Design team drew up plans for a completely new layout, a fully remodeled kitchen which is now open and flows directly into the family room, making cooking, dining, and entertaining easy with a space that is full of style and amenities to fit this modern family's needs.
Budget analysis and project development by: May Construction
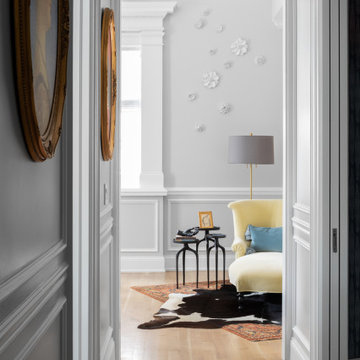
Immagine di un ingresso o corridoio eclettico di medie dimensioni con pareti grigie, parquet chiaro, pavimento beige, soffitto a volta e boiserie
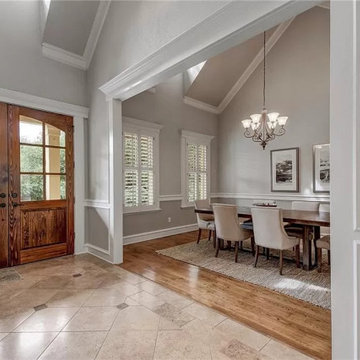
The front door opens into a vaulted entry with a dormer window in front, and leads into the vaulted formal
Dining Room.
Immagine di un ingresso country con pareti grigie, pavimento con piastrelle in ceramica, una porta a due ante, una porta in legno bruno, pavimento beige e soffitto a volta
Immagine di un ingresso country con pareti grigie, pavimento con piastrelle in ceramica, una porta a due ante, una porta in legno bruno, pavimento beige e soffitto a volta
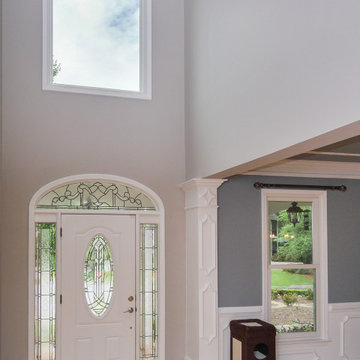
Lovely entryway with new windows we installed. This large picture window over the front door looks outstanding in this great space with wood floors, and the double hung window is part of an open dining area that looks great with its wainscoting walls and stylish decor. Get started replacing your windows with Renewal by Andersen of Georgia, serving the whole state including Atlanta, Macon, Augusta and Savannah.
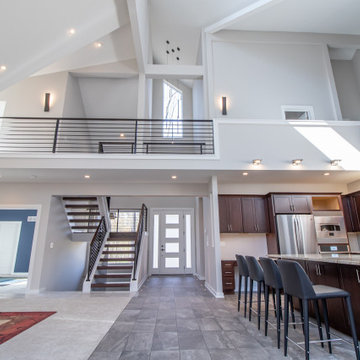
Entryway view of open design
.
.
.
#payneandpaynebuilders #payneandpayne #familyowned #customhomebuilders #customhomes #dreamhome #transitionaldesign #homedesign #AtHomeCLE #openfloorplan #buildersofinsta #clevelandbuilders #ohiohomes #clevelandhomes #homesweethome #concordohio #modernhomedesign #walkthroughwednesday
? @paulceroky
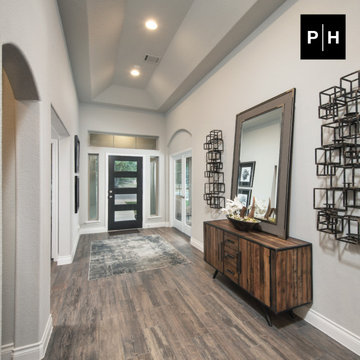
Entryway
Idee per un corridoio con pareti grigie, pavimento in legno massello medio, una porta singola, una porta in legno scuro e soffitto a volta
Idee per un corridoio con pareti grigie, pavimento in legno massello medio, una porta singola, una porta in legno scuro e soffitto a volta
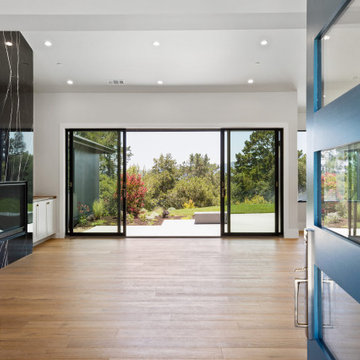
Esempio di una grande porta d'ingresso design con pareti grigie, pavimento in legno massello medio, una porta singola, una porta blu, pavimento marrone e soffitto a volta
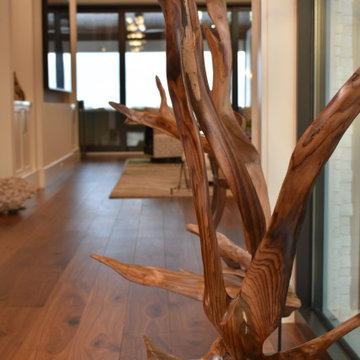
The foyer features walnut Hardwood flooring, and tree root sculptures with views to the water.
Esempio di un ingresso contemporaneo di medie dimensioni con pareti grigie, pavimento in legno massello medio, una porta a pivot, una porta in metallo, pavimento marrone, carta da parati e soffitto a volta
Esempio di un ingresso contemporaneo di medie dimensioni con pareti grigie, pavimento in legno massello medio, una porta a pivot, una porta in metallo, pavimento marrone, carta da parati e soffitto a volta
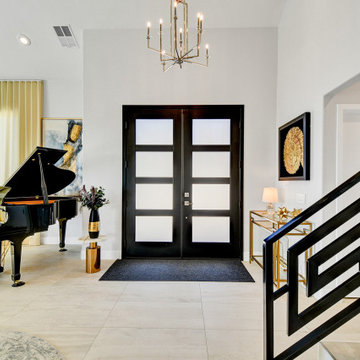
We’re excited today to show you our first project in Redlands, California. It’s a wonderful and also pretty complex residence with lots of interesting design features.
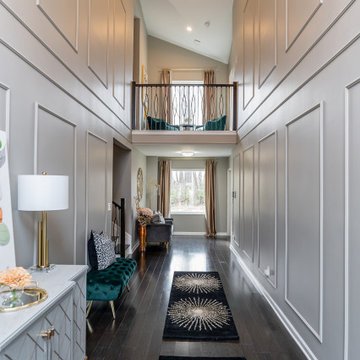
Esempio di un ingresso o corridoio design con pareti grigie, parquet scuro, una porta bianca, soffitto a volta e boiserie
325 Foto di ingressi e corridoi con pareti grigie e soffitto a volta
6