325 Foto di ingressi e corridoi con pareti grigie e soffitto a volta
Filtra anche per:
Budget
Ordina per:Popolari oggi
61 - 80 di 325 foto
1 di 3
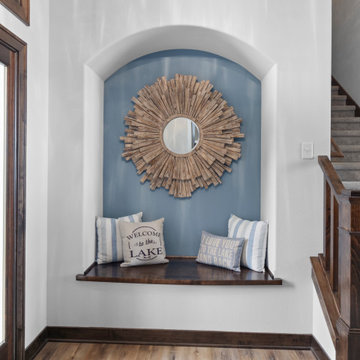
This lakeside retreat has been in the family for generations & is lovingly referred to as "the magnet" because it pulls friends and family together. When rebuilding on their family's land, our priority was to create the same feeling for generations to come.
This new build project included all interior & exterior architectural design features including lighting, flooring, tile, countertop, cabinet, appliance, hardware & plumbing fixture selections. My client opted in for an all inclusive design experience including space planning, furniture & decor specifications to create a move in ready retreat for their family to enjoy for years & years to come.
It was an honor designing this family's dream house & will leave you wanting a little slice of waterfront paradise of your own!

Esempio di un grande ingresso con anticamera classico con pareti grigie, una porta singola, una porta grigia, pavimento grigio e soffitto a volta
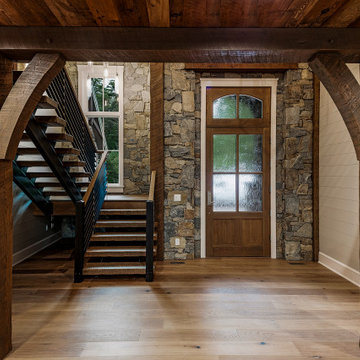
Natural stone walls, White Oak timbers, metal rails, painted shiplap and millwork, wide plank oak flooring and reclaimed wood ceilings, all work together to provide a striking entry to this custom home.
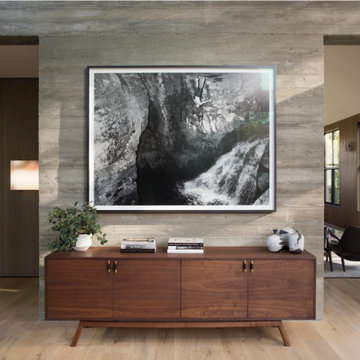
Wood-textured concrete entry wall
Ispirazione per un ingresso minimalista con parquet chiaro, soffitto a volta, pareti in mattoni e pareti grigie
Ispirazione per un ingresso minimalista con parquet chiaro, soffitto a volta, pareti in mattoni e pareti grigie
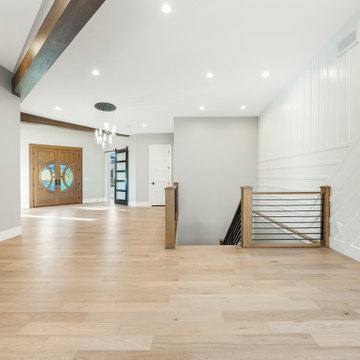
Ispirazione per un grande ingresso moderno con pareti grigie, pavimento in legno massello medio, una porta a due ante, una porta in legno bruno, pavimento marrone, soffitto a volta e pannellatura
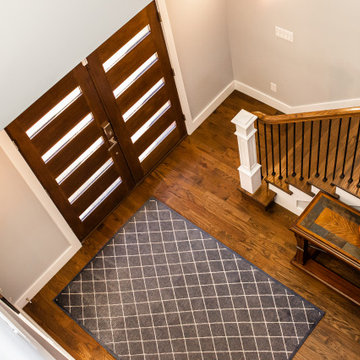
Foto di un ingresso minimalista di medie dimensioni con pareti grigie, pavimento in legno massello medio, una porta a due ante, una porta in legno bruno, pavimento marrone e soffitto a volta

Spacious modern contemporary mansion entrance with light coloured interior.
Idee per un'ampia porta d'ingresso minimalista con una porta a due ante, pareti grigie, pavimento in gres porcellanato, una porta in vetro, pavimento bianco, soffitto a volta e boiserie
Idee per un'ampia porta d'ingresso minimalista con una porta a due ante, pareti grigie, pavimento in gres porcellanato, una porta in vetro, pavimento bianco, soffitto a volta e boiserie
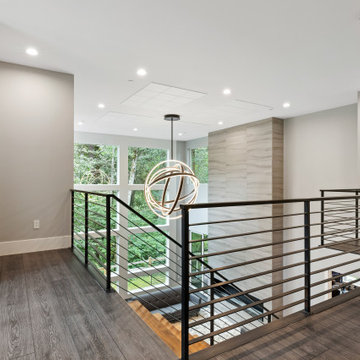
Dark, striking, modern. This dark floor with white wire-brush is sure to make an impact. The Modin Rigid luxury vinyl plank flooring collection is the new standard in resilient flooring. Modin Rigid offers true embossed-in-register texture, creating a surface that is convincing to the eye and to the touch; a low sheen level to ensure a natural look that wears well over time; four-sided enhanced bevels to more accurately emulate the look of real wood floors; wider and longer waterproof planks; an industry-leading wear layer; and a pre-attached underlayment.
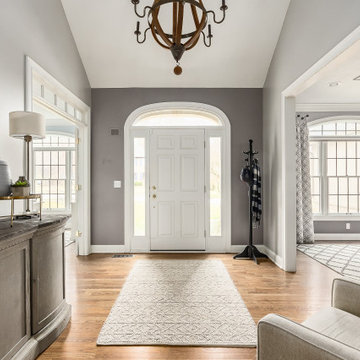
Immagine di un ingresso classico con pareti grigie, pavimento in legno massello medio, una porta singola, una porta bianca, pavimento marrone e soffitto a volta
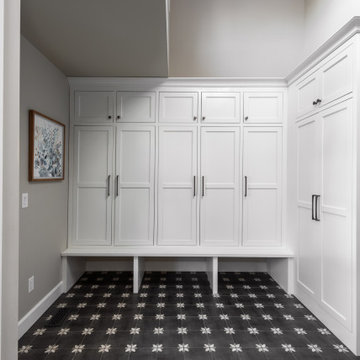
Esempio di un ingresso con anticamera chic di medie dimensioni con pareti grigie, pavimento in gres porcellanato, pavimento nero e soffitto a volta
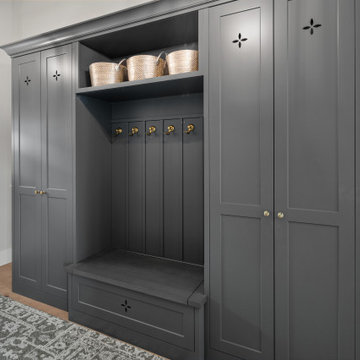
Entryway in Traditional style custom home. Vaulted ceilings. Typical entryway closet excluded in design in favour of built-in wardrobe and bench.
Idee per un corridoio chic con pareti grigie, parquet chiaro, una porta singola, una porta bianca, pavimento marrone e soffitto a volta
Idee per un corridoio chic con pareti grigie, parquet chiaro, una porta singola, una porta bianca, pavimento marrone e soffitto a volta
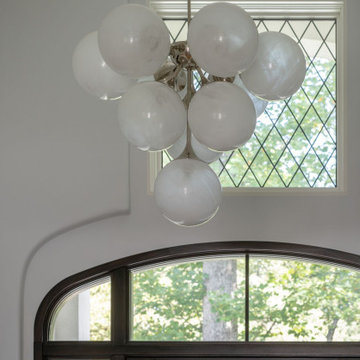
Inspired by the modern romanticism, blissful tranquility and harmonious elegance of Bobby McAlpine’s home designs, this custom home designed and built by Anthony Wilder Design/Build perfectly combines all these elements and more. With Southern charm and European flair, this new home was created through careful consideration of the needs of the multi-generational family who lives there.
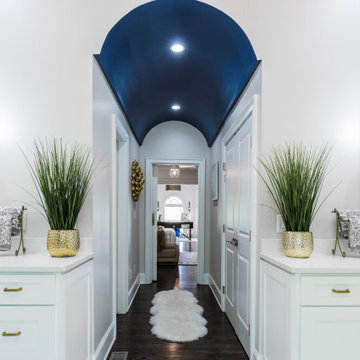
Gorgeous Spa Masterbath with Ceramic Marble Tiles on Flooring and Shower Area with a Soaking Vessel Tub. Open Concept with White Cabinetry and pops of Color in Navy and Grays. Glam Details include Chandelier and Hardware with accessories
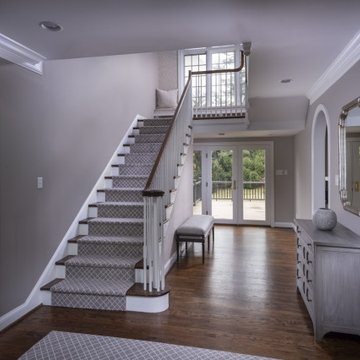
This carpet brought these stairs to life! Adding in some furniture and wallpaper really warmed this space up!
Immagine di un grande ingresso tradizionale con pareti grigie, parquet scuro, una porta singola, una porta bianca, pavimento marrone, soffitto a volta e carta da parati
Immagine di un grande ingresso tradizionale con pareti grigie, parquet scuro, una porta singola, una porta bianca, pavimento marrone, soffitto a volta e carta da parati
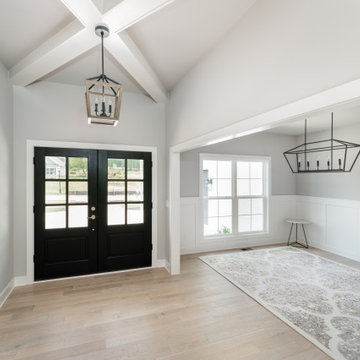
Esempio di una porta d'ingresso classica con pareti grigie, parquet chiaro, una porta a due ante, una porta nera, pavimento marrone e soffitto a volta
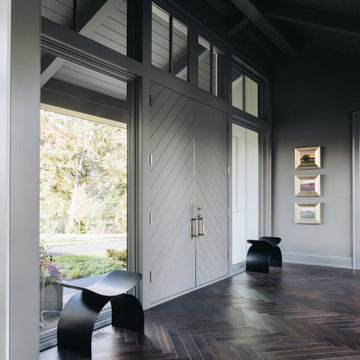
Idee per una grande porta d'ingresso chic con pareti grigie, parquet scuro, una porta a due ante, una porta grigia, pavimento marrone e soffitto a volta
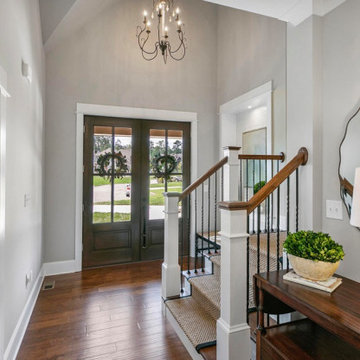
Idee per un ingresso chic di medie dimensioni con pareti grigie, pavimento in legno massello medio, una porta a due ante, una porta in legno scuro, pavimento marrone e soffitto a volta
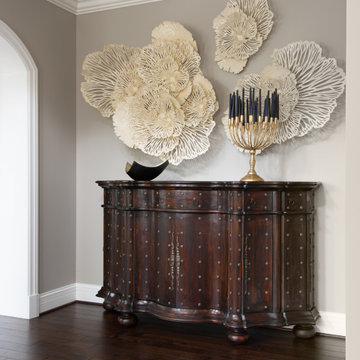
We wanted to create a welcoming statement upon entering this newly built, expansive house with soaring ceilings. To focus your attention on the entry and not the ceiling, we selected a custom, 48- inch round foyer table. It has a French Wax glaze, hand-rubbed, on the solid concrete table. The trefoil planter is made by the same U.S facility, where all products are created by hand using eco- friendly materials. The finish is white -wash and is also concrete. Because of its weight, it’s almost impossible to move, so the client adds freshly planted flowers according to the season. The table is grounded by the lux, hair- on -hide skin rug. A bronze sculpture measuring 2 feet wide buy 3 feet high fits perfectly in the built-in alcove. While the hexagon space is large, it’s six walls are not equal in size and wrap around a massive staircase, making furniture placement an awkward challenge
We chose a stately Italian cabinet with curved door fronts and hand hammered metal buttons to further frame the area. The metal botanical wall sculptures have a glossy lacquer finish. The various sizes compose elements of proportion on the walls above. The graceful candelabra, with its classic spindled silhouette holds 28 candles and the delicate arms rise -up like a blossoming flower. You can’t help but wowed in this elegant foyer. it’s almost impossible to move, so the client adds freshly planted flowers according to the season.
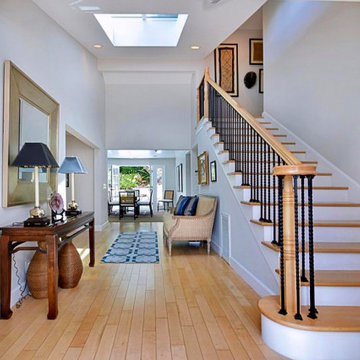
The foyer widely opens onto the living room as well as the dining/kitchen area. A few partition walls were removed during the remodel to promote an airy feel which embodies California Living. The existing wood floors were refinished throughout. The new staircase banister was custom-made. For the entryway, we used as part of the decor the client’s existing console table, lamps and some artwork. We sourced and procured the antique settee and the area rug.
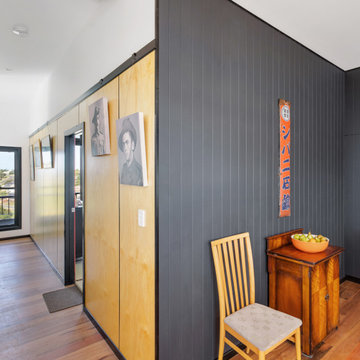
Plywood and grooved walls line hallway to master bedroom.
Esempio di un ingresso o corridoio contemporaneo di medie dimensioni con pareti grigie, parquet scuro, pavimento marrone, soffitto a volta e pannellatura
Esempio di un ingresso o corridoio contemporaneo di medie dimensioni con pareti grigie, parquet scuro, pavimento marrone, soffitto a volta e pannellatura
325 Foto di ingressi e corridoi con pareti grigie e soffitto a volta
4