231 Foto di ingressi e corridoi con pareti grigie e pavimento in travertino
Filtra anche per:
Budget
Ordina per:Popolari oggi
201 - 220 di 231 foto
1 di 3
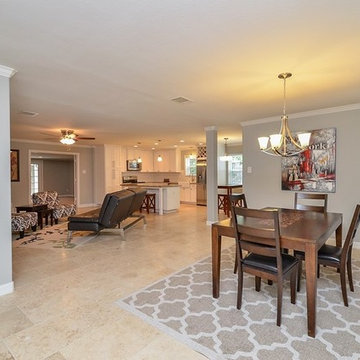
This was a total remodel that we completed in Walnut Bend. We completed the initial project and came back a year later and changed the wall color and backsplash tile to list the house on the market.
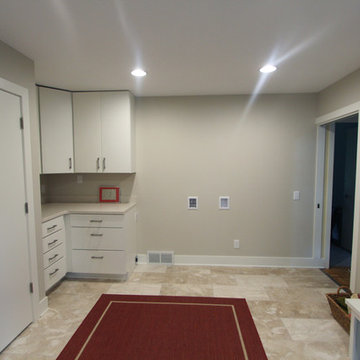
Idee per un grande ingresso con anticamera tradizionale con pareti grigie, pavimento in travertino, una porta singola, una porta bianca e pavimento beige
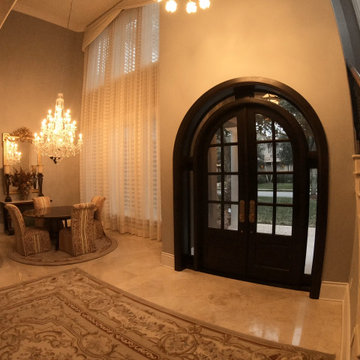
Uniquely created custom solid mahogany entry door
Ispirazione per una grande porta d'ingresso tradizionale con pareti grigie, pavimento in travertino, una porta a due ante, una porta in legno scuro e pavimento beige
Ispirazione per una grande porta d'ingresso tradizionale con pareti grigie, pavimento in travertino, una porta a due ante, una porta in legno scuro e pavimento beige
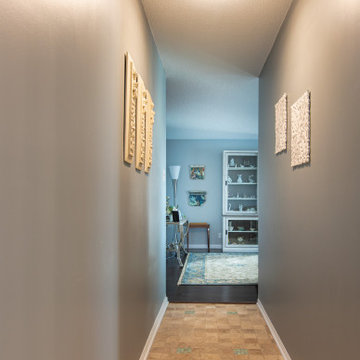
Esempio di un grande ingresso o corridoio moderno con pareti grigie, pavimento in travertino e pavimento beige
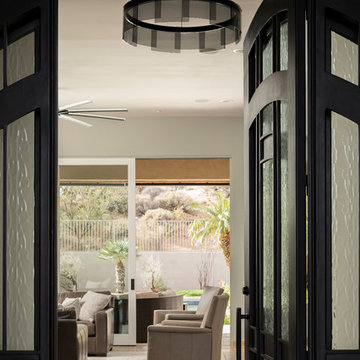
Roehner and Ryan
Immagine di una porta d'ingresso moderna di medie dimensioni con pareti grigie, pavimento in travertino, una porta singola, una porta nera e pavimento beige
Immagine di una porta d'ingresso moderna di medie dimensioni con pareti grigie, pavimento in travertino, una porta singola, una porta nera e pavimento beige
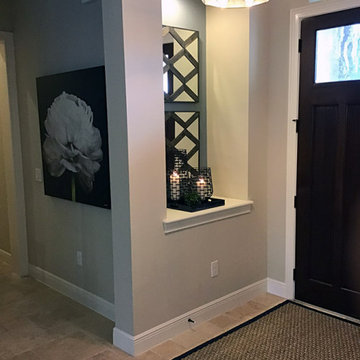
Foto di una porta d'ingresso classica di medie dimensioni con pareti grigie, pavimento in travertino, una porta a due ante, una porta in legno scuro e pavimento beige
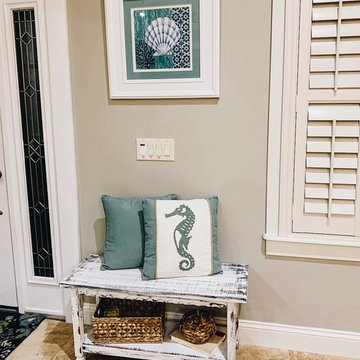
Esempio di una grande porta d'ingresso stile marino con pareti grigie, pavimento in travertino, una porta singola, una porta bianca e pavimento beige
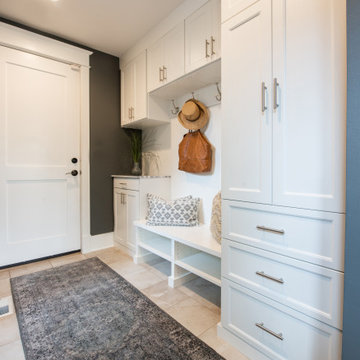
This cottage style mudroom in all white gives ample storage just as you walk in the door. It includes a counter to drop off groceries, a bench with shoe storage below, and multiple large coat hooks for hats, jackets, and handbags. The design also includes deep cabinets to store those unsightly bulk items.
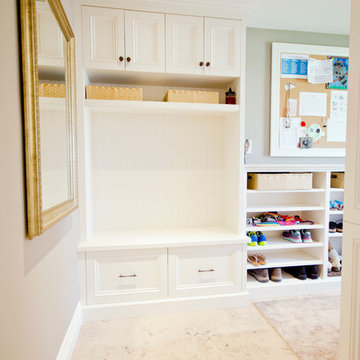
http://www.stefaniedaugilis.com/
Idee per un piccolo ingresso con anticamera tradizionale con pareti grigie, pavimento in travertino, una porta singola e una porta bianca
Idee per un piccolo ingresso con anticamera tradizionale con pareti grigie, pavimento in travertino, una porta singola e una porta bianca
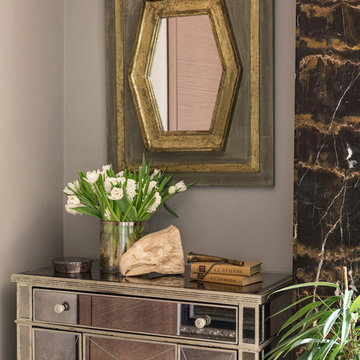
фотограф Евгений Кулибаба
Ispirazione per un grande ingresso o corridoio eclettico con pareti grigie, pavimento in travertino e pavimento marrone
Ispirazione per un grande ingresso o corridoio eclettico con pareti grigie, pavimento in travertino e pavimento marrone
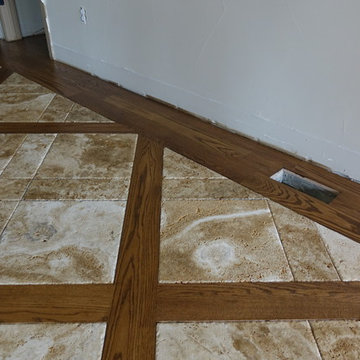
Immagine di un grande ingresso o corridoio tradizionale con pareti grigie e pavimento in travertino
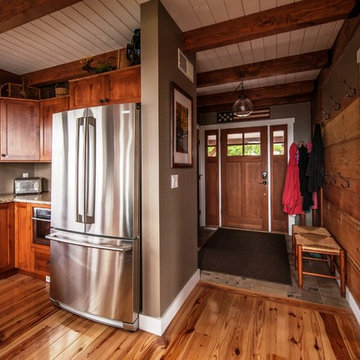
Yankee Barn Homes - The post and beam entryway also serves as a mud room area. Northpeak Photography
Ispirazione per un ingresso rustico di medie dimensioni con pareti grigie, pavimento in travertino, una porta singola e una porta in legno bruno
Ispirazione per un ingresso rustico di medie dimensioni con pareti grigie, pavimento in travertino, una porta singola e una porta in legno bruno
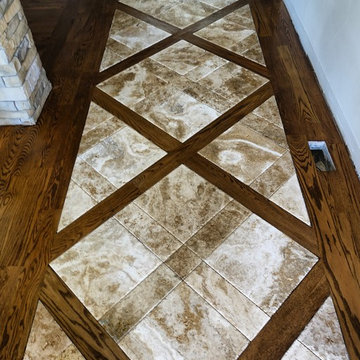
Foto di un grande ingresso o corridoio chic con pareti grigie e pavimento in travertino

Immagine di un grande ingresso o corridoio classico con pareti grigie e pavimento in travertino
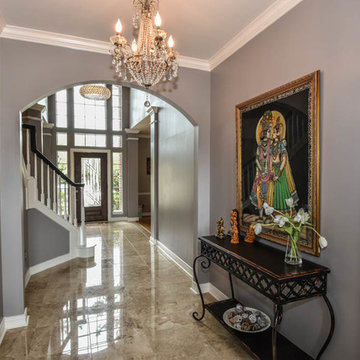
In this beautiful Houston remodel, we took on the exterior AND interior - with a new outdoor kitchen, patio cover and balcony outside and a Mid-Century Modern redesign on the inside:
"This project was really unique, not only in the extensive scope of it, but in the number of different elements needing to be coordinated with each other," says Outdoor Homescapes of Houston owner Wayne Franks. "Our entire team really rose to the challenge."
OUTSIDE
The new outdoor living space includes a 14 x 20-foot patio addition with an outdoor kitchen and balcony.
We also extended the roof over the patio between the house and the breezeway (the new section is 26 x 14 feet).
On the patio and balcony, we laid about 1,100-square foot of new hardscaping in the place of pea gravel. The new material is a gorgeous, honed-and-filled Nysa travertine tile in a Versailles pattern. We used the same tile for the new pool coping, too.
We also added French doors leading to the patio and balcony from a lower bedroom and upper game room, respectively:
The outdoor kitchen above features Southern Cream cobblestone facing and a Titanium granite countertop and raised bar.
The 8 x 12-foot, L-shaped kitchen island houses an RCS 27-inch grill, plus an RCS ice maker, lowered power burner, fridge and sink.
The outdoor ceiling is tongue-and-groove pine boards, done in the Minwax stain "Jacobean."
INSIDE
Inside, we repainted the entire house from top to bottom, including baseboards, doors, crown molding and cabinets. We also updated the lighting throughout.
"Their style before was really non-existent," says Lisha Maxey, senior designer with Outdoor Homescapes and owner of LGH Design Services in Houston.
"They did what most families do - got items when they needed them, worrying less about creating a unified style for the home."
Other than a new travertine tile floor the client had put in 6 months earlier, the space had never been updated. The drapery had been there for 15 years. And the living room had an enormous leather sectional couch that virtually filled the entire room.
In its place, we put all new, Mid-Century Modern furniture from World Market. The drapery fabric and chandelier came from High Fashion Home.
All the other new sconces and chandeliers throughout the house came from Pottery Barn and all décor accents from World Market.
The couple and their two teenaged sons got bedroom makeovers as well.
One of the sons, for instance, started with childish bunk beds and piles of books everywhere.
"We gave him a grown-up space he could enjoy well into his high school years," says Lisha.
The new bed is also from World Market.
We also updated the kitchen by removing all the old wallpaper and window blinds and adding new paint and knobs and pulls for the cabinets. (The family plans to update the backsplash later.)
The top handrail on the stairs got a coat of black paint, and we added a console table (from Kirkland's) in the downstairs hallway.
In the dining room, we painted the cabinet and mirror frames black and added new drapes, but kept the existing furniture and flooring.
"I'm just so pleased with how it turned out - especially Lisha's coordination of all the materials and finishes," says Wayne. "But as a full-service outdoor design team, this is what we do, and our all our great reviews are telling us we're doing it well."
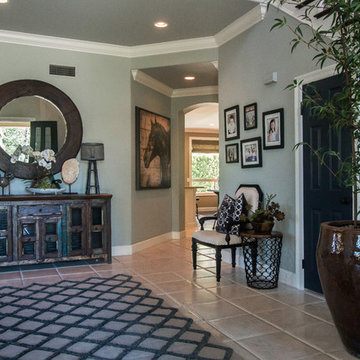
Foto di un ingresso classico di medie dimensioni con pareti grigie, pavimento in travertino e una porta singola
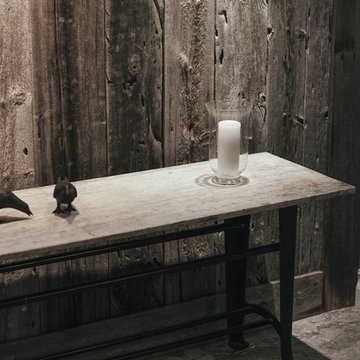
Immagine di un ingresso o corridoio rustico di medie dimensioni con pareti grigie e pavimento in travertino
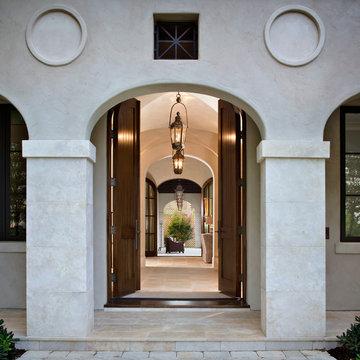
Photo Credit: Chipper Hatter
Architect: Kevin Harris Architect, LLC
Builder: Jarrah Builders
Outdoor, home exterior, pendant chandelier, modern architecture,
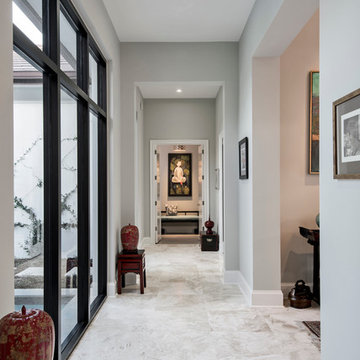
Amber Frederiksen Photography
Immagine di un ingresso o corridoio chic di medie dimensioni con pareti grigie e pavimento in travertino
Immagine di un ingresso o corridoio chic di medie dimensioni con pareti grigie e pavimento in travertino
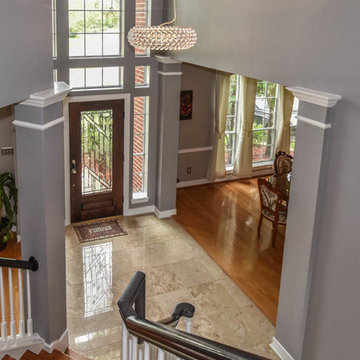
In this beautiful Houston remodel, we took on the exterior AND interior - with a new outdoor kitchen, patio cover and balcony outside and a Mid-Century Modern redesign on the inside:
"This project was really unique, not only in the extensive scope of it, but in the number of different elements needing to be coordinated with each other," says Outdoor Homescapes of Houston owner Wayne Franks. "Our entire team really rose to the challenge."
OUTSIDE
The new outdoor living space includes a 14 x 20-foot patio addition with an outdoor kitchen and balcony.
We also extended the roof over the patio between the house and the breezeway (the new section is 26 x 14 feet).
On the patio and balcony, we laid about 1,100-square foot of new hardscaping in the place of pea gravel. The new material is a gorgeous, honed-and-filled Nysa travertine tile in a Versailles pattern. We used the same tile for the new pool coping, too.
We also added French doors leading to the patio and balcony from a lower bedroom and upper game room, respectively:
The outdoor kitchen above features Southern Cream cobblestone facing and a Titanium granite countertop and raised bar.
The 8 x 12-foot, L-shaped kitchen island houses an RCS 27-inch grill, plus an RCS ice maker, lowered power burner, fridge and sink.
The outdoor ceiling is tongue-and-groove pine boards, done in the Minwax stain "Jacobean."
INSIDE
Inside, we repainted the entire house from top to bottom, including baseboards, doors, crown molding and cabinets. We also updated the lighting throughout.
"Their style before was really non-existent," says Lisha Maxey, senior designer with Outdoor Homescapes and owner of LGH Design Services in Houston.
"They did what most families do - got items when they needed them, worrying less about creating a unified style for the home."
Other than a new travertine tile floor the client had put in 6 months earlier, the space had never been updated. The drapery had been there for 15 years. And the living room had an enormous leather sectional couch that virtually filled the entire room.
In its place, we put all new, Mid-Century Modern furniture from World Market. The drapery fabric and chandelier came from High Fashion Home.
All the other new sconces and chandeliers throughout the house came from Pottery Barn and all décor accents from World Market.
The couple and their two teenaged sons got bedroom makeovers as well.
One of the sons, for instance, started with childish bunk beds and piles of books everywhere.
"We gave him a grown-up space he could enjoy well into his high school years," says Lisha.
The new bed is also from World Market.
We also updated the kitchen by removing all the old wallpaper and window blinds and adding new paint and knobs and pulls for the cabinets. (The family plans to update the backsplash later.)
The top handrail on the stairs got a coat of black paint, and we added a console table (from Kirkland's) in the downstairs hallway.
In the dining room, we painted the cabinet and mirror frames black and added new drapes, but kept the existing furniture and flooring.
"I'm just so pleased with how it turned out - especially Lisha's coordination of all the materials and finishes," says Wayne. "But as a full-service outdoor design team, this is what we do, and our all our great reviews are telling us we're doing it well."
231 Foto di ingressi e corridoi con pareti grigie e pavimento in travertino
11