840 Foto di ingressi e corridoi con pareti grigie e pavimento in laminato
Filtra anche per:
Budget
Ordina per:Popolari oggi
21 - 40 di 840 foto
1 di 3
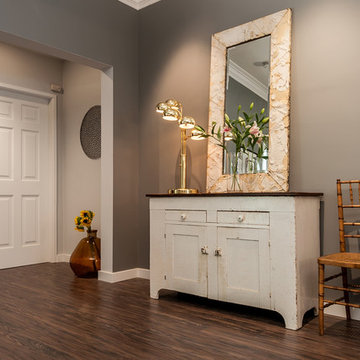
A closet added to the guest bedroom in the 40's had choked the entry to the house. It was removed to provide a wider, more open feel. This also allowed us to swap out the impossibly narrow garage door with a full sized fire door, and change the fussy moldings with more modern casings.
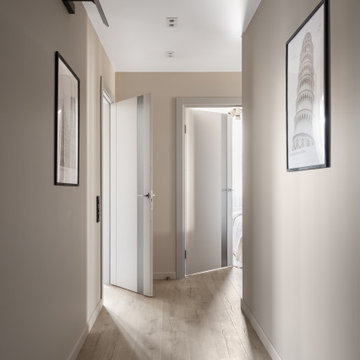
Проект 3х комнатной квартиры в новостройке общей площадью 75 м2 был разработан для постоянного проживания трёх человек, но с обязательным размещением гостей, которые будут приезжать. Бюджет на всю реализацию был порядка 4,5 млн руб, включая всю корпусную мебель на заказ и мягкую мебель.
Заказчик проживает в другом городе, поэтому вся работа над проектом и ремонт велись дистанционно.
Основная задача при разработке планировки была сделать много мест для хранения, не загромождая пространство при этом, организовать дополнительные спальные места, постирочную, гардеробную. Но при этом, перепланировка не предполагала каких-то глобальных изменений.
Постирочная и вместительная гардеробная были организованы при входе, кухня стала просторной кухней-гостиной с возможностью трансформироваться в изолированную гостевую комнату. В детской-было организовано всё для удобного и комфортного проживания ребенка, включая зоны хранения, отдыха и рабочее место.
В интерьере было использовано много деревянных текстур и текстур под камень, что сделало его ещё более интересным.
"Фишкой" интерьера стало панно с подсветкой у изголовья кровати в мастер-спальне.
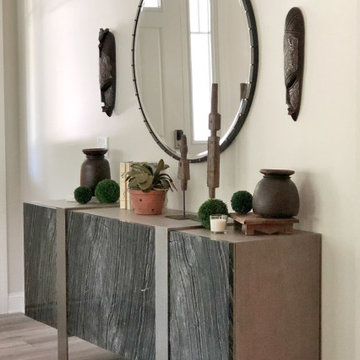
Foto di un piccolo ingresso minimalista con pareti grigie, pavimento in laminato e pavimento marrone
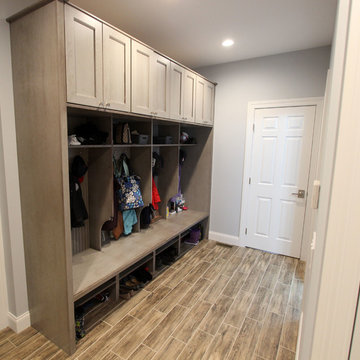
In this laundry room we reconfigured the area by removing walls, making the bathroom smaller and installing a mud room with cubbie storage and a dog shower area. The cabinets installed are Medallion Gold series Stockton flat panel, cherry wood in Peppercorn. 3” Manor pulls and 1” square knobs in Satin Nickel. On the countertop Silestone Quartz in Alpine White. The tile in the dog shower is Daltile Season Woods Collection in Autumn Woods Color. The floor is VTC Island Stone.
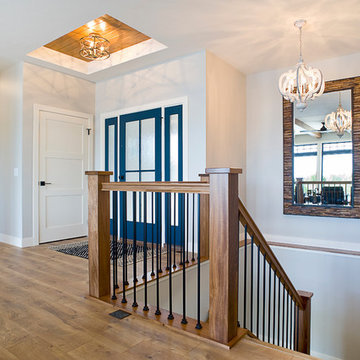
Cipher Imaging
Idee per una porta d'ingresso tradizionale con pareti grigie, pavimento in laminato, una porta singola, una porta blu e pavimento marrone
Idee per una porta d'ingresso tradizionale con pareti grigie, pavimento in laminato, una porta singola, una porta blu e pavimento marrone

Originally built in 1990 the Heady Lakehouse began as a 2,800SF family retreat and now encompasses over 5,635SF. It is located on a steep yet welcoming lot overlooking a cove on Lake Hartwell that pulls you in through retaining walls wrapped with White Brick into a courtyard laid with concrete pavers in an Ashlar Pattern. This whole home renovation allowed us the opportunity to completely enhance the exterior of the home with all new LP Smartside painted with Amherst Gray with trim to match the Quaker new bone white windows for a subtle contrast. You enter the home under a vaulted tongue and groove white washed ceiling facing an entry door surrounded by White brick.
Once inside you’re encompassed by an abundance of natural light flooding in from across the living area from the 9’ triple door with transom windows above. As you make your way into the living area the ceiling opens up to a coffered ceiling which plays off of the 42” fireplace that is situated perpendicular to the dining area. The open layout provides a view into the kitchen as well as the sunroom with floor to ceiling windows boasting panoramic views of the lake. Looking back you see the elegant touches to the kitchen with Quartzite tops, all brass hardware to match the lighting throughout, and a large 4’x8’ Santorini Blue painted island with turned legs to provide a note of color.
The owner’s suite is situated separate to one side of the home allowing a quiet retreat for the homeowners. Details such as the nickel gap accented bed wall, brass wall mounted bed-side lamps, and a large triple window complete the bedroom. Access to the study through the master bedroom further enhances the idea of a private space for the owners to work. It’s bathroom features clean white vanities with Quartz counter tops, brass hardware and fixtures, an obscure glass enclosed shower with natural light, and a separate toilet room.
The left side of the home received the largest addition which included a new over-sized 3 bay garage with a dog washing shower, a new side entry with stair to the upper and a new laundry room. Over these areas, the stair will lead you to two new guest suites featuring a Jack & Jill Bathroom and their own Lounging and Play Area.
The focal point for entertainment is the lower level which features a bar and seating area. Opposite the bar you walk out on the concrete pavers to a covered outdoor kitchen feature a 48” grill, Large Big Green Egg smoker, 30” Diameter Evo Flat-top Grill, and a sink all surrounded by granite countertops that sit atop a white brick base with stainless steel access doors. The kitchen overlooks a 60” gas fire pit that sits adjacent to a custom gunite eight sided hot tub with travertine coping that looks out to the lake. This elegant and timeless approach to this 5,000SF three level addition and renovation allowed the owner to add multiple sleeping and entertainment areas while rejuvenating a beautiful lake front lot with subtle contrasting colors.
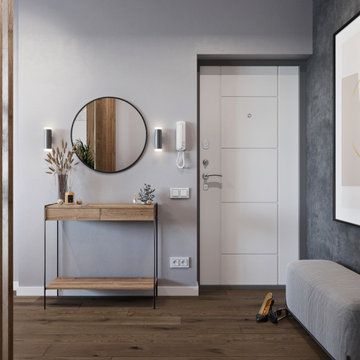
Ispirazione per una piccola porta d'ingresso minimal con pareti grigie, pavimento in laminato, una porta singola, una porta bianca e pavimento marrone

Split level entry way,
This entry way used to be closed off. We switched the walls to an open steel rod railing. Wood posts with a wood hand rail, and steel metal bars in between. We added a modern lantern light fixture.
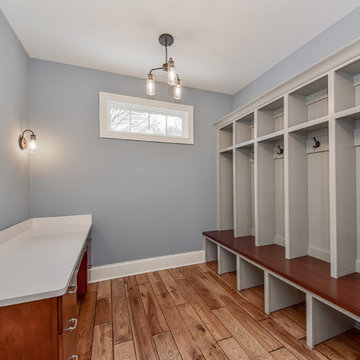
Custom built lockers with coat hooks and a "Moms Desk" for all your organization in one place.
Foto di un ingresso con anticamera tradizionale di medie dimensioni con pareti grigie, una porta singola, una porta in legno bruno, pavimento in laminato e pavimento marrone
Foto di un ingresso con anticamera tradizionale di medie dimensioni con pareti grigie, una porta singola, una porta in legno bruno, pavimento in laminato e pavimento marrone
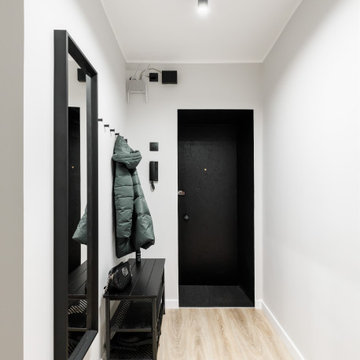
Esempio di una piccola porta d'ingresso contemporanea con pareti grigie, pavimento in laminato, una porta singola, una porta nera e pavimento marrone
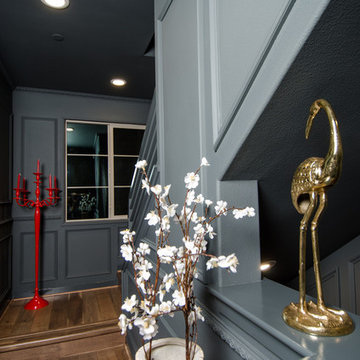
Photo Credits: Brian Johnson Brea, CA
walkway to stairs. 2nd to 3rd level.
Ispirazione per un piccolo ingresso o corridoio vittoriano con pareti grigie, pavimento in laminato e pavimento marrone
Ispirazione per un piccolo ingresso o corridoio vittoriano con pareti grigie, pavimento in laminato e pavimento marrone
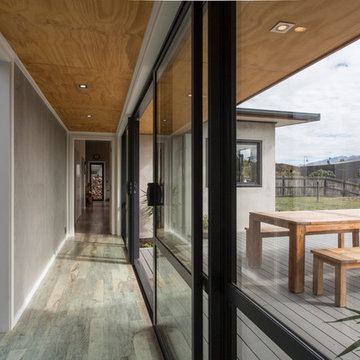
Photo credit: Graham Warman Photography.
Immagine di un piccolo ingresso o corridoio moderno con pareti grigie, pavimento in laminato e pavimento beige
Immagine di un piccolo ingresso o corridoio moderno con pareti grigie, pavimento in laminato e pavimento beige
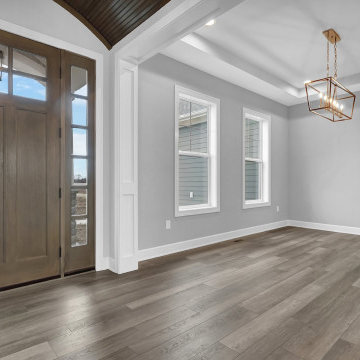
View to front door from formal foyer. Plus views to home office & dining area. Ceiling interest in foyer is arched barrel roll with stained wood finish.
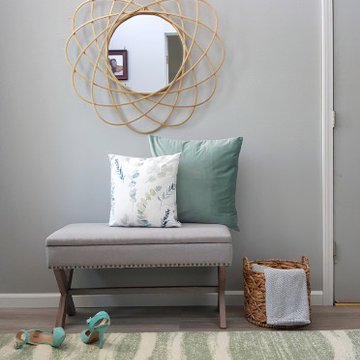
Transitional foyer/entryway design w/ gray laminate floor.
Foto di un ingresso chic di medie dimensioni con pareti grigie, una porta a due ante, una porta marrone, pavimento grigio e pavimento in laminato
Foto di un ingresso chic di medie dimensioni con pareti grigie, una porta a due ante, una porta marrone, pavimento grigio e pavimento in laminato
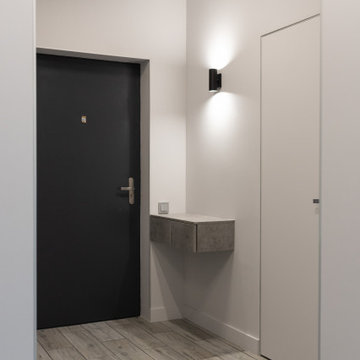
Idee per un piccolo ingresso con anticamera minimal con pareti grigie, pavimento in laminato, una porta singola, una porta nera e pavimento beige
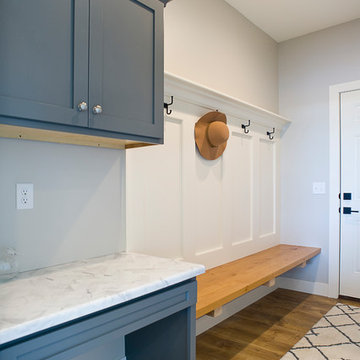
Idee per un ingresso con anticamera chic di medie dimensioni con pareti grigie, pavimento in laminato, una porta singola, una porta blu e pavimento marrone
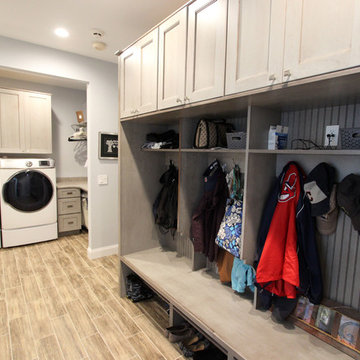
In this laundry room we reconfigured the area by removing walls, making the bathroom smaller and installing a mud room with cubbie storage and a dog shower area. The cabinets installed are Medallion Gold series Stockton flat panel, cherry wood in Peppercorn. 3” Manor pulls and 1” square knobs in Satin Nickel. On the countertop Silestone Quartz in Alpine White. The tile in the dog shower is Daltile Season Woods Collection in Autumn Woods Color. The floor is VTC Island Stone.
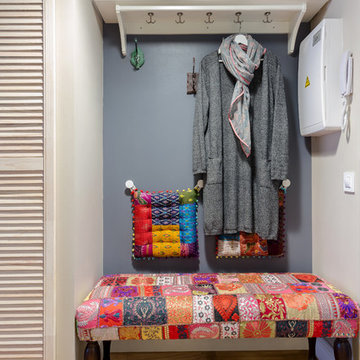
фотографы: Екатерина Титенко, Анна Чернышова, дизайнер: Алла Сеничева
Foto di un piccolo corridoio boho chic con pareti grigie, pavimento in laminato, una porta singola e una porta blu
Foto di un piccolo corridoio boho chic con pareti grigie, pavimento in laminato, una porta singola e una porta blu

Spacious hallway to looking from the primary bathroom, with barn door into the primary bathroom.
Idee per un grande ingresso o corridoio country con pareti grigie, pavimento in laminato e pavimento grigio
Idee per un grande ingresso o corridoio country con pareti grigie, pavimento in laminato e pavimento grigio
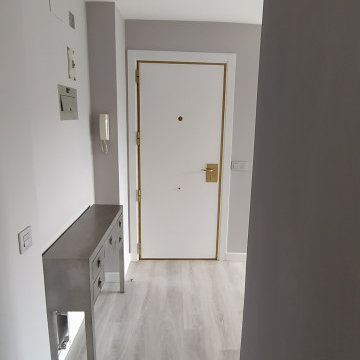
Alisado de paredes y techo, mejora de la iluminación, nuevos suelos y carpintería.
Ispirazione per un ingresso o corridoio contemporaneo di medie dimensioni con pareti grigie, pavimento in laminato e pavimento grigio
Ispirazione per un ingresso o corridoio contemporaneo di medie dimensioni con pareti grigie, pavimento in laminato e pavimento grigio
840 Foto di ingressi e corridoi con pareti grigie e pavimento in laminato
2