1.286 Foto di ingressi e corridoi con pareti grigie e pavimento in cemento
Filtra anche per:
Budget
Ordina per:Popolari oggi
21 - 40 di 1.286 foto
1 di 3
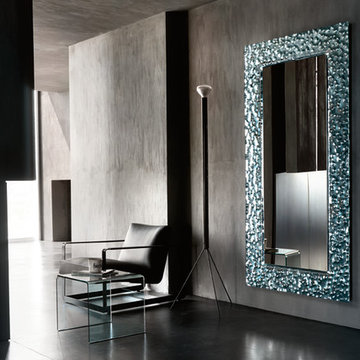
Venus Designer Italian Mirror is iconographic addition to any room with its impressive 8mm thick temperature fused patterned glass frame and reflective surface. Designed by Vittorio Livi for Fiam Italia and manufactured in Italy, Venus mirror collection is available in two rectangular wall mirror versions, square, round and oval wall mirrors as well as a free standing mirror.
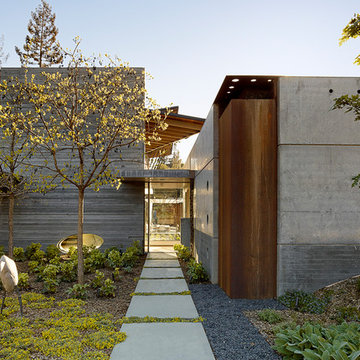
Fu-Tung Cheng, CHENG Design
• Exterior View of concrete walkway, House 7 Concrete and Wood
House 7, named the "Concrete Village Home", is Cheng Design's seventh custom home project. With inspiration of a "small village" home, this project brings in dwellings of different size and shape that support and intertwine with one another. Featuring a sculpted, concrete geological wall, pleated butterfly roof, and rainwater installations, House 7 exemplifies an interconnectedness and energetic relationship between home and the natural elements.
Photography: Matthew Millman
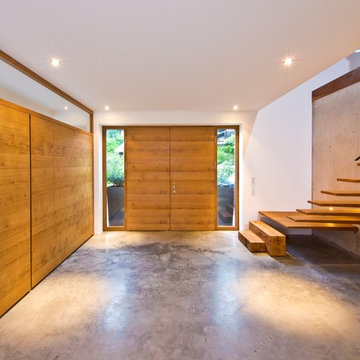
Immagine di un grande ingresso design con pareti grigie, pavimento in cemento, una porta a due ante e una porta marrone
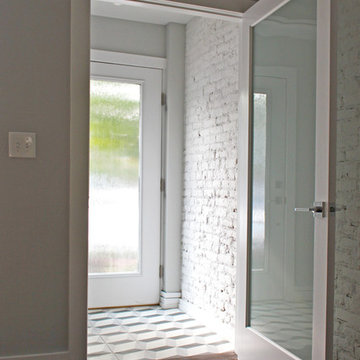
Entry vestibule with painted exposed brick, obscured full light doors, and geometric patterned cement tile flooring.
Esempio di un piccolo ingresso con vestibolo design con pareti grigie, pavimento in cemento, una porta singola e una porta bianca
Esempio di un piccolo ingresso con vestibolo design con pareti grigie, pavimento in cemento, una porta singola e una porta bianca

Idee per una grande porta d'ingresso minimalista con pareti grigie, pavimento in cemento, una porta a pivot, una porta in vetro e pavimento marrone
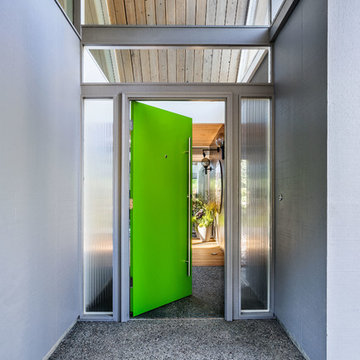
Immagine di una porta d'ingresso moderna con pareti grigie, pavimento in cemento, una porta singola, una porta verde e pavimento grigio

Highland Park, IL 60035 Colonial Home with Hardie Custom Color Siding Shingle Straight Edge Shake (Front) Lap (Sides), HardieTrim Arctic White ROOF IKO Oakridge Architectural Shingles Estate Gray and installed metal roof front entry portico.
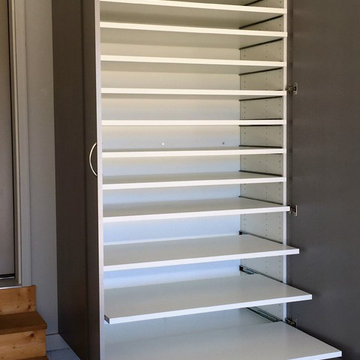
This shoe cabinet is located in the garage near the entry to the house. Everyone has a space to put their shoes. Each shelf pulls out to reveal all the shoes on the shelf. This cabinet is just what an active family needs.
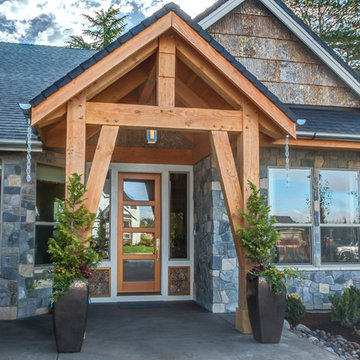
Entry - Arrow Timber Framing
9726 NE 302nd St, Battle Ground, WA 98604
(360) 687-1868
Web Site: https://www.arrowtimber.com

This project is a full renovation of an existing 24 stall private Arabian horse breeding facility on 11 acres that Equine Facility Design designed and completed in 1997, under the name Ahbi Acres. The 76′ x 232′ steel frame building internal layout was reworked, new finishes applied, and products installed to meet the new owner’s needs and her Icelandic horses. Design work also included additional site planning for stall runs, paddocks, pastures, an oval racetrack, and straight track; new roads and parking; and a compost facility. Completed 2013. - See more at: http://equinefacilitydesign.com/project-item/schwalbenhof#sthash.Ga9b5mpT.dpuf
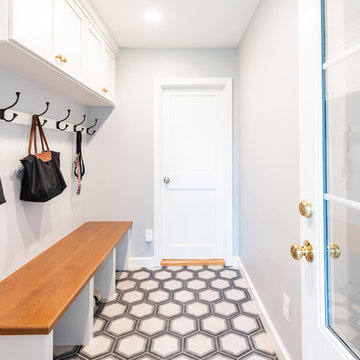
The clean mudroom is complimented by frameless cabinetry, painted Snowcap, and a Cherry stained Honey bench.
Idee per un piccolo ingresso con anticamera classico con pareti grigie, pavimento in cemento, una porta singola, una porta bianca e pavimento multicolore
Idee per un piccolo ingresso con anticamera classico con pareti grigie, pavimento in cemento, una porta singola, una porta bianca e pavimento multicolore
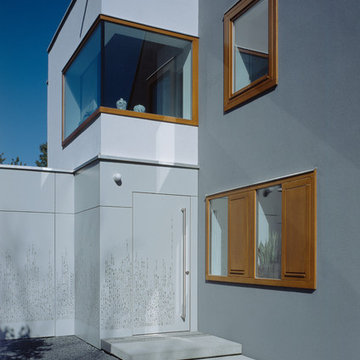
Fotograf: Johannes Seyerlein, München
Idee per una porta d'ingresso minimal di medie dimensioni con una porta singola, pareti grigie, pavimento in cemento e una porta grigia
Idee per una porta d'ingresso minimal di medie dimensioni con una porta singola, pareti grigie, pavimento in cemento e una porta grigia
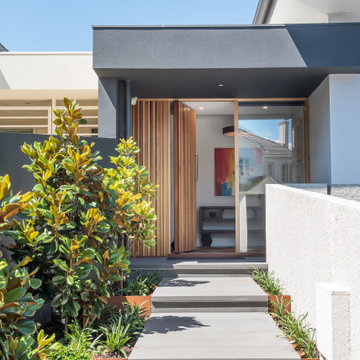
Adrienne Bizzarri Photography
Foto di un'ampia porta d'ingresso stile marinaro con pareti grigie, pavimento in cemento, una porta a pivot, una porta in legno bruno e pavimento grigio
Foto di un'ampia porta d'ingresso stile marinaro con pareti grigie, pavimento in cemento, una porta a pivot, una porta in legno bruno e pavimento grigio
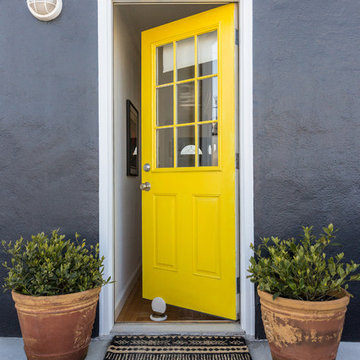
Lauren Edith Andersen
Immagine di una porta d'ingresso tradizionale con pareti grigie, pavimento in cemento, una porta singola, una porta gialla e pavimento grigio
Immagine di una porta d'ingresso tradizionale con pareti grigie, pavimento in cemento, una porta singola, una porta gialla e pavimento grigio
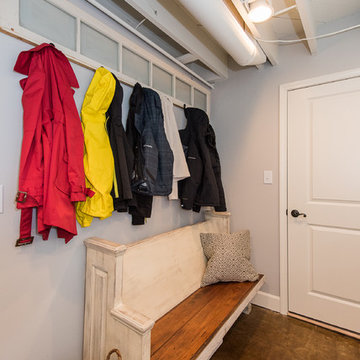
The homeowners were ready to renovate this basement to add more living space for the entire family. Before, the basement was used as a playroom, guest room and dark laundry room! In order to give the illusion of higher ceilings, the acoustical ceiling tiles were removed and everything was painted white. The renovated space is now used not only as extra living space, but also a room to entertain in.
Photo Credit: Natan Shar of BHAMTOURS
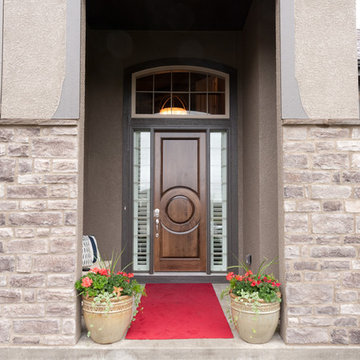
Ken Claypool
Ispirazione per una porta d'ingresso chic di medie dimensioni con pareti grigie, pavimento in cemento, una porta singola, una porta in legno bruno e pavimento grigio
Ispirazione per una porta d'ingresso chic di medie dimensioni con pareti grigie, pavimento in cemento, una porta singola, una porta in legno bruno e pavimento grigio

Ispirazione per un corridoio minimalista di medie dimensioni con pareti grigie, pavimento in cemento, pavimento grigio e travi a vista
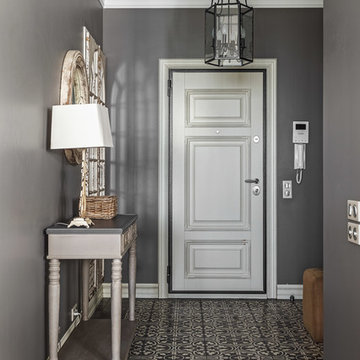
Сергей Красюк
Ispirazione per una porta d'ingresso tradizionale di medie dimensioni con pareti grigie, pavimento in cemento, una porta singola, una porta bianca e pavimento grigio
Ispirazione per una porta d'ingresso tradizionale di medie dimensioni con pareti grigie, pavimento in cemento, una porta singola, una porta bianca e pavimento grigio
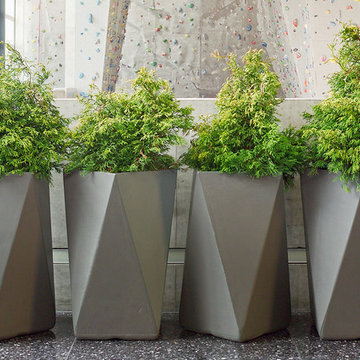
The design of these planters allows them to work well alone or as a group and still make a statement. Turn them and twist them until you get the contemorary look you're going for.
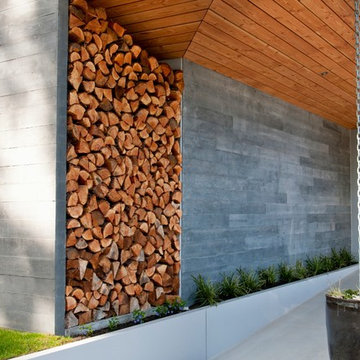
Leanna Rathkelly
Esempio di una grande porta d'ingresso contemporanea con una porta singola, pareti grigie e pavimento in cemento
Esempio di una grande porta d'ingresso contemporanea con una porta singola, pareti grigie e pavimento in cemento
1.286 Foto di ingressi e corridoi con pareti grigie e pavimento in cemento
2