4.800 Foto di ingressi e corridoi con pareti grigie e pavimento grigio
Filtra anche per:
Budget
Ordina per:Popolari oggi
41 - 60 di 4.800 foto
1 di 3
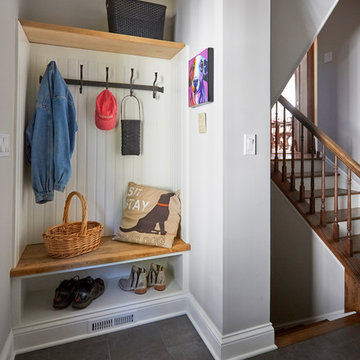
Free ebook, Creating the Ideal Kitchen. DOWNLOAD NOW
This project started out as a kitchen remodel but ended up as so much more. As the original plan started to take shape, some water damage provided the impetus to remodel a small upstairs hall bath. Once this bath was complete, the homeowners enjoyed the result so much that they decided to set aside the kitchen and complete a large master bath remodel. Once that was completed, we started planning for the kitchen!
Doing the bump out also allowed the opportunity for a small mudroom and powder room right off the kitchen as well as re-arranging some openings to allow for better traffic flow throughout the entire first floor. The result is a comfortable up-to-date home that feels both steeped in history yet allows for today’s style of living.
Designed by: Susan Klimala, CKD, CBD
Photography by: Mike Kaskel
For more information on kitchen and bath design ideas go to: www.kitchenstudio-ge.com
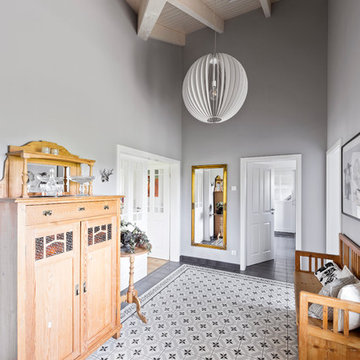
sebastian kolm architekturfotografie Holzmöbel
Ispirazione per un ingresso o corridoio country di medie dimensioni con pareti grigie, pavimento in gres porcellanato e pavimento grigio
Ispirazione per un ingresso o corridoio country di medie dimensioni con pareti grigie, pavimento in gres porcellanato e pavimento grigio
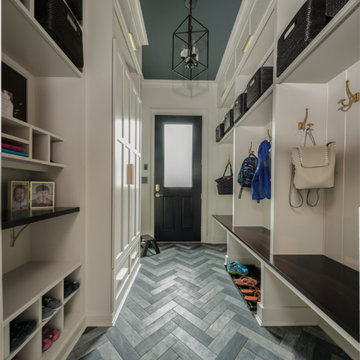
This beautiful home located near a central Connecticut wine vineyard was purchased by a growing family as their dream home. They decided to make their informal entry into their home a priority. We truly are believers in combining function with elegance. This mudroom opens up to their kitchen so why not create some amazing storage that looks great too! This space speaks to their transitional style with a touch of tradition. From mixing the metal finishes to the herringbone floor pattern we were able to create a timeless, functional first impression to a beautiful home. Every family can benefit from having a space called “Home Central” from pre-school on…come in and take your shoes off.
Custom designed by Hartley and Hill Design. All materials and furnishings in this space are available through Hartley and Hill Design. www.hartleyandhilldesign.com 888-639-0639
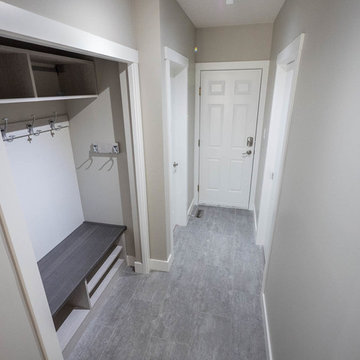
Digital Video Listings
Ispirazione per un piccolo ingresso con anticamera contemporaneo con pareti grigie, pavimento in gres porcellanato, una porta singola, una porta bianca e pavimento grigio
Ispirazione per un piccolo ingresso con anticamera contemporaneo con pareti grigie, pavimento in gres porcellanato, una porta singola, una porta bianca e pavimento grigio

Once inside, natural light serves as an important material layered amongst its solid counterparts. Wood ceilings sit slightly pulled back from the walls to create a feeling of expansiveness.
Photo: David Agnello

A Modern Farmhouse set in a prairie setting exudes charm and simplicity. Wrap around porches and copious windows make outdoor/indoor living seamless while the interior finishings are extremely high on detail. In floor heating under porcelain tile in the entire lower level, Fond du Lac stone mimicking an original foundation wall and rough hewn wood finishes contrast with the sleek finishes of carrera marble in the master and top of the line appliances and soapstone counters of the kitchen. This home is a study in contrasts, while still providing a completely harmonious aura.
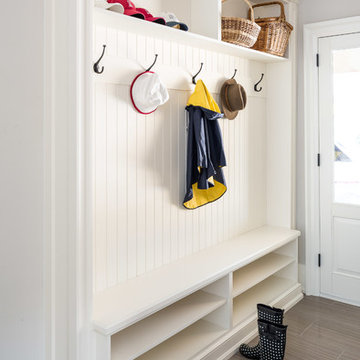
Jason Hartog
Immagine di un ingresso con anticamera classico di medie dimensioni con pareti grigie, pavimento con piastrelle in ceramica, una porta singola, una porta bianca e pavimento grigio
Immagine di un ingresso con anticamera classico di medie dimensioni con pareti grigie, pavimento con piastrelle in ceramica, una porta singola, una porta bianca e pavimento grigio

Idee per una porta d'ingresso minimalista di medie dimensioni con una porta a pivot, una porta in legno chiaro, pareti grigie, pavimento in cemento e pavimento grigio
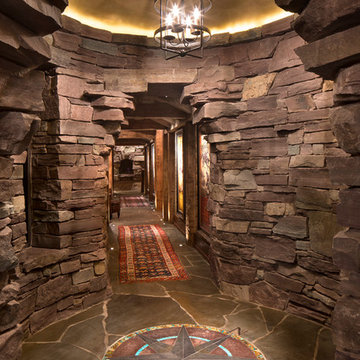
Gibeon Photography
Ispirazione per un ingresso stile rurale con pavimento in ardesia, pavimento grigio e pareti grigie
Ispirazione per un ingresso stile rurale con pavimento in ardesia, pavimento grigio e pareti grigie
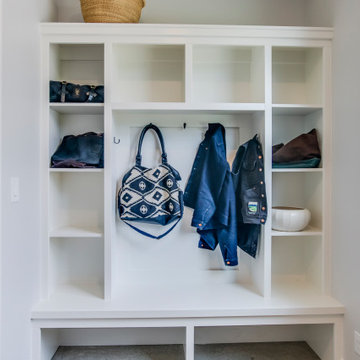
Foto di un piccolo ingresso con anticamera nordico con pareti grigie, pavimento in cemento, una porta singola, una porta gialla e pavimento grigio

Idee per un piccolo corridoio minimal con pareti grigie, pavimento in gres porcellanato, una porta singola, una porta nera e pavimento grigio

A well designed ski in bootroom with custom millwork.
Wormwood benches, glove dryer, boot dryer, and custom equipment racks make this bootroom beautiful and functional.
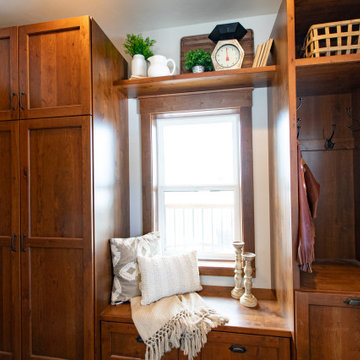
Sitting just off the kitchen, this entry boasts Medallion cabinetry that turns a small space into a repository of storage and functionality. The cabinets frame the window beautifully and provide a place to sit to prepare oneself for the elements, whatever they may be.
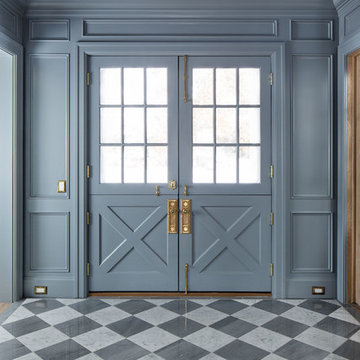
Esempio di un ingresso tradizionale con pareti grigie, una porta olandese, una porta grigia e pavimento grigio
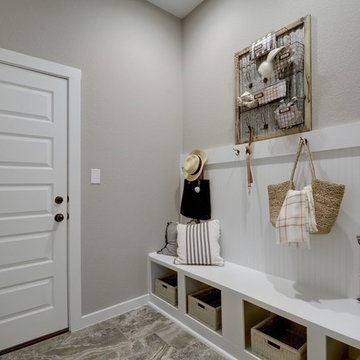
Ispirazione per un ingresso con anticamera tradizionale con pareti grigie, una porta singola, una porta bianca e pavimento grigio
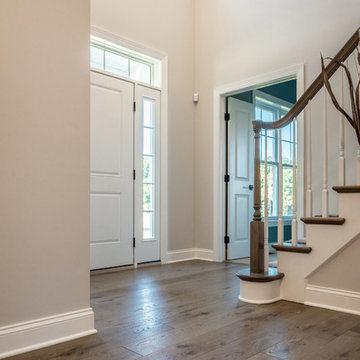
Samadhi Floor from The Akasha Collection:
https://revelwoods.com/products/857/detail
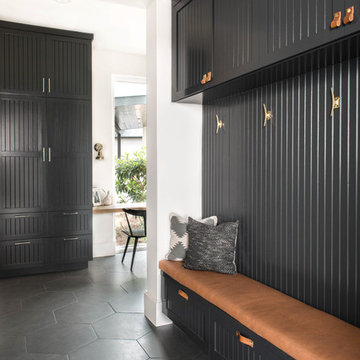
Idee per un ingresso con anticamera minimal con pareti grigie e pavimento grigio
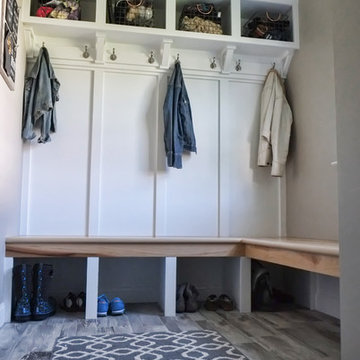
Foto di un ingresso con anticamera tradizionale di medie dimensioni con pareti grigie, pavimento in legno massello medio e pavimento grigio

Anice Hoachlander, Hoachlander Davis Photography
Esempio di un grande ingresso moderno con una porta a due ante, pareti grigie, pavimento in ardesia, una porta rossa e pavimento grigio
Esempio di un grande ingresso moderno con una porta a due ante, pareti grigie, pavimento in ardesia, una porta rossa e pavimento grigio

One special high-functioning feature to this home was to incorporate a mudroom. This creates functionality for storage and the sort of essential items needed when you are in and out of the house or need a place to put your companies belongings.
4.800 Foto di ingressi e corridoi con pareti grigie e pavimento grigio
3