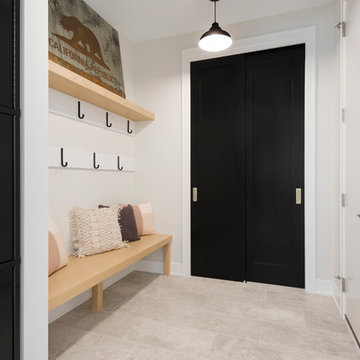4.800 Foto di ingressi e corridoi con pareti grigie e pavimento grigio
Filtra anche per:
Budget
Ordina per:Popolari oggi
161 - 180 di 4.800 foto
1 di 3
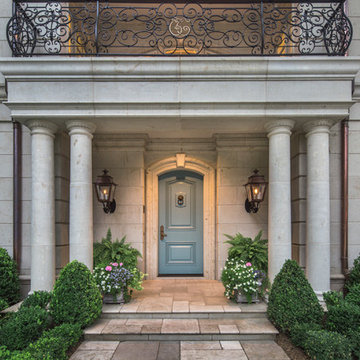
Ispirazione per una porta d'ingresso mediterranea di medie dimensioni con pareti grigie, pavimento in cemento, una porta singola, una porta blu e pavimento grigio
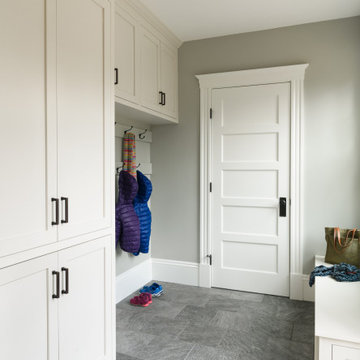
Foto di un ingresso con anticamera tradizionale con pareti grigie e pavimento grigio
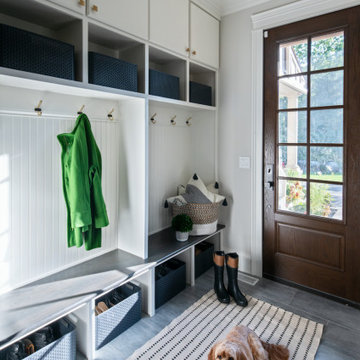
A functional mudroom with lots of storage, durable flooring, and great sunlight.
Foto di un ingresso con anticamera chic di medie dimensioni con pareti grigie, pavimento in gres porcellanato, una porta singola, una porta in legno scuro e pavimento grigio
Foto di un ingresso con anticamera chic di medie dimensioni con pareti grigie, pavimento in gres porcellanato, una porta singola, una porta in legno scuro e pavimento grigio
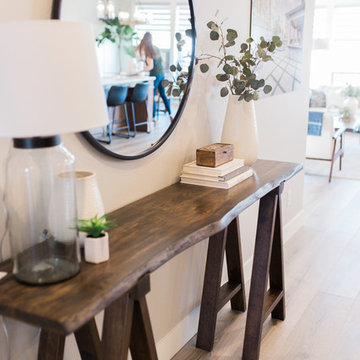
Teryn Rae Photography
Ispirazione per un grande corridoio tradizionale con pareti grigie, parquet chiaro, una porta singola, una porta in legno bruno e pavimento grigio
Ispirazione per un grande corridoio tradizionale con pareti grigie, parquet chiaro, una porta singola, una porta in legno bruno e pavimento grigio
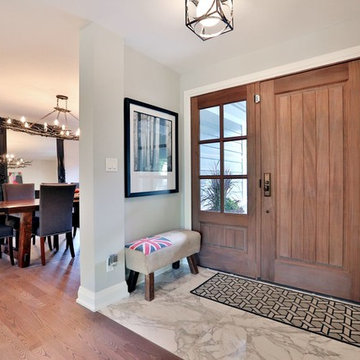
Idee per una porta d'ingresso chic con pareti grigie, una porta singola, una porta marrone e pavimento grigio
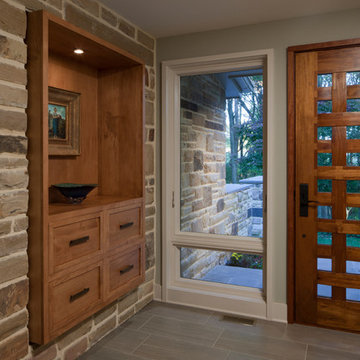
Ann Gummerson
Foto di un ingresso contemporaneo di medie dimensioni con pareti grigie, pavimento in gres porcellanato, una porta singola, una porta in legno bruno e pavimento grigio
Foto di un ingresso contemporaneo di medie dimensioni con pareti grigie, pavimento in gres porcellanato, una porta singola, una porta in legno bruno e pavimento grigio
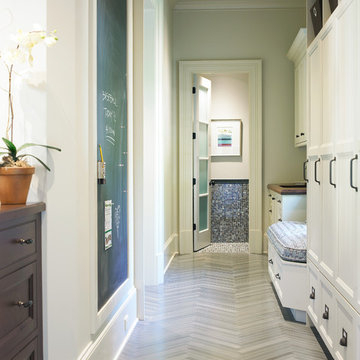
Photo by Emily Followill
Idee per un ingresso o corridoio classico con pareti grigie e pavimento grigio
Idee per un ingresso o corridoio classico con pareti grigie e pavimento grigio

Concrete block lined corridor connects spaces around the secluded and central courtyard
Immagine di un ingresso o corridoio moderno di medie dimensioni con pareti grigie, pavimento in cemento, pavimento grigio, soffitto in perlinato e pareti in mattoni
Immagine di un ingresso o corridoio moderno di medie dimensioni con pareti grigie, pavimento in cemento, pavimento grigio, soffitto in perlinato e pareti in mattoni
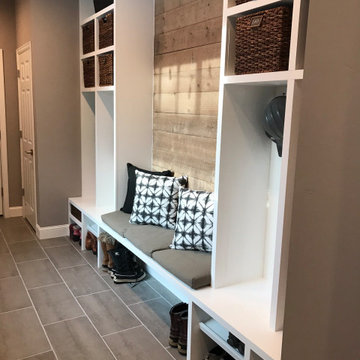
Mudroom with Custom built-in lockers, cubbies, bench and shoe storage.
Foto di un ingresso con anticamera classico di medie dimensioni con pareti grigie e pavimento grigio
Foto di un ingresso con anticamera classico di medie dimensioni con pareti grigie e pavimento grigio
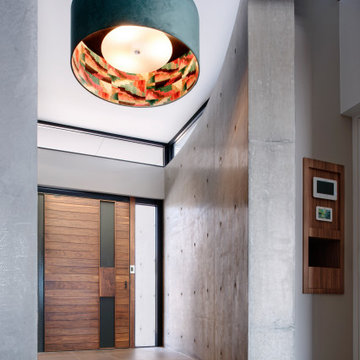
Esempio di un corridoio minimalista di medie dimensioni con pareti grigie, una porta singola, una porta in legno bruno e pavimento grigio
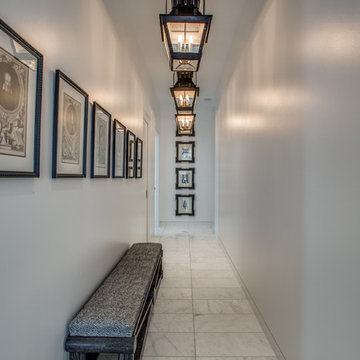
Ispirazione per un ingresso o corridoio design di medie dimensioni con pareti grigie, pavimento in marmo e pavimento grigio

Photographer Derrick Godson
Clients brief was to create a modern stylish interior in a predominantly grey colour scheme. We cleverly used different textures and patterns in our choice of soft furnishings to create an opulent modern interior.
Entrance hall design includes a bespoke wool stair runner with bespoke stair rods, custom panelling, radiator covers and we designed all the interior doors throughout.
The windows were fitted with remote controlled blinds and beautiful handmade curtains and custom poles. To ensure the perfect fit, we also custom made the hall benches and occasional chairs.
The herringbone floor and statement lighting give this home a modern edge, whilst its use of neutral colours ensures it is inviting and timeless.
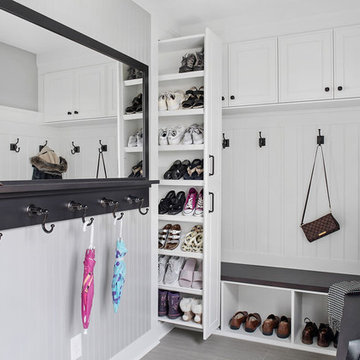
Immagine di un grande ingresso con anticamera tradizionale con pareti grigie, pavimento in gres porcellanato e pavimento grigio
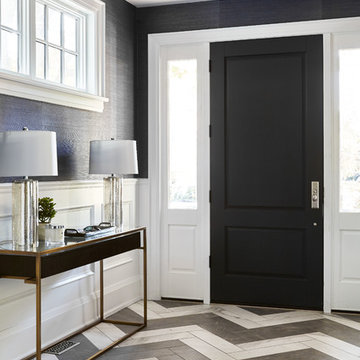
Foto di un ingresso chic con pavimento in gres porcellanato, una porta singola, pavimento grigio, pareti grigie e una porta nera
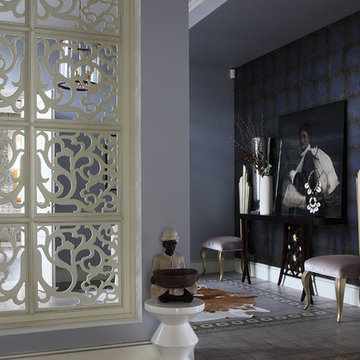
Mikhail Stepanov
Esempio di un ingresso o corridoio bohémian con pareti grigie e pavimento grigio
Esempio di un ingresso o corridoio bohémian con pareti grigie e pavimento grigio
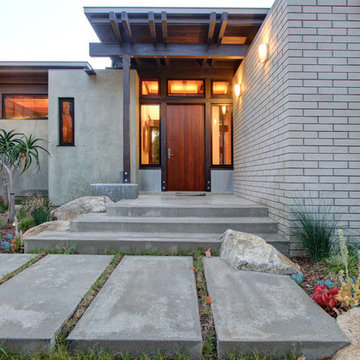
Susanne Hayek Photography
Ispirazione per una grande porta d'ingresso minimal con pareti grigie, pavimento in cemento, una porta singola, una porta in legno scuro e pavimento grigio
Ispirazione per una grande porta d'ingresso minimal con pareti grigie, pavimento in cemento, una porta singola, una porta in legno scuro e pavimento grigio
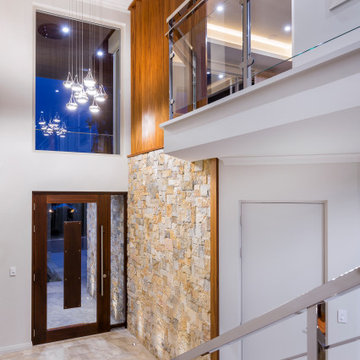
Striking and sophisticated, bold and exciting, and streets ahead in its quality and cutting edge design – Ullapool Road is a showcase of contemporary cool and classic function, and is perfectly at home in a modern urban setting.
Ullapool Road brings an exciting and bold new look to the Atrium Homes collection.
It is evident from the street front this is something different. The timber-lined ceiling has a distinctive stacked stone wall that continues inside to the impressive foyer, where the glass and stainless steel staircase takes off from its marble base to the upper floor.
The quality of this home is evident at every turn – American Black Walnut is used extensively; 35-course ceilings are recessed and trough-lit; 2.4m high doorways create height and volume; and the stunning feature tiling in the bathrooms adds to the overall sense of style and sophistication.
Deceptively spacious for its modern, narrow lot design, Ullapool Road is also a masterpiece of design. An inner courtyard floods the heart of the home with light, and provides an attractive and peaceful outdoor sitting area convenient to the guest suite. A lift well thoughtfully futureproofs the home while currently providing a glass-fronted wine cellar on the lower level, and a study nook upstairs. Even the deluxe-size laundry dazzles, with its two huge walk-in linen presses and iron station.
Tailor-designed for easy entertaining, the big kitchen is a masterpiece with its creamy CaesarStone island bench and splashback, stainless steel appliances, and separate scullery with loads of built-in storage.
Elegant dining and living spaces, separated by a modern, double-fronted gas fireplace, flow seamlessly outdoors to a big alfresco with built-in kitchen facilities.
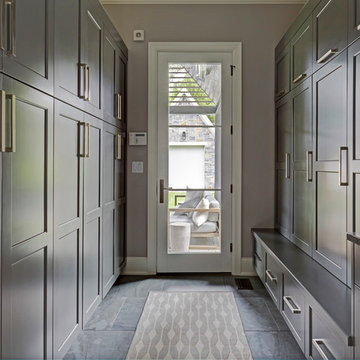
Free ebook, Creating the Ideal Kitchen. DOWNLOAD NOW
Collaborations with builders on new construction is a favorite part of my job. I love seeing a house go up from the blueprints to the end of the build. It is always a journey filled with a thousand decisions, some creative on-the-spot thinking and yes, usually a few stressful moments. This Naperville project was a collaboration with a local builder and architect. The Kitchen Studio collaborated by completing the cabinetry design and final layout for the entire home.
Access to the back of the house is through the mudroom which is outfitted with just about every possible storage feature you can think of for a mudroom. For starters, the basics – a locker for each family member. In addition to that, there is an entire cabinet with roll outs devoted just to shoes, one for cleaning supplies and one for extra coats. The room also features a small clean up sink as well as a set of refrigerator drawers making grabbing a Gatorade on the way to soccer practice a piece of cake.
If you are building a new home, The Kitchen Studio can offer expert help to make the most of your new construction home. We provide the expertise needed to ensure that you are getting the most of your investment when it comes to cabinetry, design and storage solutions. Give us a call if you would like to find out more!
Designed by: Susan Klimala, CKBD
Builder: Hampton Homes
Photography by: Michael Alan Kaskel
For more information on kitchen and bath design ideas go to: www.kitchenstudio-ge.com
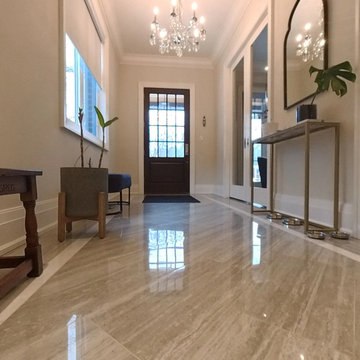
Ispirazione per un ingresso chic di medie dimensioni con pareti grigie, pavimento in gres porcellanato, una porta singola, una porta in legno scuro e pavimento grigio
4.800 Foto di ingressi e corridoi con pareti grigie e pavimento grigio
9
