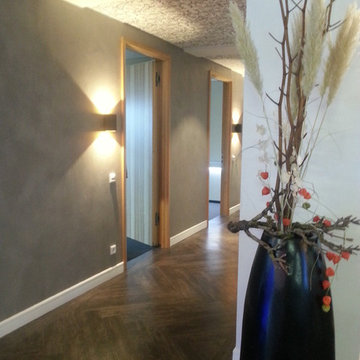5.201 Foto di ingressi e corridoi con pareti grigie e parquet scuro
Filtra anche per:
Budget
Ordina per:Popolari oggi
81 - 100 di 5.201 foto
1 di 3
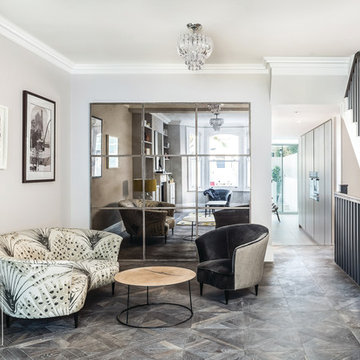
Ispirazione per un grande ingresso minimal con pareti grigie, pavimento grigio e parquet scuro
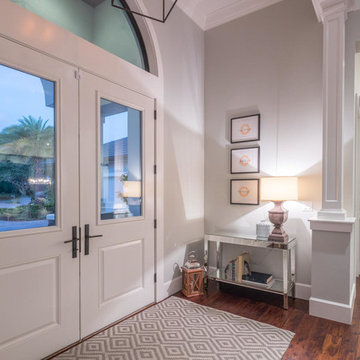
Esempio di una porta d'ingresso stile marino con pareti grigie, parquet scuro, una porta a due ante e una porta bianca
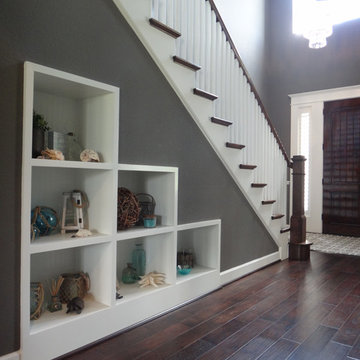
Cubbies under the stairs used as display space for objects d'art.
Idee per una grande porta d'ingresso chic con pareti grigie, parquet scuro, una porta singola e una porta in legno scuro
Idee per una grande porta d'ingresso chic con pareti grigie, parquet scuro, una porta singola e una porta in legno scuro
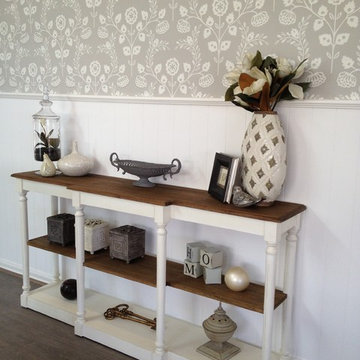
Foto di un corridoio country di medie dimensioni con pareti grigie, parquet scuro, una porta singola e una porta in legno bruno
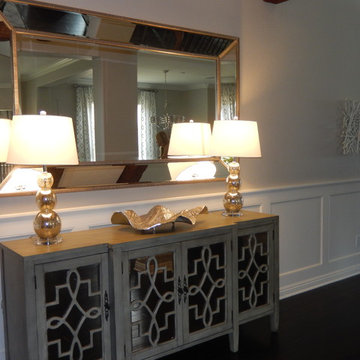
The six foot long console table is complimented by a six foot long mirror. The entry way has no windows so the mirrored doors on the console table and over-sized mirror bring light and depth to the entry.
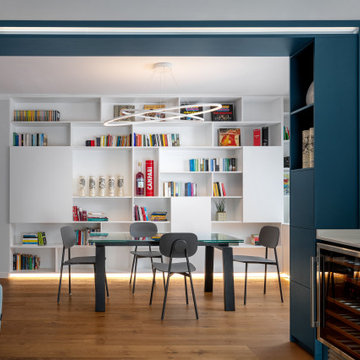
Esempio di un ingresso o corridoio contemporaneo di medie dimensioni con pareti grigie, parquet scuro e pavimento marrone
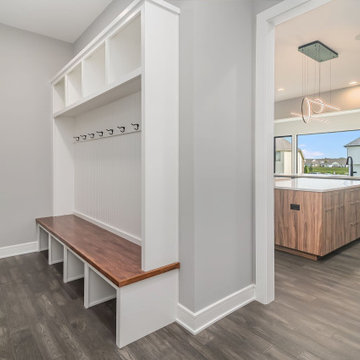
Idee per un grande ingresso con anticamera con pareti grigie, parquet scuro e pavimento marrone
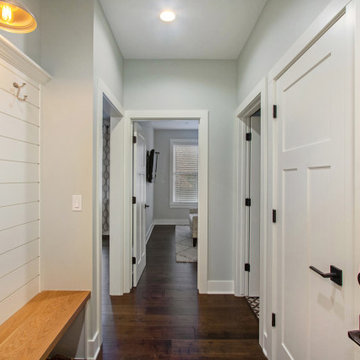
Immagine di un ingresso con anticamera country di medie dimensioni con pareti grigie, parquet scuro, una porta singola, una porta bianca e pavimento marrone
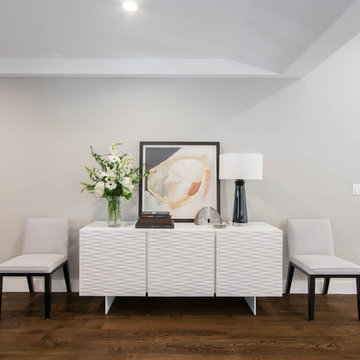
Complete Open Concept Kitchen/Living/Dining/Entry Remodel Designed by Interior Designer Nathan J. Reynolds.
phone: (401) 234-6194 and (508) 837-3972
email: nathan@insperiors.com
www.insperiors.com
Photography Courtesy of © 2017 C. Shaw Photography.
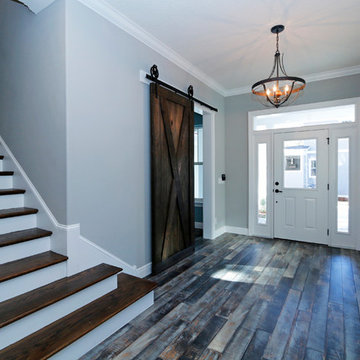
Esempio di un ingresso country di medie dimensioni con pareti grigie, parquet scuro, una porta singola e una porta bianca
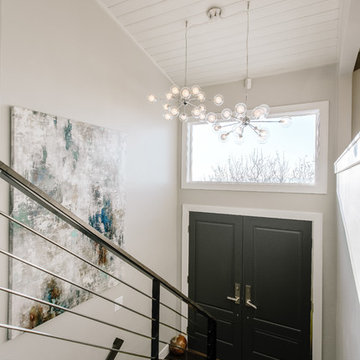
Immagine di una porta d'ingresso design di medie dimensioni con pareti grigie, parquet scuro, una porta a due ante e una porta nera
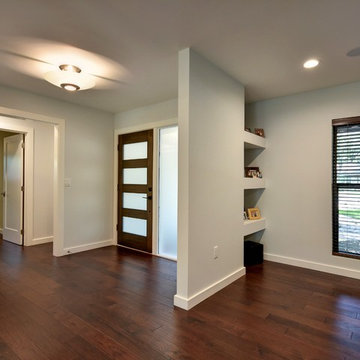
Foto di una porta d'ingresso minimal di medie dimensioni con pareti grigie, parquet scuro, una porta singola e una porta in legno scuro
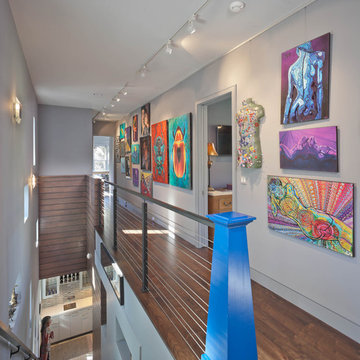
-- photo credit Ben Hill Photography
Esempio di un ingresso o corridoio design con pareti grigie e parquet scuro
Esempio di un ingresso o corridoio design con pareti grigie e parquet scuro
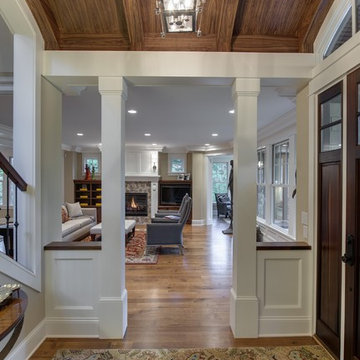
Esempio di un piccolo ingresso con pareti grigie, parquet scuro, una porta singola e una porta in legno scuro
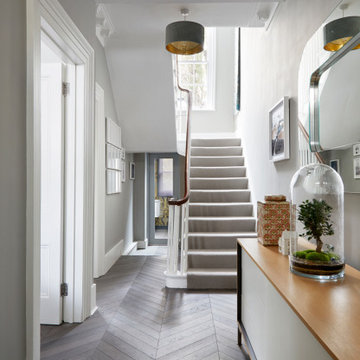
Welcome to the entrance hallway of this Georgian property, where the grandeur of history meets modern finesse. The eye is immediately drawn to the exquisite herringbone pattern of the aged oak flooring, leading visitors on a journey through time. Above, elegant period cornicing crowns the space, a testament to the home's heritage and the meticulous restoration of its classic features. Modern accents make their mark through the chic, minimalist sideboard that offers both functionality and a touch of contemporary design. The terrarium centerpiece, encasing a miniature green world, sits atop the sideboard, adding life and a breath of nature to the space. The understated luxury continues with a duo of plush, grey-shaded pendant lamps, their gold interior casting a warm, inviting glow. The staircase, with its plush carpeting, beckons one upwards, complemented by the polished handrail that winds gracefully alongside. This hallway is a harmonious blend of past and present, creating an entrance of welcoming sophistication.
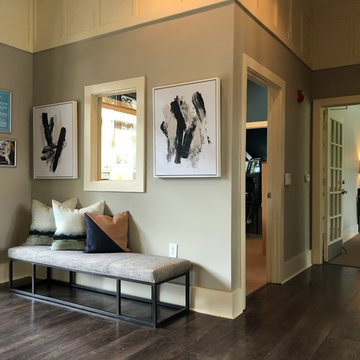
Dark wood plank & a light gray paint finish contrast the entryway of this clubhouse to create a calm, clean look. Contemporary art and a beige bench make the space feel warm and inviting.
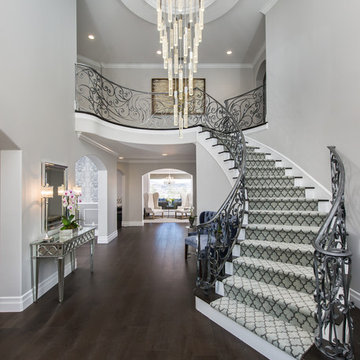
Marc Angeles-Unlimited Style
Foto di un grande ingresso chic con pareti grigie, parquet scuro e pavimento marrone
Foto di un grande ingresso chic con pareti grigie, parquet scuro e pavimento marrone
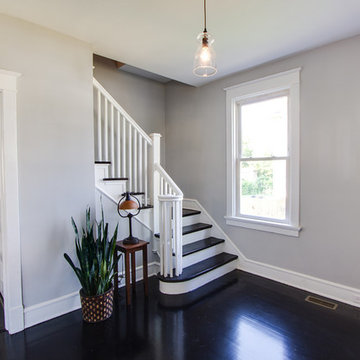
Mick Anders Photography
Idee per una porta d'ingresso chic di medie dimensioni con pareti grigie, parquet scuro, una porta singola e una porta bianca
Idee per una porta d'ingresso chic di medie dimensioni con pareti grigie, parquet scuro, una porta singola e una porta bianca
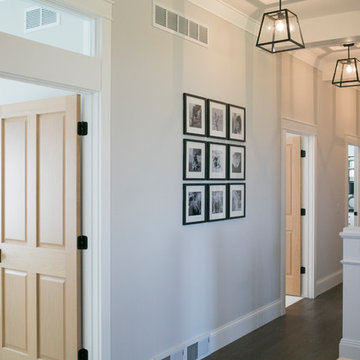
A view down the hallway. Beams and lights were used to create this wonderful rhythm. An interior window lets light into office while still maintaining privacy.
5.201 Foto di ingressi e corridoi con pareti grigie e parquet scuro
5
