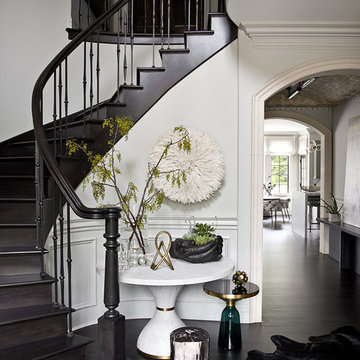33.950 Foto di ingressi e corridoi con pareti grigie e pareti rosse
Filtra anche per:
Budget
Ordina per:Popolari oggi
81 - 100 di 33.950 foto
1 di 3
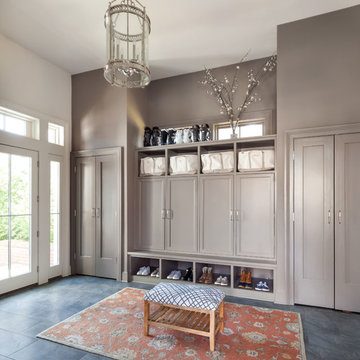
Ispirazione per un ingresso con anticamera classico con pareti grigie e pavimento grigio
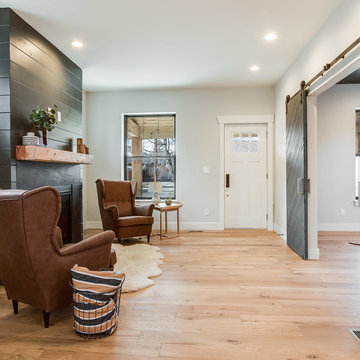
Foto di un ingresso country di medie dimensioni con pareti grigie, pavimento in legno massello medio, una porta singola, una porta bianca e pavimento beige
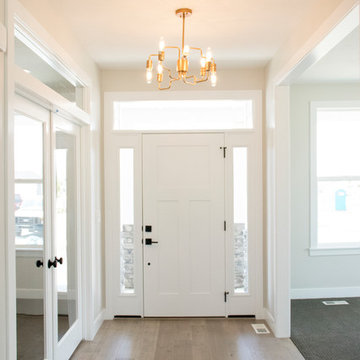
Entry
Ispirazione per una grande porta d'ingresso con pareti grigie, parquet chiaro, una porta singola, una porta bianca e pavimento marrone
Ispirazione per una grande porta d'ingresso con pareti grigie, parquet chiaro, una porta singola, una porta bianca e pavimento marrone
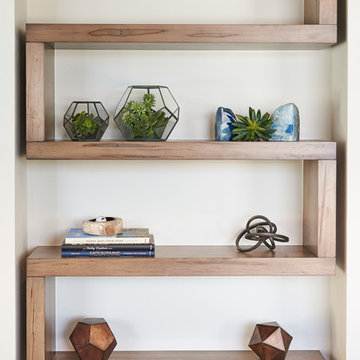
Ispirazione per un ampio ingresso o corridoio minimal con pareti grigie, parquet chiaro e pavimento marrone
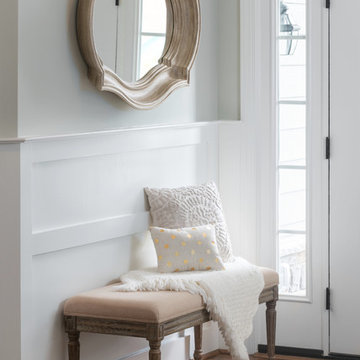
Jon Friedrich Photography
Esempio di un ingresso chic di medie dimensioni con pareti grigie, parquet scuro, una porta singola, una porta in legno scuro e pavimento marrone
Esempio di un ingresso chic di medie dimensioni con pareti grigie, parquet scuro, una porta singola, una porta in legno scuro e pavimento marrone
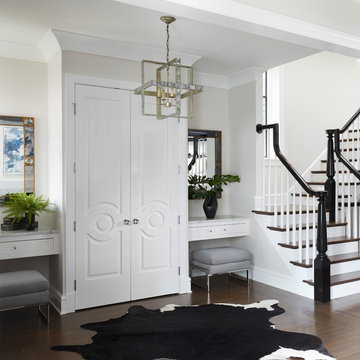
Immagine di un ingresso classico di medie dimensioni con parquet scuro e pareti grigie
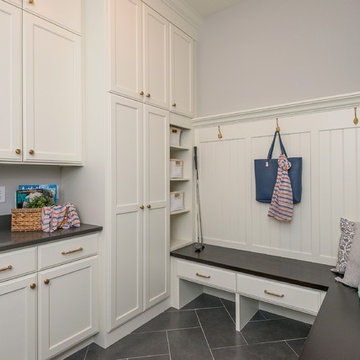
Foto di un ingresso con anticamera classico con pareti grigie e pavimento grigio

Esempio di un ingresso con anticamera country di medie dimensioni con pareti grigie, pavimento in ardesia, una porta nera e pavimento blu
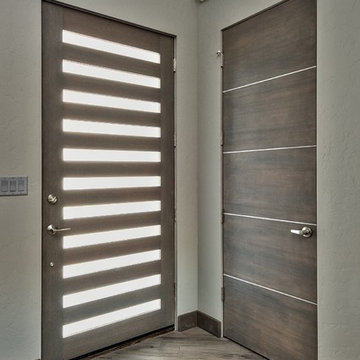
Idee per una porta d'ingresso minimalista di medie dimensioni con pareti grigie, parquet scuro, una porta singola, una porta in legno scuro e pavimento marrone

The rear entrance to the home boasts cubbyholes for three boys and parents, a tiled floor to remove muddy sneakers or boots, and a desk for quick access to the Internet. If you're hungry, it's but a few steps to the kitchen for a snack!
Behind the camera is a built-in dog shower, complete with shelves and hooks for leashes and dog treats.

Immagine di un grande ingresso con anticamera costiero con pareti grigie, pavimento con piastrelle in ceramica, una porta singola, una porta bianca e pavimento grigio

Rear entryway with custom built mud room lockers and stained wood bench - plenty of storage space - a view into the half bathroom with shiplap walls, and laundry room!

Meghan Bob Photography
Esempio di un ingresso classico di medie dimensioni con pareti grigie, pavimento in legno massello medio, una porta singola, una porta marrone e pavimento marrone
Esempio di un ingresso classico di medie dimensioni con pareti grigie, pavimento in legno massello medio, una porta singola, una porta marrone e pavimento marrone
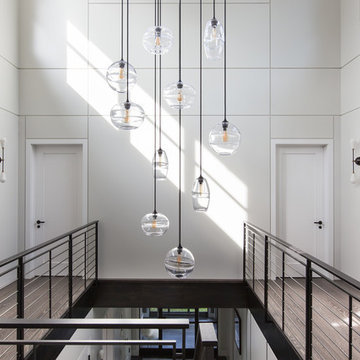
Federica Carlet
Foto di un ingresso o corridoio contemporaneo con pareti grigie, parquet chiaro e pavimento beige
Foto di un ingresso o corridoio contemporaneo con pareti grigie, parquet chiaro e pavimento beige
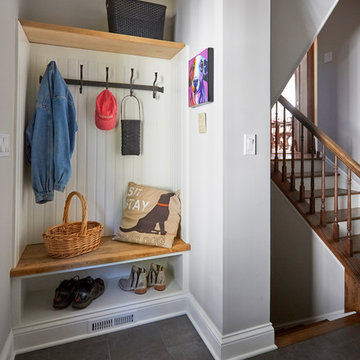
Free ebook, Creating the Ideal Kitchen. DOWNLOAD NOW
This project started out as a kitchen remodel but ended up as so much more. As the original plan started to take shape, some water damage provided the impetus to remodel a small upstairs hall bath. Once this bath was complete, the homeowners enjoyed the result so much that they decided to set aside the kitchen and complete a large master bath remodel. Once that was completed, we started planning for the kitchen!
Doing the bump out also allowed the opportunity for a small mudroom and powder room right off the kitchen as well as re-arranging some openings to allow for better traffic flow throughout the entire first floor. The result is a comfortable up-to-date home that feels both steeped in history yet allows for today’s style of living.
Designed by: Susan Klimala, CKD, CBD
Photography by: Mike Kaskel
For more information on kitchen and bath design ideas go to: www.kitchenstudio-ge.com

Photo: Eastman Creative
Immagine di un ingresso con anticamera classico con pareti grigie, pavimento in gres porcellanato, una porta singola, una porta in legno bruno e pavimento grigio
Immagine di un ingresso con anticamera classico con pareti grigie, pavimento in gres porcellanato, una porta singola, una porta in legno bruno e pavimento grigio
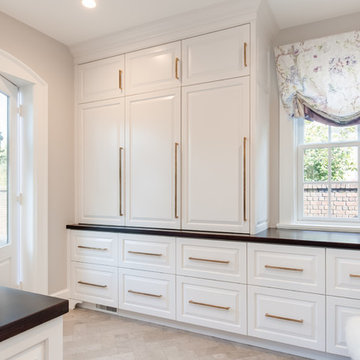
The expansion of this mudroom more than doubled its size. New custom cabinets ensure everything has a place. New tile floor and brass hardware tie the new and existing spaces together.
QPH Photo

Immagine di un ingresso stile marino con pareti grigie, pavimento in legno massello medio, una porta singola, una porta bianca, pavimento marrone e soffitto in perlinato
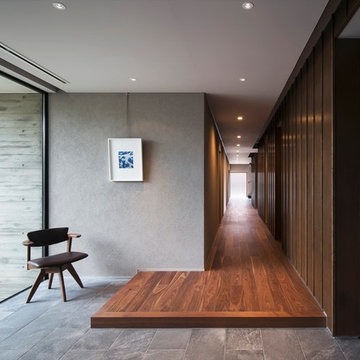
撮影 冨田英治
Esempio di un grande ingresso o corridoio etnico con pareti grigie, parquet scuro e pavimento marrone
Esempio di un grande ingresso o corridoio etnico con pareti grigie, parquet scuro e pavimento marrone
33.950 Foto di ingressi e corridoi con pareti grigie e pareti rosse
5
