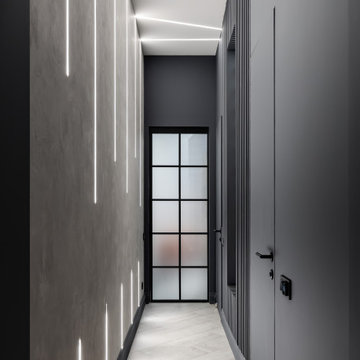33.950 Foto di ingressi e corridoi con pareti grigie e pareti rosse
Filtra anche per:
Budget
Ordina per:Popolari oggi
41 - 60 di 33.950 foto
1 di 3

This "drop zone" for coats, hats and shoes makes the most of a tight entry area by providing a well-lit place to sit and transition to home. The sconces are West Elm and the coat hooks are Restoration Hardware in the Dover line.

Our clients were relocating from the upper peninsula to the lower peninsula and wanted to design a retirement home on their Lake Michigan property. The topography of their lot allowed for a walk out basement which is practically unheard of with how close they are to the water. Their view is fantastic, and the goal was of course to take advantage of the view from all three levels. The positioning of the windows on the main and upper levels is such that you feel as if you are on a boat, water as far as the eye can see. They were striving for a Hamptons / Coastal, casual, architectural style. The finished product is just over 6,200 square feet and includes 2 master suites, 2 guest bedrooms, 5 bathrooms, sunroom, home bar, home gym, dedicated seasonal gear / equipment storage, table tennis game room, sauna, and bonus room above the attached garage. All the exterior finishes are low maintenance, vinyl, and composite materials to withstand the blowing sands from the Lake Michigan shoreline.

Idee per un ingresso chic di medie dimensioni con pareti grigie, pavimento in legno massello medio, una porta nera e pannellatura

Ispirazione per un piccolo ingresso o corridoio minimalista con pareti grigie, parquet chiaro, pavimento marrone e pareti in perlinato

For this knock down rebuild, in the established Canberra suburb of Yarralumla, the client's brief was modern Hampton style. The main finishes include Hardwood American Oak floors, shaker style joinery, patterned tiles and wall panelling, to create a classic, elegant and relaxed feel for this family home. Built by CJC Constructions. Photography by Hcreations.

A custom dog grooming station and mudroom. Photography by Aaron Usher III.
Ispirazione per un grande ingresso con anticamera chic con pareti grigie, pavimento in ardesia, pavimento grigio e soffitto a volta
Ispirazione per un grande ingresso con anticamera chic con pareti grigie, pavimento in ardesia, pavimento grigio e soffitto a volta

Ispirazione per un piccolo ingresso o corridoio classico con pareti grigie, pavimento in laminato, pavimento beige, soffitto ribassato e carta da parati

Thoughtful design and detailed craft combine to create this timelessly elegant custom home. The contemporary vocabulary and classic gabled roof harmonize with the surrounding neighborhood and natural landscape. Built from the ground up, a two story structure in the front contains the private quarters, while the one story extension in the rear houses the Great Room - kitchen, dining and living - with vaulted ceilings and ample natural light. Large sliding doors open from the Great Room onto a south-facing patio and lawn creating an inviting indoor/outdoor space for family and friends to gather.
Chambers + Chambers Architects
Stone Interiors
Federika Moller Landscape Architecture
Alanna Hale Photography

This cottage style mudroom in all white gives ample storage just as you walk in the door. It includes a counter to drop off groceries, a bench with shoe storage below, and multiple large coat hooks for hats, jackets, and handbags. The design also includes deep cabinets to store those unsightly bulk items.
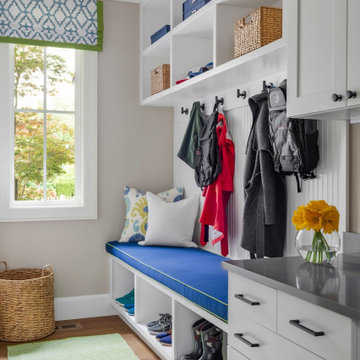
Mudroom in Modern Farmhouse style home
Foto di un ingresso con anticamera classico di medie dimensioni con pareti grigie, pavimento in legno massello medio e pavimento marrone
Foto di un ingresso con anticamera classico di medie dimensioni con pareti grigie, pavimento in legno massello medio e pavimento marrone

Full-Height glazing allows light and views to carry uninterrupted through the Entry "Trot" - creating a perfect space for reading and reflection.
Immagine di un ingresso o corridoio moderno di medie dimensioni con pareti grigie, pavimento in legno massello medio, pavimento marrone, soffitto in legno e pareti in perlinato
Immagine di un ingresso o corridoio moderno di medie dimensioni con pareti grigie, pavimento in legno massello medio, pavimento marrone, soffitto in legno e pareti in perlinato

Foto di un ingresso o corridoio classico con pareti grigie, pavimento in legno massello medio, pavimento marrone e carta da parati
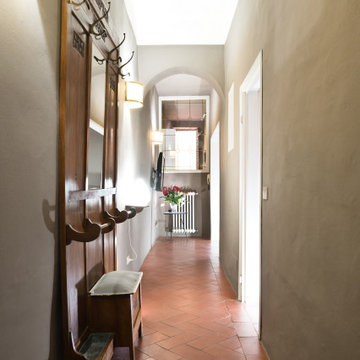
Committenti: Fabio & Ilaria. Ripresa fotografica: impiego obiettivo 24mm su pieno formato; macchina su treppiedi con allineamento ortogonale dell'inquadratura; impiego luce naturale esistente con l'ausilio di luci flash e luci continue 5500°K. Post-produzione: aggiustamenti base immagine; fusione manuale di livelli con differente esposizione per produrre un'immagine ad alto intervallo dinamico ma realistica; rimozione elementi di disturbo. Obiettivo commerciale: realizzazione fotografie di complemento ad annunci su siti web di affitti come Airbnb, Booking, eccetera; pubblicità su social network.
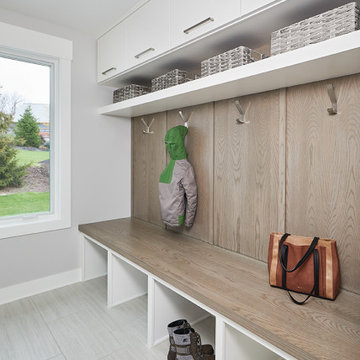
Ispirazione per un ingresso con anticamera chic con pareti grigie, pavimento in gres porcellanato e pavimento grigio

Black onyx rod railing brings the future to this home in Westhampton, New York.
.
The owners of this home in Westhampton, New York chose to install a switchback floating staircase to transition from one floor to another. They used our jet black onyx rod railing paired it with a black powder coated stringer. Wooden handrail and thick stair treads keeps the look warm and inviting. The beautiful thin lines of rods run up the stairs and along the balcony, creating security and modernity all at once.
.
Outside, the owners used the same black rods paired with surface mount posts and aluminum handrail to secure their balcony. It’s a cohesive, contemporary look that will last for years to come.

Foto di un ingresso o corridoio contemporaneo di medie dimensioni con pareti grigie, pavimento in laminato e pavimento beige

Foto di un ingresso con anticamera tradizionale di medie dimensioni con pareti grigie, parquet chiaro, una porta singola, una porta bianca e pavimento beige

Immagine di un ingresso con anticamera country di medie dimensioni con pareti grigie, parquet chiaro, pavimento beige e pareti in legno
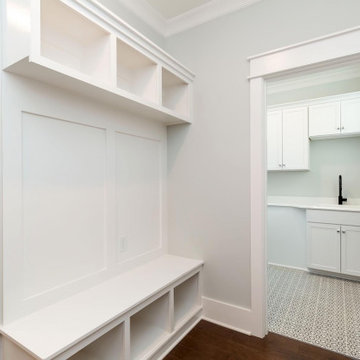
Dwight Myers Real Estate Photography
Esempio di un piccolo ingresso con anticamera classico con pareti grigie, pavimento in legno massello medio e pavimento marrone
Esempio di un piccolo ingresso con anticamera classico con pareti grigie, pavimento in legno massello medio e pavimento marrone
33.950 Foto di ingressi e corridoi con pareti grigie e pareti rosse
3
