1.129 Foto di ingressi e corridoi con pareti gialle e pavimento in legno massello medio
Filtra anche per:
Budget
Ordina per:Popolari oggi
161 - 180 di 1.129 foto
1 di 3
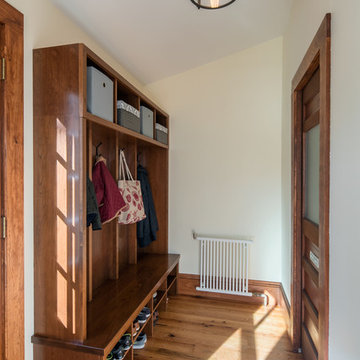
WILLIAM HORNE
Foto di un ingresso con anticamera classico di medie dimensioni con pareti gialle, pavimento in legno massello medio, una porta singola e una porta in legno bruno
Foto di un ingresso con anticamera classico di medie dimensioni con pareti gialle, pavimento in legno massello medio, una porta singola e una porta in legno bruno
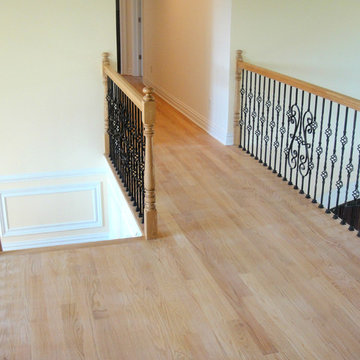
This is a Red Oak floor hallway, with a balcony overlooking the foyer and great room. This specific floor was finished with a natural polyurethane oil-based finish.
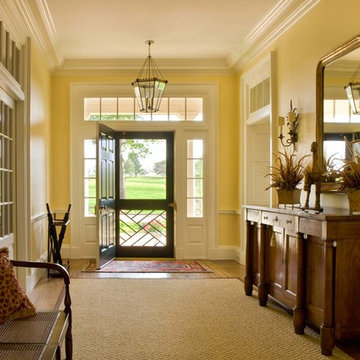
© Gordon Beall
Immagine di un grande corridoio classico con pareti gialle, pavimento in legno massello medio, una porta singola e una porta nera
Immagine di un grande corridoio classico con pareti gialle, pavimento in legno massello medio, una porta singola e una porta nera
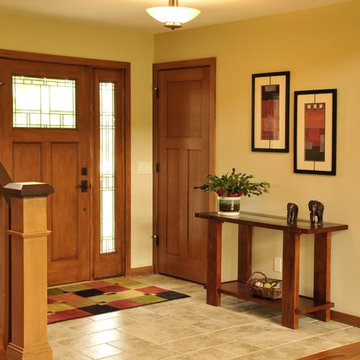
Front entry with tile flooring, mission style railing and single door with sidelites.
Hal Kearney, Photographer
Idee per un ingresso con pareti gialle, pavimento in legno massello medio, una porta singola e una porta in legno bruno
Idee per un ingresso con pareti gialle, pavimento in legno massello medio, una porta singola e una porta in legno bruno
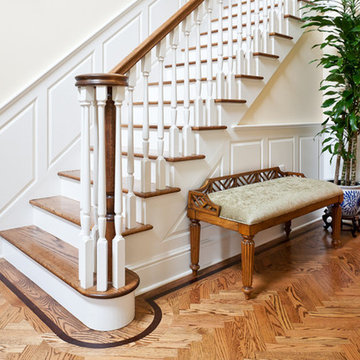
Transitonal front entry with inlaid hardwood flooring.
Esempio di un grande ingresso chic con pareti gialle, pavimento in legno massello medio e una porta singola
Esempio di un grande ingresso chic con pareti gialle, pavimento in legno massello medio e una porta singola

Esempio di un grande ingresso american style con pareti gialle, pavimento in legno massello medio, una porta singola e una porta in legno bruno
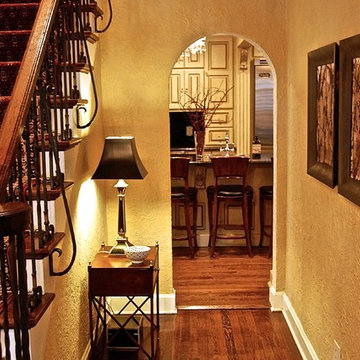
Immagine di un corridoio tradizionale di medie dimensioni con pareti gialle e pavimento in legno massello medio
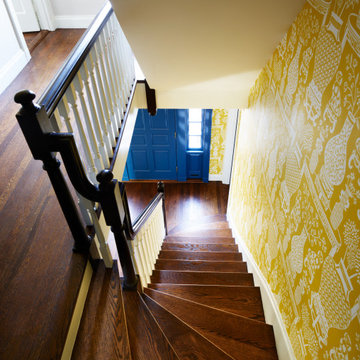
Originally designed by renowned architect Miles Standish in 1930, this gorgeous New England Colonial underwent a 1960s addition by Richard Wills of the elite Royal Barry Wills architecture firm - featured in Life Magazine in both 1938 & 1946 for his classic Cape Cod & Colonial home designs. The addition included an early American pub w/ beautiful pine-paneled walls, full bar, fireplace & abundant seating as well as a country living room.
We Feng Shui'ed and refreshed this classic home, providing modern touches, but remaining true to the original architect's vision.
On the front door: Heritage Red by Benjamin Moore.
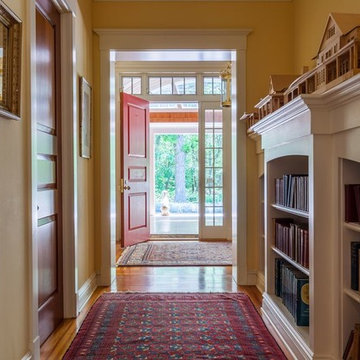
This 10,920 square foot house built in 1993 in the Arts and Crafts style is surrounded by 178 acres and sited high on a hilltop at the end of a long driveway with scenic mountain views. The house is totally secluded and quiet featuring all the essentials of a quality life style. Built to the highest standards with generous spaces, light and sunny rooms, cozy in winter with a log burning fireplace and with wide cool porches for summer living. There are three floors. The large master suite on the second floor with a private balcony looks south to a layers of distant hills. The private guest wing is on the ground floor. The third floor has studio and playroom space as well as an extra bedroom and bath. There are 5 bedrooms in all with a 5 bedroom guest house.
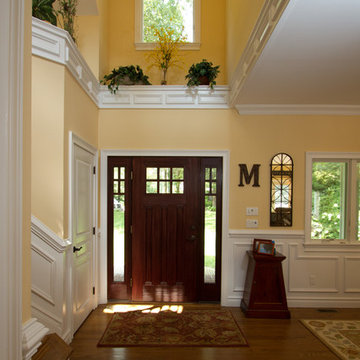
Joan Wosniak - Photographer
A grand entry complete with custom trim detail that directs the eye to the vaulted ceiling and spacious feel with light streaming from the door and sidelights and the window above. The custom wall detail flows through the first floor, up the stairs and down the hall to the master bedroom.
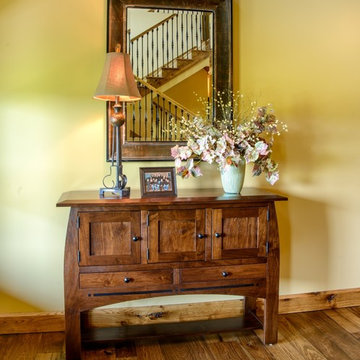
Dick Wood
Foto di un ingresso country con pareti gialle, pavimento in legno massello medio, una porta a due ante e una porta in legno bruno
Foto di un ingresso country con pareti gialle, pavimento in legno massello medio, una porta a due ante e una porta in legno bruno
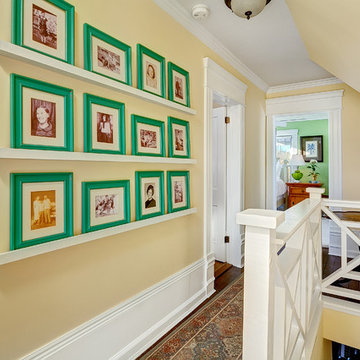
Doug Peterson photographer
Esempio di un ingresso o corridoio chic di medie dimensioni con pareti gialle e pavimento in legno massello medio
Esempio di un ingresso o corridoio chic di medie dimensioni con pareti gialle e pavimento in legno massello medio
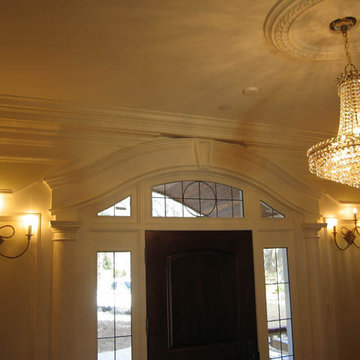
Esempio di una grande porta d'ingresso chic con pareti gialle, pavimento in legno massello medio, una porta singola e una porta in legno scuro
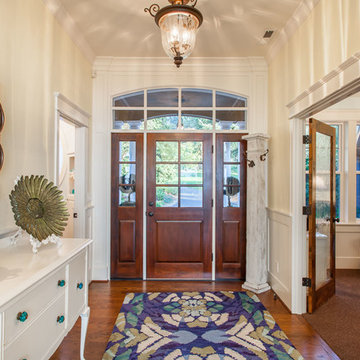
Esempio di una grande porta d'ingresso chic con pareti gialle, pavimento in legno massello medio, una porta singola e una porta in legno bruno
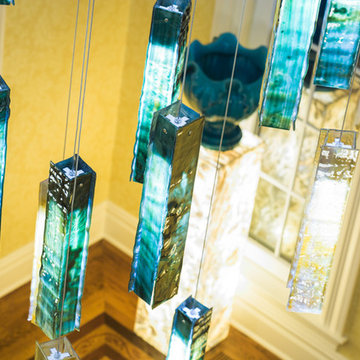
A traditional entry way becomes illuminated with a modern twist, featuring our custom fused glass chandelier made to fit the room. Adding a pop of color and drama.

Originally designed by renowned architect Miles Standish in 1930, this gorgeous New England Colonial underwent a 1960s addition by Richard Wills of the elite Royal Barry Wills architecture firm - featured in Life Magazine in both 1938 & 1946 for his classic Cape Cod & Colonial home designs. The addition included an early American pub w/ beautiful pine-paneled walls, full bar, fireplace & abundant seating as well as a country living room.
We Feng Shui'ed and refreshed this classic home, providing modern touches, but remaining true to the original architect's vision.
On the front door: Heritage Red by Benjamin Moore.
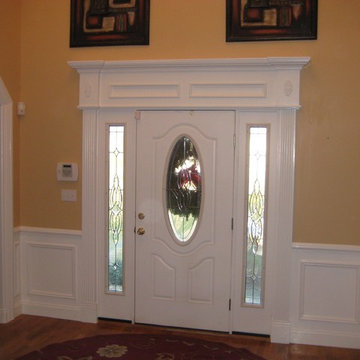
Idee per un ingresso classico di medie dimensioni con pareti gialle, pavimento in legno massello medio, una porta singola, una porta in legno scuro e pavimento marrone
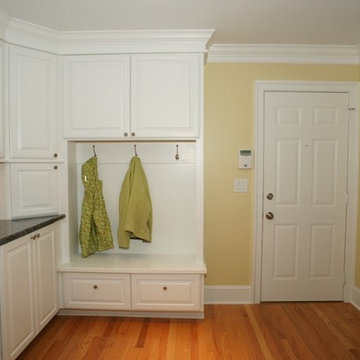
Foto di un ingresso con anticamera classico di medie dimensioni con pavimento in legno massello medio, pareti gialle, una porta singola e una porta bianca
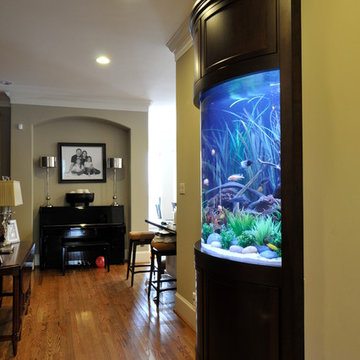
The aquarium is a beautiful addition to this space.
Immagine di un grande ingresso o corridoio tradizionale con pareti gialle, pavimento in legno massello medio e pavimento marrone
Immagine di un grande ingresso o corridoio tradizionale con pareti gialle, pavimento in legno massello medio e pavimento marrone
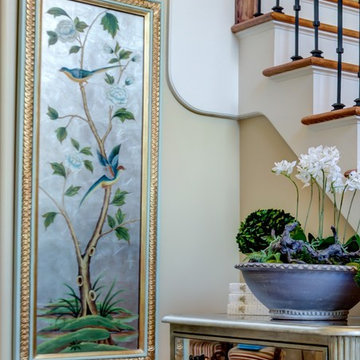
Entryway is completed with artwork
Immagine di un piccolo ingresso chic con pareti gialle, pavimento in legno massello medio e pavimento marrone
Immagine di un piccolo ingresso chic con pareti gialle, pavimento in legno massello medio e pavimento marrone
1.129 Foto di ingressi e corridoi con pareti gialle e pavimento in legno massello medio
9