1.129 Foto di ingressi e corridoi con pareti gialle e pavimento in legno massello medio
Filtra anche per:
Budget
Ordina per:Popolari oggi
241 - 260 di 1.129 foto
1 di 3
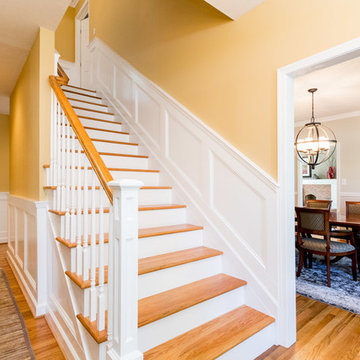
Idee per un grande ingresso chic con pareti gialle, pavimento in legno massello medio, pavimento marrone, una porta singola e una porta bianca
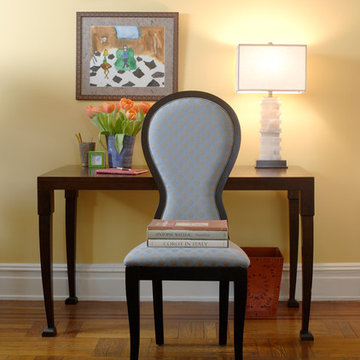
Steven Mays Photography
Ispirazione per un ingresso chic di medie dimensioni con pareti gialle e pavimento in legno massello medio
Ispirazione per un ingresso chic di medie dimensioni con pareti gialle e pavimento in legno massello medio
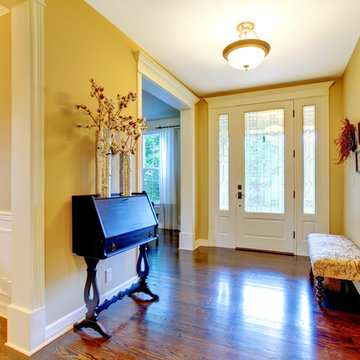
Ispirazione per un ingresso o corridoio classico con pareti gialle, pavimento in legno massello medio, una porta singola e una porta bianca
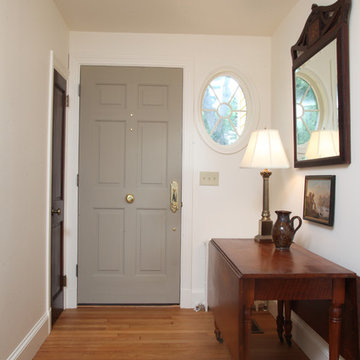
Esempio di una piccola porta d'ingresso classica con pareti gialle, pavimento in legno massello medio, una porta singola e una porta grigia
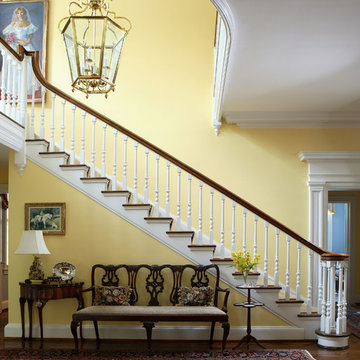
Immagine di un grande ingresso classico con pareti gialle, pavimento in legno massello medio e pavimento marrone
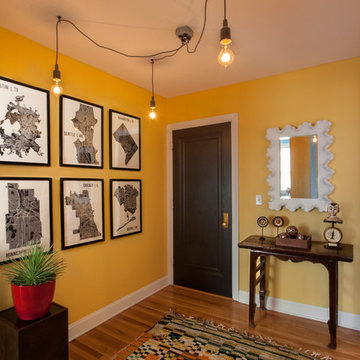
In the Entry Foyer a brilliant color makes up for less than stellar architecture. A 19th century Chinese table and a vintage rug enhance inexpensive city maps, CB2 lighting and a Ballard mirror.
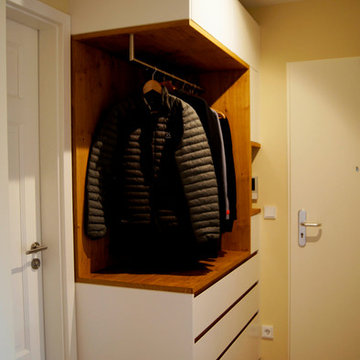
Eine praktische Garderobe für eine Familie zur 4. mit viel Platz für Schuhe
Esempio di un ingresso con anticamera minimal di medie dimensioni con pareti gialle, pavimento in legno massello medio e una porta singola
Esempio di un ingresso con anticamera minimal di medie dimensioni con pareti gialle, pavimento in legno massello medio e una porta singola
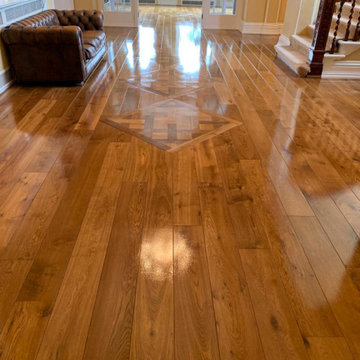
ANNUAL RE-OIL
- Engineered Oak
- Double Fumed
- Inlaid Versailles Panels
- Flooring was fitted by us 5 years ago
- Regular customer in Radlett
Image 2/2
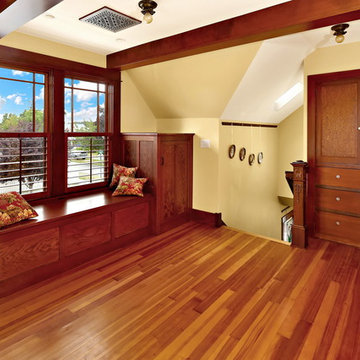
After many years of careful consideration and planning, these clients came to us with the goal of restoring this home’s original Victorian charm while also increasing its livability and efficiency. From preserving the original built-in cabinetry and fir flooring, to adding a new dormer for the contemporary master bathroom, careful measures were taken to strike this balance between historic preservation and modern upgrading. Behind the home’s new exterior claddings, meticulously designed to preserve its Victorian aesthetic, the shell was air sealed and fitted with a vented rainscreen to increase energy efficiency and durability. With careful attention paid to the relationship between natural light and finished surfaces, the once dark kitchen was re-imagined into a cheerful space that welcomes morning conversation shared over pots of coffee.
Every inch of this historical home was thoughtfully considered, prompting countless shared discussions between the home owners and ourselves. The stunning result is a testament to their clear vision and the collaborative nature of this project.
Photography by Radley Muller Photography
Design by Deborah Todd Building Design Services
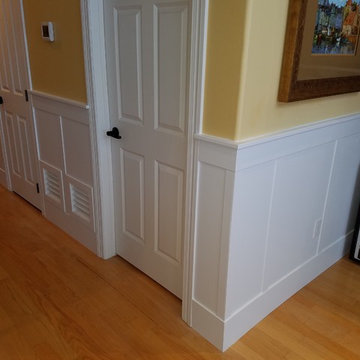
Idee per un ingresso o corridoio tradizionale di medie dimensioni con pareti gialle, pavimento in legno massello medio e pavimento marrone
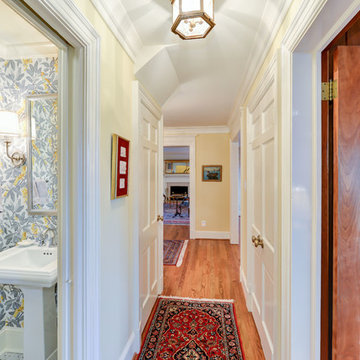
This beautiful Potomac Home was greatly damaged by fire, then was fully restored by our team with a master suite addition to one side and a family room and garage addition to the other. Great pains were taken by the owners to match the brick all the way.
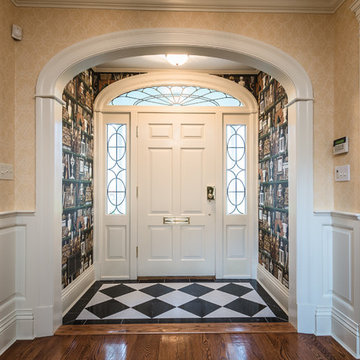
Front entryway with area rug and arched entry.
Immagine di una grande porta d'ingresso chic con pareti gialle, pavimento in legno massello medio, una porta singola, una porta bianca e pavimento marrone
Immagine di una grande porta d'ingresso chic con pareti gialle, pavimento in legno massello medio, una porta singola, una porta bianca e pavimento marrone
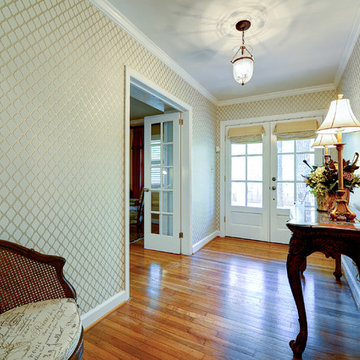
Welcoming interior entryway.
© 2014-Peter Hendricks/Home Tour America Photography
Idee per una porta d'ingresso tradizionale di medie dimensioni con pavimento in legno massello medio, una porta a due ante, una porta bianca, pareti gialle e pavimento marrone
Idee per una porta d'ingresso tradizionale di medie dimensioni con pavimento in legno massello medio, una porta a due ante, una porta bianca, pareti gialle e pavimento marrone
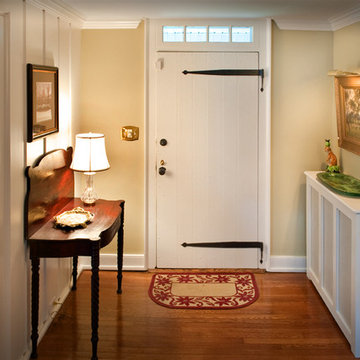
With the inspiration of a charming old stone farm house Warren Claytor Architects, designed the new detached garage as well as the addition and renovations to this home. It included a new kitchen, new outdoor terrace, new sitting and dining space breakfast room, mudroom, master bathroom, endless details and many recycled materials including wood beams, flooring, hinges and antique brick. Photo Credit: John Chew
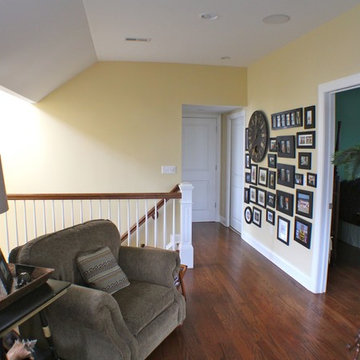
Immagine di un ingresso o corridoio tradizionale con pareti gialle e pavimento in legno massello medio
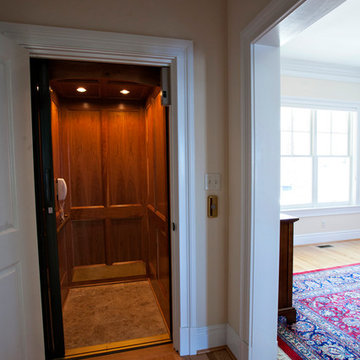
We worked our clients throughout the design and construction of this custom home overlooking the James River. The home has a three story elevator, a great room with expansive views of the river, and a landscaped front yard with a fountain, patio, pergola, and wrap around porch.
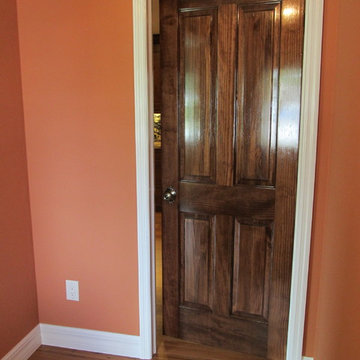
Ispirazione per un ingresso o corridoio bohémian con pareti gialle e pavimento in legno massello medio
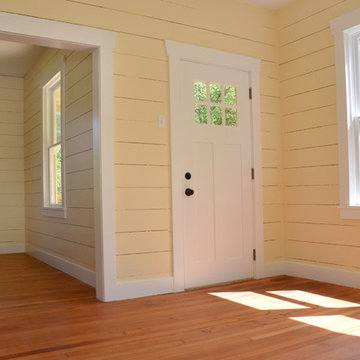
Immagine di una piccola porta d'ingresso country con pareti gialle, pavimento in legno massello medio, una porta singola e una porta bianca
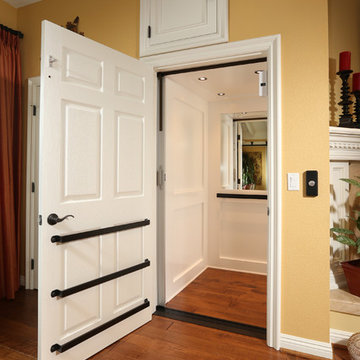
We were hired to select all new fabric, space planning, lighting, and paint colors in this three-story home. Our client decided to do a remodel and to install an elevator to be able to reach all three levels in their forever home located in Redondo Beach, CA.
We selected close to 200 yards of fabric to tell a story and installed all new window coverings, and reupholstered all the existing furniture. We mixed colors and textures to create our traditional Asian theme.
We installed all new LED lighting on the first and second floor with either tracks or sconces. We installed two chandeliers, one in the first room you see as you enter the home and the statement fixture in the dining room reminds me of a cherry blossom.
We did a lot of spaces planning and created a hidden office in the family room housed behind bypass barn doors. We created a seating area in the bedroom and a conversation area in the downstairs.
I loved working with our client. She knew what she wanted and was very easy to work with. We both expanded each other's horizons.
Tom Queally Photography
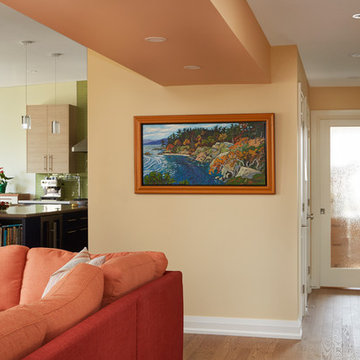
Foto di un grande ingresso o corridoio chic con pareti gialle, pavimento in legno massello medio e pavimento grigio
1.129 Foto di ingressi e corridoi con pareti gialle e pavimento in legno massello medio
13