1.203 Foto di ingressi e corridoi con pareti con effetto metallico e pareti arancioni
Filtra anche per:
Budget
Ordina per:Popolari oggi
141 - 160 di 1.203 foto
1 di 3
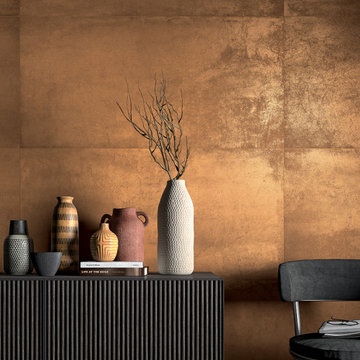
Lemmy Pumpkin - Available at Ceramo Tiles
An impressive metal effect range inspired by the oxidization and scratching of aged metal.
Esempio di un ingresso o corridoio contemporaneo con pareti arancioni
Esempio di un ingresso o corridoio contemporaneo con pareti arancioni
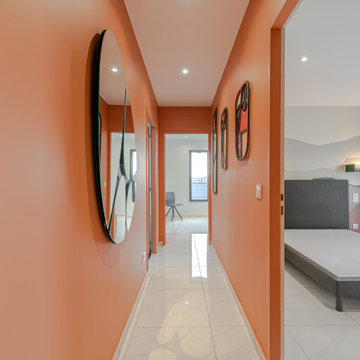
Ma mission a été d'apporter du charme et du confort à cette maison récemment construite.
Mon fil conducteur pour ce projet de décoration a été la proximité de la mer et l'écrin de verdure réalisé à l'extérieur.
Mon client a validé l'apport de jolis produits en complément des meubles existants.
Le mélange de couleurs de teintes douces créer une ambiance chaleureuse.
Un panoramique de style bibliothèque personnalise la décoration du passage entre la cuisine et le salon.
Tables de salon, tapis, luminaires, objet de décoration, plantes, tout a été pensé pour créer un véritable cocon dans cet espace ouvert sur la nature.
Des panoramiques décorent les chambres. Les couleurs douces s’allient de pièce en pièce. L’apport de luminaires amène un complément de décoration. Un miroir et de jolis tableaux personnalisent les espaces.
Aucune pièce n’a été oubliée, en passant par les toilettes avec son papier peint et par la salle de bain dont le plafond a été coloré pour la dynamiser.
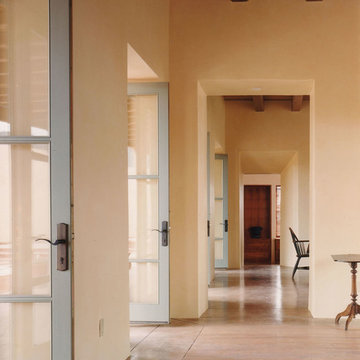
Idee per un grande ingresso o corridoio stile americano con pareti arancioni, parquet chiaro e pavimento arancione
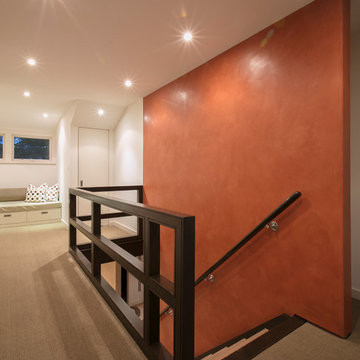
The sun-dried tomato Venetian plaster wall to which the stair is attached continues onto the second floor, and so does the open wood screen that becomes the railing.
Photography: Geoffrey Hodgdon
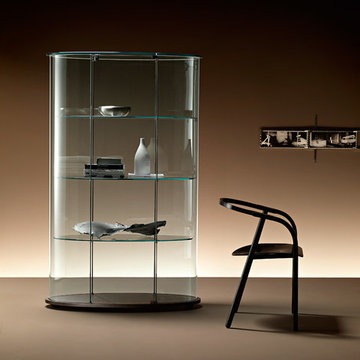
Founded in 1973, Fiam Italia is a global icon of glass culture with four decades of glass innovation and design that produced revolutionary structures and created a new level of utility for glass as a material in residential and commercial interior decor. Fiam Italia designs, develops and produces items of furniture in curved glass, creating them through a combination of craftsmanship and industrial processes, while merging tradition and innovation, through a hand-crafted approach.
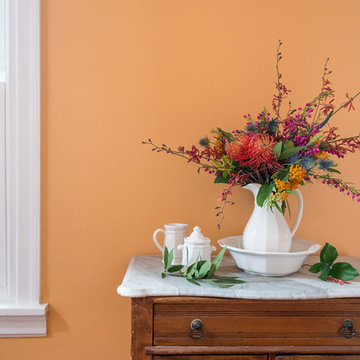
Julia Staples Photography
Ispirazione per un piccolo ingresso o corridoio country con pareti arancioni e pavimento in legno massello medio
Ispirazione per un piccolo ingresso o corridoio country con pareti arancioni e pavimento in legno massello medio
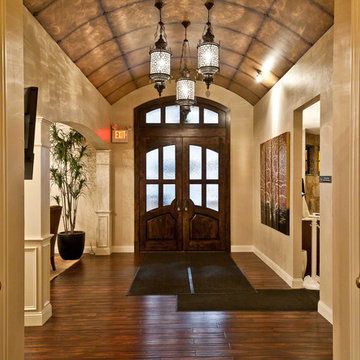
David Alan Photography
Idee per una grande porta d'ingresso con pareti con effetto metallico, parquet scuro, una porta a due ante e una porta in legno scuro
Idee per una grande porta d'ingresso con pareti con effetto metallico, parquet scuro, una porta a due ante e una porta in legno scuro
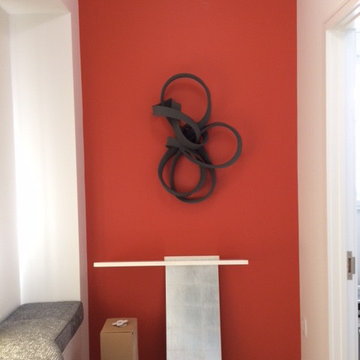
This unique antespace, lying to the left of the entry door and right outside of the powder room, is a perfect distination point. It's a wall that the eye immediately lights upon when entering, upon which there is a wall sculpture on a bright orange wall.
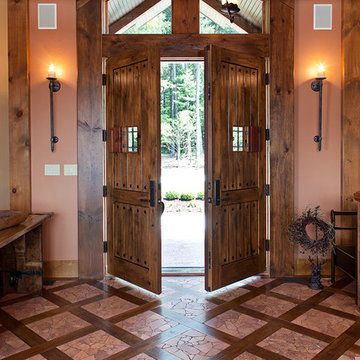
KCJ Studios
Esempio di un ingresso o corridoio stile rurale con pareti arancioni, una porta a due ante e una porta in legno scuro
Esempio di un ingresso o corridoio stile rurale con pareti arancioni, una porta a due ante e una porta in legno scuro
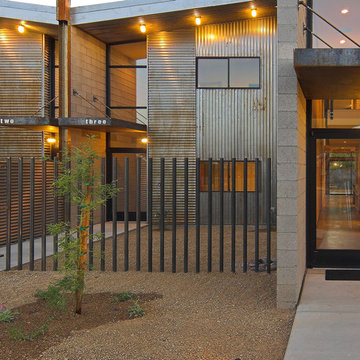
Liam Frederick
Ispirazione per una porta d'ingresso minimalista di medie dimensioni con pareti con effetto metallico, pavimento in cemento, una porta singola e una porta nera
Ispirazione per una porta d'ingresso minimalista di medie dimensioni con pareti con effetto metallico, pavimento in cemento, una porta singola e una porta nera

Rich and Janet approached us looking to downsize their home and move to Corvallis to live closer to family. They were drawn to our passion for passive solar and energy-efficient building, as they shared this same passion. They were fortunate to purchase a 1050 sf house with three bedrooms and 1 bathroom right next door to their daughter and her family. While the original 55-year-old residence was characterized by an outdated floor plan, low ceilings, limited daylight, and a barely insulated outdated envelope, the existing foundations and floor framing system were in good condition. Consequently, the owners, working in tandem with us and their architect, decided to preserve and integrate these components into a fully transformed modern new house that embodies the perfect symbiosis of energy efficiency, functionality, comfort and beauty. With the expert participation of our designer Sarah, homeowners Rich and Janet selected the interior finishes of the home, blending lush materials, textures, and colors together to create a stunning home next door to their daughter’s family. The successful completion of this wonderful project resulted in a vibrant blended-family compound where the two families and three generations can now mingle and share the joy of life with each other.
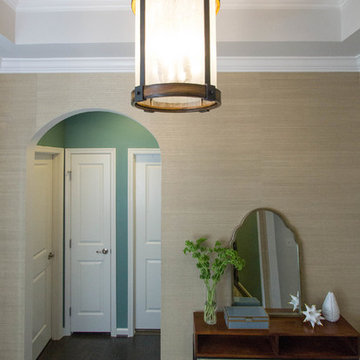
These clients hired us to add warmth and personality to their builder home. The fell in love with the layout and main level master bedroom, but found the home lacked personality and style. They hired us, with the caveat that they knew what they didn't like, but weren't sure exactly what they wanted. They were challenged by the narrow layout for the family room. They wanted to ensure that the fireplace remained the focal point of the space, while giving them a comfortable space for TV watching. They wanted an eating area that expanded for holiday entertaining. They were also challenged by the fact that they own two large dogs who are like their children.
The entry is very important. It's the first space guests see. This one is subtly dramatic and very elegant. We added a grasscloth wallpaper on the walls and painted the tray ceiling a navy blue. The hallway to the guest room was painted a contrasting glue green. A rustic, woven rugs adds to the texture. A simple console is simply accessorized.
Our first challenge was to tackle the layout. The family room space was extremely narrow. We custom designed a sectional that defined the family room space, separating it from the kitchen and eating area. A large area rug further defined the space. The large great room lacked personality and the fireplace stone seemed to get lost. To combat this, we added white washed wood planks to the entire vaulted ceiling, adding texture and creating drama. We kept the walls a soft white to ensure the ceiling and fireplace really stand out. To help offset the ceiling, we added drama with beautiful, rustic, over-sized lighting fixtures. An expandable dining table is as comfortable for two as it is for ten. Pet-friendly fabrics and finishes were used throughout the design. Rustic accessories create a rustic, finished look.
Liz Ernest Photography
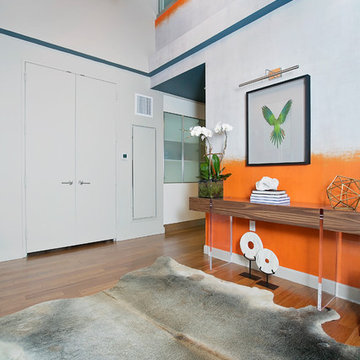
Alexey Gold-Dvoryadkin
Ispirazione per un ingresso contemporaneo di medie dimensioni con pareti arancioni, pavimento in legno massello medio, una porta a due ante e una porta grigia
Ispirazione per un ingresso contemporaneo di medie dimensioni con pareti arancioni, pavimento in legno massello medio, una porta a due ante e una porta grigia
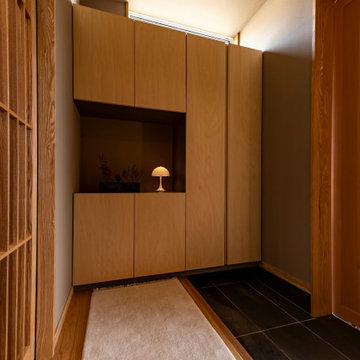
造作の下駄箱はシナ合板+ポリ合板の組み合わせ。床のタイルは名古屋モザイク社のイタリア製300x600。
Ispirazione per un corridoio di medie dimensioni con pareti con effetto metallico, pavimento con piastrelle in ceramica, una porta scorrevole, una porta in legno bruno e pavimento grigio
Ispirazione per un corridoio di medie dimensioni con pareti con effetto metallico, pavimento con piastrelle in ceramica, una porta scorrevole, una porta in legno bruno e pavimento grigio
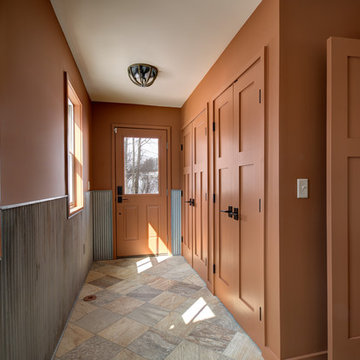
Jonathan Beach Photography
Immagine di un ingresso con anticamera rustico con pareti arancioni, pavimento con piastrelle in ceramica e pavimento multicolore
Immagine di un ingresso con anticamera rustico con pareti arancioni, pavimento con piastrelle in ceramica e pavimento multicolore
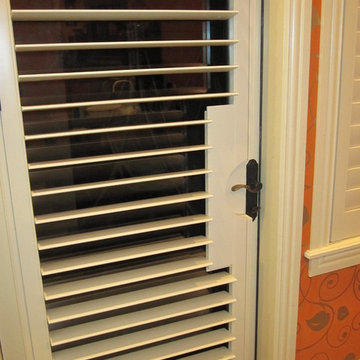
Idee per un ingresso o corridoio tradizionale con pareti arancioni e una porta bianca
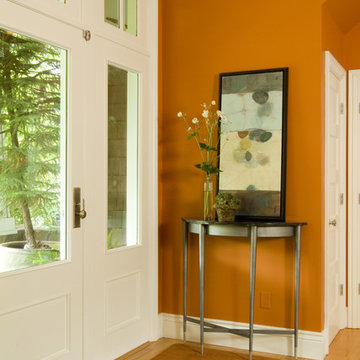
Idee per un ingresso di medie dimensioni con pareti arancioni, pavimento in legno massello medio, una porta singola e una porta bianca
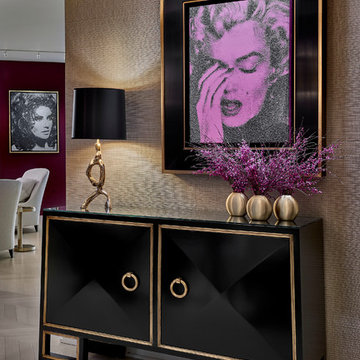
Tony Soluri Photography
Foto di un ingresso design di medie dimensioni con pareti con effetto metallico, parquet chiaro, pavimento beige, soffitto ribassato e carta da parati
Foto di un ingresso design di medie dimensioni con pareti con effetto metallico, parquet chiaro, pavimento beige, soffitto ribassato e carta da parati
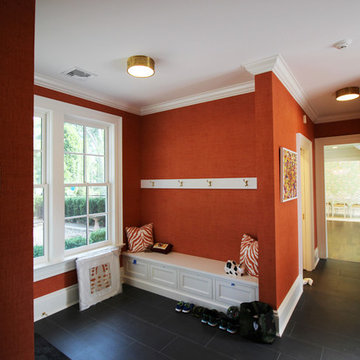
Mudroom entry with orange cross-hatch textured walls, white trim & large white French windows. White custom built in cabinets under bench provide storage and seating. Orange and white zebra striped pillows accent the bench. Flooring is dark gray / black ceramic tile.
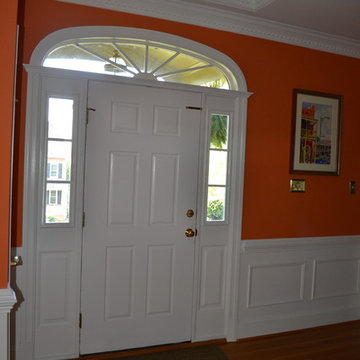
H. Jarvis
Esempio di un piccolo ingresso tradizionale con pareti arancioni, parquet chiaro, una porta singola e una porta bianca
Esempio di un piccolo ingresso tradizionale con pareti arancioni, parquet chiaro, una porta singola e una porta bianca
1.203 Foto di ingressi e corridoi con pareti con effetto metallico e pareti arancioni
8