2.543 Foto di ingressi e corridoi con pareti bianche e una porta in vetro
Filtra anche per:
Budget
Ordina per:Popolari oggi
81 - 100 di 2.543 foto
1 di 3
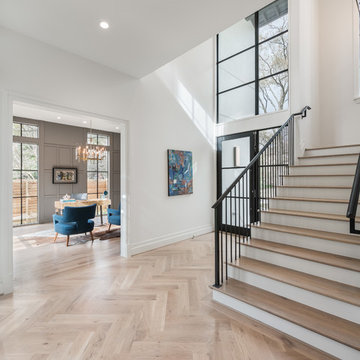
AMBIA Photography
Esempio di un ingresso design di medie dimensioni con pareti bianche, parquet chiaro, una porta singola, una porta in vetro e pavimento beige
Esempio di un ingresso design di medie dimensioni con pareti bianche, parquet chiaro, una porta singola, una porta in vetro e pavimento beige
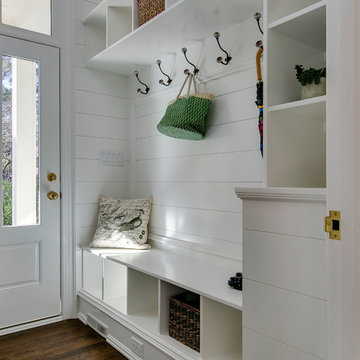
Idee per un ingresso con anticamera classico con pareti bianche, pavimento in legno massello medio, una porta singola, una porta in vetro e pavimento marrone
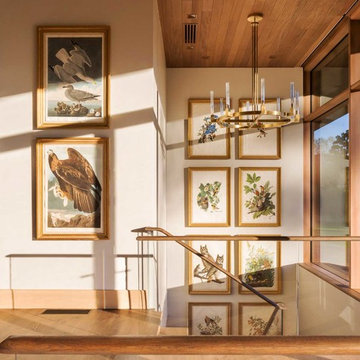
Photo: Durston Saylor
Foto di un grande ingresso stile rurale con pareti bianche, pavimento in legno massello medio, una porta singola e una porta in vetro
Foto di un grande ingresso stile rurale con pareti bianche, pavimento in legno massello medio, una porta singola e una porta in vetro
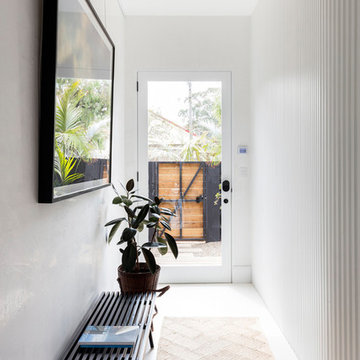
Photographer: Tom Ferguson
Esempio di una piccola porta d'ingresso design con pareti bianche, una porta singola, una porta in vetro e pavimento bianco
Esempio di una piccola porta d'ingresso design con pareti bianche, una porta singola, una porta in vetro e pavimento bianco

Photo Credit: Scott Norsworthy
Architect: Wanda Ely Architect Inc
Ispirazione per un ingresso contemporaneo di medie dimensioni con pareti bianche, una porta singola, una porta in vetro e pavimento grigio
Ispirazione per un ingresso contemporaneo di medie dimensioni con pareti bianche, una porta singola, una porta in vetro e pavimento grigio
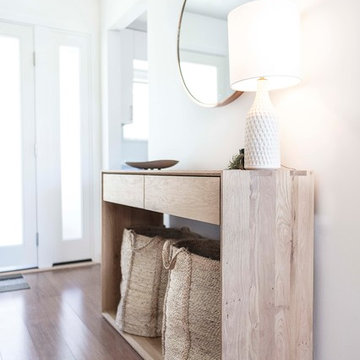
Esempio di un corridoio nordico di medie dimensioni con pareti bianche, pavimento in legno massello medio, una porta in vetro e pavimento marrone

Constructed in two phases, this renovation, with a few small additions, touched nearly every room in this late ‘50’s ranch house. The owners raised their family within the original walls and love the house’s location, which is not far from town and also borders conservation land. But they didn’t love how chopped up the house was and the lack of exposure to natural daylight and views of the lush rear woods. Plus, they were ready to de-clutter for a more stream-lined look. As a result, KHS collaborated with them to create a quiet, clean design to support the lifestyle they aspire to in retirement.
To transform the original ranch house, KHS proposed several significant changes that would make way for a number of related improvements. Proposed changes included the removal of the attached enclosed breezeway (which had included a stair to the basement living space) and the two-car garage it partially wrapped, which had blocked vital eastern daylight from accessing the interior. Together the breezeway and garage had also contributed to a long, flush front façade. In its stead, KHS proposed a new two-car carport, attached storage shed, and exterior basement stair in a new location. The carport is bumped closer to the street to relieve the flush front facade and to allow access behind it to eastern daylight in a relocated rear kitchen. KHS also proposed a new, single, more prominent front entry, closer to the driveway to replace the former secondary entrance into the dark breezeway and a more formal main entrance that had been located much farther down the facade and curiously bordered the bedroom wing.
Inside, low ceilings and soffits in the primary family common areas were removed to create a cathedral ceiling (with rod ties) over a reconfigured semi-open living, dining, and kitchen space. A new gas fireplace serving the relocated dining area -- defined by a new built-in banquette in a new bay window -- was designed to back up on the existing wood-burning fireplace that continues to serve the living area. A shared full bath, serving two guest bedrooms on the main level, was reconfigured, and additional square footage was captured for a reconfigured master bathroom off the existing master bedroom. A new whole-house color palette, including new finishes and new cabinetry, complete the transformation. Today, the owners enjoy a fresh and airy re-imagining of their familiar ranch house.
Photos by Katie Hutchison
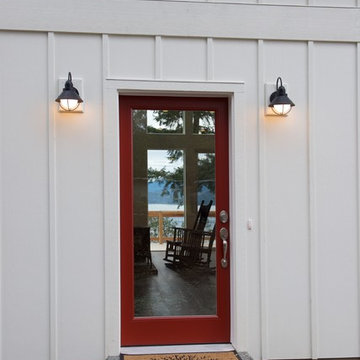
Estes Builders is an award winning home designer and home builder serving Western Washington state since 1989.
Estes Builders designs and builds new homes in Port Angeles, Sequim, Port Townsend, Kingston, Hansville, Poulsbo, Bainbridge Island, Bremerton, Silverdale, Port Orchard and surrounding Clallam and Kitsap Peninsula neighborhoods.
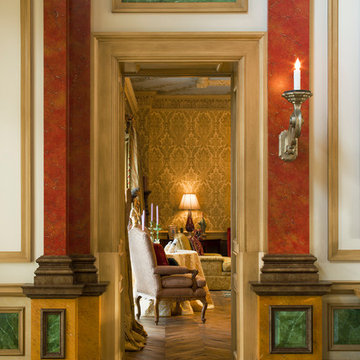
Foto di un grande ingresso mediterraneo con pareti bianche, pavimento in travertino, una porta a due ante e una porta in vetro
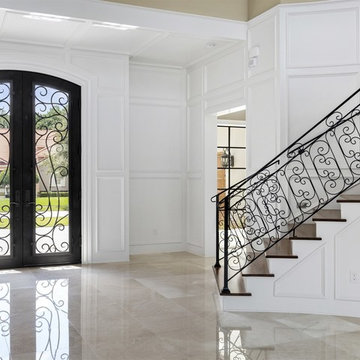
Foto di un'ampia porta d'ingresso chic con pareti bianche, pavimento in marmo, una porta a due ante e una porta in vetro
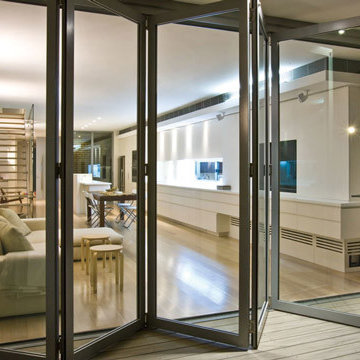
Idee per un ingresso o corridoio contemporaneo di medie dimensioni con pareti bianche, parquet chiaro e una porta in vetro
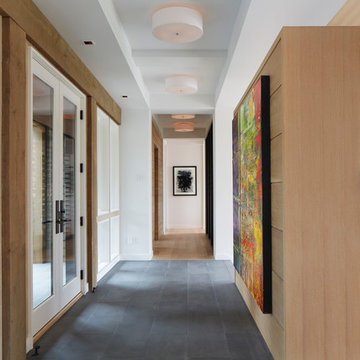
Builder: John Kraemer & Sons | Developer: KGA Lifestyle | Design: Charlie & Co. Design | Furnishings: Martha O'Hara Interiors | Landscaping: TOPO | Photography: Corey Gaffer

Architect: Rick Shean & Christopher Simmonds, Christopher Simmonds Architect Inc.
Photography By: Peter Fritz
“Feels very confident and fluent. Love the contrast between first and second floor, both in material and volume. Excellent modern composition.”
This Gatineau Hills home creates a beautiful balance between modern and natural. The natural house design embraces its earthy surroundings, while opening the door to a contemporary aesthetic. The open ground floor, with its interconnected spaces and floor-to-ceiling windows, allows sunlight to flow through uninterrupted, showcasing the beauty of the natural light as it varies throughout the day and by season.
The façade of reclaimed wood on the upper level, white cement board lining the lower, and large expanses of floor-to-ceiling windows throughout are the perfect package for this chic forest home. A warm wood ceiling overhead and rustic hand-scraped wood floor underfoot wrap you in nature’s best.
Marvin’s floor-to-ceiling windows invite in the ever-changing landscape of trees and mountains indoors. From the exterior, the vertical windows lead the eye upward, loosely echoing the vertical lines of the surrounding trees. The large windows and minimal frames effectively framed unique views of the beautiful Gatineau Hills without distracting from them. Further, the windows on the second floor, where the bedrooms are located, are tinted for added privacy. Marvin’s selection of window frame colors further defined this home’s contrasting exterior palette. White window frames were used for the ground floor and black for the second floor.
MARVIN PRODUCTS USED:
Marvin Bi-Fold Door
Marvin Sliding Patio Door
Marvin Tilt Turn and Hopper Window
Marvin Ultimate Awning Window
Marvin Ultimate Swinging French Door
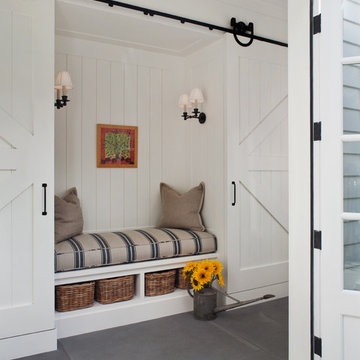
Ispirazione per un ingresso con anticamera tradizionale con pareti bianche, una porta a due ante e una porta in vetro
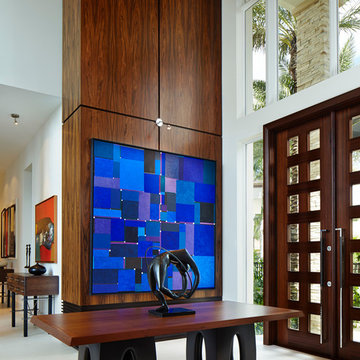
Idee per un ingresso minimal con pavimento con piastrelle in ceramica, una porta a due ante, una porta in vetro e pareti bianche
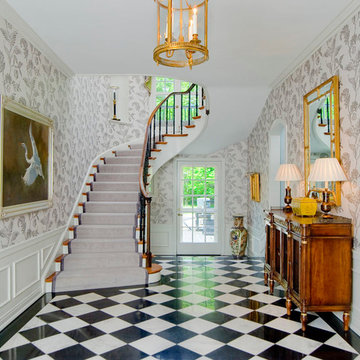
Photo Credit: Vince Lupo, Interiors: Michael Hall of Hall & Co.
Foto di un ingresso tradizionale con pareti bianche, una porta singola, una porta in vetro, pavimento in marmo e pavimento multicolore
Foto di un ingresso tradizionale con pareti bianche, una porta singola, una porta in vetro, pavimento in marmo e pavimento multicolore
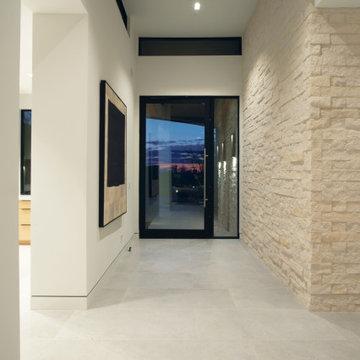
Esempio di una porta d'ingresso minimal con pareti bianche, una porta singola, una porta in vetro e pareti in mattoni
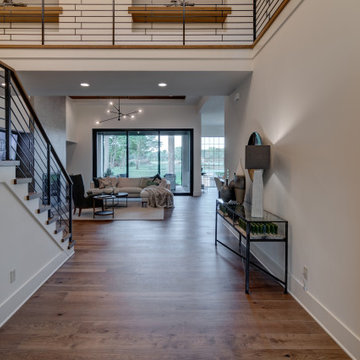
Entering the home, you're met with contemporary views and a subtle color palette.
Immagine di un ingresso contemporaneo di medie dimensioni con pareti bianche, parquet chiaro, una porta singola, una porta in vetro e pavimento marrone
Immagine di un ingresso contemporaneo di medie dimensioni con pareti bianche, parquet chiaro, una porta singola, una porta in vetro e pavimento marrone
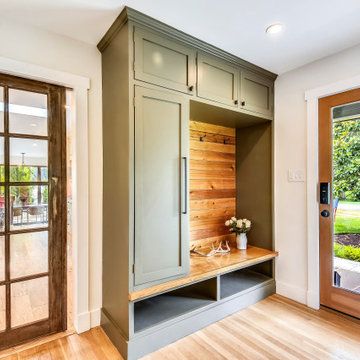
Ispirazione per un ingresso con anticamera contemporaneo con pareti bianche, parquet chiaro, una porta singola, una porta in vetro e pavimento beige
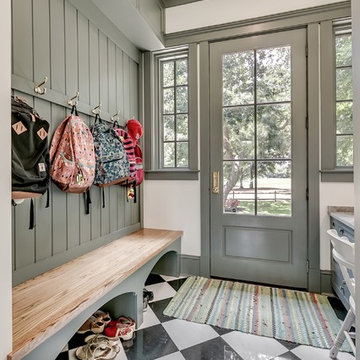
Esempio di un ingresso con anticamera country con pareti bianche, una porta singola, una porta in vetro e pavimento multicolore
2.543 Foto di ingressi e corridoi con pareti bianche e una porta in vetro
5