4.592 Foto di ingressi e corridoi con pareti bianche e una porta in legno bruno
Filtra anche per:
Budget
Ordina per:Popolari oggi
81 - 100 di 4.592 foto
1 di 3
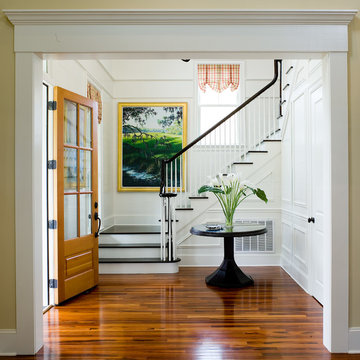
Idee per un ingresso o corridoio classico con pareti bianche, pavimento in legno massello medio, una porta singola, una porta in legno bruno e pavimento marrone
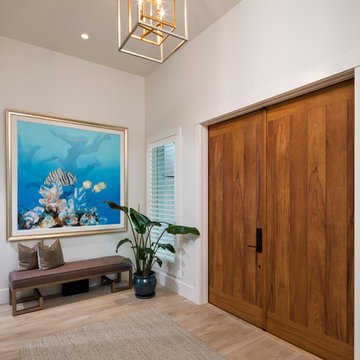
41 West Coastal Retreat Series reveals creative, fresh ideas, for a new look to define the casual beach lifestyle of Naples.
More than a dozen custom variations and sizes are available to be built on your lot. From this spacious 3,000 square foot, 3 bedroom model, to larger 4 and 5 bedroom versions ranging from 3,500 - 10,000 square feet, including guest house options.
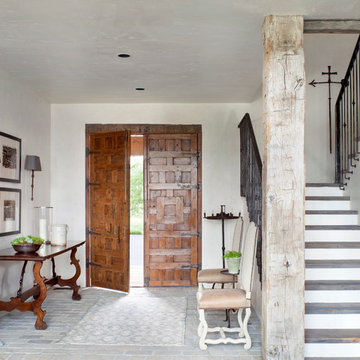
Idee per un ingresso stile rurale con una porta a due ante, una porta in legno bruno, pareti bianche e pavimento in mattoni
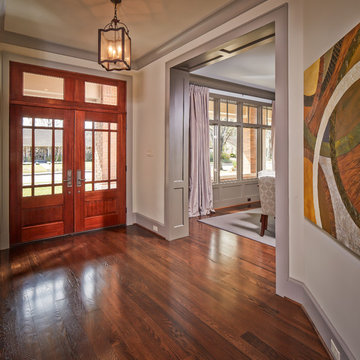
photos by Steve Chenn
Ispirazione per un ingresso tradizionale di medie dimensioni con una porta a due ante, pareti bianche, pavimento in legno massello medio e una porta in legno bruno
Ispirazione per un ingresso tradizionale di medie dimensioni con una porta a due ante, pareti bianche, pavimento in legno massello medio e una porta in legno bruno
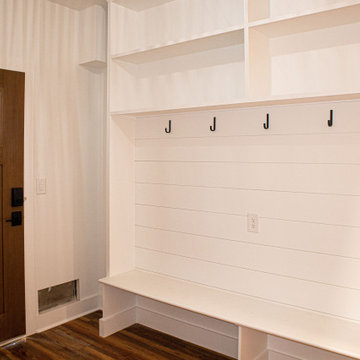
Esempio di un ingresso con anticamera stile marino con pareti bianche, pavimento in vinile, una porta singola, una porta in legno bruno, pavimento marrone e pareti in perlinato

This brownstone, located in Harlem, consists of five stories which had been duplexed to create a two story rental unit and a 3 story home for the owners. The owner hired us to do a modern renovation of their home and rear garden. The garden was under utilized, barely visible from the interior and could only be accessed via a small steel stair at the rear of the second floor. We enlarged the owner’s home to include the rear third of the floor below which had walk out access to the garden. The additional square footage became a new family room connected to the living room and kitchen on the floor above via a double height space and a new sculptural stair. The rear facade was completely restructured to allow us to install a wall to wall two story window and door system within the new double height space creating a connection not only between the two floors but with the outside. The garden itself was terraced into two levels, the bottom level of which is directly accessed from the new family room space, the upper level accessed via a few stone clad steps. The upper level of the garden features a playful interplay of stone pavers with wood decking adjacent to a large seating area and a new planting bed. Wet bar cabinetry at the family room level is mirrored by an outside cabinetry/grill configuration as another way to visually tie inside to out. The second floor features the dining room, kitchen and living room in a large open space. Wall to wall builtins from the front to the rear transition from storage to dining display to kitchen; ending at an open shelf display with a fireplace feature in the base. The third floor serves as the children’s floor with two bedrooms and two ensuite baths. The fourth floor is a master suite with a large bedroom and a large bathroom bridged by a walnut clad hall that conceals a closet system and features a built in desk. The master bath consists of a tiled partition wall dividing the space to create a large walkthrough shower for two on one side and showcasing a free standing tub on the other. The house is full of custom modern details such as the recessed, lit handrail at the house’s main stair, floor to ceiling glass partitions separating the halls from the stairs and a whimsical builtin bench in the entry.
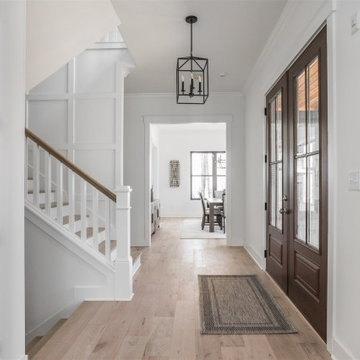
Immagine di un grande corridoio country con pareti bianche, pavimento in legno massello medio, una porta a due ante, una porta in legno bruno e pavimento beige
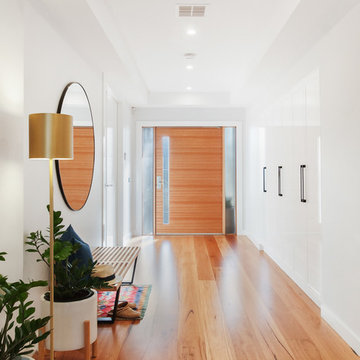
Mosaic Media Melbourne
Immagine di un ingresso minimal con pareti bianche, pavimento in legno massello medio, una porta singola, una porta in legno bruno e pavimento marrone
Immagine di un ingresso minimal con pareti bianche, pavimento in legno massello medio, una porta singola, una porta in legno bruno e pavimento marrone

Esempio di una grande porta d'ingresso moderna con pareti bianche, pavimento con piastrelle in ceramica, una porta a pivot, una porta in legno bruno e pavimento bianco
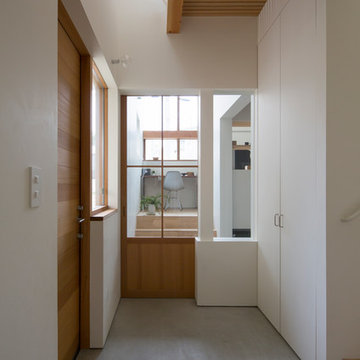
玄関土間 吹き抜けから2階の気配を感じる
Immagine di un corridoio scandinavo di medie dimensioni con pareti bianche, pavimento in cemento, una porta singola, una porta in legno bruno e pavimento grigio
Immagine di un corridoio scandinavo di medie dimensioni con pareti bianche, pavimento in cemento, una porta singola, una porta in legno bruno e pavimento grigio
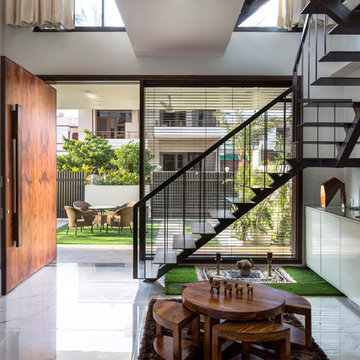
The main entrance door 7 feet wide and 10 feet high, clad with veneers of vintage teak from Burma, not just appreciated the elegance of the fore frame, but also adhered to the clients’ anthropometric requisites. The exquisite hand- grip was made from scrap wood which camouflaged with the door.
Purnesh Dev Nikhanj
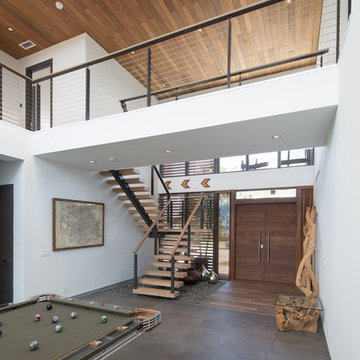
SDH Studio - Architecture and Design
Location: Boca Raton, Florida, USA
Set on a 8800 Sq. Ft. lot in Boca Raton waterway, this contemporary design captures the warmth and hospitality of its owner. A sequence of cantilevering covered terraces provide the stage for outdoor entertaining.
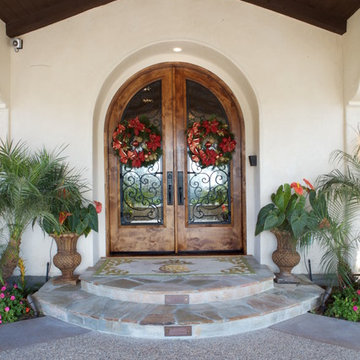
Idee per una porta d'ingresso mediterranea di medie dimensioni con pareti bianche, una porta a due ante e una porta in legno bruno
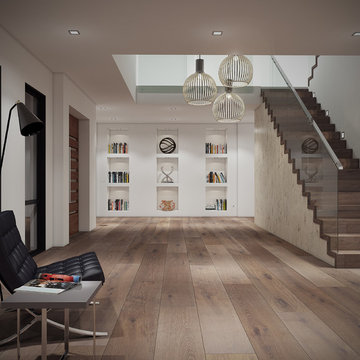
Foto di un grande ingresso moderno con pareti bianche, parquet chiaro, una porta a pivot e una porta in legno bruno
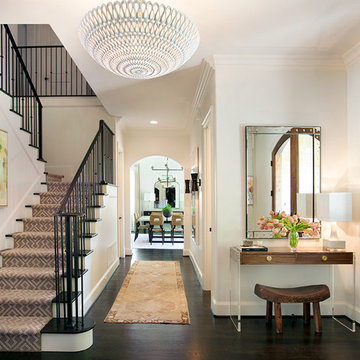
Idee per un ingresso classico di medie dimensioni con pareti bianche, parquet scuro e una porta in legno bruno

Esempio di una porta d'ingresso moderna di medie dimensioni con pareti bianche, pavimento in cemento, una porta a due ante, una porta in legno bruno e pavimento grigio

Immagine di un corridoio di medie dimensioni con pareti bianche, una porta scorrevole, una porta in legno bruno, pavimento grigio, soffitto in carta da parati e carta da parati

New Generation MCM
Location: Lake Oswego, OR
Type: Remodel
Credits
Design: Matthew O. Daby - M.O.Daby Design
Interior design: Angela Mechaley - M.O.Daby Design
Construction: Oregon Homeworks
Photography: KLIK Concepts

Квартира начинается с прихожей. Хотелось уже при входе создать впечатление о концепции жилья. Планировка от застройщика подразумевала дверной проем в спальню напротив входа в квартиру. Путем перепланировки мы закрыли проем в спальню из прихожей и создали красивую композицию напротив входной двери. Зеркало и буфет от итальянской фабрики Sovet представляют собой зеркальную композицию, заключенную в алюминиевую раму. Подобно абстрактной картине они завораживают с порога. Отсутствие в этом помещении естественного света решили за счет отражающих поверхностей и одинаковой фактуры материалов стен и пола. Это помогло визуально увеличить пространство, и сделать прихожую светлее. Дверь в гостиную - прозрачная из прихожей, полностью пропускает свет, но имеет зеркальное отражение из гостиной.
Выбор керамогранита для напольного покрытия в прихожей и гостиной не случаен. Семья проживает с собакой. Несмотря на то, что питомец послушный и дисциплинированный, помещения требуют тщательного ухода. Керамогранит же очень удобен в уборке.

Nos encontramos ante una vivienda en la calle Verdi de geometría alargada y muy compartimentada. El reto está en conseguir que la luz que entra por la fachada principal y el patio de isla inunde todos los espacios de la vivienda que anteriormente quedaban oscuros.
Trabajamos para encontrar una distribución diáfana para que la luz cruce todo el espacio. Aun así, se diseñan dos puertas correderas que permiten separar la zona de día de la de noche cuando se desee, pero que queden totalmente escondidas cuando se quiere todo abierto, desapareciendo por completo.
4.592 Foto di ingressi e corridoi con pareti bianche e una porta in legno bruno
5