944 Foto di ingressi e corridoi con pareti bianche e una porta blu
Filtra anche per:
Budget
Ordina per:Popolari oggi
141 - 160 di 944 foto
1 di 3
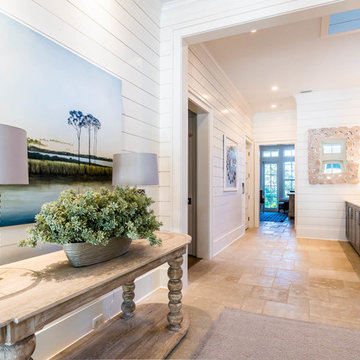
The entry, finished in shiplap, asserts soaring ceilings and beautiful tile flooring that transports you to an additional living room adjoined to two king bedrooms with ensuite baths.
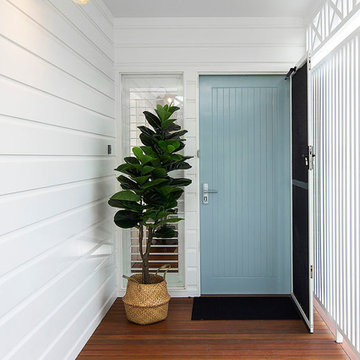
Carole Margand
Idee per una porta d'ingresso costiera di medie dimensioni con pareti bianche, pavimento in legno massello medio, una porta singola, una porta blu e pavimento marrone
Idee per una porta d'ingresso costiera di medie dimensioni con pareti bianche, pavimento in legno massello medio, una porta singola, una porta blu e pavimento marrone
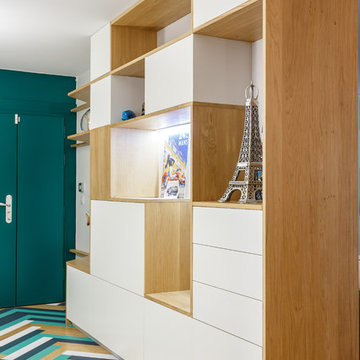
Nos équipes ont utilisé quelques bons tuyaux pour apporter ergonomie, rangements, et caractère à cet appartement situé à Neuilly-sur-Seine. L’utilisation ponctuelle de couleurs intenses crée une nouvelle profondeur à l’espace tandis que le choix de matières naturelles et douces apporte du style. Effet déco garanti!
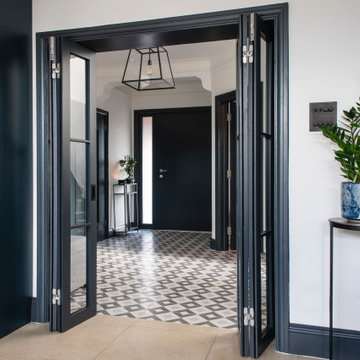
Bespoke doors made by us, designed for use fully open or with 2 doors closed. Spray lacquered with cross bars.
Idee per un grande ingresso minimalista con pareti bianche, pavimento con piastrelle in ceramica, una porta a pivot, una porta blu e pavimento multicolore
Idee per un grande ingresso minimalista con pareti bianche, pavimento con piastrelle in ceramica, una porta a pivot, una porta blu e pavimento multicolore

Entryway with exposed barn wood ceiling
Foto di un corridoio stile marinaro con pareti bianche, parquet chiaro, una porta singola, una porta blu, pavimento marrone, soffitto in legno e pareti in perlinato
Foto di un corridoio stile marinaro con pareti bianche, parquet chiaro, una porta singola, una porta blu, pavimento marrone, soffitto in legno e pareti in perlinato
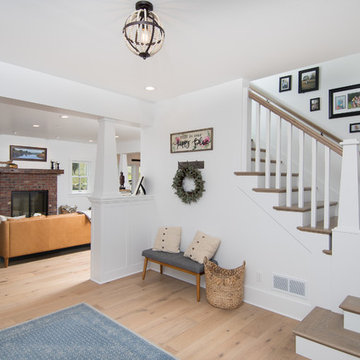
This 1914 family farmhouse was passed down from the original owners to their grandson and his young family. The original goal was to restore the old home to its former glory. However, when we started planning the remodel, we discovered the foundation needed to be replaced, the roof framing didn’t meet code, all the electrical, plumbing and mechanical would have to be removed, siding replaced, and much more. We quickly realized that instead of restoring the home, it would be more cost effective to deconstruct the home, recycle the materials, and build a replica of the old house using as much of the salvaged materials as we could.
The design of the new construction is greatly influenced by the old home with traditional craftsman design interiors. We worked with a deconstruction specialist to salvage the old-growth timber and reused or re-purposed many of the original materials. We moved the house back on the property, connecting it to the existing garage, and lowered the elevation of the home which made it more accessible to the existing grades. The new home includes 5-panel doors, columned archways, tall baseboards, reused wood for architectural highlights in the kitchen, a food-preservation room, exercise room, playful wallpaper in the guest bath and fun era-specific fixtures throughout.
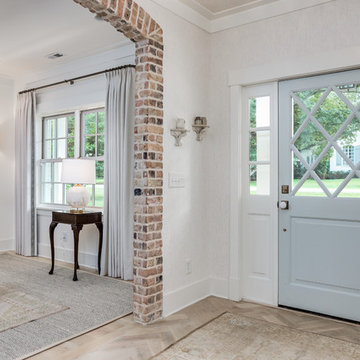
Esempio di una piccola porta d'ingresso country con pareti bianche, una porta singola, una porta blu, parquet chiaro e pavimento beige
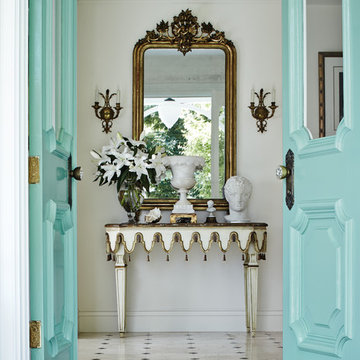
R. Brad Knipstein Photography
Esempio di un grande ingresso classico con pareti bianche, pavimento in gres porcellanato, una porta a due ante e una porta blu
Esempio di un grande ingresso classico con pareti bianche, pavimento in gres porcellanato, una porta a due ante e una porta blu

Ispirazione per un ingresso contemporaneo di medie dimensioni con pareti bianche, pavimento in legno massello medio, una porta a due ante, una porta blu e travi a vista
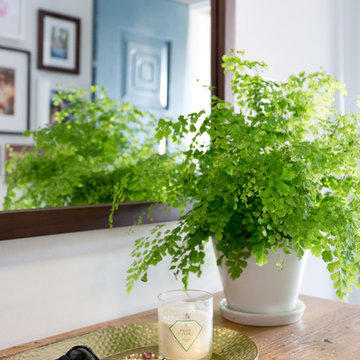
Amy Bartlam
Esempio di una porta d'ingresso contemporanea di medie dimensioni con pareti bianche, pavimento in gres porcellanato, una porta singola, una porta blu e pavimento marrone
Esempio di una porta d'ingresso contemporanea di medie dimensioni con pareti bianche, pavimento in gres porcellanato, una porta singola, una porta blu e pavimento marrone

Immagine di un ingresso con anticamera chic con pareti bianche, pavimento in legno massello medio, una porta singola, una porta blu e pavimento marrone
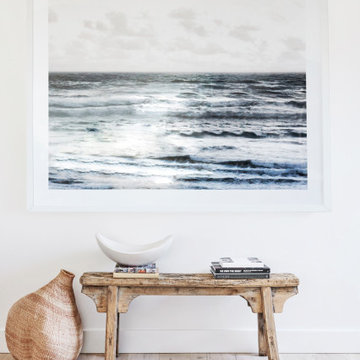
Foto di un corridoio design di medie dimensioni con pareti bianche, parquet chiaro, una porta singola, una porta blu e pavimento marrone

Our Austin studio decided to go bold with this project by ensuring that each space had a unique identity in the Mid-Century Modern style bathroom, butler's pantry, and mudroom. We covered the bathroom walls and flooring with stylish beige and yellow tile that was cleverly installed to look like two different patterns. The mint cabinet and pink vanity reflect the mid-century color palette. The stylish knobs and fittings add an extra splash of fun to the bathroom.
The butler's pantry is located right behind the kitchen and serves multiple functions like storage, a study area, and a bar. We went with a moody blue color for the cabinets and included a raw wood open shelf to give depth and warmth to the space. We went with some gorgeous artistic tiles that create a bold, intriguing look in the space.
In the mudroom, we used siding materials to create a shiplap effect to create warmth and texture – a homage to the classic Mid-Century Modern design. We used the same blue from the butler's pantry to create a cohesive effect. The large mint cabinets add a lighter touch to the space.
---
Project designed by the Atomic Ranch featured modern designers at Breathe Design Studio. From their Austin design studio, they serve an eclectic and accomplished nationwide clientele including in Palm Springs, LA, and the San Francisco Bay Area.
For more about Breathe Design Studio, see here: https://www.breathedesignstudio.com/
To learn more about this project, see here: https://www.breathedesignstudio.com/atomic-ranch
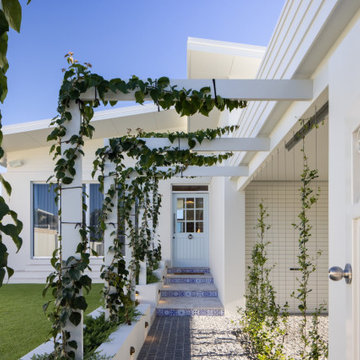
Ispirazione per una porta d'ingresso minimalista con pareti bianche, una porta singola e una porta blu
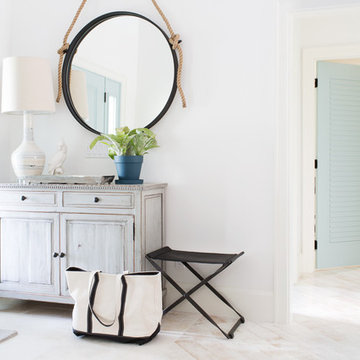
Michelle Peek Photography
Idee per un ingresso stile marino di medie dimensioni con pareti bianche, parquet chiaro, una porta singola e una porta blu
Idee per un ingresso stile marino di medie dimensioni con pareti bianche, parquet chiaro, una porta singola e una porta blu
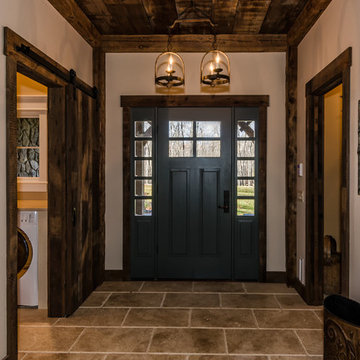
The DIY Channel show "Raising House" recently featured this MossCreek custom designed home. This MossCreek designed home is the Beauthaway and can be found in our ready to purchase home plans. At 3,268 square feet, the house is a Rustic American style that blends a variety of regional architectural elements that can be found throughout the Appalachians from Maine to Georgia.
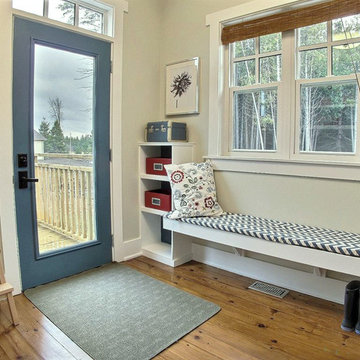
The mudroom has a side door so so muddy kids can enter and keep the mess contained. The wood panelled wall has tons of hooks for easy coat and bag storage to keep things organized. The large bench seat is flanked by built in storage shelves. The laundry area of the mudroom has additional open shelves for all of your laundry essentials and additional storage.
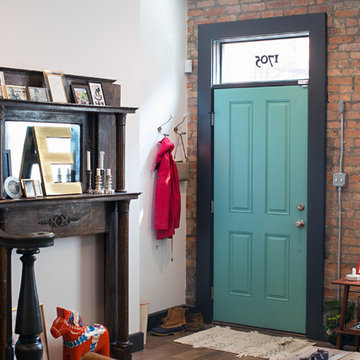
Photo: Sarah Dowlin © 2018 Houzz
Ispirazione per un ingresso o corridoio industriale con pareti bianche, parquet scuro, una porta singola e una porta blu
Ispirazione per un ingresso o corridoio industriale con pareti bianche, parquet scuro, una porta singola e una porta blu
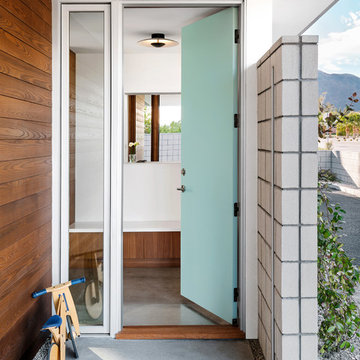
Axiom Desert House by Turkel Design in Palm Springs, California ; Photo by Chase Daniel ; front door paint from Dunn-Edwards
Foto di una porta d'ingresso minimal di medie dimensioni con pareti bianche, pavimento in cemento, una porta singola, una porta blu e pavimento grigio
Foto di una porta d'ingresso minimal di medie dimensioni con pareti bianche, pavimento in cemento, una porta singola, una porta blu e pavimento grigio
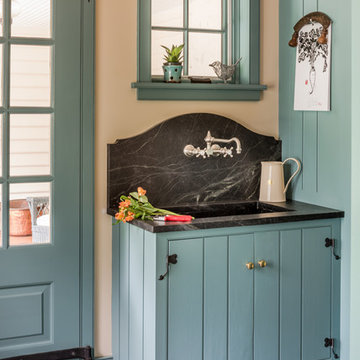
Angle Eye Photography
Idee per un piccolo ingresso con anticamera classico con pareti bianche, una porta singola, una porta blu e pavimento nero
Idee per un piccolo ingresso con anticamera classico con pareti bianche, una porta singola, una porta blu e pavimento nero
944 Foto di ingressi e corridoi con pareti bianche e una porta blu
8