665 Foto di ingressi e corridoi con pareti bianche e soffitto in legno
Filtra anche per:
Budget
Ordina per:Popolari oggi
81 - 100 di 665 foto
1 di 3
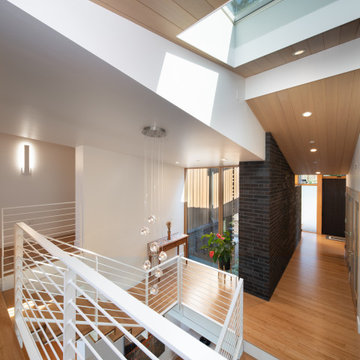
Wingspan’s gull wing roofs are pitched in two directions and become an outflowing of interiors, lending more or less scale to public and private space within. Beyond the dramatic aesthetics, the roof forms serve to lend the right scale to each interior space below while lifting the eye to light and views of water and sky. This concept begins at the big east porch sheltered under a 15-foot cantilevered roof; neighborhood-friendly porch and entry are adjoined by shared home offices that can monitor the front of the home. The entry acts as a glass lantern at night, greeting the visitor; the interiors then gradually expand to the rear of the home, lending views of park, lake and distant city skyline to key interior spaces such as the bedrooms, living-dining-kitchen and family game/media room.
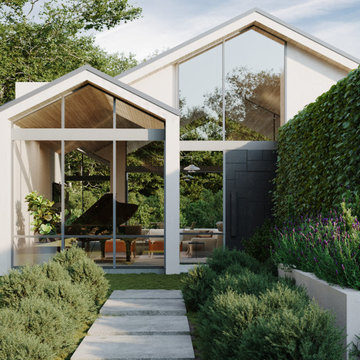
A lush welcome home. This image shows the main entry of the residence, with a black steel door and floor-to-ceiling glass walls surrounding the entire residence. The entry includes a natural walkway surrounded by nature.
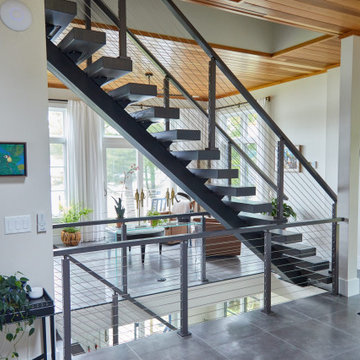
Cable Railing on Ash Floating Stairs
These Vermont homeowners were looking for a custom stair and railing system that saved space and kept their space open. For the materials, they chose to order two FLIGHT Systems. Their design decisions included a black stringer, colonial gray posts, and Ash treads with a Storm Gray finish. This finished project looks amazing when paired with the white interior and gray stone flooring, and pulls together the open views of the surrounding bay.
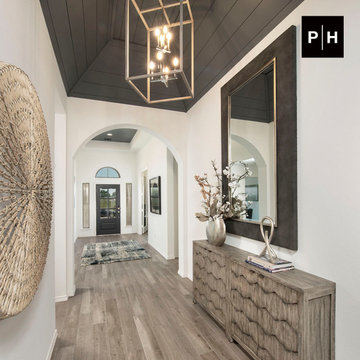
Entryway
Foto di un corridoio con pareti bianche, parquet chiaro, una porta singola, una porta in legno scuro e soffitto in legno
Foto di un corridoio con pareti bianche, parquet chiaro, una porta singola, una porta in legno scuro e soffitto in legno

Eichler in Marinwood - In conjunction to the porous programmatic kitchen block as a connective element, the walls along the main corridor add to the sense of bringing outside in. The fin wall adjacent to the entry has been detailed to have the siding slip past the glass, while the living, kitchen and dining room are all connected by a walnut veneer feature wall running the length of the house. This wall also echoes the lush surroundings of lucas valley as well as the original mahogany plywood panels used within eichlers.
photo: scott hargis
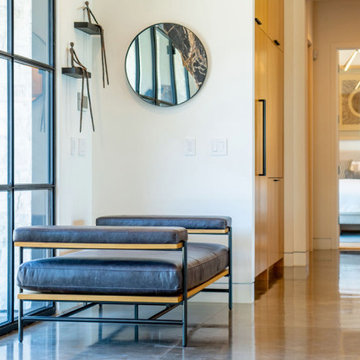
Ispirazione per una grande porta d'ingresso country con pareti bianche, pavimento in cemento, una porta singola, una porta in metallo, pavimento grigio e soffitto in legno

Beach house on the harbor in Newport with coastal décor and bright inviting colors.
Foto di un corridoio stile marinaro di medie dimensioni con pareti bianche, pavimento in legno massello medio, una porta a due ante, una porta bianca, pavimento marrone, soffitto in legno e carta da parati
Foto di un corridoio stile marinaro di medie dimensioni con pareti bianche, pavimento in legno massello medio, una porta a due ante, una porta bianca, pavimento marrone, soffitto in legno e carta da parati

Ispirazione per un grande corridoio country con pareti bianche, parquet chiaro, una porta singola, una porta nera, pavimento beige, soffitto in legno e pannellatura
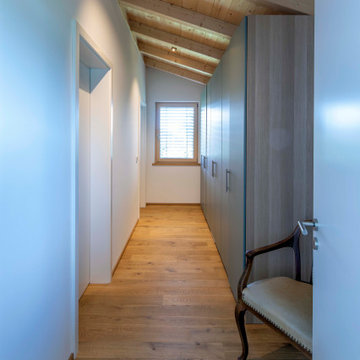
Foto, Michael Voit, Nußdorf
Esempio di un ingresso o corridoio contemporaneo con pareti bianche, soffitto in legno e pavimento in legno massello medio
Esempio di un ingresso o corridoio contemporaneo con pareti bianche, soffitto in legno e pavimento in legno massello medio

Immagine di un grande ingresso o corridoio moderno con pareti bianche, pavimento in legno massello medio, pavimento marrone, soffitto in legno e pareti in mattoni

This Entryway Table Will Be a decorative space that is mainly used to put down keys or other small items. Table with tray at bottom. Console Table
Immagine di un piccolo corridoio moderno con pareti bianche, pavimento in gres porcellanato, una porta singola, una porta marrone, pavimento beige, soffitto in legno e pareti in legno
Immagine di un piccolo corridoio moderno con pareti bianche, pavimento in gres porcellanato, una porta singola, una porta marrone, pavimento beige, soffitto in legno e pareti in legno
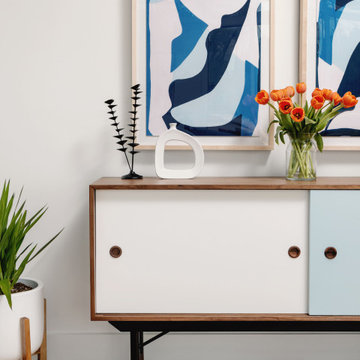
Our Austin studio decided to go bold with this project by ensuring that each space had a unique identity in the Mid-Century Modern style bathroom, butler's pantry, and mudroom. We covered the bathroom walls and flooring with stylish beige and yellow tile that was cleverly installed to look like two different patterns. The mint cabinet and pink vanity reflect the mid-century color palette. The stylish knobs and fittings add an extra splash of fun to the bathroom.
The butler's pantry is located right behind the kitchen and serves multiple functions like storage, a study area, and a bar. We went with a moody blue color for the cabinets and included a raw wood open shelf to give depth and warmth to the space. We went with some gorgeous artistic tiles that create a bold, intriguing look in the space.
In the mudroom, we used siding materials to create a shiplap effect to create warmth and texture – a homage to the classic Mid-Century Modern design. We used the same blue from the butler's pantry to create a cohesive effect. The large mint cabinets add a lighter touch to the space.
---
Project designed by the Atomic Ranch featured modern designers at Breathe Design Studio. From their Austin design studio, they serve an eclectic and accomplished nationwide clientele including in Palm Springs, LA, and the San Francisco Bay Area.
For more about Breathe Design Studio, see here: https://www.breathedesignstudio.com/
To learn more about this project, see here:
https://www.breathedesignstudio.com/atomic-ranch

This split level contemporary design home is perfect for family and entertaining. Set on a generous 1800m2 landscaped section, boasting 4 bedrooms, a study, 2 bathrooms and a powder room, every detail of this architecturally designed home is finished to the highest standard. A fresh neutral palette connects the interior, with features including: baton ceilings and walls, American Oak entrance steps, double glazed windows and HRV Solar System. Families keen on entertaining enjoy the benefits of two living areas, a well appointed scullery and the al fresco dining area, complete with exterior fire.
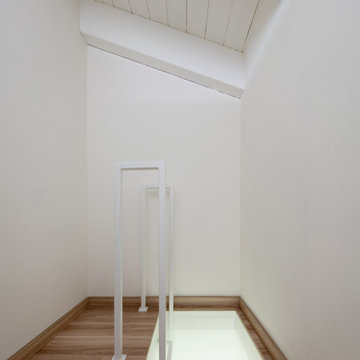
L'arrivo della scala che porta nella parte alta del corridoio adibita ad armadiature.
Foto di Simone Marulli
Ispirazione per un piccolo ingresso o corridoio nordico con pareti bianche, pavimento in laminato, pavimento marrone e soffitto in legno
Ispirazione per un piccolo ingresso o corridoio nordico con pareti bianche, pavimento in laminato, pavimento marrone e soffitto in legno
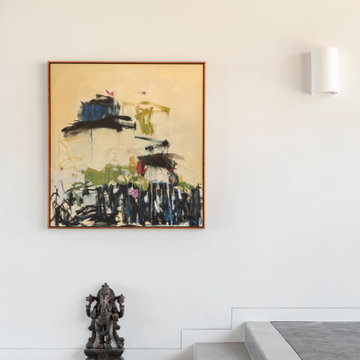
Immagine di un ingresso con pareti bianche, pavimento in cemento, pavimento grigio e soffitto in legno

@BuildCisco 1-877-BUILD-57
Idee per un ingresso o corridoio american style con pareti bianche, pavimento in legno massello medio, pavimento beige, soffitto in legno e pannellatura
Idee per un ingresso o corridoio american style con pareti bianche, pavimento in legno massello medio, pavimento beige, soffitto in legno e pannellatura
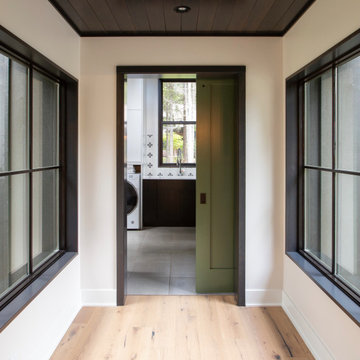
Working with repeat clients is always a dream! The had perfect timing right before the pandemic for their vacation home to get out city and relax in the mountains. This modern mountain home is stunning. Check out every custom detail we did throughout the home to make it a unique experience!
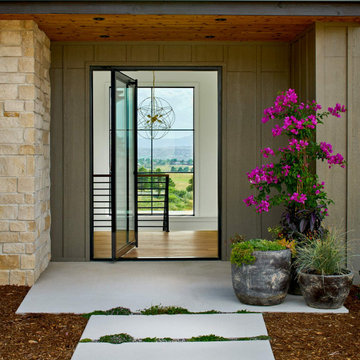
Idee per una porta d'ingresso country di medie dimensioni con pareti bianche, pavimento in legno massello medio, una porta a pivot, una porta in vetro, pavimento marrone e soffitto in legno
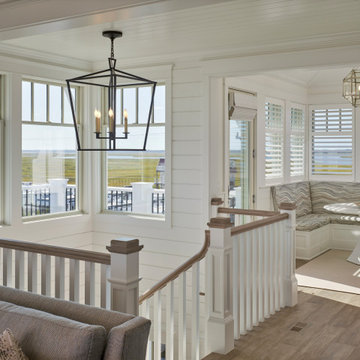
Additional seating areas around stairwell.
Esempio di un grande ingresso o corridoio stile marinaro con pareti bianche, pavimento in legno massello medio e soffitto in legno
Esempio di un grande ingresso o corridoio stile marinaro con pareti bianche, pavimento in legno massello medio e soffitto in legno
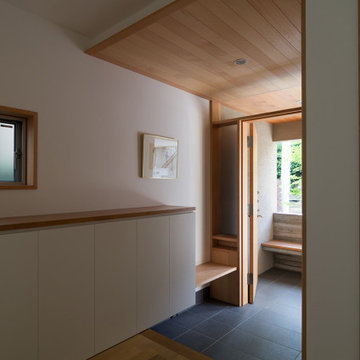
玄関とポーチの天井が、欄間のガラスを通してつながっています。
Immagine di un ingresso o corridoio con pareti bianche, pavimento in legno massello medio e soffitto in legno
Immagine di un ingresso o corridoio con pareti bianche, pavimento in legno massello medio e soffitto in legno
665 Foto di ingressi e corridoi con pareti bianche e soffitto in legno
5