411 Foto di ingressi e corridoi con pareti bianche e soffitto a cassettoni
Filtra anche per:
Budget
Ordina per:Popolari oggi
181 - 200 di 411 foto
1 di 3
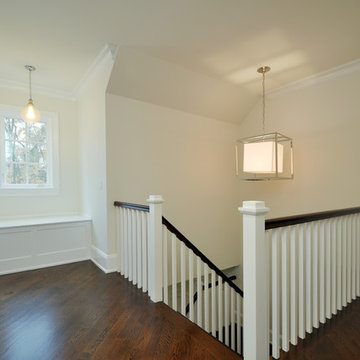
Idee per un grande ingresso o corridoio chic con pareti bianche, parquet scuro, pavimento marrone e soffitto a cassettoni
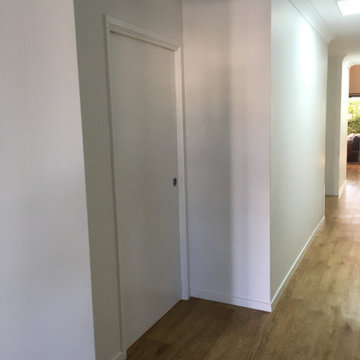
View along the corridor with wider vestibule to bedroom doors. The bedroom doors are pocketed into the wall to limit interference with wheelchairs or transfer equipment. These wider areas allow wheelchair users to approach the door handle and also allow two wheelchairs to pass along the corridor.
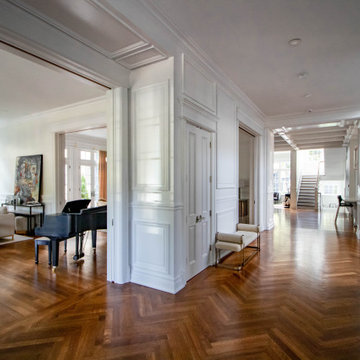
Immagine di un ampio ingresso o corridoio classico con pareti bianche, parquet scuro, soffitto a cassettoni e pannellatura
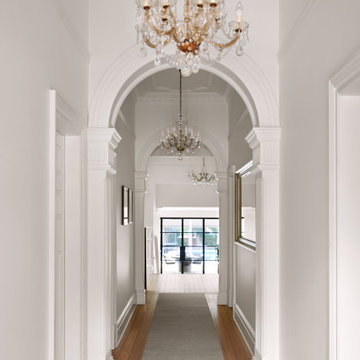
Immagine di un ampio ingresso o corridoio con pareti bianche, parquet chiaro, soffitto a cassettoni e pareti in mattoni
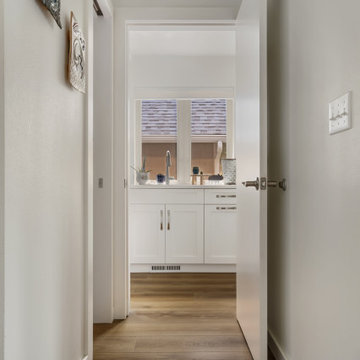
Tones of golden oak and walnut, with sparse knots to balance the more traditional palette. With the Modin Collection, we have raised the bar on luxury vinyl plank. The result is a new standard in resilient flooring. Modin offers true embossed in register texture, a low sheen level, a rigid SPC core, an industry-leading wear layer, and so much more.
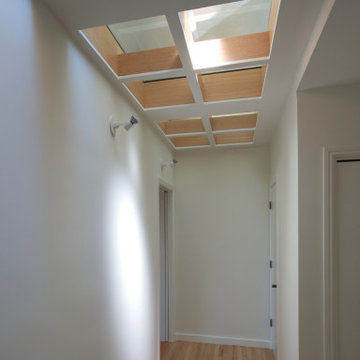
Glass flooring panels above let the sun come through from the skylit upper floor. Oak trim lines the openings.
Foto di un ingresso o corridoio design di medie dimensioni con pareti bianche, parquet chiaro e soffitto a cassettoni
Foto di un ingresso o corridoio design di medie dimensioni con pareti bianche, parquet chiaro e soffitto a cassettoni
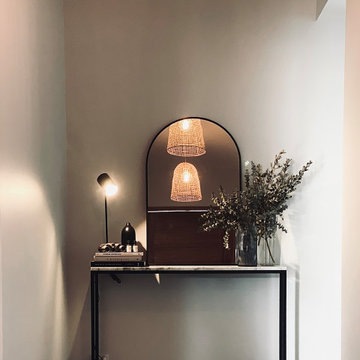
Foto di un grande ingresso design con pareti bianche, parquet chiaro, una porta a pivot, una porta in legno chiaro e soffitto a cassettoni
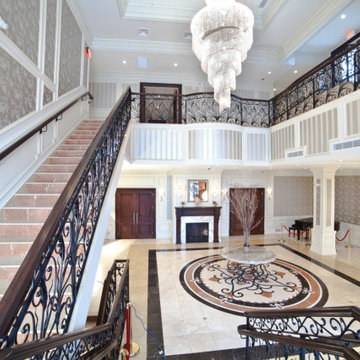
Custom commercial woodwork by WL Kitchen & Home.
For more projects visit our website wlkitchenandhome.com
.
.
.
#woodworker #luxurywoodworker #commercialfurniture #commercialwoodwork #carpentry #commercialcarpentry #bussinesrenovation #countryclub #restaurantwoodwork #millwork #woodpanel #traditionaldecor #wedingdecor #dinnerroom #cofferedceiling #commercialceiling #restaurantciling #luxurydecoration #mansionfurniture #custombar #commercialbar #buffettable #partyfurniture #restaurantfurniture #interirdesigner #commercialdesigner #elegantbusiness #elegantstyle #luxuryoffice
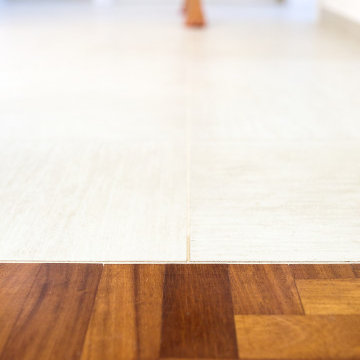
Un continuo gioco di proporzioni e rimbalzi tra il bianco e il legno è il filo conduttore per la lettura stilistica di questa casa.
Nella zona living listelli di parquet si innestano all’interno della pavimentazione chiara a definizione sottozona divani dall’area ingresso, influenzando il disegno della parete attrezzata posta sul fondo.
Nel corridoio, filtro tra notte e giorno, l’alternanza tra gres e legno assume una scansione più regolare, rafforzata dal medesimo passo utilizzato per la definizione del cartongesso e dell’illuminazione indiretta. Tale contrasto è riportato anche nel dettaglio delle porte interne realizzate su misura.
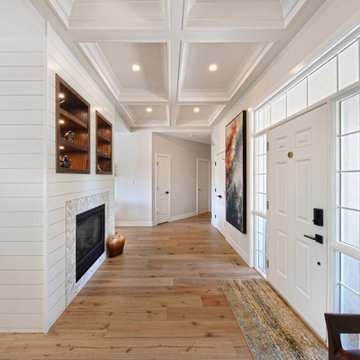
This is our very first Four Elements remodel show home! We started with a basic spec-level early 2000s walk-out bungalow, and transformed the interior into a beautiful modern farmhouse style living space with many custom features. The floor plan was also altered in a few key areas to improve livability and create more of an open-concept feel. Check out the shiplap ceilings with Douglas fir faux beams in the kitchen, dining room, and master bedroom. And a new coffered ceiling in the front entry contrasts beautifully with the custom wood shelving above the double-sided fireplace. Highlights in the lower level include a unique under-stairs custom wine & whiskey bar and a new home gym with a glass wall view into the main recreation area.
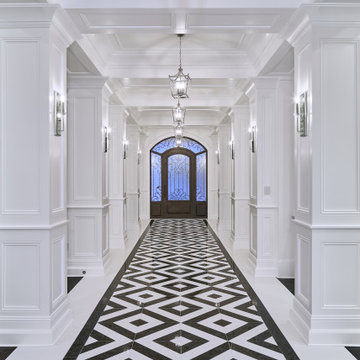
Stunning millwork, custom flooring and lighting, rubber mold wainscoting, coffered ceiling, white lacquer cabinets - over 800 man hours
Immagine di un corridoio chic con pareti bianche, parquet scuro, una porta nera, soffitto a cassettoni e boiserie
Immagine di un corridoio chic con pareti bianche, parquet scuro, una porta nera, soffitto a cassettoni e boiserie
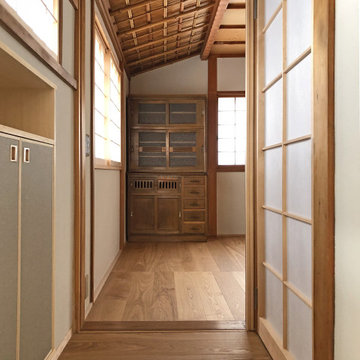
玄関から居間をみる
Immagine di un corridoio etnico con pareti bianche, parquet chiaro, una porta singola, una porta grigia, pavimento beige e soffitto a cassettoni
Immagine di un corridoio etnico con pareti bianche, parquet chiaro, una porta singola, una porta grigia, pavimento beige e soffitto a cassettoni
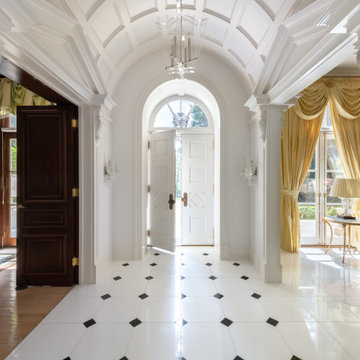
Ispirazione per un corridoio classico di medie dimensioni con pareti bianche, pavimento con piastrelle in ceramica, una porta a due ante, una porta bianca, pavimento bianco e soffitto a cassettoni
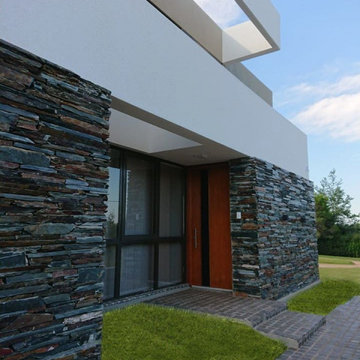
Esempio di una grande porta d'ingresso minimalista con pareti bianche, pavimento in pietra calcarea, una porta a pivot, una porta in legno scuro, pavimento grigio e soffitto a cassettoni
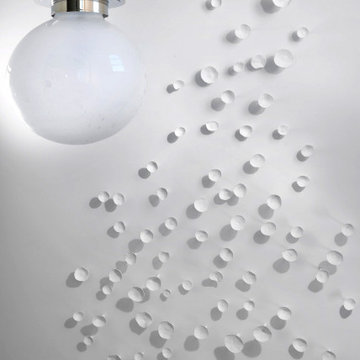
Esempio di un ingresso tradizionale di medie dimensioni con pareti bianche, pavimento in gres porcellanato, una porta singola, una porta in legno scuro, pavimento bianco e soffitto a cassettoni

We offer a wide variety of coffered ceilings, custom made in different styles and finishes to fit any space and taste.
For more projects visit our website wlkitchenandhome.com
.
.
.
#cofferedceiling #customceiling #ceilingdesign #classicaldesign #traditionalhome #crown #finishcarpentry #finishcarpenter #exposedbeams #woodwork #carvedceiling #paneling #custombuilt #custombuilder #kitchenceiling #library #custombar #barceiling #livingroomideas #interiordesigner #newjerseydesigner #millwork #carpentry #whiteceiling #whitewoodwork #carved #carving #ornament #librarydecor #architectural_ornamentation
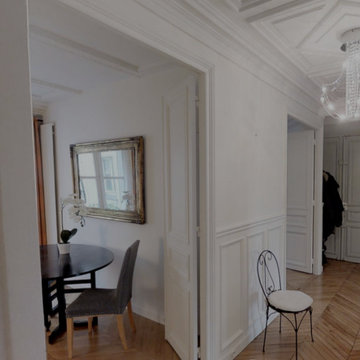
Mise en valeur du beau plafond aux moulures à caissons par un lustre au design italien, modernisant les pampilles de cristal en son centre.
Ispirazione per un grande ingresso chic con pareti bianche, parquet chiaro, pavimento marrone, soffitto a cassettoni e boiserie
Ispirazione per un grande ingresso chic con pareti bianche, parquet chiaro, pavimento marrone, soffitto a cassettoni e boiserie
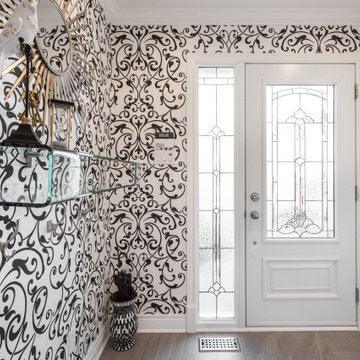
3. Flooring: Install black and white marble or ceramic tiles in a classic checkerboard pattern for a timeless and elegant look. This flooring choice adds visual interest and complements the black and white color scheme.
or go neutral as shown if you are using a bold wall paper.
4.Lighting Fixtures: Choose statement lighting fixtures that enhance the classic style of the vestibule. Consider a black chandelier or pendant light for overhead illumination. Wall sconces with black finishes can also provide additional lighting and accentuate the space., or simply used recessed LED lights with a warm finish between 2700 to 3000K. (don't go cheap on lighting, remember this is the first space you see when you enter your home.
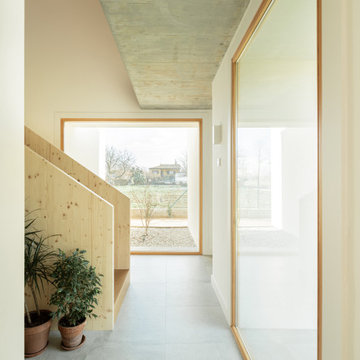
Vista del doble espai a l'entrada. En aquest punt s'uneixen les diferents zones de la casa i es connecta la planta baixa amb la planta primera.
L'espai té dos grans finestrals, que il·luminen l'espai de forma natural
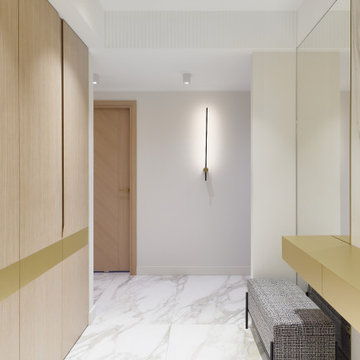
Foto di un ingresso o corridoio minimal con pareti bianche, pavimento con piastrelle in ceramica, pavimento bianco e soffitto a cassettoni
411 Foto di ingressi e corridoi con pareti bianche e soffitto a cassettoni
10