645 Foto di ingressi e corridoi con pareti bianche e pavimento in terracotta
Filtra anche per:
Budget
Ordina per:Popolari oggi
21 - 40 di 645 foto
1 di 3
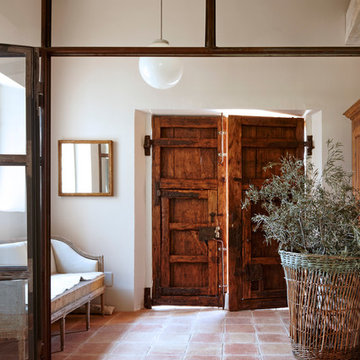
Ispirazione per un corridoio country di medie dimensioni con pareti bianche, pavimento in terracotta, una porta a due ante e una porta in legno bruno
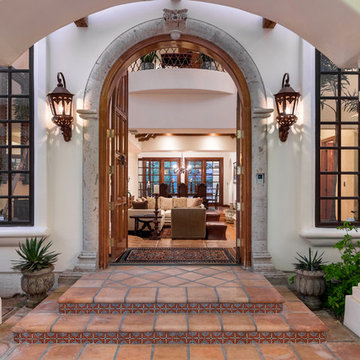
David Marquardt
Idee per una porta d'ingresso mediterranea di medie dimensioni con pareti bianche, pavimento in terracotta e una porta a due ante
Idee per una porta d'ingresso mediterranea di medie dimensioni con pareti bianche, pavimento in terracotta e una porta a due ante
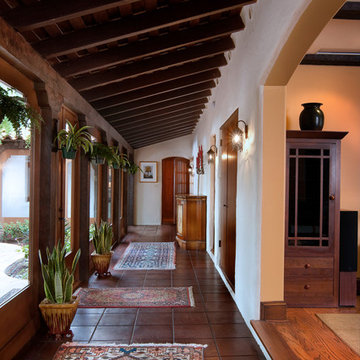
Idee per un ingresso o corridoio mediterraneo con pareti bianche e pavimento in terracotta
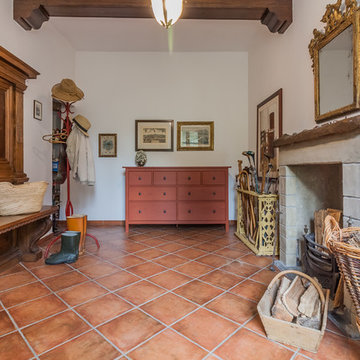
Immagine di un ingresso chic con pareti bianche, pavimento in terracotta e pavimento rosso

A young family with a wooded, triangular lot in Ipswich, Massachusetts wanted to take on a highly creative, organic, and unrushed process in designing their new home. The parents of three boys had contemporary ideas for living, including phasing the construction of different structures over time as the kids grew so they could maximize the options for use on their land.
They hoped to build a net zero energy home that would be cozy on the very coldest days of winter, using cost-efficient methods of home building. The house needed to be sited to minimize impact on the land and trees, and it was critical to respect a conservation easement on the south border of the lot.
Finally, the design would be contemporary in form and feel, but it would also need to fit into a classic New England context, both in terms of materials used and durability. We were asked to honor the notions of “surprise and delight,” and that inspired everything we designed for the family.
The highly unique home consists of a three-story form, composed mostly of bedrooms and baths on the top two floors and a cross axis of shared living spaces on the first level. This axis extends out to an oversized covered porch, open to the south and west. The porch connects to a two-story garage with flex space above, used as a guest house, play room, and yoga studio depending on the day.
A floor-to-ceiling ribbon of glass wraps the south and west walls of the lower level, bringing in an abundance of natural light and linking the entire open plan to the yard beyond. The master suite takes up the entire top floor, and includes an outdoor deck with a shower. The middle floor has extra height to accommodate a variety of multi-level play scenarios in the kids’ rooms.
Many of the materials used in this house are made from recycled or environmentally friendly content, or they come from local sources. The high performance home has triple glazed windows and all materials, adhesives, and sealants are low toxicity and safe for growing kids.
Photographer credit: Irvin Serrano
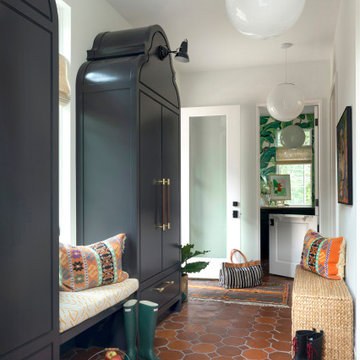
Interior Design: Lucy Interior Design | Builder: Detail Homes | Landscape Architecture: TOPO | Photography: Spacecrafting
Immagine di un piccolo ingresso con anticamera boho chic con pareti bianche, pavimento in terracotta, una porta singola e una porta bianca
Immagine di un piccolo ingresso con anticamera boho chic con pareti bianche, pavimento in terracotta, una porta singola e una porta bianca
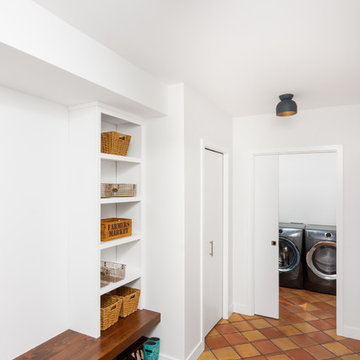
View through the mudroom into the attached laundry.
Immagine di un ingresso con anticamera minimalista con pareti bianche, pavimento in terracotta e pavimento arancione
Immagine di un ingresso con anticamera minimalista con pareti bianche, pavimento in terracotta e pavimento arancione
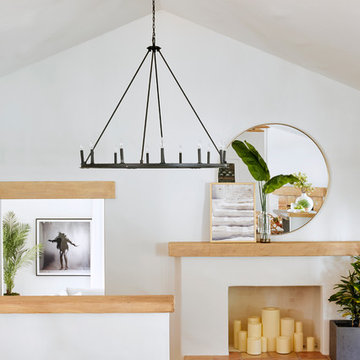
Saltillo tile with large round mirror and fireplace.
Foto di un ingresso mediterraneo di medie dimensioni con pareti bianche, pavimento in terracotta, una porta singola, una porta marrone e pavimento arancione
Foto di un ingresso mediterraneo di medie dimensioni con pareti bianche, pavimento in terracotta, una porta singola, una porta marrone e pavimento arancione
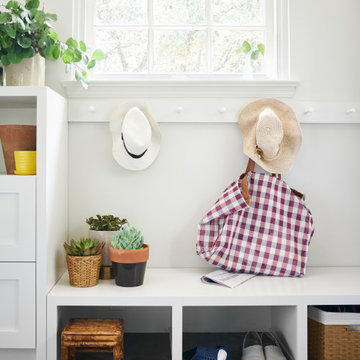
This early 20th-century house needed careful updating so it would work for a contemporary family without feeling as though the historical integrity had been lost.
We stepped in to create a more functional combined kitchen and mud room area. A window bench was added off the kitchen, providing a new sitting area where none existed before. New wood detail was created to match the wood already in the house, so it appears original. Custom upholstery was added for comfort.
In the master bathroom, we reconfigured the adjacent spaces to create a comfortable vanity, shower and walk-in closet.
The choices of materials were guided by the existing structure, which was very nicely finished.
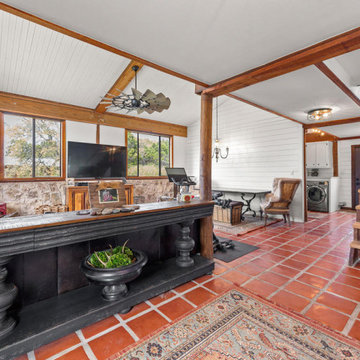
Guest house interior
Rustic Farmhouse
Idee per un ingresso country con pareti bianche, pavimento in terracotta e pareti in perlinato
Idee per un ingresso country con pareti bianche, pavimento in terracotta e pareti in perlinato
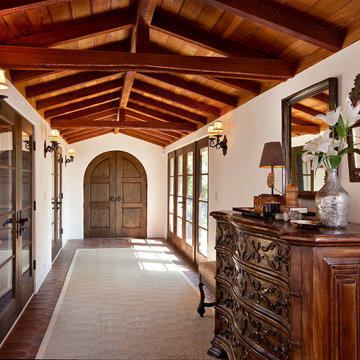
Designed while under tenure of Harrison Design Associates.
Immagine di un grande ingresso o corridoio mediterraneo con pareti bianche e pavimento in terracotta
Immagine di un grande ingresso o corridoio mediterraneo con pareti bianche e pavimento in terracotta
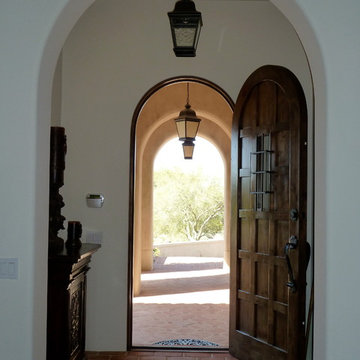
Foto di una porta d'ingresso mediterranea di medie dimensioni con pareti bianche, pavimento in terracotta, una porta singola e una porta in legno scuro
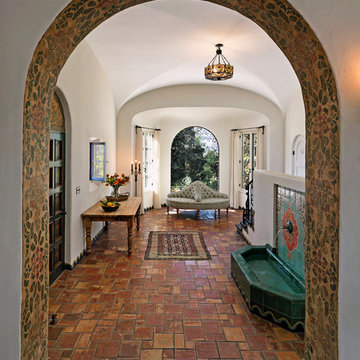
Historic landmark estate restoration with handpainted archways, American Encaustic tile detailing and fountain, original tile floor, and original wrought iron fixtures.
Photo by: Jim Bartsch
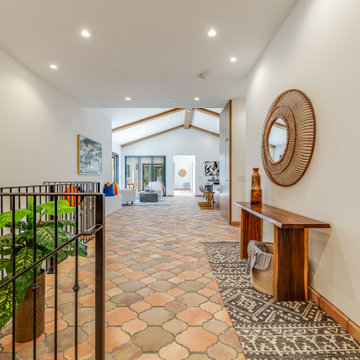
Immagine di un ingresso o corridoio mediterraneo con pareti bianche, pavimento in terracotta e pavimento rosso
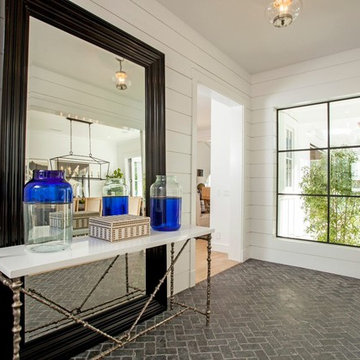
By: Blackband Design 949.872.2234 www.blackbanddesign.com
Home Design/Build by: Graystone Custom Builders, Inc. Newport Beach, CA (949) 466-0900
Esempio di una porta d'ingresso classica con pareti bianche, pavimento in terracotta e una porta nera
Esempio di una porta d'ingresso classica con pareti bianche, pavimento in terracotta e una porta nera
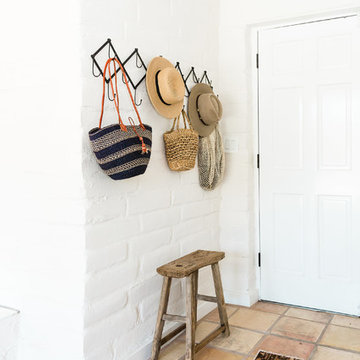
Esempio di un ingresso o corridoio american style con pareti bianche, pavimento in terracotta, una porta singola e una porta bianca
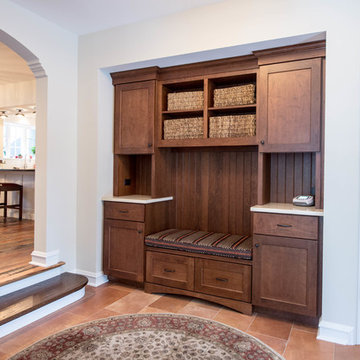
Idee per un grande ingresso tradizionale con pareti bianche e pavimento in terracotta
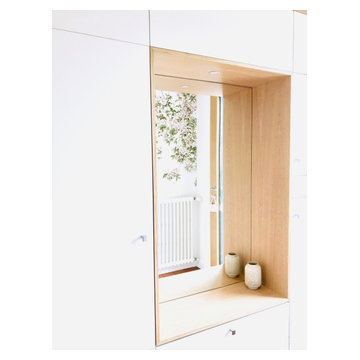
Un miroir habille le fond de la niche, ce qui apporte un peu de profondeur et contribue à éclairer cette entrée grâce au reflet de la lumière extérieure.
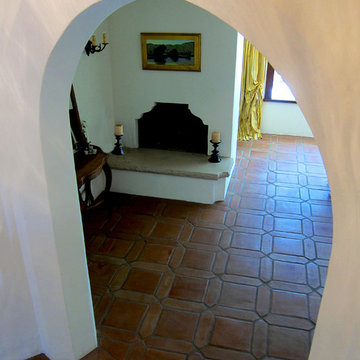
Design Consultant Jeff Doubét is the author of Creating Spanish Style Homes: Before & After – Techniques – Designs – Insights. The 240 page “Design Consultation in a Book” is now available. Please visit SantaBarbaraHomeDesigner.com for more info.
Jeff Doubét specializes in Santa Barbara style home and landscape designs. To learn more info about the variety of custom design services I offer, please visit SantaBarbaraHomeDesigner.com
Jeff Doubét is the Founder of Santa Barbara Home Design - a design studio based in Santa Barbara, California USA.
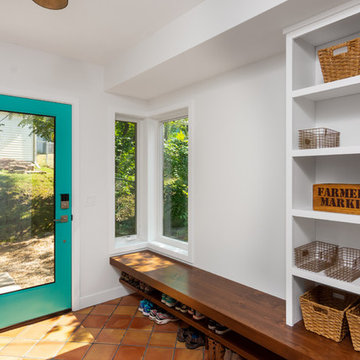
Mudroom, complete with custom bench and shelving, as well as uniquely (diagonally) installed Saltillo tile.
Foto di un ingresso con anticamera country con pareti bianche, pavimento in terracotta e pavimento arancione
Foto di un ingresso con anticamera country con pareti bianche, pavimento in terracotta e pavimento arancione
645 Foto di ingressi e corridoi con pareti bianche e pavimento in terracotta
2