15.054 Foto di ingressi e corridoi con pareti bianche e pavimento in legno massello medio
Filtra anche per:
Budget
Ordina per:Popolari oggi
81 - 100 di 15.054 foto
1 di 3
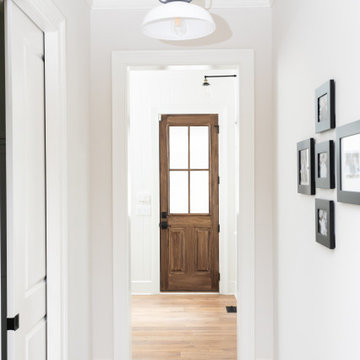
Modern back entry in a neutral color palette, wooden door and black accents.
Idee per un corridoio minimalista di medie dimensioni con pareti bianche, pavimento in legno massello medio, una porta singola, una porta marrone e pavimento marrone
Idee per un corridoio minimalista di medie dimensioni con pareti bianche, pavimento in legno massello medio, una porta singola, una porta marrone e pavimento marrone
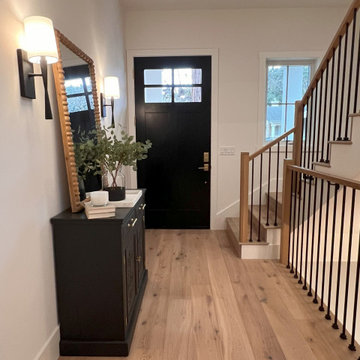
A new 3,200 square foot 2-Story home with full basement custom curated with color and warmth. Open concept living with thoughtful space planning on all 3 levels with 5 bedrooms and 4 baths.
Architect + Designer: Arch Studio, Inc.
General Contractor: BSB Builders

Modern and clean entryway with extra space for coats, hats, and shoes.
.
.
interior designer, interior, design, decorator, residential, commercial, staging, color consulting, product design, full service, custom home furnishing, space planning, full service design, furniture and finish selection, interior design consultation, functionality, award winning designers, conceptual design, kitchen and bathroom design, custom cabinetry design, interior elevations, interior renderings, hardware selections, lighting design, project management, design consultation

Entry with black farmhouse door, wide plank oak flooring, barrel ceiling painted black
Immagine di un ingresso country di medie dimensioni con pareti bianche, pavimento in legno massello medio, una porta singola, una porta nera e soffitto a volta
Immagine di un ingresso country di medie dimensioni con pareti bianche, pavimento in legno massello medio, una porta singola, una porta nera e soffitto a volta

Ispirazione per un grande ingresso stile marino con pareti bianche, pavimento in legno massello medio, una porta singola, una porta in legno scuro, pavimento marrone, soffitto in legno e pareti in perlinato
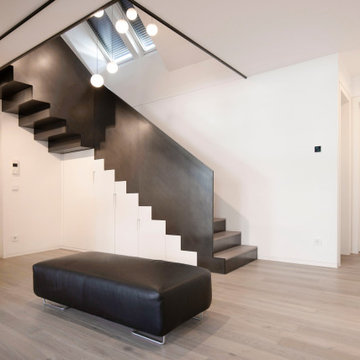
Unter der Schwarzstahltreppe befinden sich versteckt die Garderobenauszüge, wo Mäntel, Schuhe, Taschen ihren Platz finden.
Design: freudenspiel - interior design
Fotos: Zolaproduction
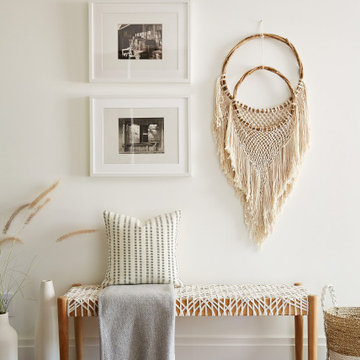
Esempio di un ingresso moderno di medie dimensioni con pareti bianche, pavimento in legno massello medio e pavimento marrone

Esempio di un ingresso country con pareti bianche, pavimento in legno massello medio, pavimento marrone e pareti in perlinato
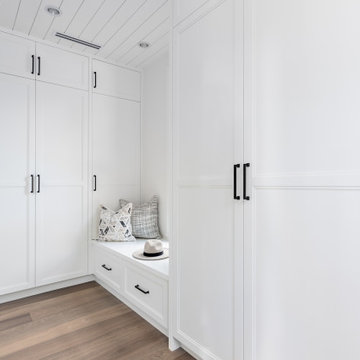
Beyond Beige Interior Design | www.beyondbeige.com | Ph: 604-876-3800 | Photography By Provoke Studios |
Ispirazione per un piccolo ingresso con anticamera chic con pareti bianche, pavimento in legno massello medio e pareti in perlinato
Ispirazione per un piccolo ingresso con anticamera chic con pareti bianche, pavimento in legno massello medio e pareti in perlinato
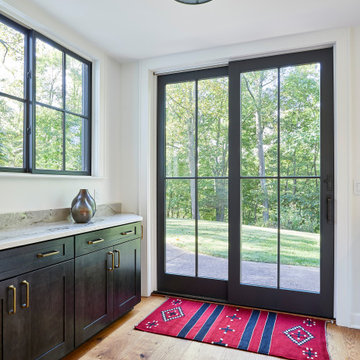
photography: Viktor Ramos
Immagine di un ingresso o corridoio country con pareti bianche e pavimento in legno massello medio
Immagine di un ingresso o corridoio country con pareti bianche e pavimento in legno massello medio
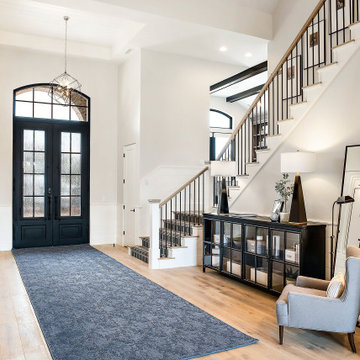
Esempio di una porta d'ingresso country con pareti bianche, pavimento in legno massello medio, una porta a due ante, una porta nera e pavimento marrone
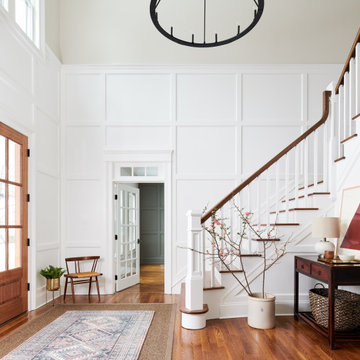
Immagine di un ingresso chic con pareti bianche, pavimento in legno massello medio, una porta a due ante, una porta in legno bruno e pavimento marrone

Foto di un ingresso con anticamera costiero con pareti bianche, pavimento in legno massello medio e pareti in perlinato

As a conceptual urban infill project, the Wexley is designed for a narrow lot in the center of a city block. The 26’x48’ floor plan is divided into thirds from front to back and from left to right. In plan, the left third is reserved for circulation spaces and is reflected in elevation by a monolithic block wall in three shades of gray. Punching through this block wall, in three distinct parts, are the main levels windows for the stair tower, bathroom, and patio. The right two-thirds of the main level are reserved for the living room, kitchen, and dining room. At 16’ long, front to back, these three rooms align perfectly with the three-part block wall façade. It’s this interplay between plan and elevation that creates cohesion between each façade, no matter where it’s viewed. Given that this project would have neighbors on either side, great care was taken in crafting desirable vistas for the living, dining, and master bedroom. Upstairs, with a view to the street, the master bedroom has a pair of closets and a skillfully planned bathroom complete with soaker tub and separate tiled shower. Main level cabinetry and built-ins serve as dividing elements between rooms and framing elements for views outside.
Architect: Visbeen Architects
Builder: J. Peterson Homes
Photographer: Ashley Avila Photography
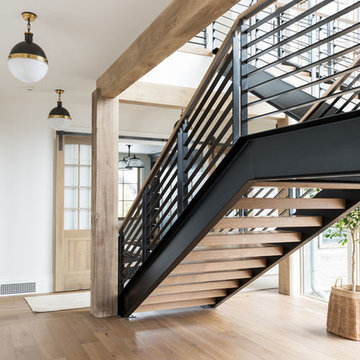
Idee per un grande ingresso o corridoio chic con pareti bianche, pavimento in legno massello medio e pavimento marrone

Ispirazione per un ingresso o corridoio costiero con pareti bianche, pavimento in legno massello medio, pavimento marrone, una porta singola e una porta in legno bruno

Foto di una porta d'ingresso country con pareti bianche, pavimento in legno massello medio, una porta a due ante, una porta in vetro e pavimento marrone
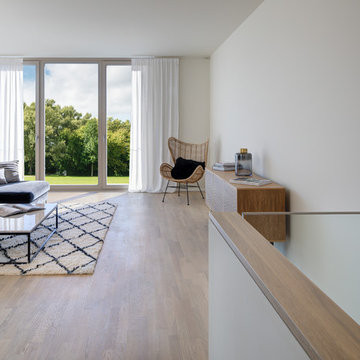
Idee per un grande ingresso o corridoio moderno con pareti bianche, pavimento in legno massello medio e pavimento marrone
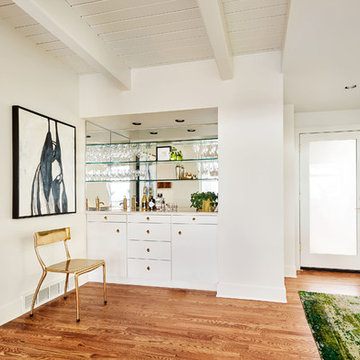
Remodel by Ostmo Construction
Interior Design by Lord Design
Photos by Blackstone Edge Studios
Foto di un ingresso o corridoio contemporaneo di medie dimensioni con pareti bianche, pavimento in legno massello medio, una porta singola, una porta in vetro e pavimento marrone
Foto di un ingresso o corridoio contemporaneo di medie dimensioni con pareti bianche, pavimento in legno massello medio, una porta singola, una porta in vetro e pavimento marrone
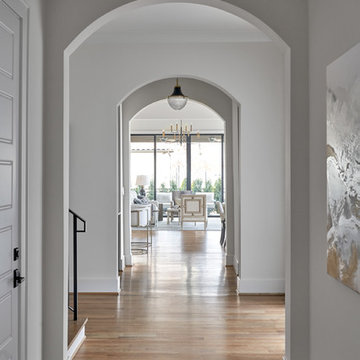
Hall looking into the entryway, kitchen, and living areas. Hardwood flooring is 5" white oak, provided and installed by Natural Selections.
Foto di un ingresso o corridoio classico di medie dimensioni con pareti bianche, pavimento in legno massello medio e pavimento beige
Foto di un ingresso o corridoio classico di medie dimensioni con pareti bianche, pavimento in legno massello medio e pavimento beige
15.054 Foto di ingressi e corridoi con pareti bianche e pavimento in legno massello medio
5