8.587 Foto di ingressi e corridoi con pareti bianche e pavimento beige
Filtra anche per:
Budget
Ordina per:Popolari oggi
101 - 120 di 8.587 foto
1 di 3
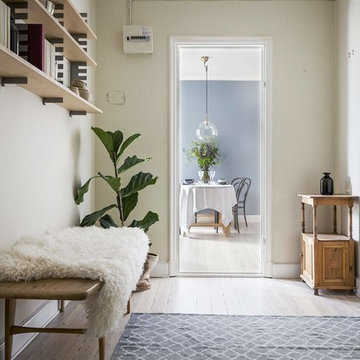
Thomas Nylund
Esempio di un ingresso o corridoio nordico con pareti bianche e pavimento beige
Esempio di un ingresso o corridoio nordico con pareti bianche e pavimento beige
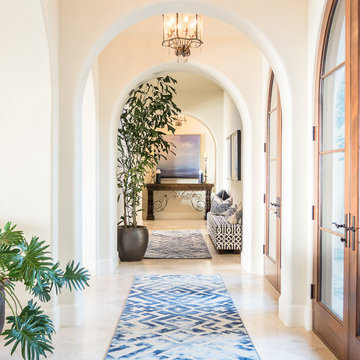
Megan Meek
Ispirazione per un grande ingresso o corridoio tradizionale con pareti bianche, pavimento con piastrelle in ceramica e pavimento beige
Ispirazione per un grande ingresso o corridoio tradizionale con pareti bianche, pavimento con piastrelle in ceramica e pavimento beige
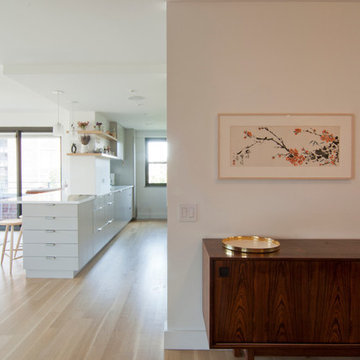
foyer opening up into kitchen and dining. natural quarter sawn white oak solid hardwood flooring, teak mid century danish credenza, kitchen with floating white oak shelves, RBW pendants over kitchen peninsula, farrow and ball elephants breath kitchen cabinets

Aaron Dougherty Photography
Idee per un grande ingresso o corridoio tradizionale con pareti bianche, parquet chiaro e pavimento beige
Idee per un grande ingresso o corridoio tradizionale con pareti bianche, parquet chiaro e pavimento beige
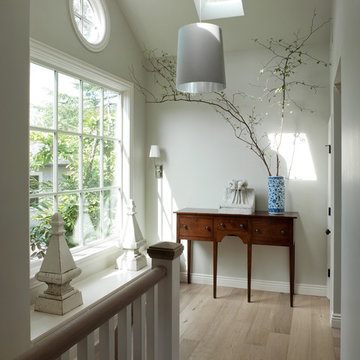
Residential Design by Heydt Designs, Interior Design by Benjamin Dhong Interiors, Construction by Kearney & O'Banion, Photography by David Duncan Livingston

Idee per un ingresso design di medie dimensioni con pareti bianche, pavimento in legno massello medio, una porta singola, una porta bianca e pavimento beige

Ispirazione per un piccolo ingresso o corridoio eclettico con pareti bianche, moquette, pavimento beige, soffitto a volta e carta da parati

Ispirazione per un ingresso costiero di medie dimensioni con pareti bianche, parquet chiaro, una porta singola, una porta nera, pavimento beige, soffitto ribassato e pareti in legno
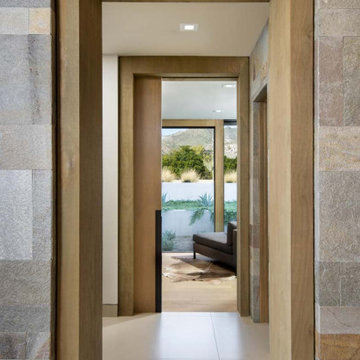
With adjacent neighbors within a fairly dense section of Paradise Valley, Arizona, C.P. Drewett sought to provide a tranquil retreat for a new-to-the-Valley surgeon and his family who were seeking the modernism they loved though had never lived in. With a goal of consuming all possible site lines and views while maintaining autonomy, a portion of the house — including the entry, office, and master bedroom wing — is subterranean. This subterranean nature of the home provides interior grandeur for guests but offers a welcoming and humble approach, fully satisfying the clients requests.
While the lot has an east-west orientation, the home was designed to capture mainly north and south light which is more desirable and soothing. The architecture’s interior loftiness is created with overlapping, undulating planes of plaster, glass, and steel. The woven nature of horizontal planes throughout the living spaces provides an uplifting sense, inviting a symphony of light to enter the space. The more voluminous public spaces are comprised of stone-clad massing elements which convert into a desert pavilion embracing the outdoor spaces. Every room opens to exterior spaces providing a dramatic embrace of home to natural environment.
Grand Award winner for Best Interior Design of a Custom Home
The material palette began with a rich, tonal, large-format Quartzite stone cladding. The stone’s tones gaveforth the rest of the material palette including a champagne-colored metal fascia, a tonal stucco system, and ceilings clad with hemlock, a tight-grained but softer wood that was tonally perfect with the rest of the materials. The interior case goods and wood-wrapped openings further contribute to the tonal harmony of architecture and materials.
Grand Award Winner for Best Indoor Outdoor Lifestyle for a Home This award-winning project was recognized at the 2020 Gold Nugget Awards with two Grand Awards, one for Best Indoor/Outdoor Lifestyle for a Home, and another for Best Interior Design of a One of a Kind or Custom Home.
At the 2020 Design Excellence Awards and Gala presented by ASID AZ North, Ownby Design received five awards for Tonal Harmony. The project was recognized for 1st place – Bathroom; 3rd place – Furniture; 1st place – Kitchen; 1st place – Outdoor Living; and 2nd place – Residence over 6,000 square ft. Congratulations to Claire Ownby, Kalysha Manzo, and the entire Ownby Design team.
Tonal Harmony was also featured on the cover of the July/August 2020 issue of Luxe Interiors + Design and received a 14-page editorial feature entitled “A Place in the Sun” within the magazine.
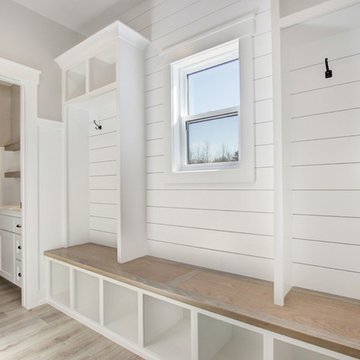
Foto di un grande ingresso con anticamera country con pareti bianche, parquet chiaro e pavimento beige
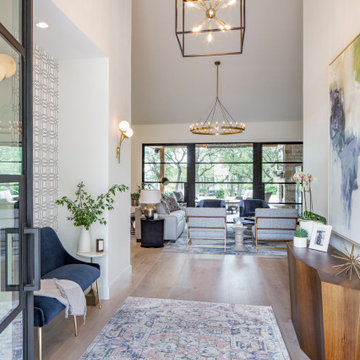
Ispirazione per un ingresso chic di medie dimensioni con pareti bianche, parquet chiaro, una porta a due ante, una porta in vetro e pavimento beige

Ispirazione per una grande porta d'ingresso minimal con pareti bianche, pavimento con piastrelle in ceramica, una porta a pivot, pavimento beige e una porta in vetro
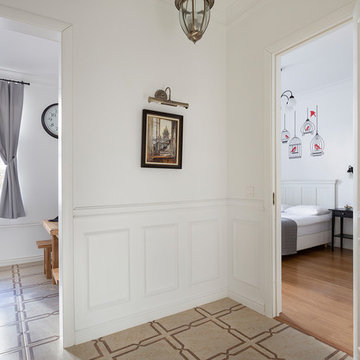
Tatiana Nikitina
Idee per un ingresso o corridoio scandinavo di medie dimensioni con pareti bianche, pavimento con piastrelle in ceramica e pavimento beige
Idee per un ingresso o corridoio scandinavo di medie dimensioni con pareti bianche, pavimento con piastrelle in ceramica e pavimento beige
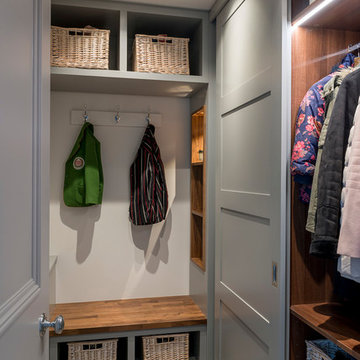
Cloakroom with bespoke joinery by Five Furniture.
Immagine di un piccolo ingresso con anticamera chic con pareti bianche, parquet chiaro e pavimento beige
Immagine di un piccolo ingresso con anticamera chic con pareti bianche, parquet chiaro e pavimento beige
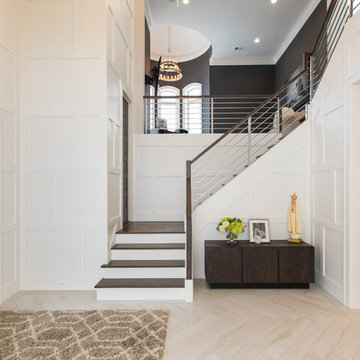
Ispirazione per un ingresso tradizionale con pareti bianche, una porta a due ante, una porta in legno scuro e pavimento beige
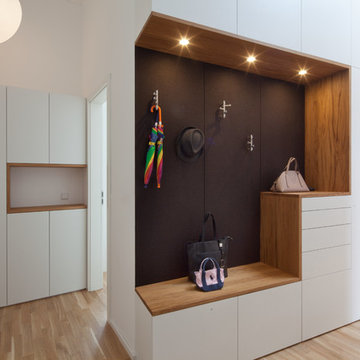
Wolfgang Pulfer
Ispirazione per un corridoio minimal di medie dimensioni con pareti bianche, parquet chiaro e pavimento beige
Ispirazione per un corridoio minimal di medie dimensioni con pareti bianche, parquet chiaro e pavimento beige
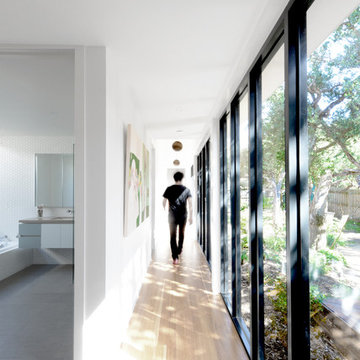
Ispirazione per un ingresso o corridoio moderno con pareti bianche, parquet chiaro e pavimento beige
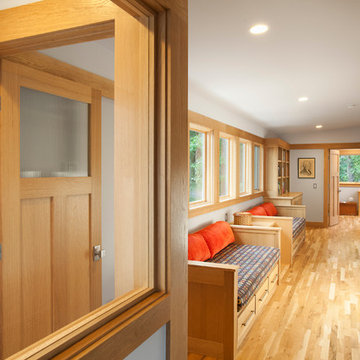
3,900 SF home that has achieved a LEED Silver certification. The house is sited on a wooded hill with southern exposure and consists of two 20’ x 84’ bars. The second floor is rotated 15 degrees beyond ninety to respond to site conditions and animate the plan. Materials include a standing seam galvalume roof, native stone, and rain screen cedar siding.
Feyerabend Photoartists
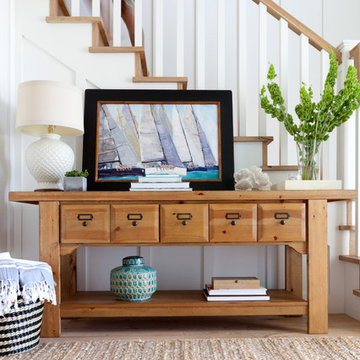
Amy Bartlam Photography
Immagine di un ingresso o corridoio country con pareti bianche, parquet chiaro e pavimento beige
Immagine di un ingresso o corridoio country con pareti bianche, parquet chiaro e pavimento beige
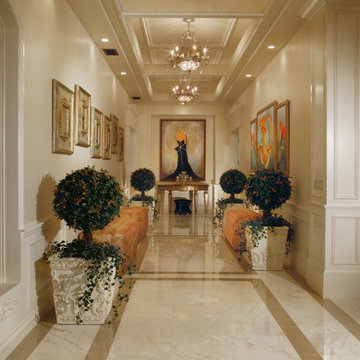
Joe Cotitta
Epic Photography
joecotitta@cox.net:
Builder: Eagle Luxury Property
Idee per un ampio ingresso o corridoio classico con pareti bianche, pavimento in marmo e pavimento beige
Idee per un ampio ingresso o corridoio classico con pareti bianche, pavimento in marmo e pavimento beige
8.587 Foto di ingressi e corridoi con pareti bianche e pavimento beige
6