650 Foto di ingressi e corridoi con pareti bianche e boiserie
Filtra anche per:
Budget
Ordina per:Popolari oggi
61 - 80 di 650 foto
1 di 3

This interior view of the entry room highlights the double-height feature of this residence, complete with a grand staircase, white wainscoting and light wooden floors. An elegant four panel white front door, a simple light fixture and large, traditional windows add to the coastal Cape Cod inspired design.

Nestled in the hills of Vermont is a relaxing winter retreat that looks like it was planted there a century ago. Our architects worked closely with the builder at Wild Apple Homes to create building sections that felt like they had been added on piece by piece over generations. With thoughtful design and material choices, the result is a cozy 3,300 square foot home with a weathered, lived-in feel; the perfect getaway for a family of ardent skiers.
The main house is a Federal-style farmhouse, with a vernacular board and batten clad connector. Connected to the home is the antique barn frame from Canada. The barn was reassembled on site and attached to the house. Using the antique post and beam frame is the kind of materials reuse seen throughout the main house and the connector to the barn, carefully creating an antique look without the home feeling like a theme house. Trusses in the family/dining room made with salvaged wood echo the design of the attached barn. Rustic in nature, they are a bold design feature. The salvaged wood was also used on the floors, kitchen island, barn doors, and walls. The focus on quality materials is seen throughout the well-built house, right down to the door knobs.
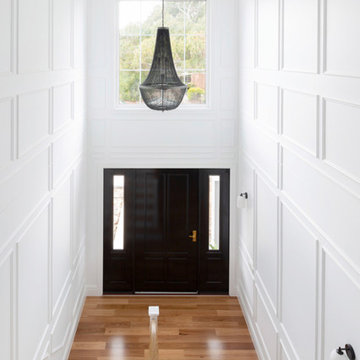
For this knock-down rebuild family home, the interior design aesthetic was Hampton’s style in the city. The brief for this home was traditional with a touch of modern. Effortlessly elegant and very detailed with a warm and welcoming vibe. Built by R.E.P Building. Photography by Hcreations.
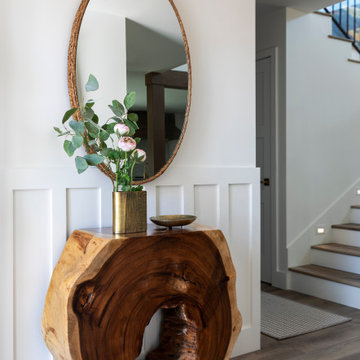
Live edge entry console with natural fiber woven mirror and brass detail accents create the perfect space to meet your guests.
Immagine di un ingresso stile marino di medie dimensioni con pareti bianche, pavimento in laminato, pavimento grigio, boiserie e una porta olandese
Immagine di un ingresso stile marino di medie dimensioni con pareti bianche, pavimento in laminato, pavimento grigio, boiserie e una porta olandese
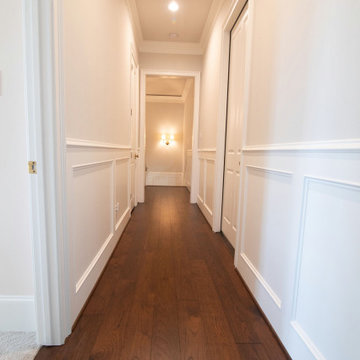
Idee per un grande ingresso o corridoio chic con pareti bianche, parquet scuro, pavimento marrone e boiserie
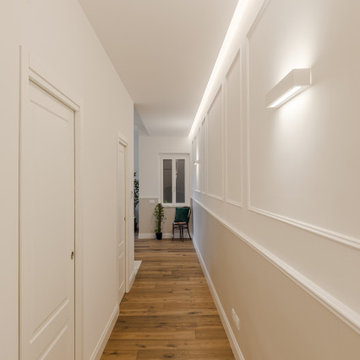
Esempio di un grande ingresso o corridoio scandinavo con pareti bianche, parquet scuro, soffitto ribassato e boiserie
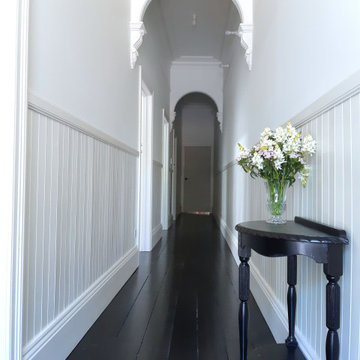
Renovation of a single fronted Victorian Cottage.
Esempio di un ingresso o corridoio classico con pareti bianche, parquet scuro, pavimento nero e boiserie
Esempio di un ingresso o corridoio classico con pareti bianche, parquet scuro, pavimento nero e boiserie
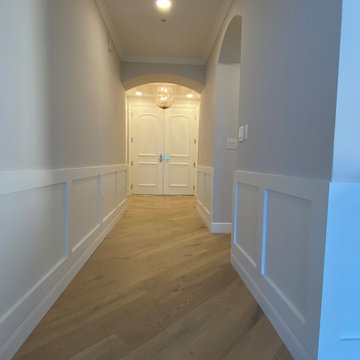
Ispirazione per un grande ingresso o corridoio minimal con pareti bianche, parquet chiaro, pavimento multicolore, soffitto ribassato e boiserie

Hallway featuring patterned marble flooring.
Ispirazione per un ingresso o corridoio classico con pareti bianche, pavimento in marmo, pavimento multicolore, soffitto a cassettoni e boiserie
Ispirazione per un ingresso o corridoio classico con pareti bianche, pavimento in marmo, pavimento multicolore, soffitto a cassettoni e boiserie
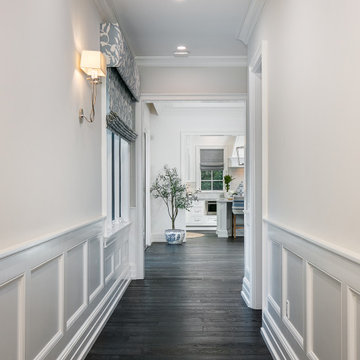
Idee per un ingresso o corridoio chic con pareti bianche, parquet scuro, pavimento marrone e boiserie

This double-height entry room shows a grand white staircase leading upstairs to the private bedrooms, and downstairs to the entertainment areas. Warm wood, white wainscoting and traditional windows introduce lightness and freshness to the space.
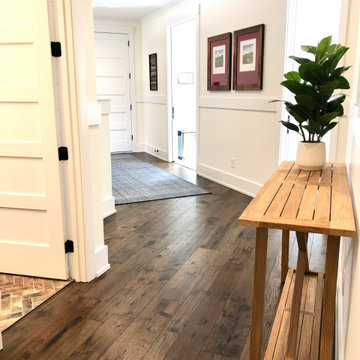
Casita Hickory – The Monterey Hardwood Collection was designed with a historical, European influence making it simply savvy & perfect for today’s trends. This collection captures the beauty of nature, developed using tomorrow’s technology to create a new demand for random width planks.
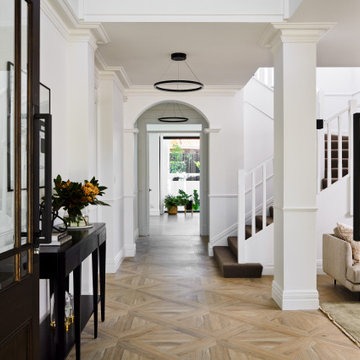
Timeless and classic materials are used in this stunning Queenslander Inspired home by Stannard Homes. The parquetry floor tile makes a statement yet doesn't overshadow the architectural details.
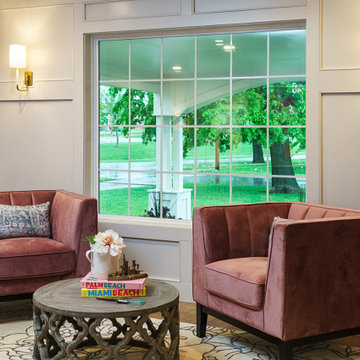
Immagine di un ingresso con pareti bianche, parquet chiaro, una porta singola, una porta bianca, pavimento marrone e boiserie
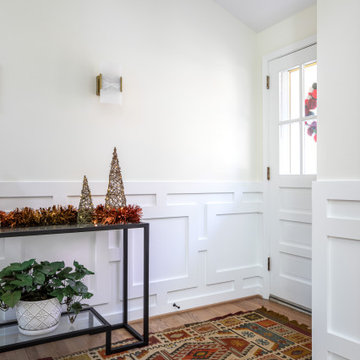
This transitional design works with our clients authentic mid century split level home and adds touches of modern for functionality and style!
Idee per un ingresso classico di medie dimensioni con pareti bianche, pavimento in legno massello medio, una porta singola, una porta in vetro, pavimento marrone e boiserie
Idee per un ingresso classico di medie dimensioni con pareti bianche, pavimento in legno massello medio, una porta singola, una porta in vetro, pavimento marrone e boiserie

Hall in the upstairs level with custom wide plank flooring and white walls.
Foto di un ingresso o corridoio tradizionale di medie dimensioni con pareti bianche, parquet scuro, pavimento marrone e boiserie
Foto di un ingresso o corridoio tradizionale di medie dimensioni con pareti bianche, parquet scuro, pavimento marrone e boiserie
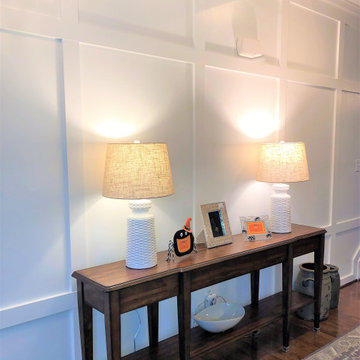
The moment I walked into my clients home I instantly thought accent wall! The long hallway- foyer was in desperate need of attention. My recommendation of adding molding from floor to the builders crown molding adds such a huge impact for this home. I love the transformation of this foyer into the Dining room. Walking down this stunning hall into the new modern farmhouse dining room is perfect. The new dark teal walls adds a beautiful back drop for the stunning botanical artwork. New rattan dining chairs to the homeowners dining table draws your eye to the space. I am sure my clients will love their new spaces for years to come.
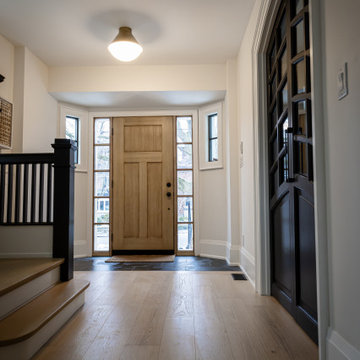
Entrance to the office on the right side. These solid wood arched doors were bought from an antique shop. We painted them and had new glass inserts installed. The front door was also replaced with a new solid wood door with two side lights, and we installed heated flooring in the front as well (the landing is a slate tile).
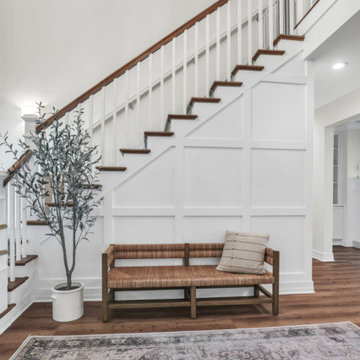
Idee per un grande ingresso classico con pareti bianche, pavimento in vinile, una porta singola, pavimento marrone e boiserie
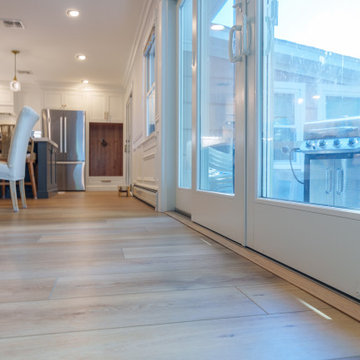
Inspired by sandy shorelines on the California coast, this beachy blonde vinyl floor brings just the right amount of variation to each room. With the Modin Collection, we have raised the bar on luxury vinyl plank. The result is a new standard in resilient flooring. Modin offers true embossed in register texture, a low sheen level, a rigid SPC core, an industry-leading wear layer, and so much more.
650 Foto di ingressi e corridoi con pareti bianche e boiserie
4