43.439 Foto di ingressi e corridoi con pareti beige
Ordina per:Popolari oggi
261 - 280 di 43.439 foto
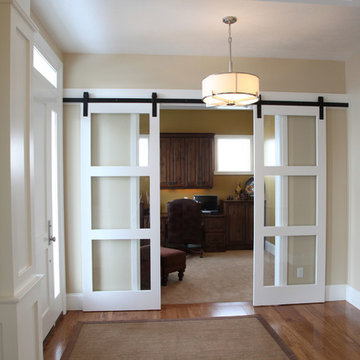
Foto di un ingresso tradizionale di medie dimensioni con pareti beige, pavimento in legno massello medio, una porta singola e una porta bianca
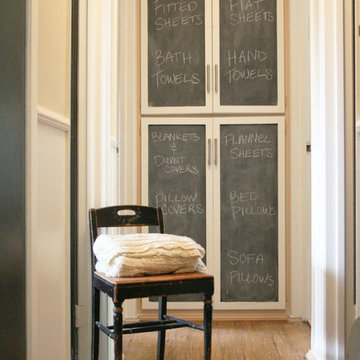
A narrow hallway with an awkward cabinet turned organized linen cabinet with style, featuring chalkboard painted doors with clever labeling ensuring everything's in its place.
Design by Jennifer Grey
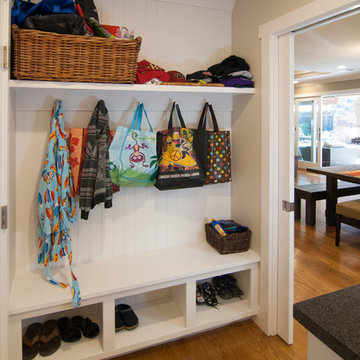
A useful hall bench off the laundry room and garage is great place to store shoes, bags, backpacks, and coats.
Ispirazione per un ingresso con anticamera tradizionale con pareti beige e pavimento in legno massello medio
Ispirazione per un ingresso con anticamera tradizionale con pareti beige e pavimento in legno massello medio
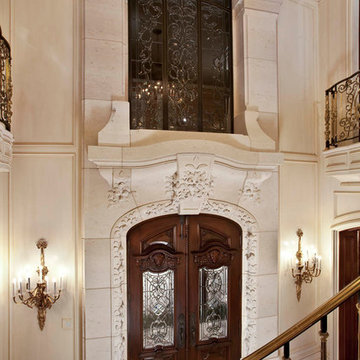
Interior view of massive door entry surround in French limestone; Lanvignes. Hand carved roses in French limestone.
Esempio di un ingresso tradizionale di medie dimensioni con pareti beige, una porta a due ante, pavimento in pietra calcarea e una porta marrone
Esempio di un ingresso tradizionale di medie dimensioni con pareti beige, una porta a due ante, pavimento in pietra calcarea e una porta marrone
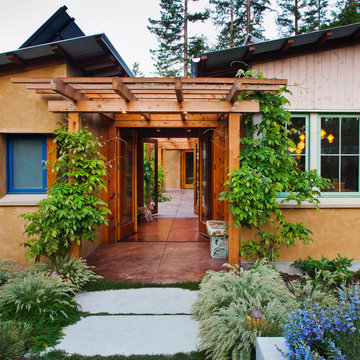
Roof overhangs and trellises supporting deciduous vines shade the windows and doors in summer and fall, eliminating the need for mechanical cooling.
© www.edwardcaldwelllphoto.com
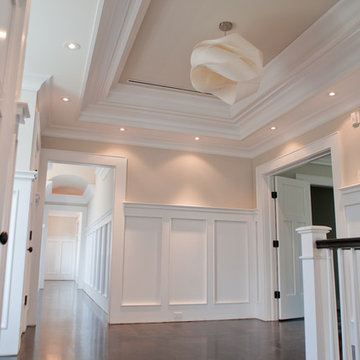
Custom chandeliers made of wood gracing the second floor hallway
Immagine di un ingresso o corridoio chic di medie dimensioni con pareti beige e parquet scuro
Immagine di un ingresso o corridoio chic di medie dimensioni con pareti beige e parquet scuro
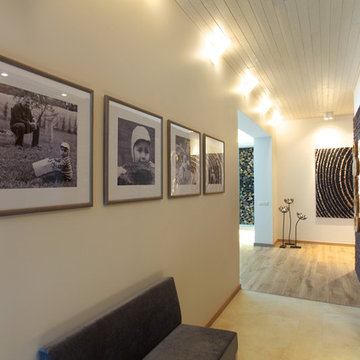
Architect Dalius Regelskis
Decorator Greta Motiejuniene
DGD / Dalius & Greta Design
Vilnius, Lithuania
Immagine di un ingresso o corridoio minimal con pareti beige
Immagine di un ingresso o corridoio minimal con pareti beige
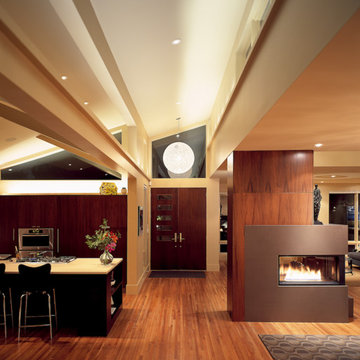
This 1899 cottage, built in the Denver Country Club neighborhood, was the victim of many extensive remodels over the decades. Our renovation carried the mid-century character throughout the home. The living spaces now flow out to a glass hallway that surrounds the courtyard. A reconfigured master suite and new kitchen addition act as bookends to either side of this magnificent secret garden.
Photograph: Andrew Vargo
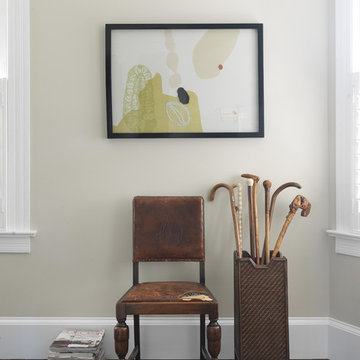
photo taken by Nat Rea photography
Ispirazione per un ingresso o corridoio classico con pareti beige e parquet scuro
Ispirazione per un ingresso o corridoio classico con pareti beige e parquet scuro

The challenge of this modern version of a 1920s shingle-style home was to recreate the classic look while avoiding the pitfalls of the original materials. The composite slate roof, cement fiberboard shake siding and color-clad windows contribute to the overall aesthetics. The mahogany entries are surrounded by stone, and the innovative soffit materials offer an earth-friendly alternative to wood. You’ll see great attention to detail throughout the home, including in the attic level board and batten walls, scenic overlook, mahogany railed staircase, paneled walls, bordered Brazilian Cherry floor and hideaway bookcase passage. The library features overhead bookshelves, expansive windows, a tile-faced fireplace, and exposed beam ceiling, all accessed via arch-top glass doors leading to the great room. The kitchen offers custom cabinetry, built-in appliances concealed behind furniture panels, and glass faced sideboards and buffet. All details embody the spirit of the craftspeople who established the standards by which homes are judged.
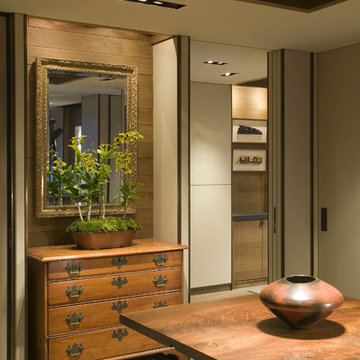
Architecture by Bosworth Hoedemaker
Interior Design by Garret Cord Werner
Foto di un ingresso o corridoio etnico con pareti beige
Foto di un ingresso o corridoio etnico con pareti beige

Front entry with arched windows, vaulted ceilings, decorative statement tiles, and a gorgeous wood floor.
Ispirazione per un grande ingresso con pareti beige, una porta a due ante, una porta nera e soffitto a volta
Ispirazione per un grande ingresso con pareti beige, una porta a due ante, una porta nera e soffitto a volta

This Farmhouse has a modern, minimalist feel, with a rustic touch, staying true to its southwest location. It features wood tones, brass and black with vintage and rustic accents throughout the decor.
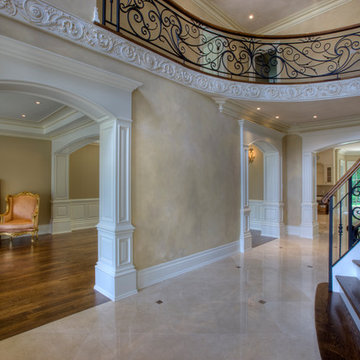
Ispirazione per un ingresso mediterraneo di medie dimensioni con pareti beige, pavimento in marmo e pavimento beige
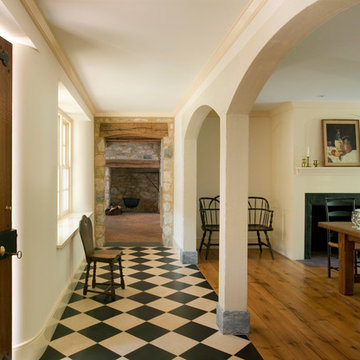
Eric Roth
Ispirazione per un ingresso chic con pareti beige, pavimento in marmo, una porta singola e una porta in legno scuro
Ispirazione per un ingresso chic con pareti beige, pavimento in marmo, una porta singola e una porta in legno scuro
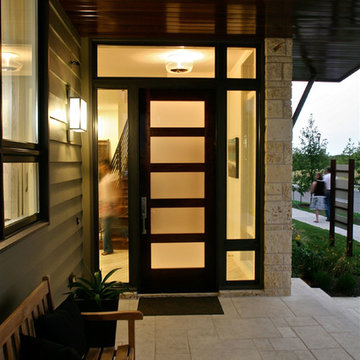
5 glass panels, contemporary entry door with dual insulated satin Low-E glass.
Foto di una porta d'ingresso contemporanea di medie dimensioni con una porta singola, una porta in legno scuro e pareti beige
Foto di una porta d'ingresso contemporanea di medie dimensioni con una porta singola, una porta in legno scuro e pareti beige

Ispirazione per un ampio ingresso chic con pareti beige, una porta a due ante, una porta marrone, travi a vista e pareti in legno

Here is a mud bench space that is near the garage entrance that we painted the built-ins and added a textural wallpaper to the backs of the builtins and above and to left and right side walls, making this a more cohesive space that also stands apart from the hallway.
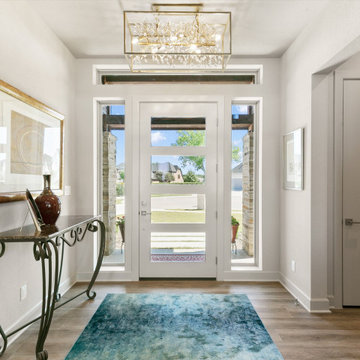
The foyer entry area features a stunning contemporary lighting piece, and views out the striking front door.
Immagine di un ingresso contemporaneo di medie dimensioni con pareti beige, pavimento in legno massello medio, una porta singola, una porta in legno bruno e pavimento marrone
Immagine di un ingresso contemporaneo di medie dimensioni con pareti beige, pavimento in legno massello medio, una porta singola, una porta in legno bruno e pavimento marrone
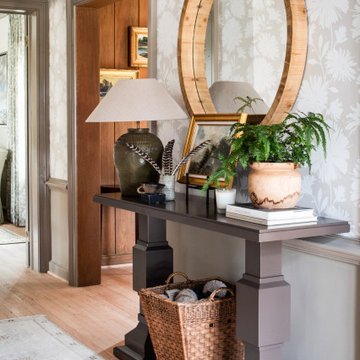
Esempio di un ingresso tradizionale di medie dimensioni con pareti beige, parquet chiaro, una porta olandese, una porta nera, pavimento beige e carta da parati
43.439 Foto di ingressi e corridoi con pareti beige
14